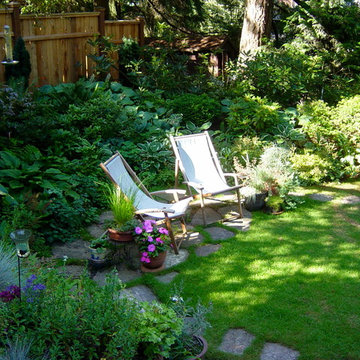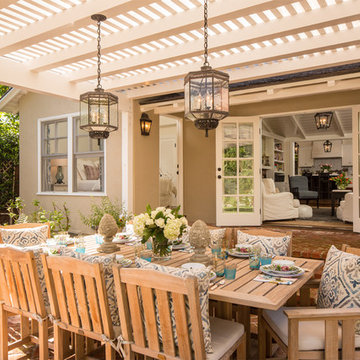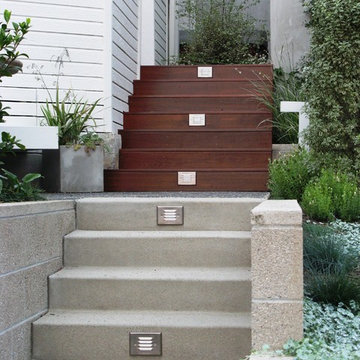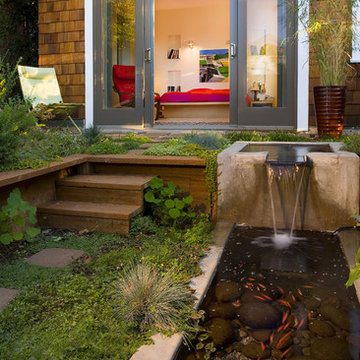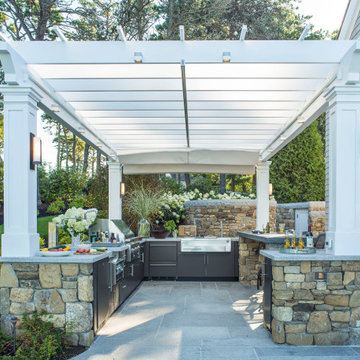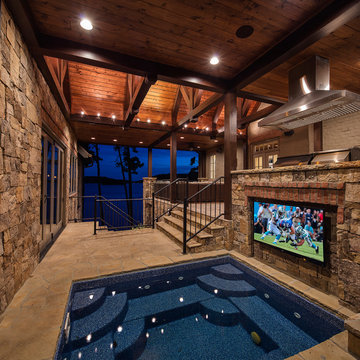Refine by:
Budget
Sort by:Popular Today
21 - 40 of 26,258 photos
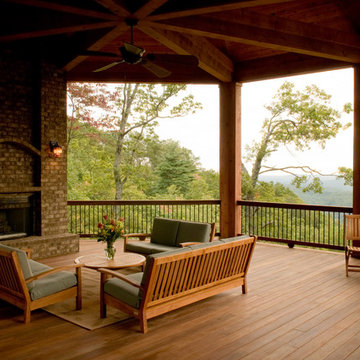
Outdoor porch area overlooking mountain view
Inspiration for a traditional balcony in Other with a fire feature.
Inspiration for a traditional balcony in Other with a fire feature.
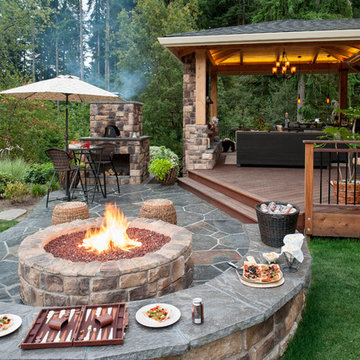
Outdoor Living Spaces, Seat Wall, Firepit, Outdoor Fireplaces, Gazebo, Covered Wood Structures, Wood Fire Oven, Pizza Over, Custom Wood Decking, Ambient Landscape Lighting, Concrete Paver Hardscape
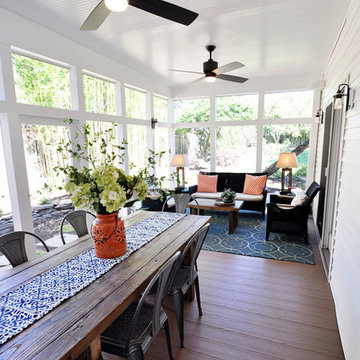
Inspiration for a farmhouse veranda in DC Metro with decking, a roof extension, all types of cover and feature lighting.
Find the right local pro for your project
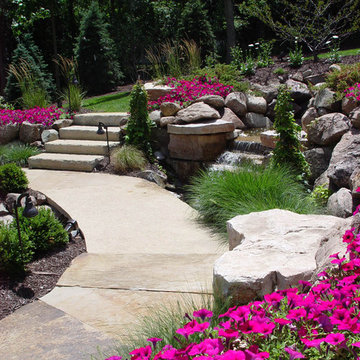
Stone & Paver Paths
Photo of a large traditional back full sun garden in Other with a garden path and natural stone paving.
Photo of a large traditional back full sun garden in Other with a garden path and natural stone paving.
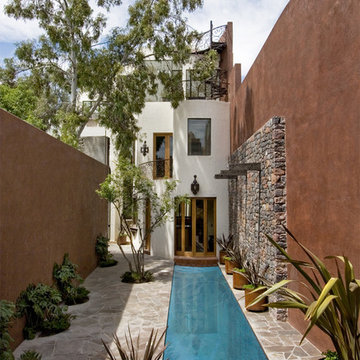
Nestled into the quiet middle of a block in the historic center of the beautiful colonial town of San Miguel de Allende, this 4,500 square foot courtyard home is accessed through lush gardens with trickling fountains and a luminous lap-pool. The living, dining, kitchen, library and master suite on the ground floor open onto a series of plant filled patios that flood each space with light that changes throughout the day. Elliptical domes and hewn wooden beams sculpt the ceilings, reflecting soft colors onto curving walls. A long, narrow stairway wrapped with windows and skylights is a serene connection to the second floor ''Moroccan' inspired suite with domed fireplace and hand-sculpted tub, and "French Country" inspired suite with a sunny balcony and oval shower. A curving bridge flies through the high living room with sparkling glass railings and overlooks onto sensuously shaped built in sofas. At the third floor windows wrap every space with balconies, light and views, linking indoors to the distant mountains, the morning sun and the bubbling jacuzzi. At the rooftop terrace domes and chimneys join the cozy seating for intimate gatherings.
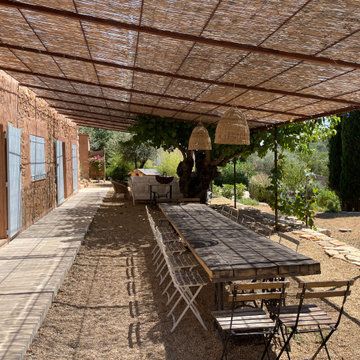
de belles pierres en carrelage ont été posées devant les ouvertures et du gravier pour la suite de la terrasse.
Farmhouse patio in Other with gravel and a pergola.
Farmhouse patio in Other with gravel and a pergola.
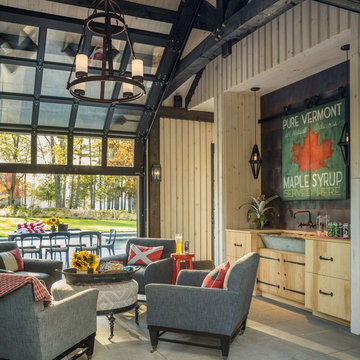
Pool house.
Photo of a country patio in Burlington with tiled flooring and a gazebo.
Photo of a country patio in Burlington with tiled flooring and a gazebo.
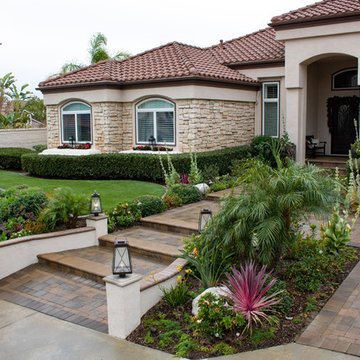
Interlocking Paver Driveway, Walkway, Steps and Entry with Artificial Grass and Landscape Lighting.
Inspiration for a large mediterranean front driveway full sun garden in Orange County with concrete paving and a garden path.
Inspiration for a large mediterranean front driveway full sun garden in Orange County with concrete paving and a garden path.

This Cape Cod house on Hyannis Harbor was designed to capture the views of the harbor. Coastal design elements such as ship lap, compass tile, and muted coastal colors come together to create an ocean feel.
Photography: Joyelle West
Designer: Christine Granfield
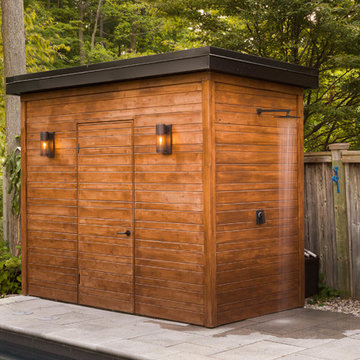
Jeff McNeill
Photo of a medium sized classic back patio in Toronto with a gazebo.
Photo of a medium sized classic back patio in Toronto with a gazebo.

Eric Roth Photography
Photo of a large farmhouse front veranda in Boston with a potted garden, decking and a roof extension.
Photo of a large farmhouse front veranda in Boston with a potted garden, decking and a roof extension.
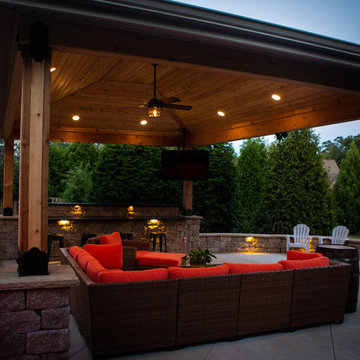
Location: Pfafftown, NC, USA
New grilling porch and outdoor living space design in Winston-Salem, NC. Design includes new porch with outdoor kitchen and bar area, raised patio and area for hot tub. 3D landscape design
Hawkins Landscape Architecture, PLLC
Garden and Outdoor Space Ideas and Designs
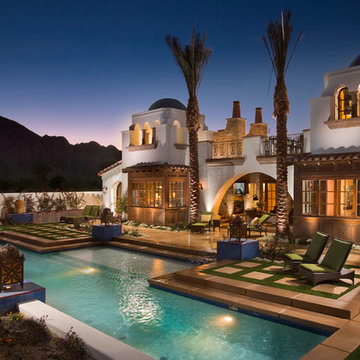
Photo of a mediterranean back custom shaped lengths swimming pool in Orange County with concrete slabs and a water feature.
2







