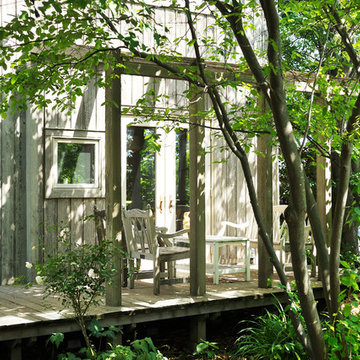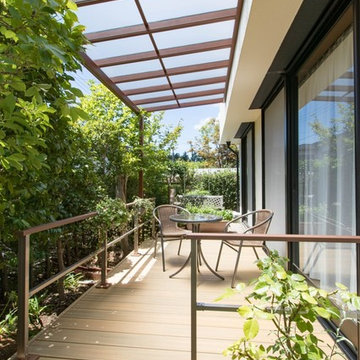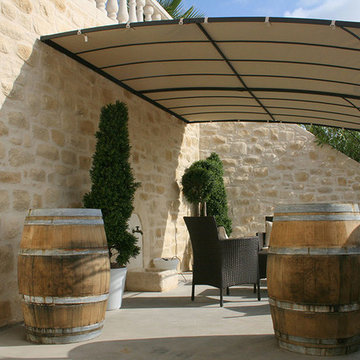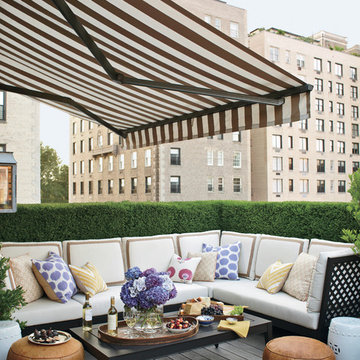Garden and Outdoor Space with an Awning Ideas and Designs
Refine by:
Budget
Sort by:Popular Today
61 - 80 of 9,455 photos
Item 1 of 2
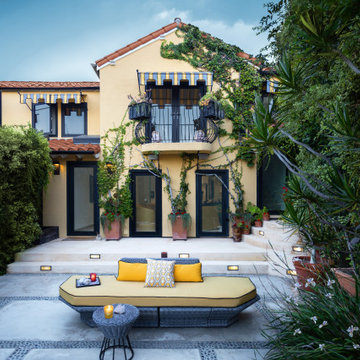
Large modern front patio in Los Angeles with a fire feature, concrete slabs and an awning.
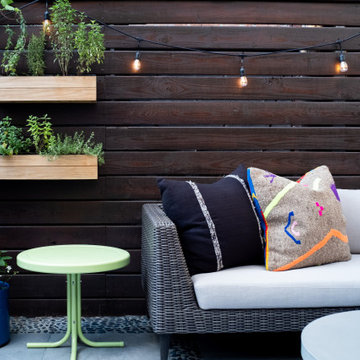
This Brooklyn backyard in Prospect Heights blends coziness with true functionality! A West Elm outdoor sectional provides endless summer days of comfortable seating for the clients and their friends. String lights add a bit of romance and magic. Finally, the textured and bright patterned pillows, make this space fit for a Fiesta!
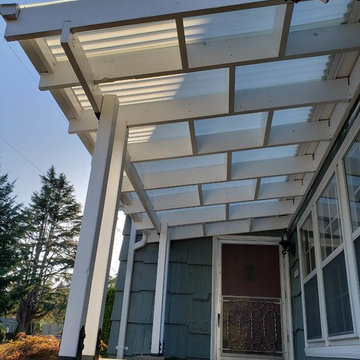
Side view of the completed patio cover
Inspiration for a small traditional front patio in Portland with an awning.
Inspiration for a small traditional front patio in Portland with an awning.
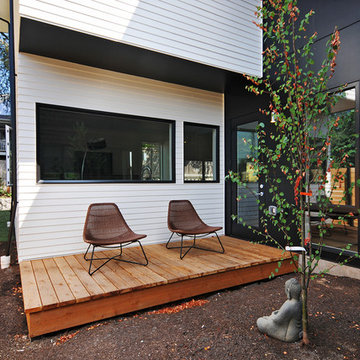
Side Patio with Solid Wood construction.
Inspiration for a small retro side patio in Seattle with an awning.
Inspiration for a small retro side patio in Seattle with an awning.
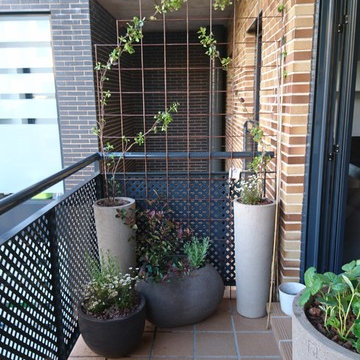
Inspiration for a small metal railing balcony in Other with a potted garden and an awning.

This new 1,700 sf two-story single family residence for a young couple required a minimum of three bedrooms, two bathrooms, packaged to fit unobtrusively in an older low-key residential neighborhood. The house is located on a small non-conforming lot. In order to get the maximum out of this small footprint, we virtually eliminated areas such as hallways to capture as much living space. We made the house feel larger by giving the ground floor higher ceilings, provided ample natural lighting, captured elongated sight lines out of view windows, and used outdoor areas as extended living spaces.
To help the building be a “good neighbor,” we set back the house on the lot to minimize visual volume, creating a friendly, social semi-public front porch. We designed with multiple step-back levels to create an intimacy in scale. The garage is on one level, the main house is on another higher level. The upper floor is set back even further to reduce visual impact.
By designing a single car garage with exterior tandem parking, we minimized the amount of yard space taken up with parking. The landscaping and permeable cobblestone walkway up to the house serves double duty as part of the city required parking space. The final building solution incorporated a variety of significant cost saving features, including a floor plan that made the most of the natural topography of the site and allowed access to utilities’ crawl spaces. We avoided expensive excavation by using slab on grade at the ground floor. Retaining walls also doubled as building walls.
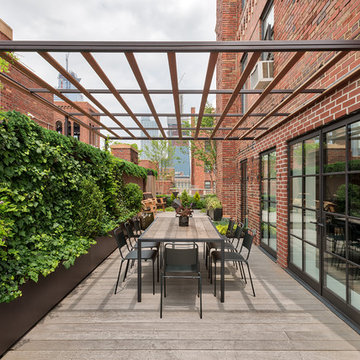
Rafael Leao Lighting Design
Jeffrey Kilmer Photography
Photo of a large contemporary patio in New York with an awning, a living wall and decking.
Photo of a large contemporary patio in New York with an awning, a living wall and decking.
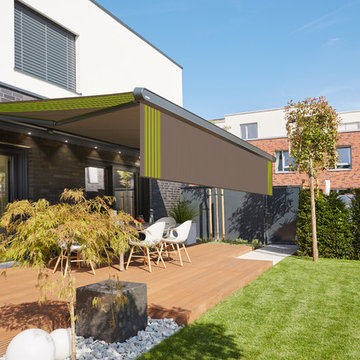
Inspiration for a medium sized contemporary back patio in Other with decking and an awning.
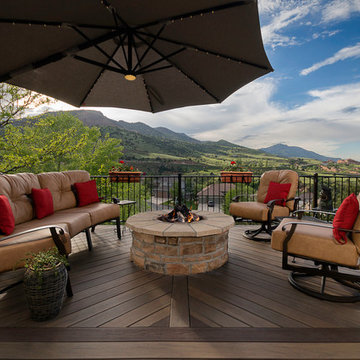
Central fire pit on composite deck
Inspiration for a large classic back metal railing terrace in Denver with a fire feature and an awning.
Inspiration for a large classic back metal railing terrace in Denver with a fire feature and an awning.
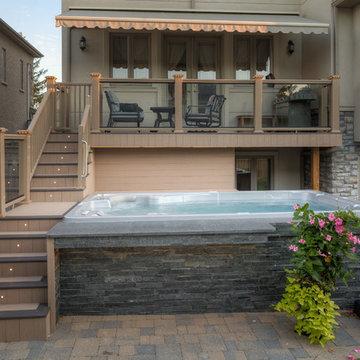
This is an example of a large traditional back terrace in Toronto with an awning.
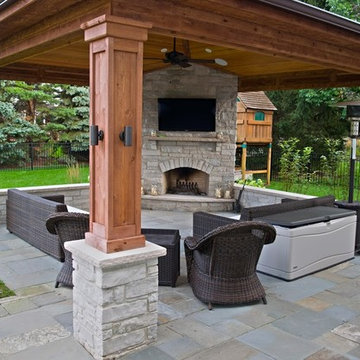
Design ideas for a large back patio in Chicago with an outdoor kitchen, natural stone paving and an awning.
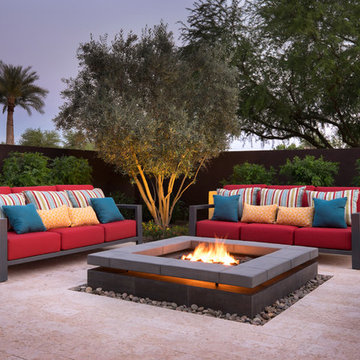
Kirk Bianchi created this resort like setting for a couple from Mexico City. They were looking for a contemporary twist on traditional themes, and Luis Barragán was the inspiration. The outer walls were painted a darker color to recede, while floating panels of color and varying heights provided sculptural interest and opportunities for lighting and shadow.
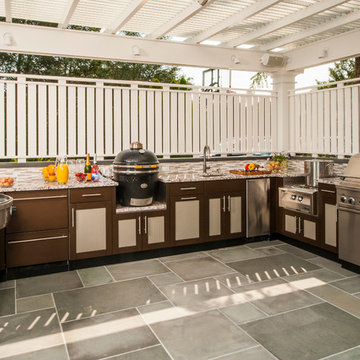
Design ideas for a large contemporary back patio in New York with an outdoor kitchen, brick paving and an awning.
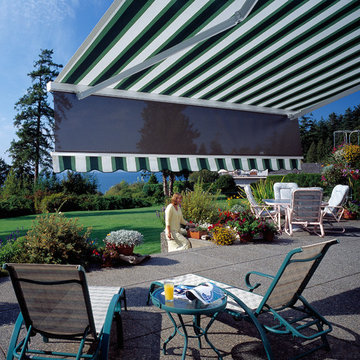
These Retractable Awnings are motorized and operated via remote control.
Design ideas for a medium sized back patio in Boston with decking and an awning.
Design ideas for a medium sized back patio in Boston with decking and an awning.
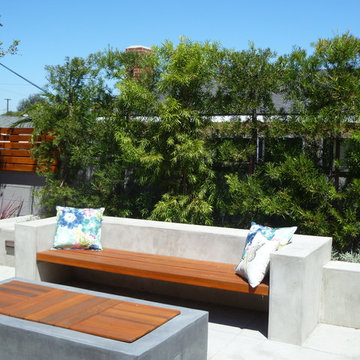
small space backyard for entertainment and play
This is an example of a small contemporary back patio in Los Angeles with a fire feature, concrete slabs and an awning.
This is an example of a small contemporary back patio in Los Angeles with a fire feature, concrete slabs and an awning.
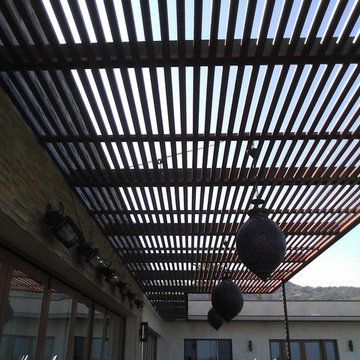
A brilliant combination of wood and steel to create a modern shade structure.
The use of the slim post creates the effect that the structure is simply floating overhead.
Frame structure was made out 6''x2'' tube and wood planks are bolted across the bottom of the frame
Fabricated in LA and installed in Beverly Hills, CA.
Osvaldo De Loera
Garden and Outdoor Space with an Awning Ideas and Designs
4






