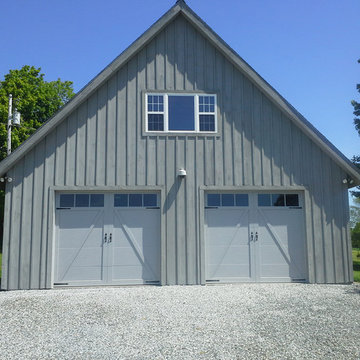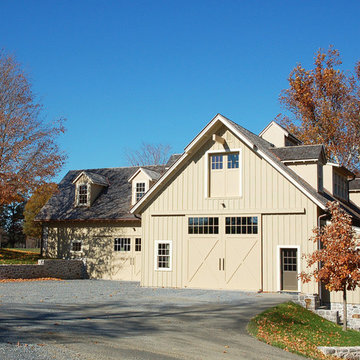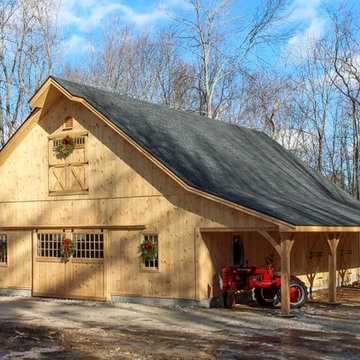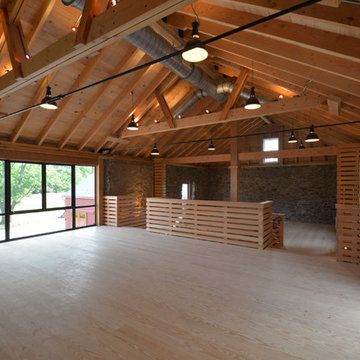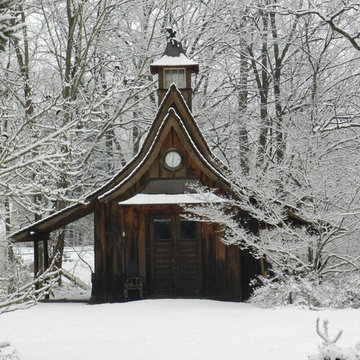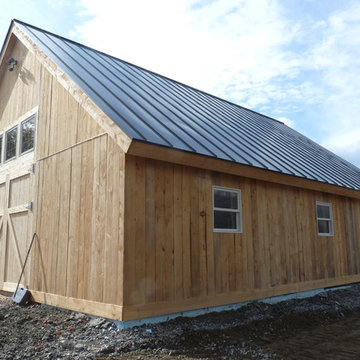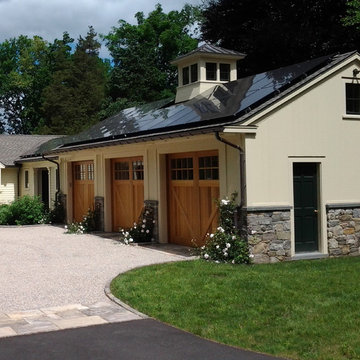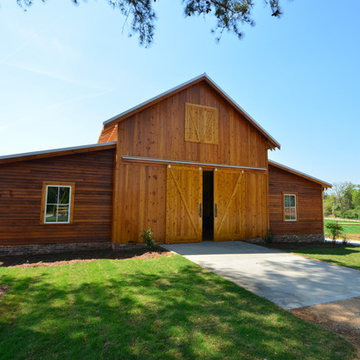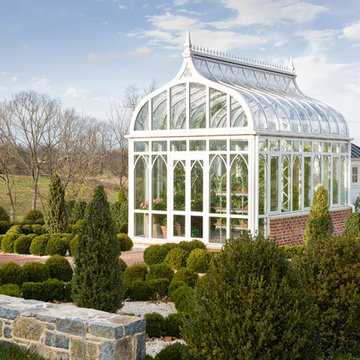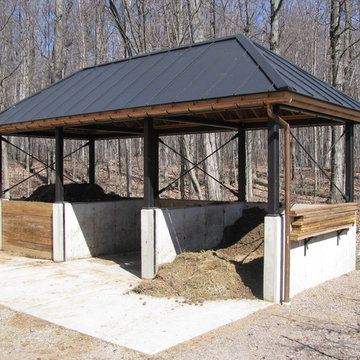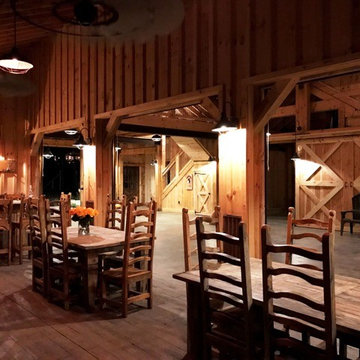Garden Shed and Building - Greenhouse and Barn Ideas and Designs
Refine by:
Budget
Sort by:Popular Today
41 - 60 of 1,875 photos
Item 1 of 3
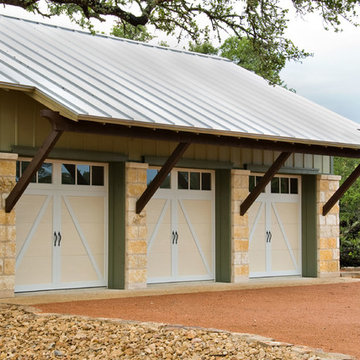
3 car garage and shed.
This is an example of a large classic detached barn in Austin.
This is an example of a large classic detached barn in Austin.
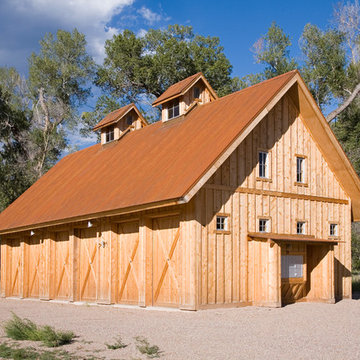
The storage barns set both an aesthetic and a practical tone for the neighborhood.
© Brent Moss Photography
Rural detached barn in Denver.
Rural detached barn in Denver.
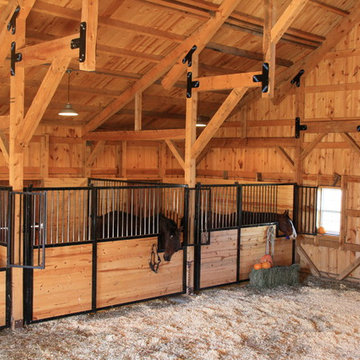
Sand Creek Post & Beam Traditional Wood Barns and Barn Homes
Learn more & request a free catalog: www.sandcreekpostandbeam.com
Inspiration for a rural barn in Other.
Inspiration for a rural barn in Other.
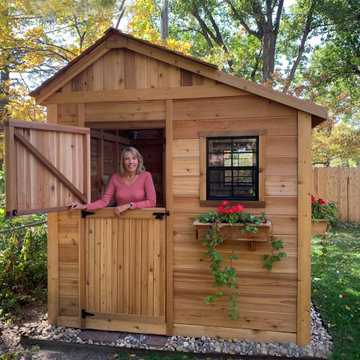
Our 8 ft. x 8 ft. Sunshed Garden Shed is a perfect choice if you’re looking for an extra shed, a greenhouse, or an escape. The Sunshed gets its name from the multiple functional windows on the roofline that allow natural light to stream in and allow ample ventilation.
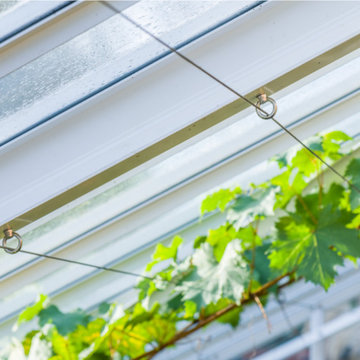
The monopitch greenhouse, powder coated in Brilliant White, stands proudly against a brick wall, hand built by our customer himself. A farmer by trade, our customer enjoys growing a variety of fruit and veg in his working greenhouse, utilising his broad range of Alitex accessories.
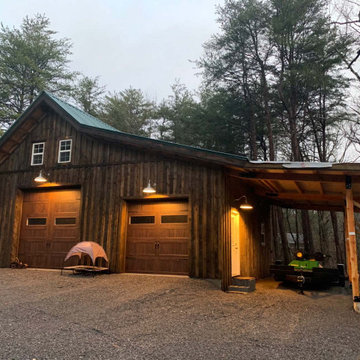
Post and beam gable workshop barn with two garage doors
Photo of a medium sized rustic detached barn.
Photo of a medium sized rustic detached barn.
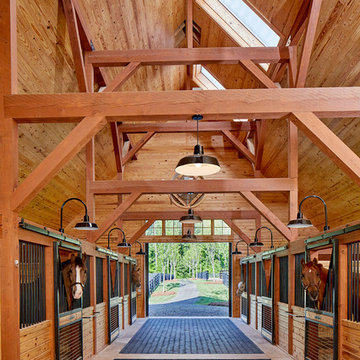
Lauren Rubenstein Photography
Design ideas for an expansive rural detached barn in Atlanta.
Design ideas for an expansive rural detached barn in Atlanta.
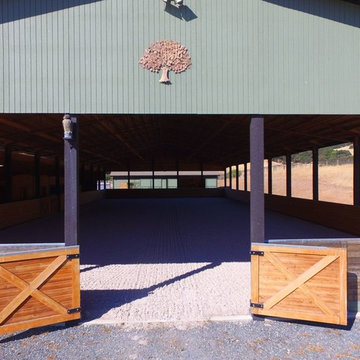
This covered riding arena in Shingle Springs, California houses a full horse arena, horse stalls and living quarters. The arena measures 60’ x 120’ (18 m x 36 m) and uses fully engineered clear-span steel trusses too support the roof. The ‘club’ addition measures 24’ x 120’ (7.3 m x 36 m) and provides viewing areas, horse stalls, wash bay(s) and additional storage. The owners of this structure also worked with their builder to incorporate living space into the building; a full kitchen, bathroom, bedroom and common living area are located within the club portion.
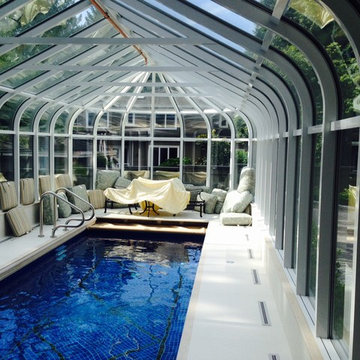
A custom gable attached pool cover in a birdcage design.
Inspiration for a large classic detached greenhouse in Vancouver.
Inspiration for a large classic detached greenhouse in Vancouver.
Garden Shed and Building - Greenhouse and Barn Ideas and Designs
3
