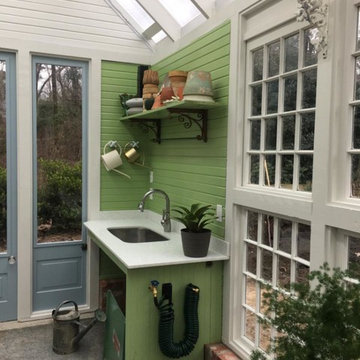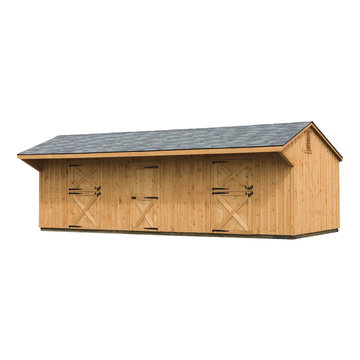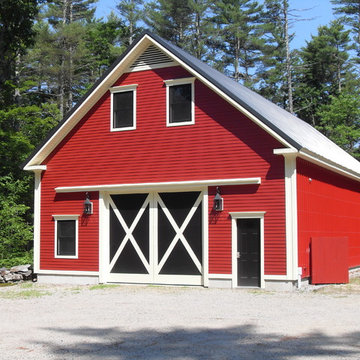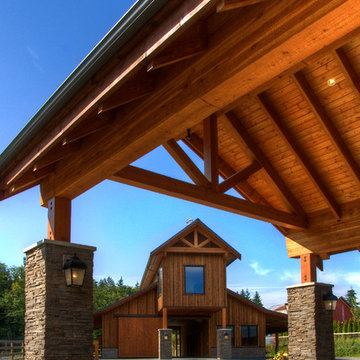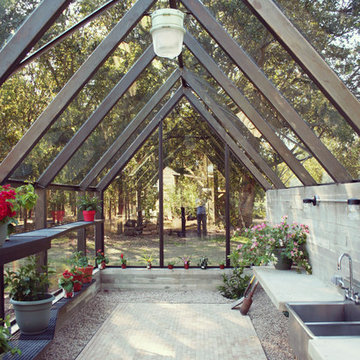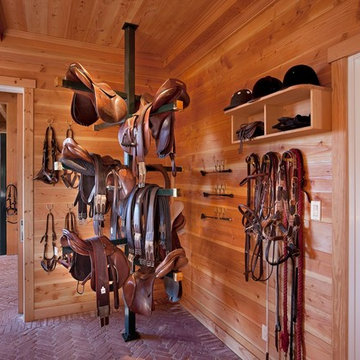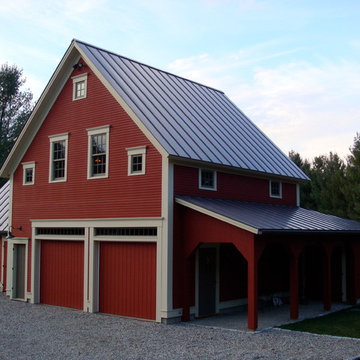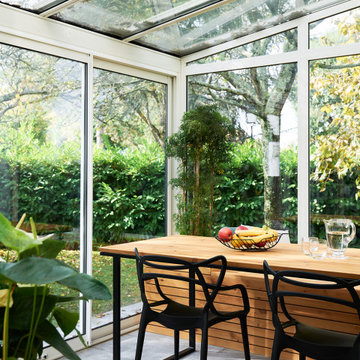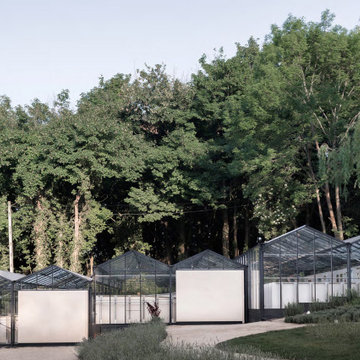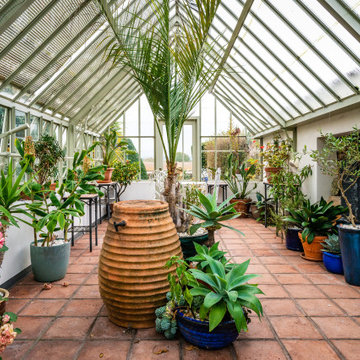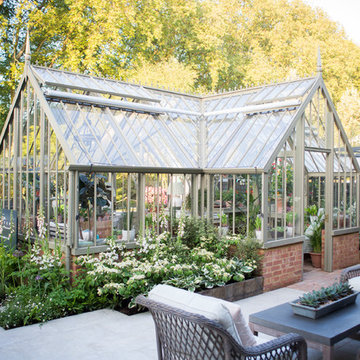Garden Shed and Building - Greenhouse and Barn Ideas and Designs
Refine by:
Budget
Sort by:Popular Today
81 - 100 of 1,875 photos
Item 1 of 3
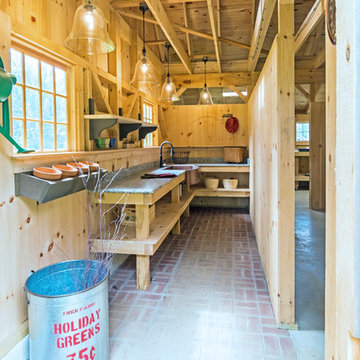
A wide open lawn provided the perfect setting for a beautiful backyard barn. The home owners, who are avid gardeners, wanted an indoor workshop and space to store supplies - and they didn’t want it to be an eyesore. During the contemplation phase, they came across a few barns designed by a company called Country Carpenters and fell in love with the charm and character of the structures. Since they had worked with us in the past, we were automatically the builder of choice!
Country Carpenters sent us the drawings and supplies, right down to the pre-cut lengths of lumber, and our carpenters put all the pieces together. In order to accommodate township rules and regulations regarding water run-off, we performed the necessary calculations and adjustments to ensure the final structure was built 6 feet shorter than indicated by the original plans.
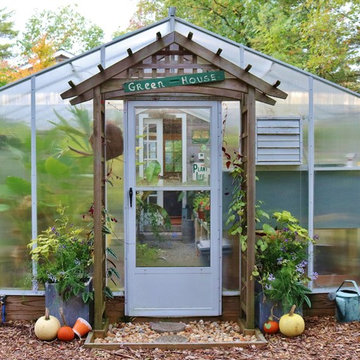
Container gardens and a cedar arbor frame the back entrance of this greenhouse.
Inspiration for a medium sized traditional detached greenhouse in Boston.
Inspiration for a medium sized traditional detached greenhouse in Boston.
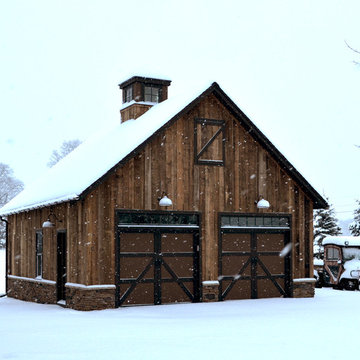
Two Car Garage with Storage loft above.
Photo of a large rural detached barn in New York.
Photo of a large rural detached barn in New York.
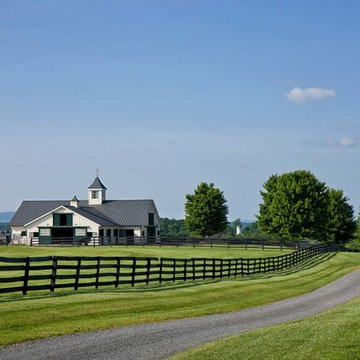
© Gordon Beall
Design ideas for an expansive rural detached barn in DC Metro.
Design ideas for an expansive rural detached barn in DC Metro.
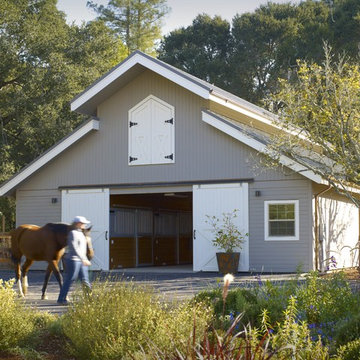
Photographer: John Sutton
Interior Designer: Carrington Kujawa
Rural barn in San Francisco.
Rural barn in San Francisco.
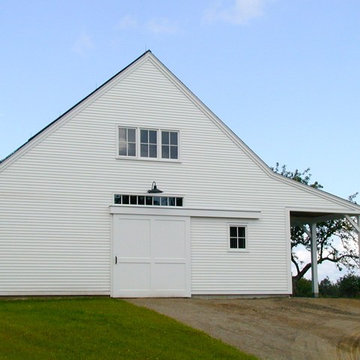
Timber frame barn houses horses on Islesboro Island off the coast of Maine. Rockport Post & Beam
This is an example of a large rural detached barn in Portland Maine.
This is an example of a large rural detached barn in Portland Maine.
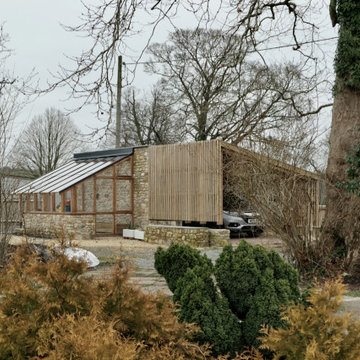
The finished shelter providing a carport and lean-to greenhouse ready for landscape works and planting.
Inspiration for a medium sized contemporary detached greenhouse in Other.
Inspiration for a medium sized contemporary detached greenhouse in Other.
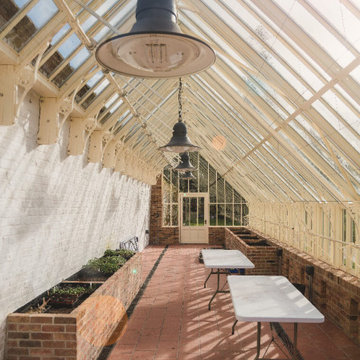
We worked with Florence Court, Northern Ireland, on the restoration of the Kitchen Garden back to its former 1930’s glory. Part of the journey was to replace two existing structures, so we designed a Vine house and a Peach house.
The Vine house is used as a community space for events as well as growing tomatoes, aubergines and two lemon trees. The Peach house is used for propagation as well as housing peaches, apricots and nectarines.
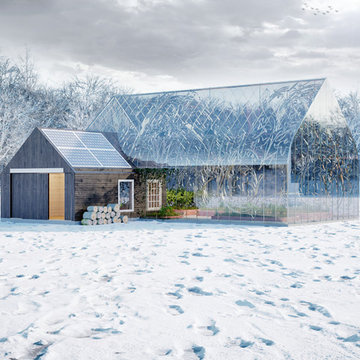
The architecture of this greenhouse in Stamford, CT
is profoundly contextual. We want it to fit right into
the estate and even more so, we think its style should
provoke an uncovering of the layered history of the
location it sits on.
Garden Shed and Building - Greenhouse and Barn Ideas and Designs
5
