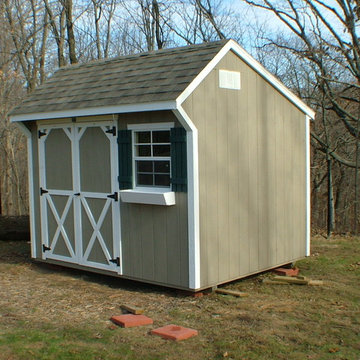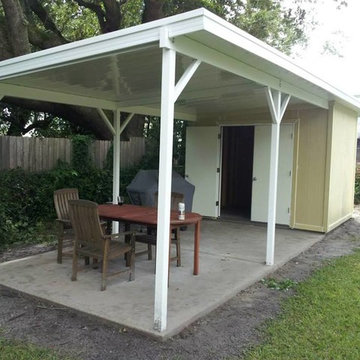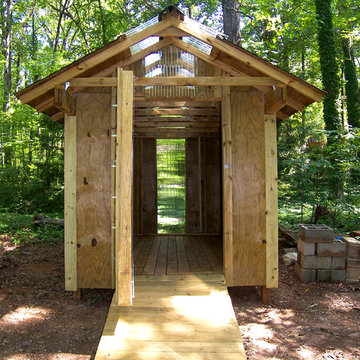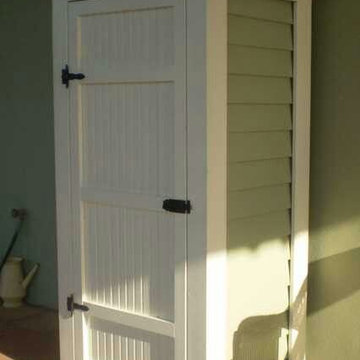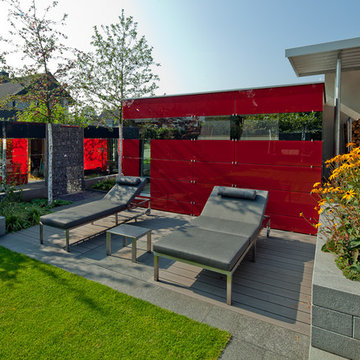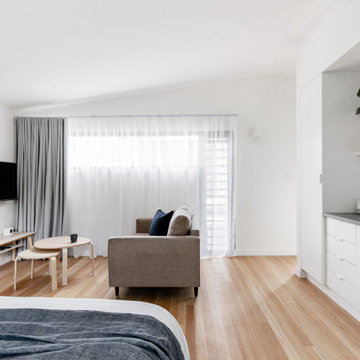Budget Garden Shed and Building Ideas and Designs
Refine by:
Budget
Sort by:Popular Today
121 - 140 of 637 photos
Item 1 of 2
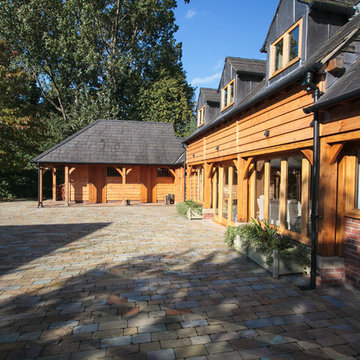
Barnes Walker Ltd
Inspiration for a small classic garden shed and building in Manchester.
Inspiration for a small classic garden shed and building in Manchester.
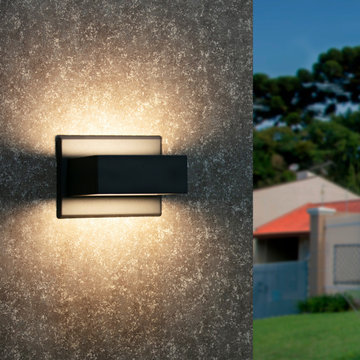
Elegant & classic design: outdoor lights from well-known European designers. Many of our lamps have won the Red Dot, German Design, IF Design Award many times. Lines perfectly with the light to create a premiere design. Inowel focuses on the innovation & design.
Lamp detail: the outdoor light is made of high-quality aluminum, the color is dark grey, hard wired. Lamp size 7.17*5.83*5.24in, the backplate size is 5.2*7.2in, bracket size 4.1*0.87in. Lamp working voltage is 120v, power is 7.5w, light is 3000k, 240lm.
Easy install and idea for outdoor: when receive it you can quickly install, all mounting accessories are included. Detail install operations pl check user manual. This modern wall lamp can used at patio, entrance, garden, exit, driveway, yard, garage, cafes, etc.
IP54 waterproof: all-weather resistant, wall sconces made of high quality aluminum, so anti-rust & corrosion. Never worry about rain, storm, sleet, snow, ultra high or low temperatures, this light fixture will still perfect after years of using.
3-year warranty guarantees: LED wall lamp is longevity use. Certificate ETL. Any questions pl ask in the product page or contact us through amazon. We offer this outdoor lantern hassle-free return policies.
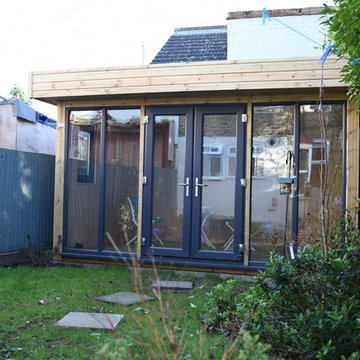
Ms R contacted Garden Retreat April 2015 and was specifically interested in a Contemporary Garden Office to be installed at the bottom of the garden. The overall width of the garden is 4.8m so we designed it to fit with minimum access to enable the building to be maintained but also to maximize the space available. The new contemporary garden office will allow the customer to separate work away from home and enable them to reclaim the room in the house back to its original use.
This was however not a straightforward installation. The Client's house is a terraced house which was three in from the end and there was no side access or rear access which made the installation element of the project tricky.
Most of the sections were taken through the house but in this instance the roof sections has to go over 3 fences which were happy to do. We provided additional labour to ensure the installation was completed within a day and everything went to plan.
This contemporary garden building is constructed using an external timber clad with tanalith BS8417 shiplap and bitumen paper. The walls are constructed using a 75mm x 38mm timber frame, 50mm polystyrene and a grooved 12mm inner ply to finish the walls. The total thickness of the walls is 100mm which lends itself to all year round use. The floor is manufactured using heavy duty bearers, 75mm Celotex and a 12mm ply floor which can either be carpeted or a vinyl floor can be installed for a hard wearing and an easily clean option. We supplied and installed a vinyl floor as part of the installation, in this particular case 'Rift Oak', please contact us for further information.
The roof is insulated and comes with an inner ply, metal Rolaclad roof covering and internal spot lights. Also within the electrics pack there is consumer unit, 3 double sockets and a switch.
This particular model was supplied with one set of 1400mm wide anthracite grey uPVC multi-lock french doors and two sets of 1200mm anthracite grey uPVC sidelights which provides a modern look and lots of light. In addition, it has a contemporary window in the left hand elevation for ventilation for when you do not want to open the doors. The building is designed to be modular so during the ordering process you have the opportunity to choose where you want the windows and doors to be.
If you are interested in this design or would like something similar please do not hesitate to contact us for a quotation?
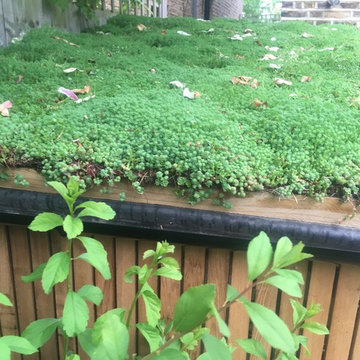
Western red cedar weathers to a beautiful silvery grey colour over a year. This will provide a striking contrast to the lush green of the living roof.
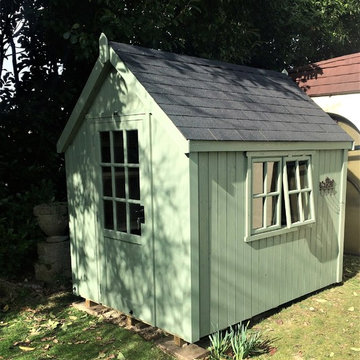
Taken by our craftsmen after delivery and assembly in Colchester
Inspiration for a medium sized modern detached garden shed in Other.
Inspiration for a medium sized modern detached garden shed in Other.
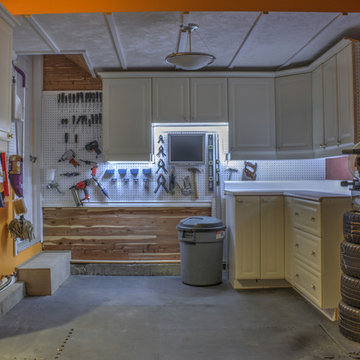
Ottawa real estate for sale - Facing the Michael Budd Park and Blackburn Community gardens/green space this end unit is a one of a kind executive town home with its modern and luxury finishings. The end unit has colonial trim through out and tile flooring in foyer. The fully finished basement is tile with a full bathroom and laundry room. Attractive kitchen with good cupboard & counter space and 3 appliances. All three bathrooms are updated! Beautiful garage. Hardwood floors on main level as well as 2nd level. Master bdrm has cheater door to main bath.
Nicely sized secondary bedrooms. Fully finished lower level with family room & full bath! Private yard ... gardens & fenced! 3 bedroom, 3 bathroom, spacious, renovated, open concept end unit condo located directly in front of a Park and community gardens. 15 to 20 minutes to downtown. Close to schools and OC Transpo major route 94. Main floor consists of a updated kitchen, bathroom, open concept dining room and living room. Upper level features a modern bathroom and 3 bedrooms. Lower level contains a finished basement, bathroom, laundry room and storage space.
Note: All furniture including Baby Grand Piano for Sale as well
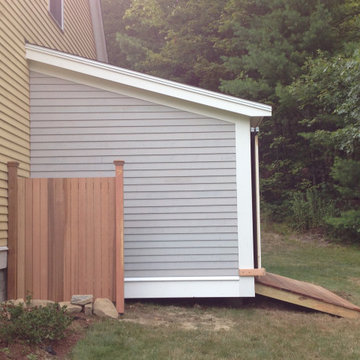
This lean to shed with sliding doors was built for lawn mower and outdoor tool storage. We also built and installed a ramp with mahogany deck boars.
Design ideas for a traditional attached garden shed in Boston.
Design ideas for a traditional attached garden shed in Boston.
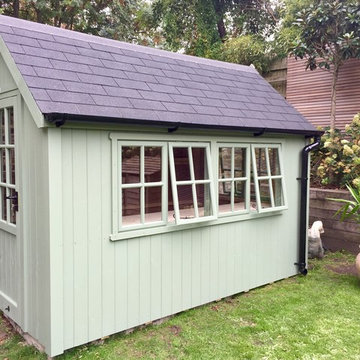
Taken by our craftsmen during assembly....
This is an example of a large modern detached garden shed.
This is an example of a large modern detached garden shed.
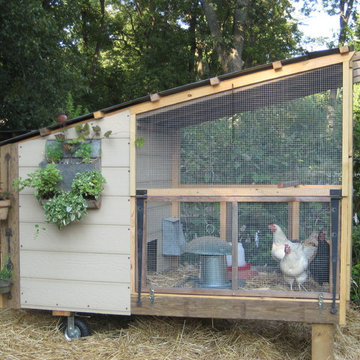
Chicken coop built using new and mostly reclaimed materials.
Photo of a barn in Philadelphia.
Photo of a barn in Philadelphia.
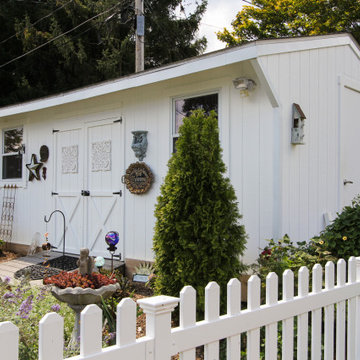
Our client was in search of a space where she could relax, read, and meditate. She chose a non-tradtional approach and decided to transform her existing backyard shed into a space that she could call her own. With her artistic flare in mind, we built a living area complete with vaulted ceilings, shelving, painted floors, faux fireplace mantle, and lighting. Her eclectic decor is cozy, calming and very much feminine- which is exactly was she had in mind.
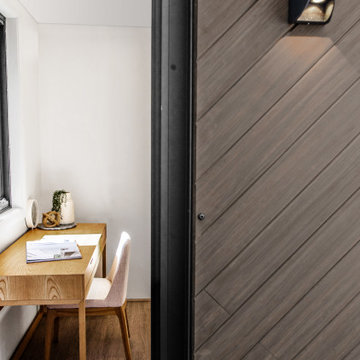
Whether you’re ready to go or just want to know what’s possible, our Architectural and Construction Experts are on hand to help. We’ll work with you to choose a size, customise the layout and advise on the installation.
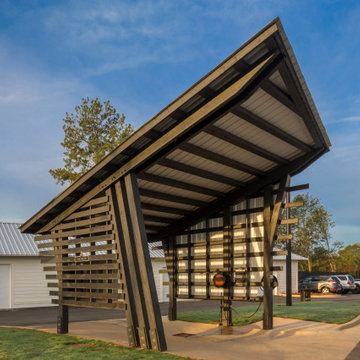
Student Housing Community in Duplexes linked together for Fraternities and Sororities
International Design Awards Honorable Mention for Professional Design
2018 American Institute of Building Design Best in Show
2018 American Institute of Building Design Grand ARDA American Residential Design Award for Multi-Family of the Year
2018 American Institute of Building Design Grand ARDA American Residential Design Award for Design Details
2018 NAHB Best in American Living Awards Gold Award for Detail of the Year
2018 NAHB Best in American Living Awards Gold Award for Student Housing
2019 Student Housing Business National Innovator Award for Best Student Housing Design over 400 Beds
AIA Chapter Housing Citation
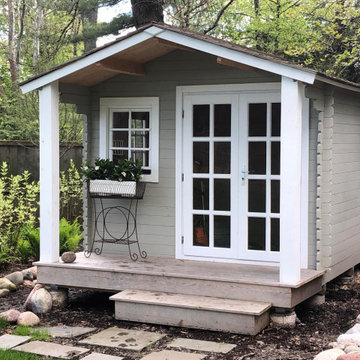
This wooden shed is gorgeous inside and out. Finished wood interior looks very cozy, and does not need any additional work - you can move in as soon as the shed is up!
The shed is customized on the 10x10 shed base by choosing cottage facade, adding double window, canopy and selecting T&G floor and roof kit for a complete look. You can find the shed at https://woodenshedkits.com/products/10-ft-x-10-ft-wooden-shed-kit
We finished the shed with ceder shingles, and added custom colons so the shed looks similar to a craftsman style house that this shed is adjacent to.
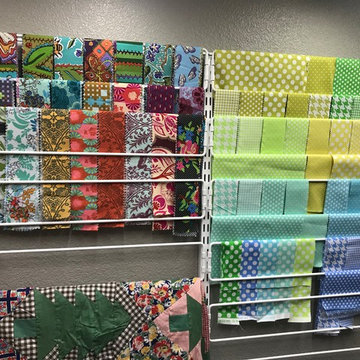
Our client is a professional quilter and typically has numerous projects ongoing at any time. She could not find he fabrics and felt frustrated that her work room (She Shed) was not working for her. We suggested using the available wall space and installed Elfa from The Container Store products. She has doubled her work space and loves her shed now.
Budget Garden Shed and Building Ideas and Designs
7
