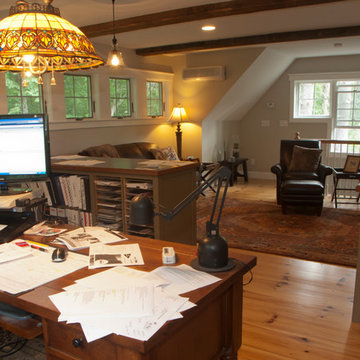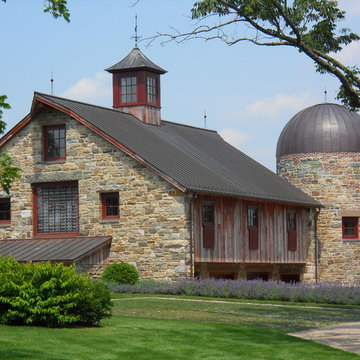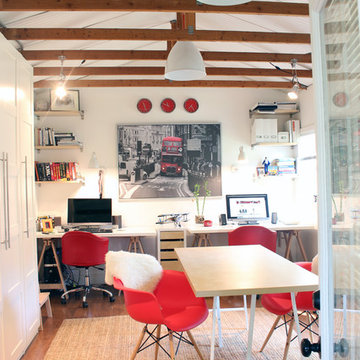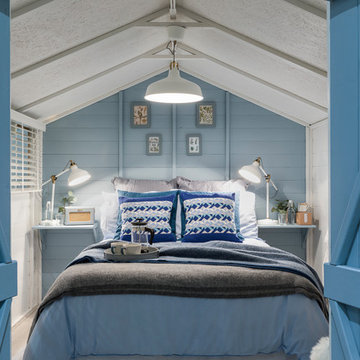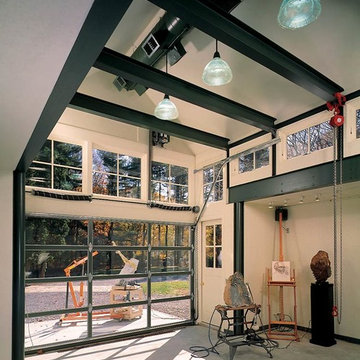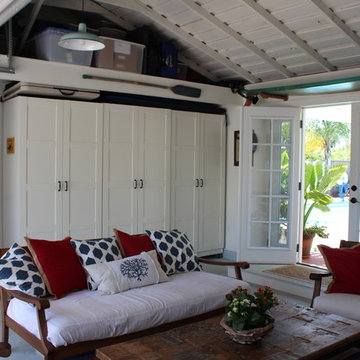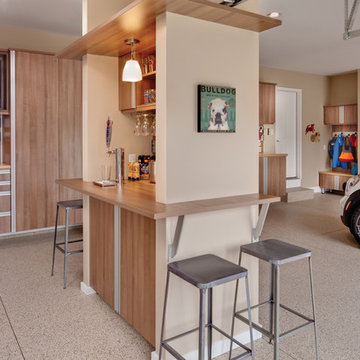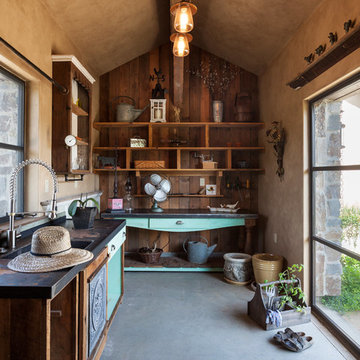Garden Shed and Building Ideas and Designs
Refine by:
Budget
Sort by:Popular Today
61 - 80 of 435 photos
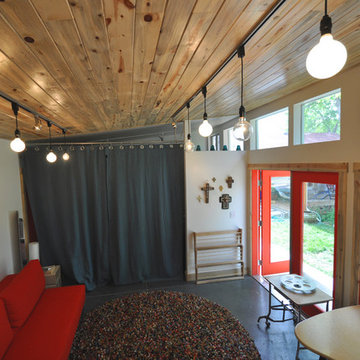
Beyond the curtain: a garage space to store toys, tools, even a car!
Contemporary garden shed and building in Denver.
Contemporary garden shed and building in Denver.
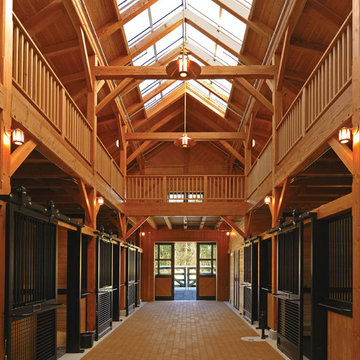
Photo by Marcus Gleysteen. With Blackburn Architects
Photo of a country barn in Boston.
Photo of a country barn in Boston.
Find the right local pro for your project
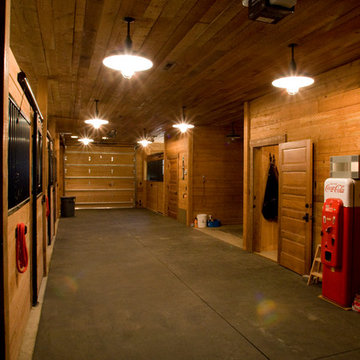
Architect: Prairie Wind Architecture
Photographer: Lois Shelden
Classic garden shed and building in Other.
Classic garden shed and building in Other.
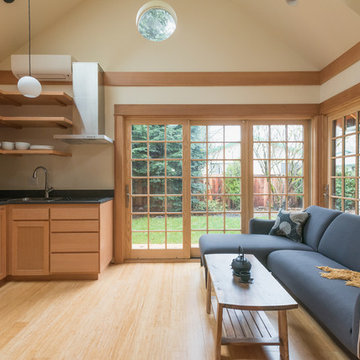
Living/Dining/Kitchen/Bedroom = Studio ADU!
Photo by: Peter Chee Photography
Photo of a world-inspired detached guesthouse in Portland.
Photo of a world-inspired detached guesthouse in Portland.
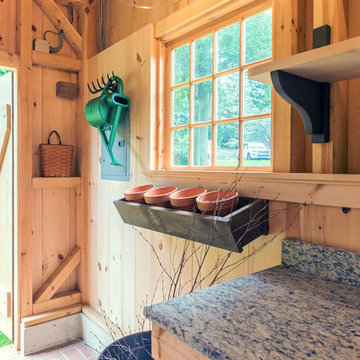
A wide open lawn provided the perfect setting for a beautiful backyard barn. The home owners, who are avid gardeners, wanted an indoor workshop and space to store supplies - and they didn’t want it to be an eyesore. During the contemplation phase, they came across a few barns designed by a company called Country Carpenters and fell in love with the charm and character of the structures. Since they had worked with us in the past, we were automatically the builder of choice!
Country Carpenters sent us the drawings and supplies, right down to the pre-cut lengths of lumber, and our carpenters put all the pieces together. In order to accommodate township rules and regulations regarding water run-off, we performed the necessary calculations and adjustments to ensure the final structure was built 6 feet shorter than indicated by the original plans.
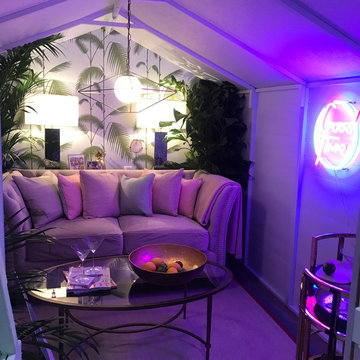
We were chosen as one of five finalists to create our vision at Grand Designs 2017. This was our South Beach design - a place to relax and unwind with a cocktail. Coffee Table - Tom Faulkner, wallpaper - Cole & Son, pendant - Dar lighting, Neon - Love Inc
Photo courtesy of Walton's.
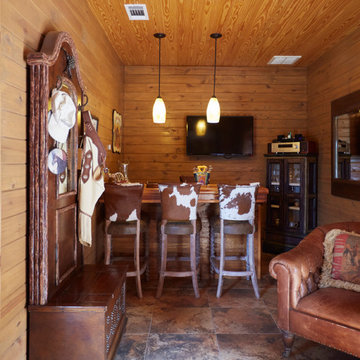
Photography: Colleen Duffley
Design ideas for a rural detached garden shed and building in Miami.
Design ideas for a rural detached garden shed and building in Miami.
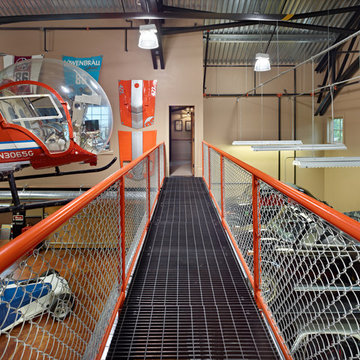
Ben Benschneider Photography (Interiors)
Tom Brown Photography (Exteriors)
Photo of an eclectic garden shed and building in Seattle.
Photo of an eclectic garden shed and building in Seattle.
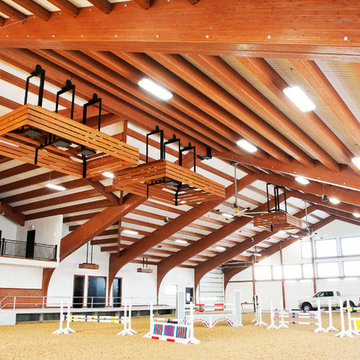
Inspiration for an expansive country garden shed and building in Calgary.
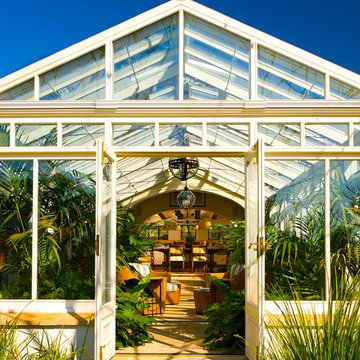
Inspiration for a mediterranean garden shed and building in Orange County.
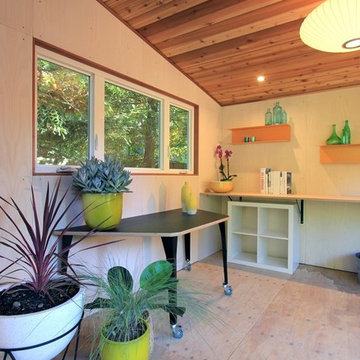
Redwood Builders had the pleasure of working with leading SF based architects Seth and Melissa Hanley of Design Blitz to create a sleek and modern backyard "Shudio" structure. Located in their backyard in Sebastopol, the Shudio replaced a falling-down potting shed and brings the best of his-and-hers space planning: a painting studio for her and a beer brewing shed for him. During their frequent backyard parties (which often host more than 90 guests) the Shudio transforms into a bar with easy through traffic and a built in keg-orator. The finishes are simple with the primary surface being charcoal painted T111 with accents of western red cedar and a white washed ash plywood interior. The sliding barn doors and trim are constructed of California redwood. The trellis with its varied pattern creates a shadow pattern that changes throughout the day. The trellis helps to enclose the informal patio (decomposed granite) and provide privacy from neighboring properties. Existing mature rhododendrons were prioritized in the design and protected in place where possible.
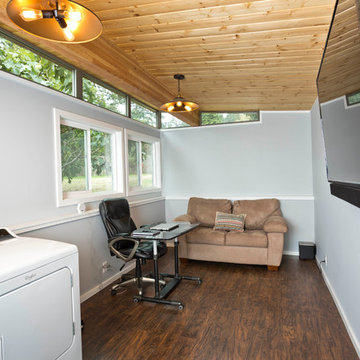
Dominic Bonuccelli
This is an example of a medium sized contemporary detached office/studio/workshop in Seattle.
This is an example of a medium sized contemporary detached office/studio/workshop in Seattle.
Garden Shed and Building Ideas and Designs
4
