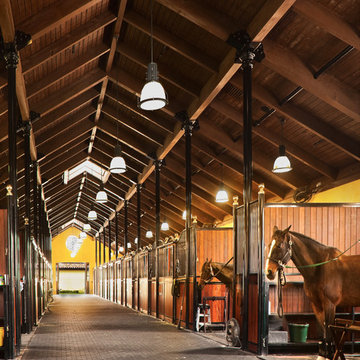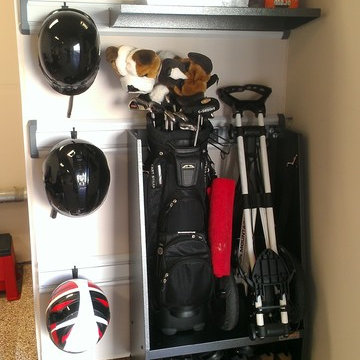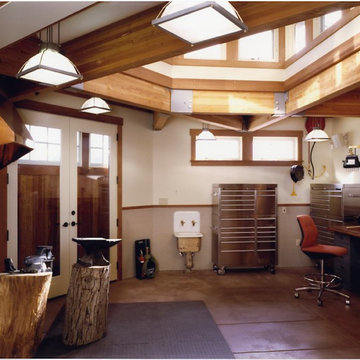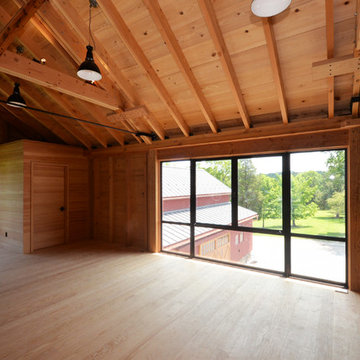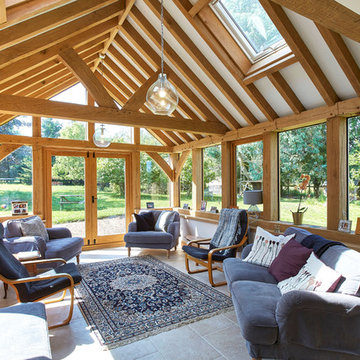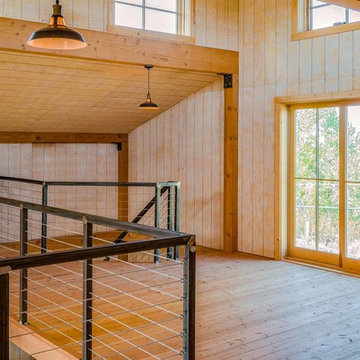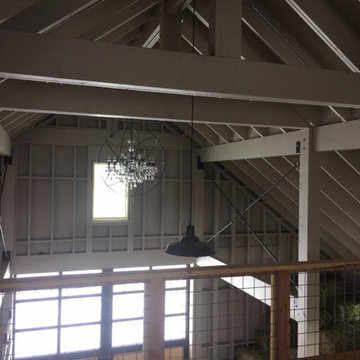Garden Shed and Building Ideas and Designs
Refine by:
Budget
Sort by:Popular Today
141 - 160 of 435 photos
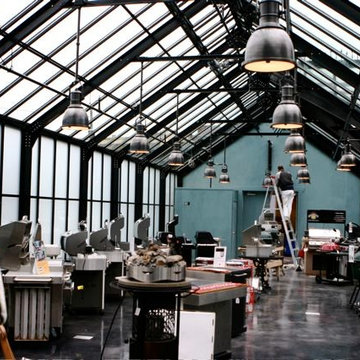
An greenhouse was 40% the cost of an addition and easier to permit too.
This is an example of a contemporary greenhouse in Vancouver.
This is an example of a contemporary greenhouse in Vancouver.
Find the right local pro for your project
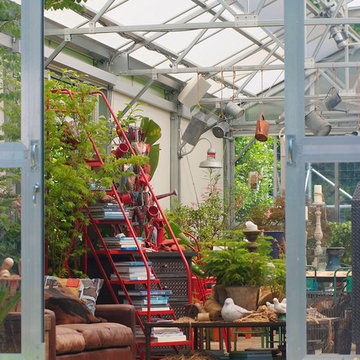
Top Kat Photo
Photo of an urban garden shed and building in Philadelphia.
Photo of an urban garden shed and building in Philadelphia.
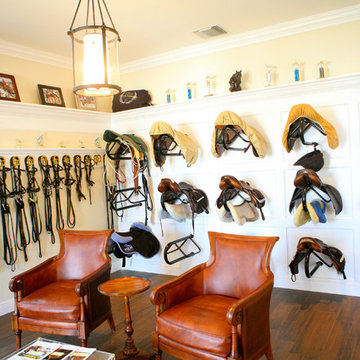
Meg Pukel Photography
Inspiration for a traditional garden shed and building in Miami.
Inspiration for a traditional garden shed and building in Miami.
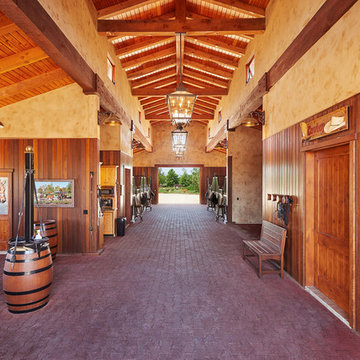
Location: Santa Ynez Valley, CA // Type: New Construction // Architect: Elizabeth Sorgman -- Photo: Creative Noodle
Expansive rustic garden shed and building in Santa Barbara.
Expansive rustic garden shed and building in Santa Barbara.
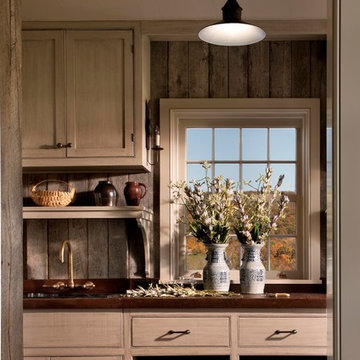
Mud Room - A New Farmhouse in Columbia County, New York - John B. Murray Architect - Interior Design by Sam Blount - Photography by Durston Saylor
This is an example of a country garden shed and building in New York.
This is an example of a country garden shed and building in New York.
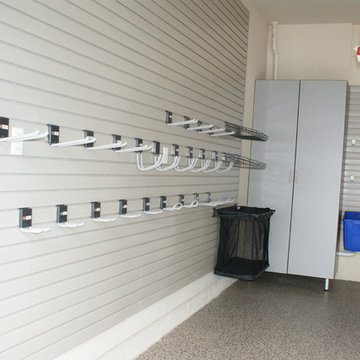
Garage hooks to keep you organized.
Photos: Sold Right Away.
Photo of a modern garden shed and building in Toronto.
Photo of a modern garden shed and building in Toronto.
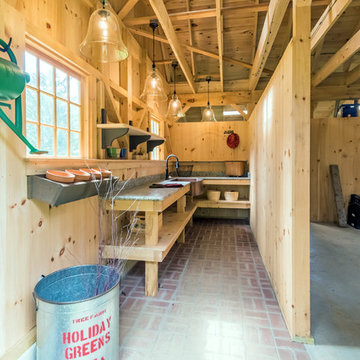
A wide open lawn provided the perfect setting for a beautiful backyard barn. The home owners, who are avid gardeners, wanted an indoor workshop and space to store supplies - and they didn’t want it to be an eyesore. During the contemplation phase, they came across a few barns designed by a company called Country Carpenters and fell in love with the charm and character of the structures. Since they had worked with us in the past, we were automatically the builder of choice!
Country Carpenters sent us the drawings and supplies, right down to the pre-cut lengths of lumber, and our carpenters put all the pieces together. In order to accommodate township rules and regulations regarding water run-off, we performed the necessary calculations and adjustments to ensure the final structure was built 6 feet shorter than indicated by the original plans.
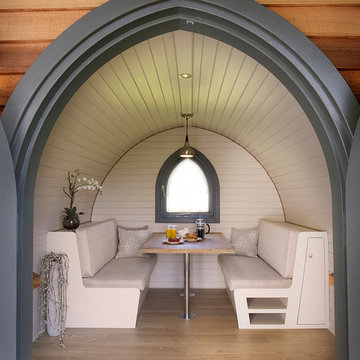
Garden Hideouts evolved from our experience building high quality canal boats. Making the most of small spaces and creating a product that stands up to the elements beautifully is our speciality.
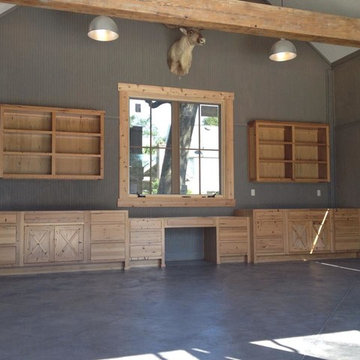
Custom Cypress Cabinetry
Inspiration for a rustic garden shed and building in New Orleans.
Inspiration for a rustic garden shed and building in New Orleans.
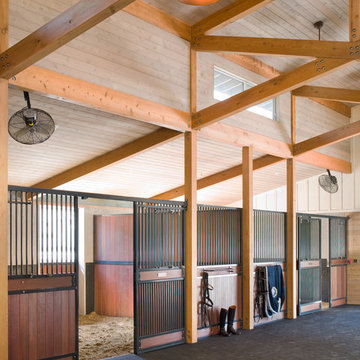
Holey Associates - Architects
©John Sutton Photography 2013
Photo of a contemporary garden shed and building in San Francisco.
Photo of a contemporary garden shed and building in San Francisco.
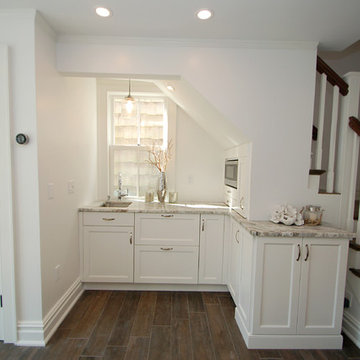
This bright and open Spring Lake New Jersey Pool House is featuring Recessed Nordic White Wood-Mode Custom Cabinetry accompanied by Terra Bianca countertops.
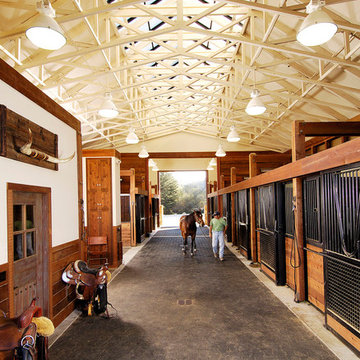
Devine Residence and Ranch is located on a stunning 80-acre site on the California coast. It was designed to be mindful of the moderate climate and natural features of the landscape. The eight-stall barn lies in close proximity to the new residence, also designed by Blackburn Architects. The site plan includes a new outdoor arena, covered round pen, and two service buildings to complete this first-class equestrian facility. Photo Credit to Paul Schraub.
Garden Shed and Building Ideas and Designs
8

