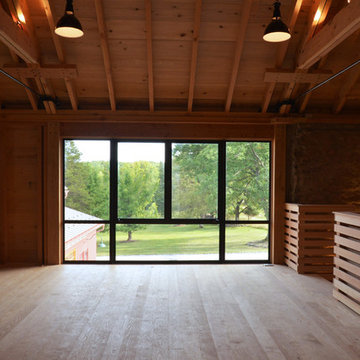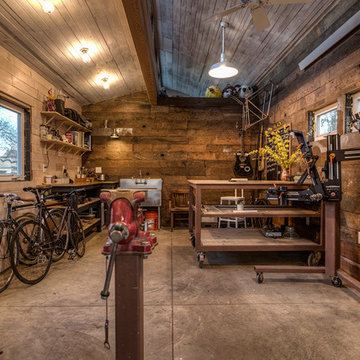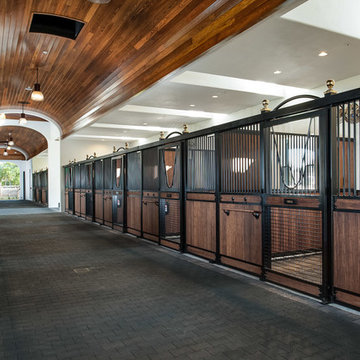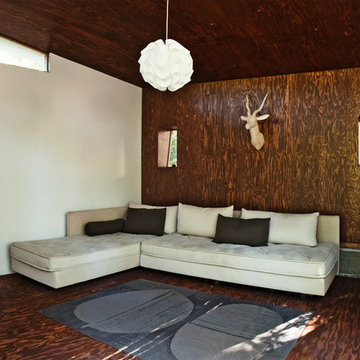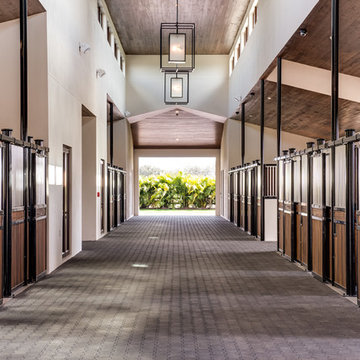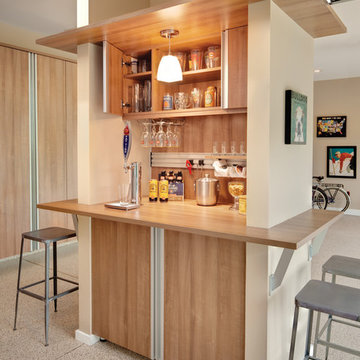Garden Shed and Building Ideas and Designs
Refine by:
Budget
Sort by:Popular Today
81 - 100 of 435 photos
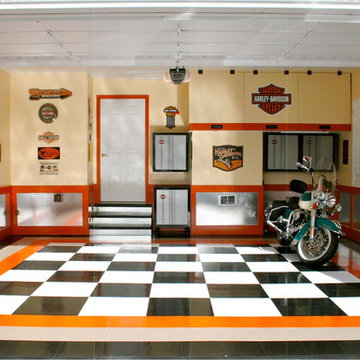
RaceDeck garage floors -
Photo of a contemporary garden shed and building in Salt Lake City.
Photo of a contemporary garden shed and building in Salt Lake City.
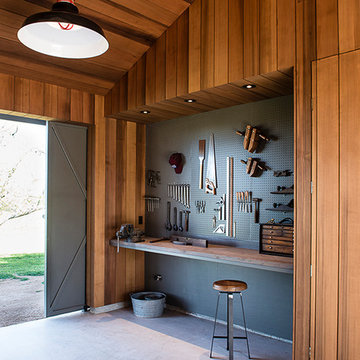
Photo by Casey Woods
Photo of a medium sized farmhouse attached office/studio/workshop in Austin.
Photo of a medium sized farmhouse attached office/studio/workshop in Austin.
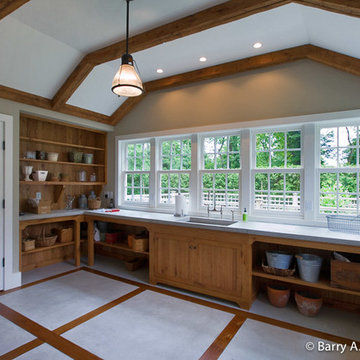
Larry Larkin Builder, Maine Post & Beam LLC
Medium sized classic garden shed in New York.
Medium sized classic garden shed in New York.
Find the right local pro for your project
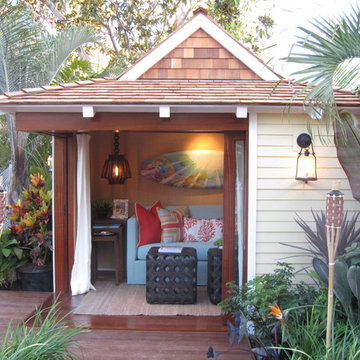
With walls of pocketing glass doors that open the space for abundant activities from inside to out and Tropical landscapes, Little Diamond Head welcomes everyone who enters.
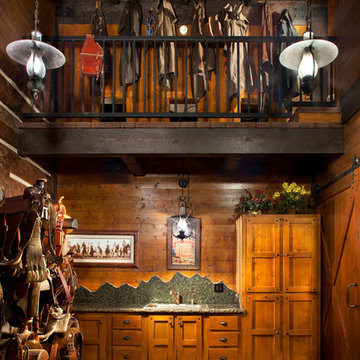
This project was designed to accommodate the client’s wish to have a traditional and functional barn that could also serve as a backdrop for social and corporate functions. Several years after it’s completion, this has become just the case as the clients routinely host everything from fundraisers to cooking demonstrations to political functions in the barn and outdoor spaces. In addition to the barn, Axial Arts designed an indoor arena, cattle & hay barn, and a professional grade equipment workshop with living quarters above it. The indoor arena includes a 100′ x 200′ riding arena as well as a side space that includes bleacher space for clinics and several open rail stalls. The hay & cattle barn is split level with 3 bays on the top level that accommodates tractors and front loaders as well as a significant tonnage of hay. The lower level opens to grade below with cattle pens and equipment for breeding and calving. The cattle handling systems and stocks both outside and inside were designed by Temple Grandin- renowned bestselling author, autism activist, and consultant to the livestock industry on animal behavior. This project was recently featured in Cowboy & Indians Magazine. As the case with most of our projects, Axial Arts received this commission after being recommended by a past client.
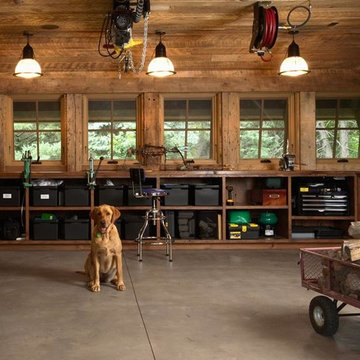
Architect Name: Jeff Murphy
Architecture Firm: Murphy & Co. Design
This rustic barn study, along with a "hunting shop," was designed for the man of the house. A rusted steel roof provides deep shelter over a reclaimed and battered stone exterior. The study includes a large stone fireplace with authentic iron cooking hardware, and a desk alcove surrounded by large Marvin double hungs. The hunting shop includes a track mounted ceiling hoist for raising deer out of the back of a pickup, an ammo loading workbench, washer / dryer for hunting clothes, and a modern day outhouse.
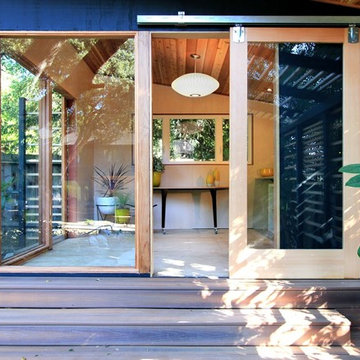
Redwood Builders had the pleasure of working with leading SF based architects Seth and Melissa Hanley of Design Blitz to create a sleek and modern backyard "Shudio" structure. Located in their backyard in Sebastopol, the Shudio replaced a falling-down potting shed and brings the best of his-and-hers space planning: a painting studio for her and a beer brewing shed for him. During their frequent backyard parties (which often host more than 90 guests) the Shudio transforms into a bar with easy through traffic and a built in keg-orator. The finishes are simple with the primary surface being charcoal painted T111 with accents of western red cedar and a white washed ash plywood interior. The sliding barn doors and trim are constructed of California redwood. The trellis with its varied pattern creates a shadow pattern that changes throughout the day. The trellis helps to enclose the informal patio (decomposed granite) and provide privacy from neighboring properties. Existing mature rhododendrons were prioritized in the design and protected in place where possible.
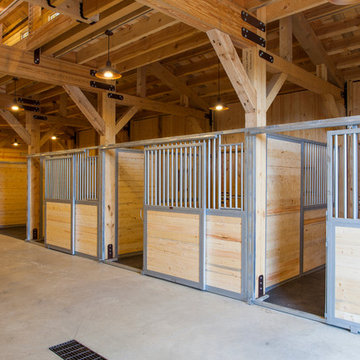
Sand Creek Post & Beam Traditional Wood Barns and Barn Homes
Learn more & request a free catalog: www.sandcreekpostandbeam.com
Photo of a classic garden shed and building in Other.
Photo of a classic garden shed and building in Other.
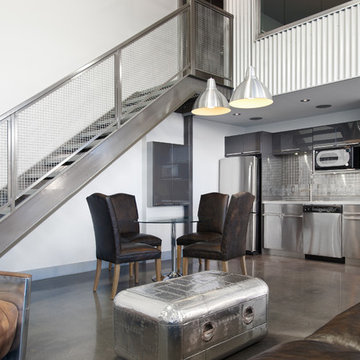
The stainless steel industrial staircase is fixed and designed so the plane backs up, but allows access to the bedroom above,
Contemporary garden shed and building in Vancouver.
Contemporary garden shed and building in Vancouver.
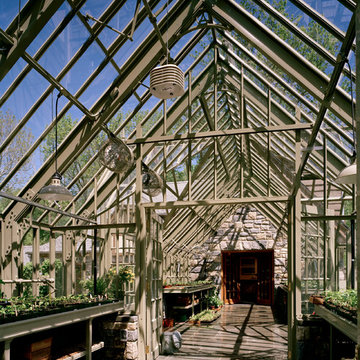
Alice Washburn Award 2013 - Winner - Accessory Building
Charles Hilton Architects
Photography: Woodruff Brown
Design ideas for a country attached garden shed in New York.
Design ideas for a country attached garden shed in New York.
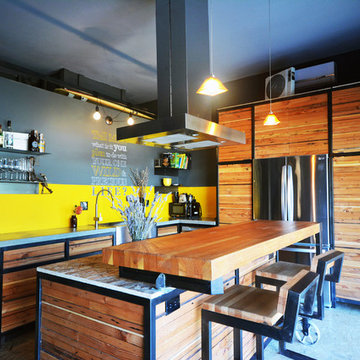
Photo: Robert Burns ˙© 2015 Houzz
Inspiration for an urban garden shed and building in Portland.
Inspiration for an urban garden shed and building in Portland.
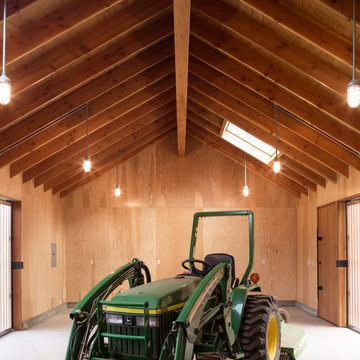
Photography by Brian Walker Lee
Design ideas for a modern garden shed and building in Portland.
Design ideas for a modern garden shed and building in Portland.
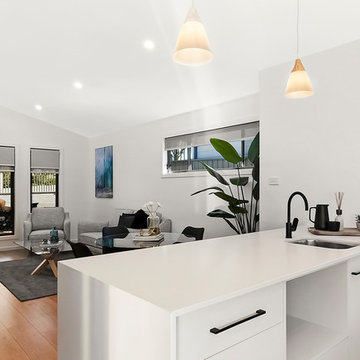
Hilda Bezuidenhout
This is an example of a medium sized contemporary detached guesthouse in Newcastle - Maitland.
This is an example of a medium sized contemporary detached guesthouse in Newcastle - Maitland.
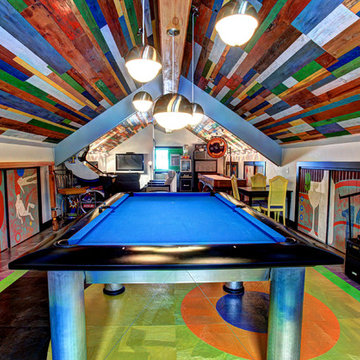
Upper level of garage turned into the ultimate man cave. With all the doors to storage rooms, there wasn't much wall space...and my client loves art. I decided to use the flat panels doors as the art and hired a mural artist to capture things that they love. You'll notice scuba diving, numbers that are of significance to them, snowmobiling, wine & good, cable lines and more that all point to their interests. Custom dart board made from wine corks and reclaimed wood.
Garden Shed and Building Ideas and Designs
5
