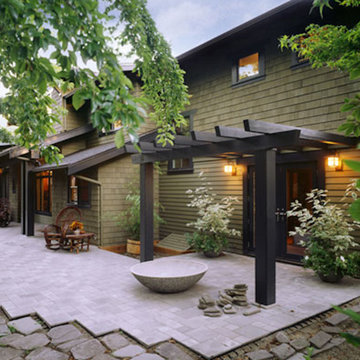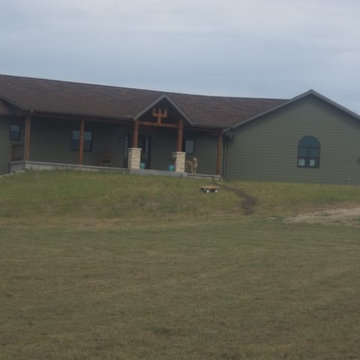Green Country House Exterior Ideas and Designs
Refine by:
Budget
Sort by:Popular Today
101 - 120 of 639 photos
Item 1 of 3
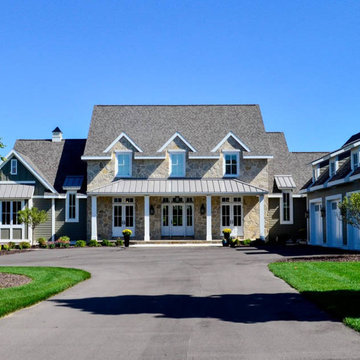
Built by Burg Homes & Design Inc. Interior Design by Ann Braaten. Photos by Nicole Casper
Design ideas for a green rural two floor house exterior in Other.
Design ideas for a green rural two floor house exterior in Other.
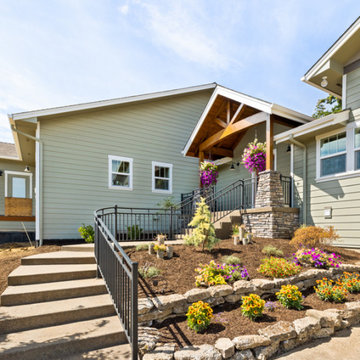
Design ideas for a large and green farmhouse split-level detached house in Other with concrete fibreboard cladding, a pitched roof and a shingle roof.
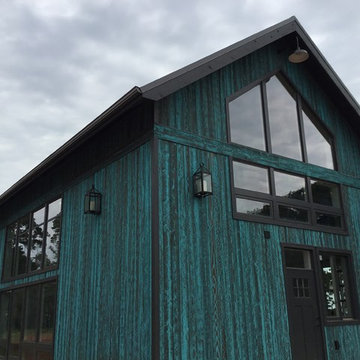
Medium sized and green country bungalow house exterior in Oklahoma City with wood cladding and a pitched roof.
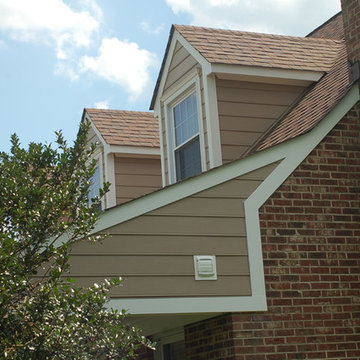
To compliment the Mountain Sage Hardie Shingles on the home, Arctic White trim was installed. Also made of fiber cement, the trim adds architectural detail that creates a beautiful home.
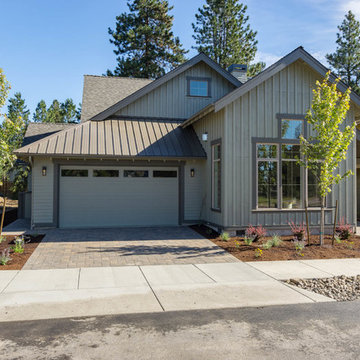
Photo of a medium sized and green country bungalow detached house in Portland with mixed cladding, a pitched roof and a mixed material roof.
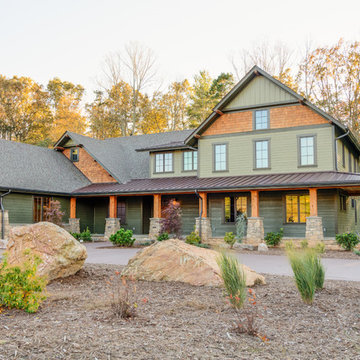
Inspiration for a large and green farmhouse two floor detached house in Other with a pitched roof, a shingle roof and mixed cladding.
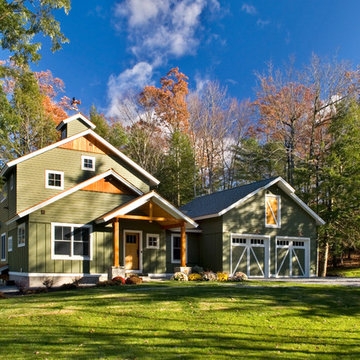
A custom home designed to work with the slope of the land and surrounding forest.
Design ideas for a large and green farmhouse detached house with three floors, a pitched roof, a shingle roof and concrete fibreboard cladding.
Design ideas for a large and green farmhouse detached house with three floors, a pitched roof, a shingle roof and concrete fibreboard cladding.
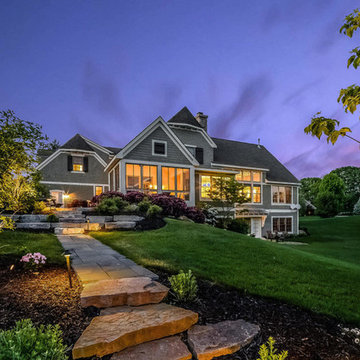
Expansive and green farmhouse two floor detached house in Grand Rapids with wood cladding and a shingle roof.
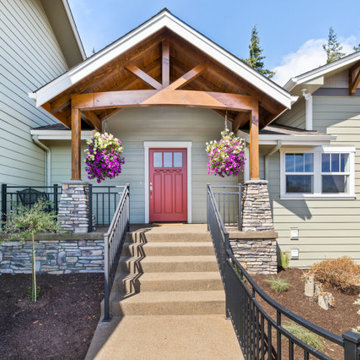
Design ideas for a large and green country split-level detached house in Other with concrete fibreboard cladding, a pitched roof and a shingle roof.
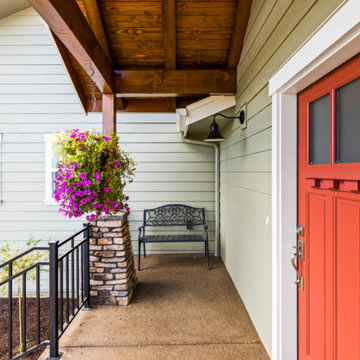
Inspiration for a large and green rural split-level detached house in Other with concrete fibreboard cladding, a pitched roof and a shingle roof.
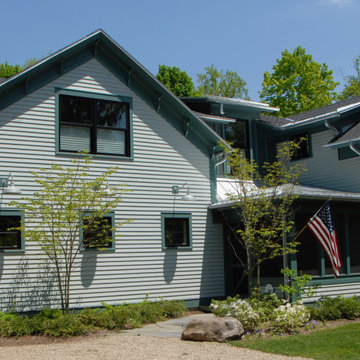
Photo of a green farmhouse two floor detached house in Chicago with concrete fibreboard cladding and a pitched roof.
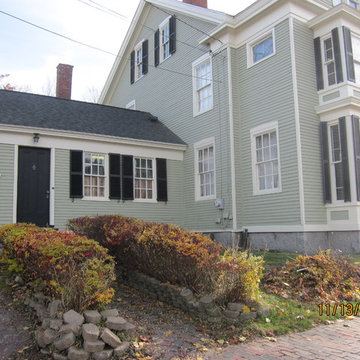
Photo of a large and green rural house exterior in Portland Maine with three floors and wood cladding.
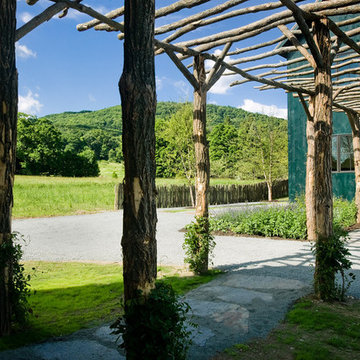
Peter Peirce
Medium sized and green rural two floor detached house in Bridgeport with wood cladding, a hip roof and a shingle roof.
Medium sized and green rural two floor detached house in Bridgeport with wood cladding, a hip roof and a shingle roof.
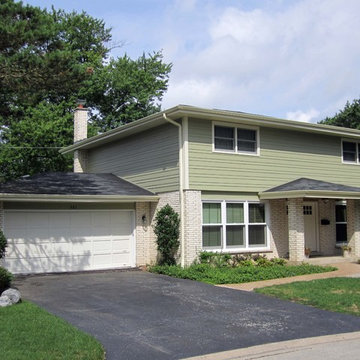
Arlington Heights, IL Farm House Style Home completed by Siding & Windows Group in James HardiePlank Select Cedarmill Lap Siding in ColorPlus Technology Color Heathered Moss and HardieTrim Smooth Boards in ColorPlus Technology Color Arctic White. Also remodeled Front Entry Roof and did Masonry Work with Columns.
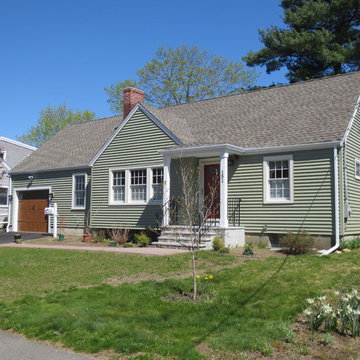
Cape Cod style home make-over of exterior, garage and kitchen addition. photo-Alan Taylor
This is an example of a medium sized and green rural two floor detached house in Boston with vinyl cladding, a pitched roof and a shingle roof.
This is an example of a medium sized and green rural two floor detached house in Boston with vinyl cladding, a pitched roof and a shingle roof.
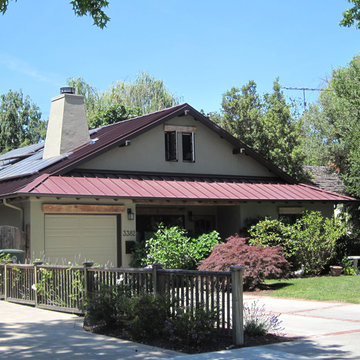
This is an example of a medium sized and green rural bungalow render house exterior in San Francisco with a pitched roof.
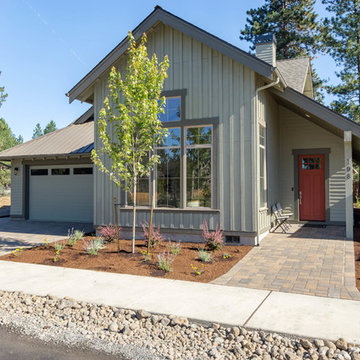
Inspiration for a medium sized and green farmhouse bungalow detached house in Portland with mixed cladding, a pitched roof and a mixed material roof.
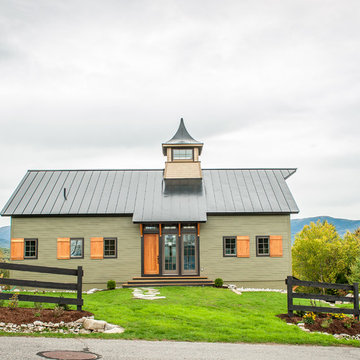
The Cabot provides 2,367 square feet of living space, 3 bedrooms and 2.5 baths. This stunning barn style design focuses on open concept living.
Northpeak Photography
Green Country House Exterior Ideas and Designs
6
