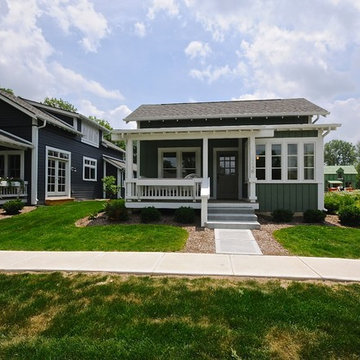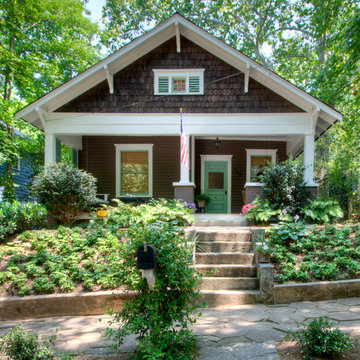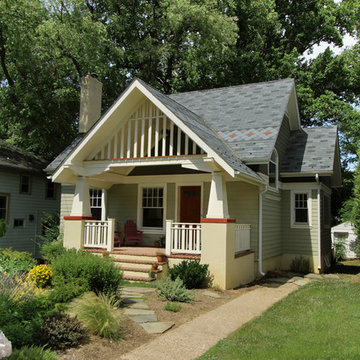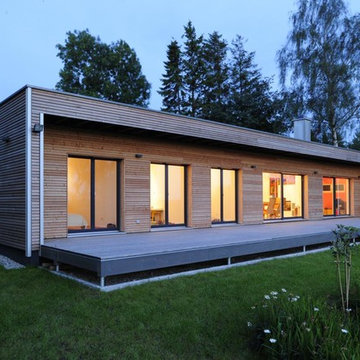143 Green Home Design Ideas, Pictures and Inspiration

Who says green and sustainable design has to look like it? Designed to emulate the owner’s favorite country club, this fine estate home blends in with the natural surroundings of it’s hillside perch, and is so intoxicatingly beautiful, one hardly notices its numerous energy saving and green features.
Durable, natural and handsome materials such as stained cedar trim, natural stone veneer, and integral color plaster are combined with strong horizontal roof lines that emphasize the expansive nature of the site and capture the “bigness” of the view. Large expanses of glass punctuated with a natural rhythm of exposed beams and stone columns that frame the spectacular views of the Santa Clara Valley and the Los Gatos Hills.
A shady outdoor loggia and cozy outdoor fire pit create the perfect environment for relaxed Saturday afternoon barbecues and glitzy evening dinner parties alike. A glass “wall of wine” creates an elegant backdrop for the dining room table, the warm stained wood interior details make the home both comfortable and dramatic.
The project’s energy saving features include:
- a 5 kW roof mounted grid-tied PV solar array pays for most of the electrical needs, and sends power to the grid in summer 6 year payback!
- all native and drought-tolerant landscaping reduce irrigation needs
- passive solar design that reduces heat gain in summer and allows for passive heating in winter
- passive flow through ventilation provides natural night cooling, taking advantage of cooling summer breezes
- natural day-lighting decreases need for interior lighting
- fly ash concrete for all foundations
- dual glazed low e high performance windows and doors
Design Team:
Noel Cross+Architects - Architect
Christopher Yates Landscape Architecture
Joanie Wick – Interior Design
Vita Pehar - Lighting Design
Conrado Co. – General Contractor
Marion Brenner – Photography

WHOLE HOUSE RENOVATION AND ADDITION
Built in the 1940s, this cottage had an incredible amount of character and personality but was not conducive to the way we live today. The rooms were small and did not flow well into one another. The renovation of this house required opening up several rooms and adding square footage to the back of the home, all the while, keeping the curb appeal of a small cottage.
Photographs by jeanallsopp.com

photos rr jones
Photo of a large and multi-coloured modern bungalow house exterior in San Francisco with mixed cladding and a lean-to roof.
Photo of a large and multi-coloured modern bungalow house exterior in San Francisco with mixed cladding and a lean-to roof.
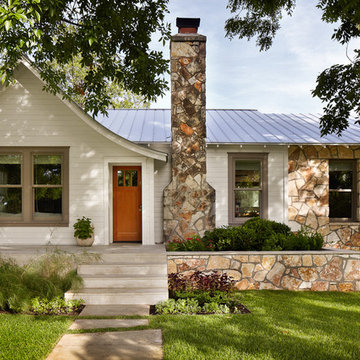
1930's Cottage
Casey Dunn Photography
Design ideas for a small traditional bungalow house exterior in Austin with wood cladding.
Design ideas for a small traditional bungalow house exterior in Austin with wood cladding.
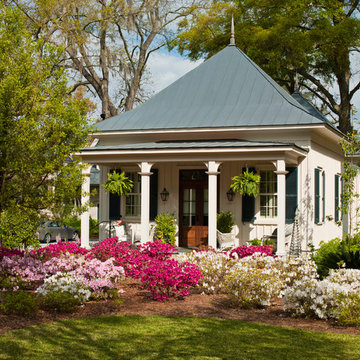
The design inspiration for this private residence located in Savannah, GA comes from the architectural and cultural influences of the Caribbean Islands. A primary design goal was to create a one-story house that suited the environment and also broke up the nearly 18,000 square feet of living area. Design for the project was provided by GreenLine Architecture, Savannah.
More than 40,000 sq. ft. of RHEINZINK Double Lock Standing Seam roof panels were utilized throughout the complex. The 0.8mm/22 gauge panels were finished with Pre-weathered Graphite Gray. The RHEINZINK panels were fabricated by MetalQuarters, Savannah, and installed by Integrated Construction and Restoration, Waverly, GA. The RHEINZINK distributor on the project was MetalTech—USA, Peachtree City, GA.
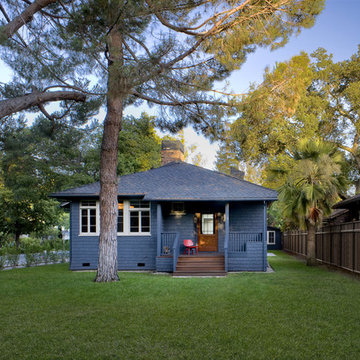
View of original front porch -- now used as porch off of the library. 2nd floor addition is largely hidden beyond.
Cathy Schwabe Architecture
Photo by David Wakely.
Contractor: Young & Burton, Inc.

photo ©2012 Mariko Reed
This is an example of a retro bungalow house exterior in San Francisco with wood cladding and a lean-to roof.
This is an example of a retro bungalow house exterior in San Francisco with wood cladding and a lean-to roof.
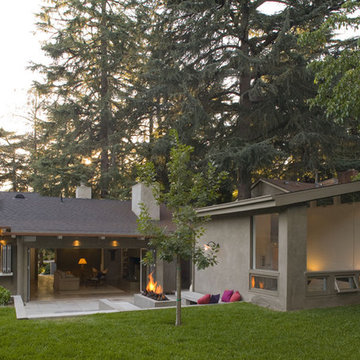
Design ideas for a large and gey contemporary bungalow render house exterior in Los Angeles with a lean-to roof.
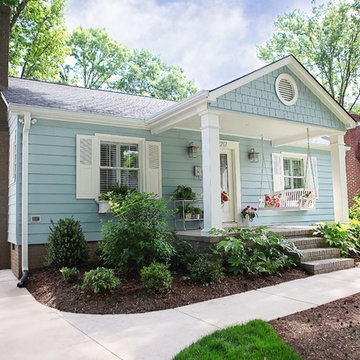
Oasis Photography
Photo of a medium sized and blue traditional bungalow house exterior in Charlotte with metal cladding.
Photo of a medium sized and blue traditional bungalow house exterior in Charlotte with metal cladding.
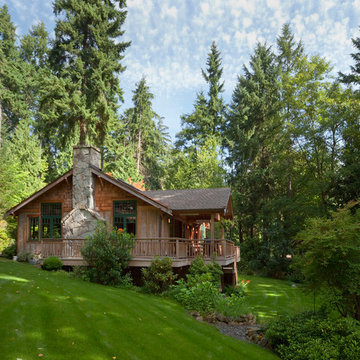
Photos by Art Grice
Photo of a classic house exterior in Seattle with stone cladding.
Photo of a classic house exterior in Seattle with stone cladding.

Headwaters Camp Custom Designed Cabin by Dan Joseph Architects, LLC, PO Box 12770 Jackson Hole, Wyoming, 83001 - PH 1-800-800-3935 - info@djawest.com
info@djawest.com

Whangapoua Beach House on the Coromandel Peninsula
Design ideas for a modern bungalow detached house in Auckland with a flat roof.
Design ideas for a modern bungalow detached house in Auckland with a flat roof.
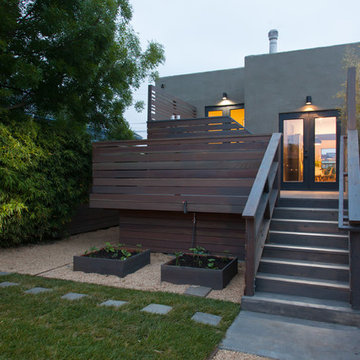
Photo by Peter Lyons
Design ideas for a modern bungalow house exterior in San Francisco.
Design ideas for a modern bungalow house exterior in San Francisco.
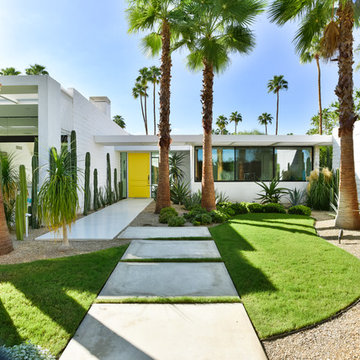
Michal Utterback
Design ideas for a white midcentury bungalow house exterior in Los Angeles with a flat roof.
Design ideas for a white midcentury bungalow house exterior in Los Angeles with a flat roof.
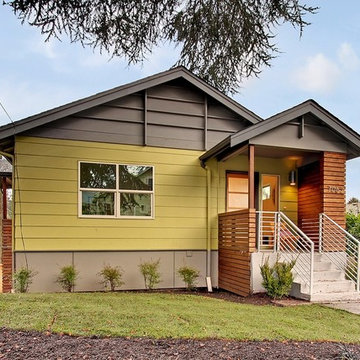
4 Star Built Green Renovation in Seattle's Ravenna neighborhood- exterior
Photo of a small contemporary bungalow house exterior in Seattle.
Photo of a small contemporary bungalow house exterior in Seattle.
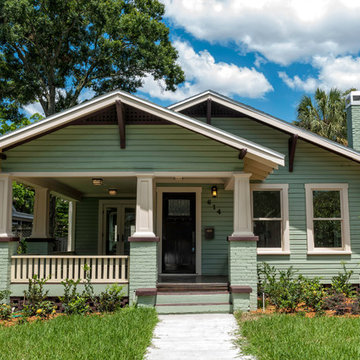
Small and blue traditional bungalow detached house in Tampa with wood cladding, a pitched roof and a shingle roof.
143 Green Home Design Ideas, Pictures and Inspiration
4




















