Green Industrial House Exterior Ideas and Designs
Refine by:
Budget
Sort by:Popular Today
41 - 56 of 56 photos
Item 1 of 3
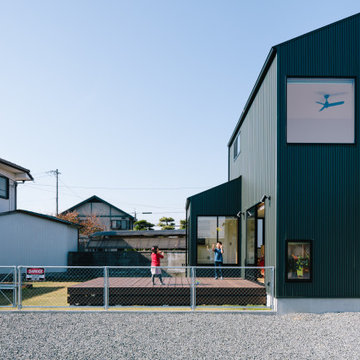
This is an example of a small and green urban two floor detached house in Other with metal cladding, a pitched roof, a metal roof and board and batten cladding.

Photography by John Gibbons
This project is designed as a family retreat for a client that has been visiting the southern Colorado area for decades. The cabin consists of two bedrooms and two bathrooms – with guest quarters accessed from exterior deck.
Project by Studio H:T principal in charge Brad Tomecek (now with Tomecek Studio Architecture). The project is assembled with the structural and weather tight use of shipping containers. The cabin uses one 40’ container and six 20′ containers. The ends will be structurally reinforced and enclosed with additional site built walls and custom fitted high-performance glazing assemblies.

Photography by John Gibbons
This project is designed as a family retreat for a client that has been visiting the southern Colorado area for decades. The cabin consists of two bedrooms and two bathrooms – with guest quarters accessed from exterior deck.
Project by Studio H:T principal in charge Brad Tomecek (now with Tomecek Studio Architecture). The project is assembled with the structural and weather tight use of shipping containers. The cabin uses one 40’ container and six 20′ containers. The ends will be structurally reinforced and enclosed with additional site built walls and custom fitted high-performance glazing assemblies.
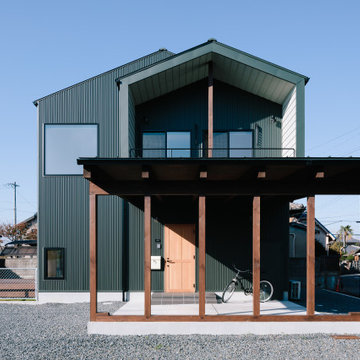
Small and green industrial two floor detached house in Other with metal cladding, a pitched roof, a metal roof and board and batten cladding.
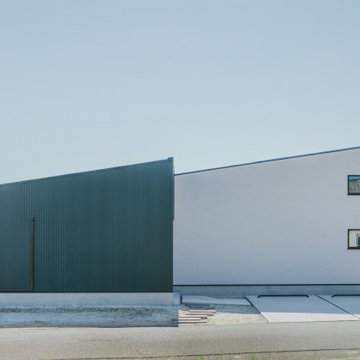
モスグリーンのガルバリウム鋼板とジョリパッドの外壁の片流れ屋根の平屋がスタイリッシュな印象を与えます。
Photo of a green industrial bungalow detached house in Other with a lean-to roof and a metal roof.
Photo of a green industrial bungalow detached house in Other with a lean-to roof and a metal roof.
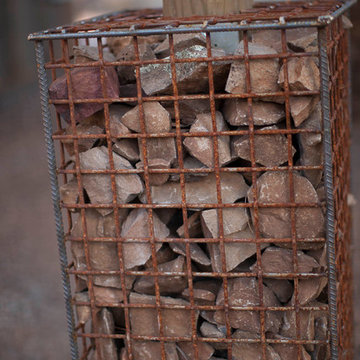
Photo of a medium sized and green urban two floor house exterior in Phoenix with metal cladding.
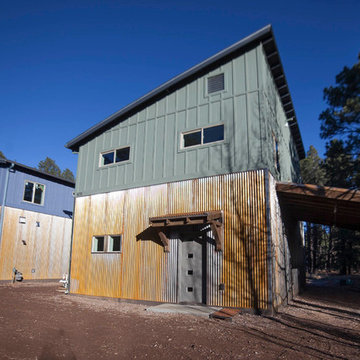
Photo of a medium sized and green industrial two floor house exterior in Phoenix with metal cladding.
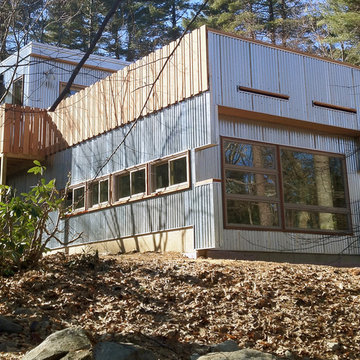
Medium sized and green industrial bungalow detached house in Boston with metal cladding.
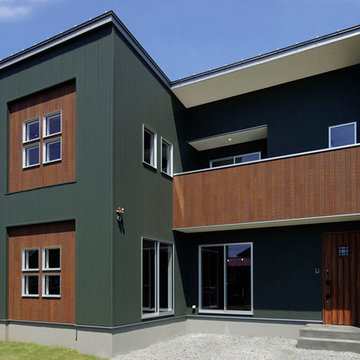
ダークグリーンとウッド調サイディングのコントラストが目を惹くインダストリアルスタイルのお住まい。
Photo of a medium sized and green industrial detached house in Other.
Photo of a medium sized and green industrial detached house in Other.
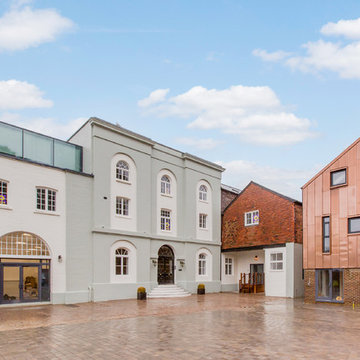
Grade II listed Brewery in Lewes, East Sussex. Abandoned and derelict since the early 1900s, now 12 apartments and 2 retails units. Sympathetically modernised whilst making use of all the original features.
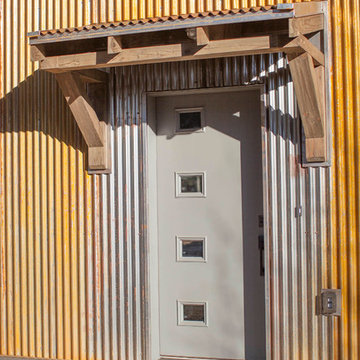
Inspiration for a medium sized and green urban two floor house exterior in Phoenix with metal cladding.
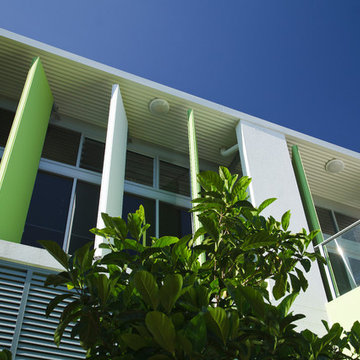
James Hardie
Green industrial two floor house exterior in Sydney with concrete fibreboard cladding and a flat roof.
Green industrial two floor house exterior in Sydney with concrete fibreboard cladding and a flat roof.
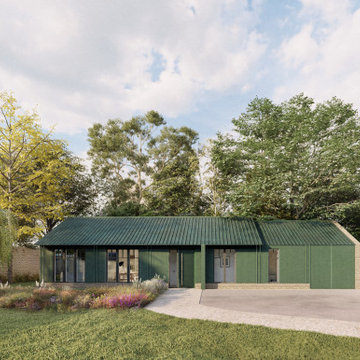
This is an example of a medium sized and green industrial bungalow front detached house in Oxfordshire with wood cladding, a pitched roof, a metal roof and board and batten cladding.
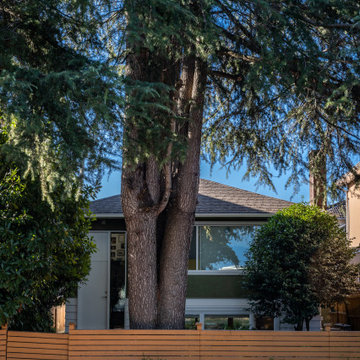
This home's basement was repurposed into the main living area of the home, with kitchen, dining, family room and full bathroom on one level. A sunken patio was created for added living space.
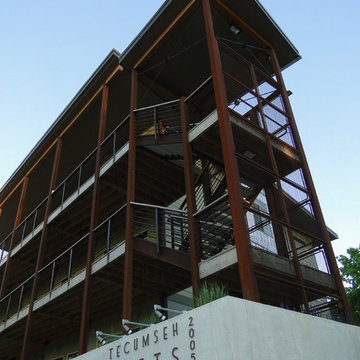
Mike Mesceri
Design ideas for a small and green industrial house exterior in Other with three floors and concrete fibreboard cladding.
Design ideas for a small and green industrial house exterior in Other with three floors and concrete fibreboard cladding.
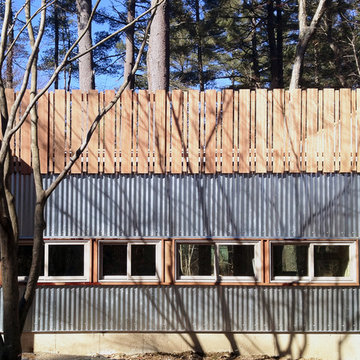
Design ideas for a medium sized and green industrial bungalow detached house in Boston with metal cladding.
Green Industrial House Exterior Ideas and Designs
3