Green Kitchen with a Built-in Sink Ideas and Designs
Refine by:
Budget
Sort by:Popular Today
61 - 80 of 821 photos
Item 1 of 3
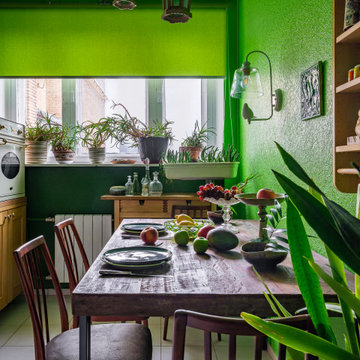
Стол из массива тика, стулья 70х годов 20века, отреставрированы по индивидуальному заказу, аксессуары из разных мест и времен.
Inspiration for a medium sized eclectic single-wall enclosed kitchen in Moscow with a built-in sink, light wood cabinets, wood worktops, brown splashback, wood splashback, ceramic flooring, no island, white floors and beige worktops.
Inspiration for a medium sized eclectic single-wall enclosed kitchen in Moscow with a built-in sink, light wood cabinets, wood worktops, brown splashback, wood splashback, ceramic flooring, no island, white floors and beige worktops.
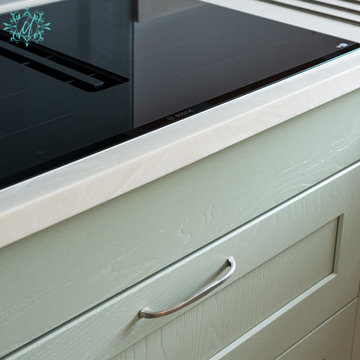
Photo of a medium sized modern u-shaped kitchen/diner in Berkshire with a built-in sink, shaker cabinets, green cabinets, beige splashback, a breakfast bar and brown floors.
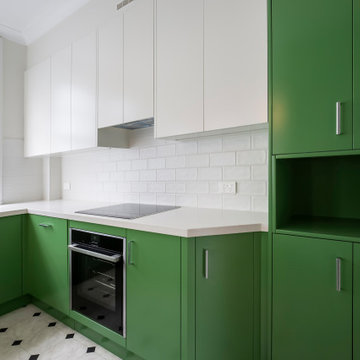
Photo of a small contemporary u-shaped enclosed kitchen in Sydney with a built-in sink, flat-panel cabinets, green cabinets, engineered stone countertops, white splashback, metro tiled splashback, stainless steel appliances, vinyl flooring, no island, grey floors and white worktops.
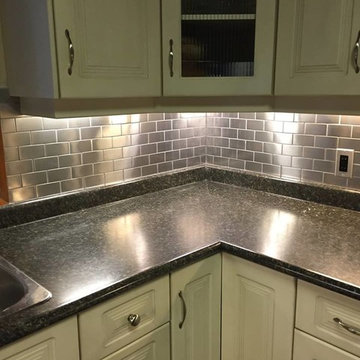
Inspiration for a medium sized classic u-shaped enclosed kitchen in Other with a built-in sink, raised-panel cabinets, white cabinets, granite worktops, metallic splashback, metro tiled splashback, slate flooring, no island, black floors and black worktops.
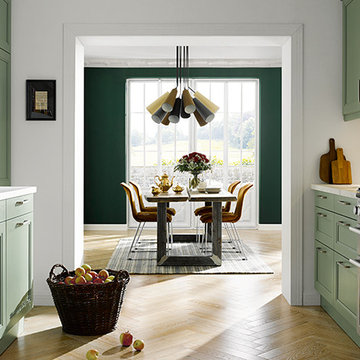
This is an example of a medium sized contemporary galley open plan kitchen in Surrey with a built-in sink, recessed-panel cabinets, green cabinets, marble worktops, white splashback, stainless steel appliances, medium hardwood flooring and no island.
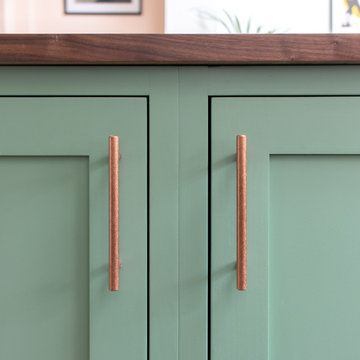
Handmade classic shaker kitchen with island, designed to be the heart of the home.
Efficiently designed with all the modern kitchen alliances including integrated fridge, freezer, washing machine, sink, tap, hob, extractor, oven, pull out spice rack, set of drawers, floating shelves and storage space.
The internals were made from ash, the worktops and floating shelves were made from Walnut. Complementing these natural tones, the rest of the Kitchen is spray finished in Farrow and Ball '34 Calke green' and '81 Breakfast room' (Island) with a 10% sheen.
All carefully designed, made and fitted by Davies and Foster.
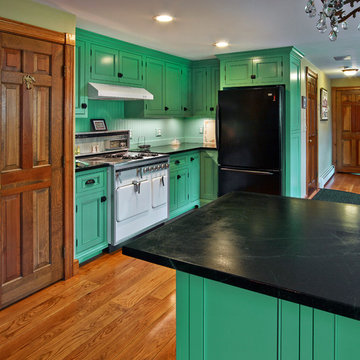
Welcome to this charming, high-style kitchen featuring Benjamin Moore paint in “everglades” to show off a one-of-a-kind look. How about that antique stove and drop-in sink? Those throw backs plus the shabby chic crystal chandeliers make this kitchen one of our all-time favorites. Soapstone counter tops provide a stunning contrast to the painted cabinetry. Inset doors with barrel hinges highlight the character of this CCW Custom remodel. Classic decorative ends polish the look as the beaded inside edge detail of the doors add depth and dimension. Blind corner storage makes good use of every inch as does the intelligently hidden double trash pullout. This alluring country design makes us want to pull up a stool at the counter and sip sweet tea from a mason jar.
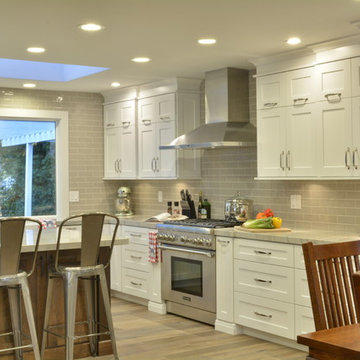
This is an example of a large classic l-shaped kitchen/diner in San Francisco with a built-in sink, beaded cabinets, white cabinets, quartz worktops, grey splashback, metro tiled splashback, stainless steel appliances, light hardwood flooring and an island.
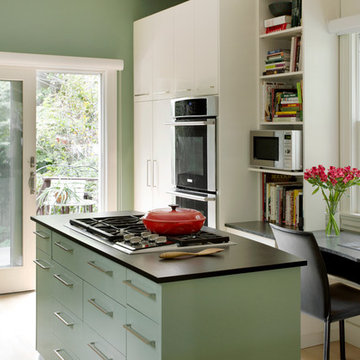
The kitchen desk area hides the controls for the music and television systems in the adjacent living area. The lower counter provided by the desktop offers convenient work space for a seated cook.
Interior Design: Elza B. Design
Photography: Eric Roth

Inspiration for a large eclectic kitchen/diner in London with a built-in sink, flat-panel cabinets, blue cabinets, granite worktops, blue splashback, ceramic splashback, black appliances, light hardwood flooring and grey worktops.

This salvaged kitchen sink was found awhile ago by the client who new she wanted to use it if ever she renovated. Integrated beautifully into the Danby marble countertop and backsplash with new fixtures it is a real joy to clean up.
This kitchen was formerly a dark paneled, cluttered, divided space with little natural light. By eliminating partitions and creating an open floorplan, as well as adding modern windows with traditional detailing, providing lovingly detailed built-ins for the clients extensive collection of beautiful dishes, and lightening up the color palette we were able to create a rather miraculous transformation.
Renovation/Addition. Rob Karosis Photography

For this project, the initial inspiration for our clients came from seeing a modern industrial design featuring barnwood and metals in our showroom. Once our clients saw this, we were commissioned to completely renovate their outdated and dysfunctional kitchen and our in-house design team came up with this new space that incorporated old world aesthetics with modern farmhouse functions and sensibilities. Now our clients have a beautiful, one-of-a-kind kitchen which is perfect for hosting and spending time in.
Modern Farm House kitchen built in Milan Italy. Imported barn wood made and set in gun metal trays mixed with chalk board finish doors and steel framed wired glass upper cabinets. Industrial meets modern farm house

Notre projet Jaurès est incarne l’exemple du cocon parfait pour une petite famille.
Une pièce de vie totalement ouverte mais avec des espaces bien séparés. On retrouve le blanc et le bois en fil conducteur. Le bois, aux sous-tons chauds, se retrouve dans le parquet, la table à manger, les placards de cuisine ou les objets de déco. Le tout est fonctionnel et bien pensé.
Dans tout l’appartement, on retrouve des couleurs douces comme le vert sauge ou un bleu pâle, qui nous emportent dans une ambiance naturelle et apaisante.
Un nouvel intérieur parfait pour cette famille qui s’agrandit.

This is an example of a medium sized beach style single-wall kitchen pantry in Sydney with a built-in sink, recessed-panel cabinets, white cabinets, granite worktops, white splashback, granite splashback, stainless steel appliances, light hardwood flooring, beige floors and white worktops.

Cuisine
Carreaux ciment Carodeco
This is an example of a small contemporary galley enclosed kitchen in Paris with a built-in sink, flat-panel cabinets, white cabinets, white splashback, black floors, white worktops, stainless steel appliances, cement flooring and no island.
This is an example of a small contemporary galley enclosed kitchen in Paris with a built-in sink, flat-panel cabinets, white cabinets, white splashback, black floors, white worktops, stainless steel appliances, cement flooring and no island.

Clayhaus tile, marmoelum floors, panel ready dishwasher, *Big Chill Refrigerator*, and a fully embraced monochromatic color scheme.
Schweitzer Creative
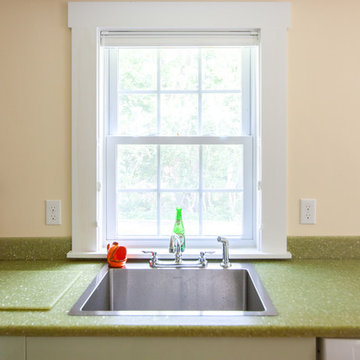
Monica Banks
This is an example of a medium sized contemporary l-shaped enclosed kitchen in Boston with a built-in sink, flat-panel cabinets, green cabinets, engineered stone countertops, white appliances, no island and green worktops.
This is an example of a medium sized contemporary l-shaped enclosed kitchen in Boston with a built-in sink, flat-panel cabinets, green cabinets, engineered stone countertops, white appliances, no island and green worktops.

Photo of a large modern galley enclosed kitchen in DC Metro with a built-in sink, flat-panel cabinets, black cabinets, wood worktops, grey splashback, black appliances, porcelain flooring, an island, beige floors, glass sheet splashback and brown worktops.
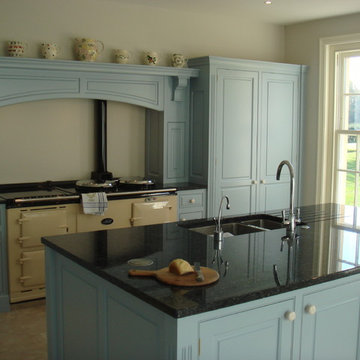
Kitchen design by Jonathan Nettleton
Medium sized farmhouse l-shaped kitchen/diner in Gloucestershire with a built-in sink, shaker cabinets, blue cabinets, granite worktops, beige splashback, coloured appliances, slate flooring and an island.
Medium sized farmhouse l-shaped kitchen/diner in Gloucestershire with a built-in sink, shaker cabinets, blue cabinets, granite worktops, beige splashback, coloured appliances, slate flooring and an island.

Photo of a contemporary galley kitchen in Paris with a built-in sink, flat-panel cabinets, green cabinets, wood worktops, a breakfast bar, white floors and beige worktops.
Green Kitchen with a Built-in Sink Ideas and Designs
4