Green Kitchen with a Built-in Sink Ideas and Designs
Refine by:
Budget
Sort by:Popular Today
141 - 160 of 818 photos
Item 1 of 3
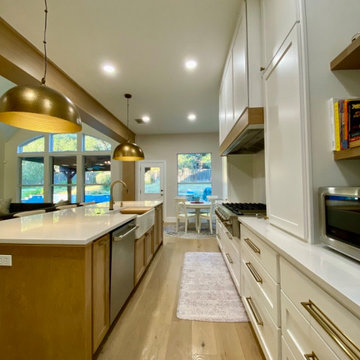
Large midcentury kitchen/diner in Austin with a built-in sink, recessed-panel cabinets, white cabinets, quartz worktops, grey splashback, stainless steel appliances, light hardwood flooring, an island, beige floors and white worktops.
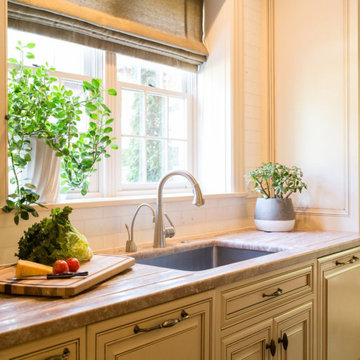
This grand and historic home renovation transformed the structure from the ground up, creating a versatile, multifunctional space. Meticulous planning and creative design brought the client's vision to life, optimizing functionality throughout.
This kitchen boasts a spacious and functional design, with a sizable wooden island crowned by a stunning marble countertop. Beautiful pendant lighting adds style and elegance.
---
Project by Wiles Design Group. Their Cedar Rapids-based design studio serves the entire Midwest, including Iowa City, Dubuque, Davenport, and Waterloo, as well as North Missouri and St. Louis.
For more about Wiles Design Group, see here: https://wilesdesigngroup.com/
To learn more about this project, see here: https://wilesdesigngroup.com/st-louis-historic-home-renovation
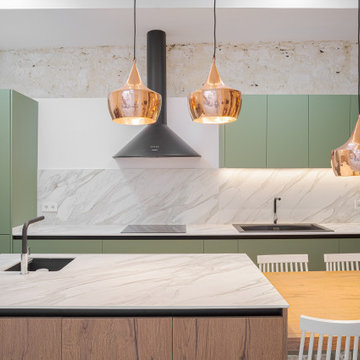
This is an example of a contemporary galley kitchen in Other with a built-in sink, flat-panel cabinets, green cabinets, integrated appliances, an island and white worktops.
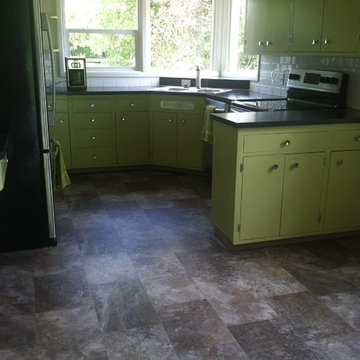
Materials provided by: Cherry City Interiors & Design/ Interior Design by: Shelli Dierck/ Photographs by: Shelli Dierck
This is an example of a medium sized retro l-shaped enclosed kitchen in Portland with a built-in sink, flat-panel cabinets, green cabinets, laminate countertops, white splashback, ceramic splashback, stainless steel appliances, vinyl flooring and a breakfast bar.
This is an example of a medium sized retro l-shaped enclosed kitchen in Portland with a built-in sink, flat-panel cabinets, green cabinets, laminate countertops, white splashback, ceramic splashback, stainless steel appliances, vinyl flooring and a breakfast bar.
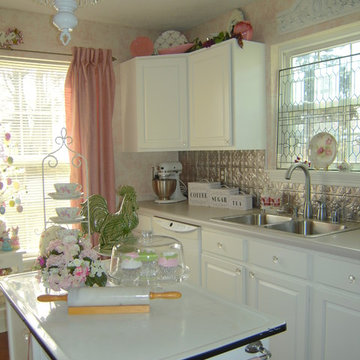
This is an example of a classic kitchen in Other with a built-in sink, raised-panel cabinets, white cabinets, metallic splashback, metal splashback and white appliances.
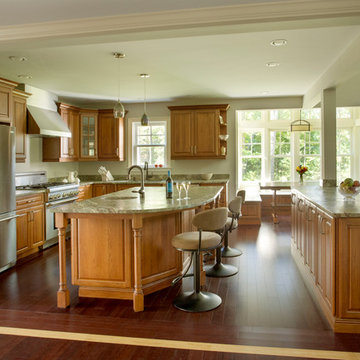
An open house lot is like a blank canvas. When Mathew first visited the wooded lot where this home would ultimately be built, the landscape spoke to him clearly. Standing with the homeowner, it took Mathew only twenty minutes to produce an initial color sketch that captured his vision - a long, circular driveway and a home with many gables set at a picturesque angle that complemented the contours of the lot perfectly.
The interior was designed using a modern mix of architectural styles – a dash of craftsman combined with some colonial elements – to create a sophisticated yet truly comfortable home that would never look or feel ostentatious.
Features include a bright, open study off the entry. This office space is flanked on two sides by walls of expansive windows and provides a view out to the driveway and the woods beyond. There is also a contemporary, two-story great room with a see-through fireplace. This space is the heart of the home and provides a gracious transition, through two sets of double French doors, to a four-season porch located in the landscape of the rear yard.
This home offers the best in modern amenities and design sensibilities while still maintaining an approachable sense of warmth and ease.
Photo by Eric Roth
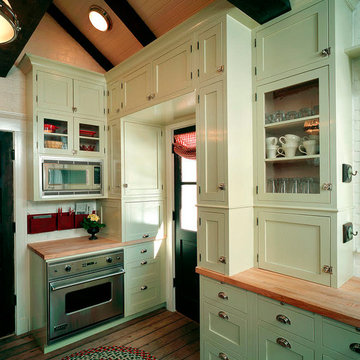
Large farmhouse u-shaped kitchen/diner in Denver with a built-in sink, recessed-panel cabinets, blue cabinets, wood worktops, white splashback, brick splashback, stainless steel appliances, medium hardwood flooring, a breakfast bar, brown floors and brown worktops.
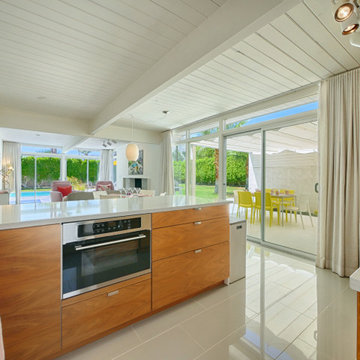
Photography by ABODE IMAGE
Design ideas for a small retro u-shaped kitchen/diner in Other with a built-in sink, medium wood cabinets, white splashback, ceramic splashback, stainless steel appliances, porcelain flooring, an island, grey floors, white worktops and a wood ceiling.
Design ideas for a small retro u-shaped kitchen/diner in Other with a built-in sink, medium wood cabinets, white splashback, ceramic splashback, stainless steel appliances, porcelain flooring, an island, grey floors, white worktops and a wood ceiling.
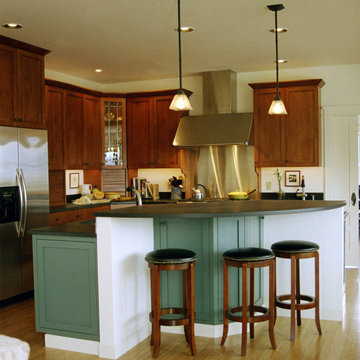
Free form island with integrated appliances and storage is strategically positioned to overlook amazing mountain views most spectacular come winter, spring and fall. Resident gourmet cook required a high quality kitchen design and layout.

A modern take on a farmhouse kitchen in regional yackandandah area. Green in many shades is especially trending in 2021 and the traditional style cabinets are popular with modern additions

In this tiny home, every item must serve multiple purposes. The island has storage on all 3 sides. The banquette seating has storage and bed underneath. All cabinetry designed by us and executed by Silver Maple Woodworks.
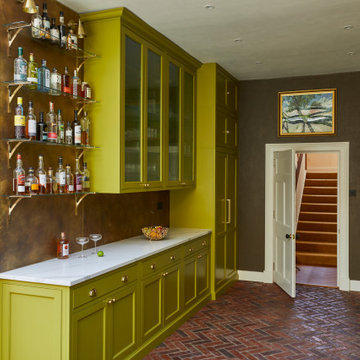
We completed a project in the charming city of York. This kitchen seamlessly blends style, functionality, and a touch of opulence. From the glass roof that bathes the space in natural light to the carefully designed feature wall for a captivating bar area, this kitchen is a true embodiment of sophistication. The first thing that catches your eye upon entering this kitchen is the striking lime green cabinets finished in Little Greene ‘Citrine’, adorned with elegant brushed golden handles from Heritage Brass.
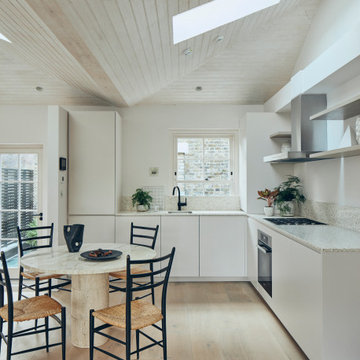
This is an example of a medium sized contemporary l-shaped open plan kitchen in London with a built-in sink, flat-panel cabinets, white cabinets, terrazzo worktops, beige splashback, stone tiled splashback, stainless steel appliances, medium hardwood flooring, brown floors and beige worktops.
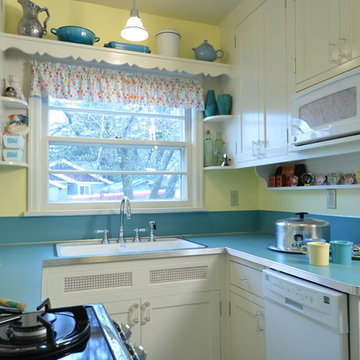
Small traditional u-shaped enclosed kitchen in Portland with a built-in sink, shaker cabinets, white cabinets, laminate countertops, blue splashback and coloured appliances.
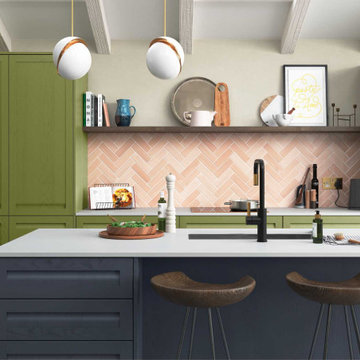
A chunky open shelf provides a practical and decorative feature which stylishly bridges the tall cabinets either side of the hob.
The brick backsplash acts as a decorative feature and adds character to the space while complementing the surrounding colours.
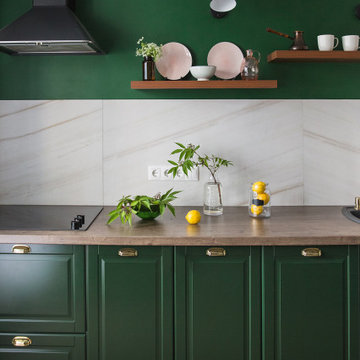
Small l-shaped kitchen/diner in Saint Petersburg with a built-in sink, recessed-panel cabinets, green cabinets, laminate countertops, beige splashback, porcelain splashback, black appliances, vinyl flooring, no island, brown floors and brown worktops.
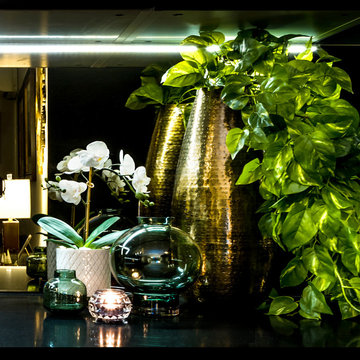
Large modern l-shaped open plan kitchen in Brisbane with a built-in sink, flat-panel cabinets, black cabinets, engineered stone countertops, brown splashback, mirror splashback, black appliances, vinyl flooring, an island, brown floors and black worktops.
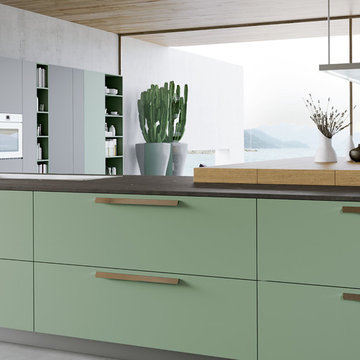
Photo of a large modern u-shaped open plan kitchen in Toronto with a built-in sink, flat-panel cabinets, green cabinets, wood worktops, stainless steel appliances, concrete flooring, multiple islands and grey floors.
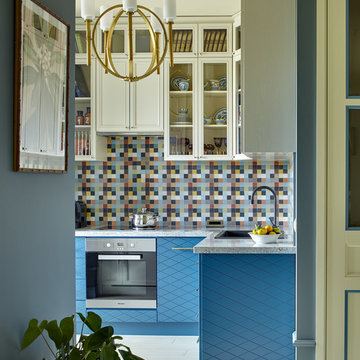
Сергей Ананьев
Design ideas for a traditional l-shaped open plan kitchen in Moscow with a built-in sink, flat-panel cabinets, blue cabinets, multi-coloured splashback, stainless steel appliances, no island and white floors.
Design ideas for a traditional l-shaped open plan kitchen in Moscow with a built-in sink, flat-panel cabinets, blue cabinets, multi-coloured splashback, stainless steel appliances, no island and white floors.
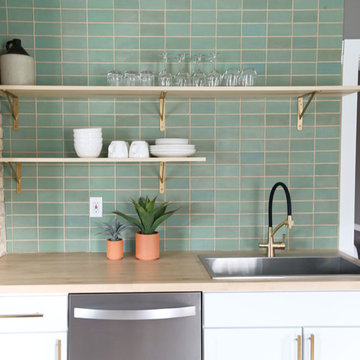
3"x6" Subway Tile - 913 Old Copper
Photo of a small traditional l-shaped open plan kitchen in Minneapolis with a built-in sink, flat-panel cabinets, white cabinets, wood worktops, green splashback, ceramic splashback, stainless steel appliances, light hardwood flooring, no island, brown floors and brown worktops.
Photo of a small traditional l-shaped open plan kitchen in Minneapolis with a built-in sink, flat-panel cabinets, white cabinets, wood worktops, green splashback, ceramic splashback, stainless steel appliances, light hardwood flooring, no island, brown floors and brown worktops.
Green Kitchen with a Built-in Sink Ideas and Designs
8