Green Kitchen with Grey Floors Ideas and Designs
Refine by:
Budget
Sort by:Popular Today
21 - 40 of 664 photos
Item 1 of 3
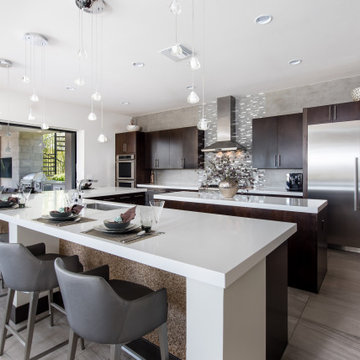
This is an example of a large contemporary l-shaped open plan kitchen in Las Vegas with a submerged sink, dark wood cabinets, composite countertops, stainless steel appliances, multiple islands, grey floors and white worktops.
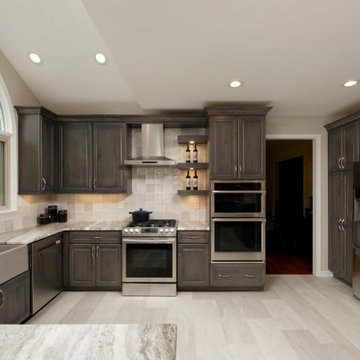
Traditional kitchen/diner in DC Metro with a belfast sink, raised-panel cabinets, dark wood cabinets, quartz worktops, grey splashback, porcelain splashback, stainless steel appliances, vinyl flooring, an island, grey floors and multicoloured worktops.

This beautiful Pocono Mountain home resides on over 200 acres and sits atop a cliff overlooking 3 waterfalls! Because the home already offered much rustic and wood elements, the kitchen was well balanced out with cleaner lines and an industrial look with many custom touches for a very custom home.

Фотограф - Дмитрий Лившиц
Inspiration for a medium sized contemporary l-shaped kitchen/diner in Moscow with flat-panel cabinets, white cabinets, engineered stone countertops, white splashback, glass sheet splashback, black appliances, no island, black worktops and grey floors.
Inspiration for a medium sized contemporary l-shaped kitchen/diner in Moscow with flat-panel cabinets, white cabinets, engineered stone countertops, white splashback, glass sheet splashback, black appliances, no island, black worktops and grey floors.
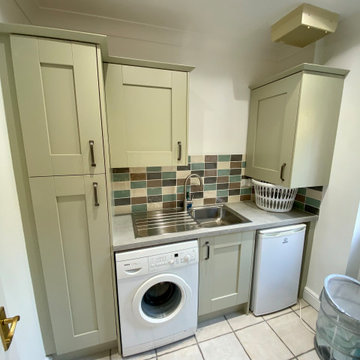
This kitchen is another that has been designed by George from our Horsham showroom and is another that has been installed by our fitting team in the local Horsham area. This kitchen is slightly different to most of our installations as it uses the Trend range which is the trade arm of the British Mereway company. As you would expect with a kitchen closely related to Mereway’s own, this kitchen boasts extreme durability and all the style that is incorporated into luxury Mereway kitchen.
The shade used in this kitchen is the immensely popular Sage Green which is used in the five-piece woodgrain shaker door. The combination of a shaker door and a pale green shade is an extremely popular choice at the moment as it helps to create a light ambience in the kitchen area. The five-piece woodgrain shaker used here features a deep grained finish adding texture to the kitchen. The reason this door is named ‘five-piece’ is because the five components used to create the door are used in such a way that it helps to allow natural movement of the material. Manufacturing in this way ensures the durability of the door for many years to come.
Trend carries all the quality and manufacturing experience of the Mereway name at a slightly more affordable price. This kitchen for example is from the Trend’s second price group but still has enviable quality. Alongside the kitchen installation we have also installed Trend furniture into the utility room where this customer has used their own existing appliances.

The four colours in the kitchen work wonderfully well together; the warmth of the wood panelling and the quirky purple splashback work with the Sand Grey and Grey cabinetry seamlessly.

Small eclectic l-shaped enclosed kitchen in London with a belfast sink, shaker cabinets, beige cabinets, granite worktops, grey splashback, glass sheet splashback, stainless steel appliances, porcelain flooring, an island, grey floors and black worktops.

Alex Maguire Photography
One of the nicest thing that can happen as an architect is that a client returns to you because they enjoyed working with us so much the first time round. Having worked on the bathroom in 2016 we were recently asked to look at the kitchen and to advice as to how we could extend into the garden without completely invading the space. We wanted to be able to "sit in the kitchen and still be sitting in the garden".

Sasha Weidner
Small contemporary single-wall kitchen in Berlin with grey floors.
Small contemporary single-wall kitchen in Berlin with grey floors.

This is an example of a small scandi l-shaped kitchen/diner in Other with ceramic flooring, flat-panel cabinets, white cabinets, wood worktops, blue splashback, ceramic splashback, stainless steel appliances, beige worktops, no island and grey floors.
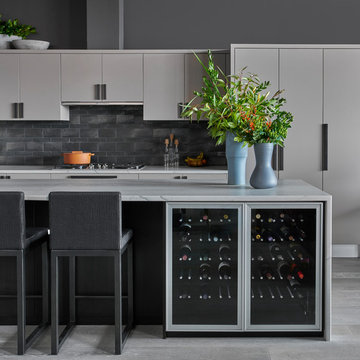
Mike Schwartz Photography
Contemporary grey and black galley kitchen in Chicago with flat-panel cabinets, grey cabinets, grey splashback, an island, grey floors and white worktops.
Contemporary grey and black galley kitchen in Chicago with flat-panel cabinets, grey cabinets, grey splashback, an island, grey floors and white worktops.

Inspiration for a medium sized scandi l-shaped open plan kitchen in Berlin with a built-in sink, green cabinets, wood worktops, wood splashback, black appliances, cement flooring, grey floors, a wood ceiling, flat-panel cabinets and no island.
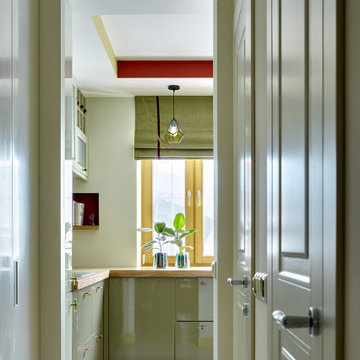
Кухня была полностью переделана, мойка и рабочая поверхность перенесена под окно - в самое светлое место. В нише в стене разместили полку для кулинарных книг хозяйки, они всегда под рукой.

Photographer: Matt Clayton
Lazenby’s Light Natural polished concrete is a creative addition to Sommer Pyne’s brainchild, House Curious. Designed to be a perfect environment for regular use and to add to the homeowners desire to “create magic for lovely people”.
Lazenby’s Light Natural polished concrete floors have been installed 100mm deep over underfloor heating. Inside and out, House Curious comprises 207m² of Lazenby’s mottled, satin finished, iconic concrete floors creating elegant architectural lines throughout.
Due to logistics and project programme the internal and external areas were installed at 2 different times. Four external steps were installed at a separate time due to their size at approx. 8m long and all shutters were stripped so that the faces could be rendered. This technique ensured that the steps were as close a match as possible to the connecting patio, forming a sleek architectural space.
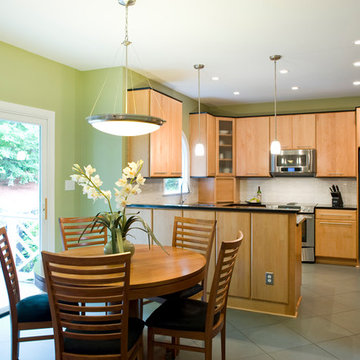
Inspiration for a medium sized world-inspired u-shaped kitchen/diner in Raleigh with flat-panel cabinets, white splashback, stainless steel appliances, porcelain flooring and grey floors.

Crown Point Cabinetry
Design ideas for a large traditional u-shaped open plan kitchen in Phoenix with a built-in sink, recessed-panel cabinets, medium wood cabinets, soapstone worktops, multi-coloured splashback, mosaic tiled splashback, white appliances, concrete flooring, multiple islands and grey floors.
Design ideas for a large traditional u-shaped open plan kitchen in Phoenix with a built-in sink, recessed-panel cabinets, medium wood cabinets, soapstone worktops, multi-coloured splashback, mosaic tiled splashback, white appliances, concrete flooring, multiple islands and grey floors.
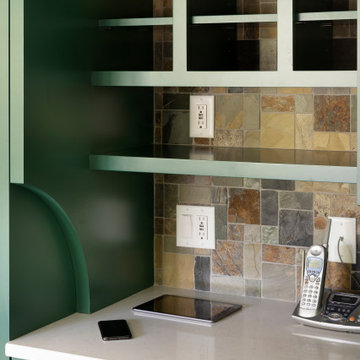
Built-in space used as a 'catch all' and charging station, complete with mail slots, open shelving, plenty of outlets and a home phone!
Photo of a medium sized traditional u-shaped kitchen/diner in Minneapolis with a belfast sink, shaker cabinets, green cabinets, engineered stone countertops, white splashback, porcelain splashback, stainless steel appliances, ceramic flooring, a breakfast bar, grey floors and white worktops.
Photo of a medium sized traditional u-shaped kitchen/diner in Minneapolis with a belfast sink, shaker cabinets, green cabinets, engineered stone countertops, white splashback, porcelain splashback, stainless steel appliances, ceramic flooring, a breakfast bar, grey floors and white worktops.
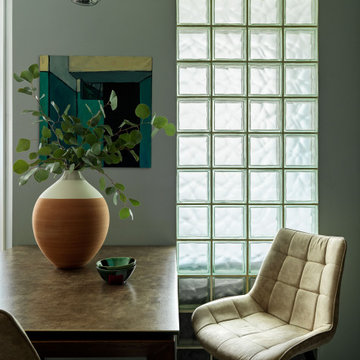
Inspiration for a small contemporary l-shaped kitchen/diner in Moscow with a single-bowl sink, flat-panel cabinets, black cabinets, beige splashback, porcelain splashback, black appliances, porcelain flooring, no island, grey floors and black worktops.
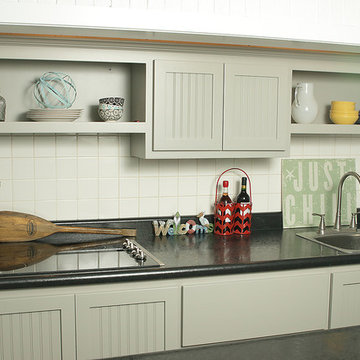
Painted (grey) Custom maple cabinets in a Nautical - Shaker style with beaded accents.
Inspiration for a medium sized farmhouse galley kitchen pantry in Other with a built-in sink, beaded cabinets, grey cabinets, granite worktops, stainless steel appliances, concrete flooring, no island, grey floors, white splashback and metro tiled splashback.
Inspiration for a medium sized farmhouse galley kitchen pantry in Other with a built-in sink, beaded cabinets, grey cabinets, granite worktops, stainless steel appliances, concrete flooring, no island, grey floors, white splashback and metro tiled splashback.

Design ideas for an expansive modern galley kitchen/diner in Las Vegas with a built-in sink, medium wood cabinets, black splashback, black appliances, multiple islands and grey floors.
Green Kitchen with Grey Floors Ideas and Designs
2