Green Kitchen with Grey Floors Ideas and Designs
Refine by:
Budget
Sort by:Popular Today
41 - 60 of 664 photos
Item 1 of 3
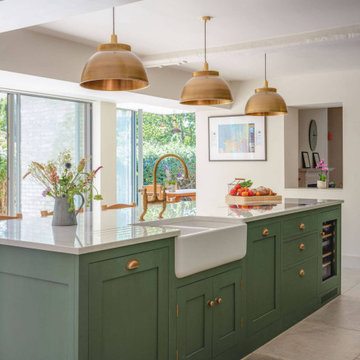
Large farmhouse galley open plan kitchen in Other with a double-bowl sink, shaker cabinets, green cabinets, an island, grey floors and white worktops.

Inspiration for a large modern l-shaped open plan kitchen with a built-in sink, flat-panel cabinets, medium wood cabinets, engineered stone countertops, grey splashback, black appliances, concrete flooring, an island, grey floors and black worktops.
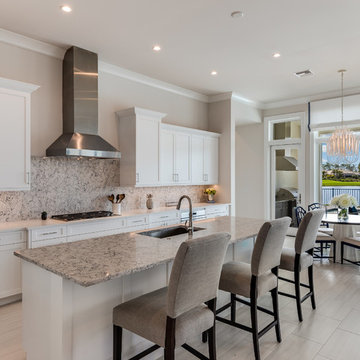
Photo of a medium sized beach style galley kitchen/diner in Miami with a single-bowl sink, recessed-panel cabinets, white cabinets, an island, grey worktops, granite worktops, grey splashback, stone slab splashback, stainless steel appliances, light hardwood flooring and grey floors.
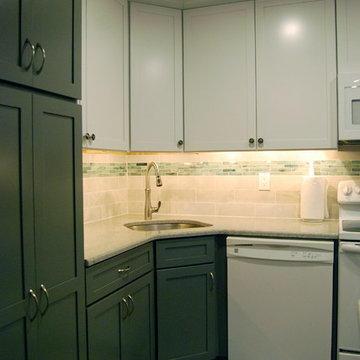
Inspiration for a medium sized contemporary l-shaped open plan kitchen in Philadelphia with a submerged sink, shaker cabinets, white cabinets, engineered stone countertops, white splashback, ceramic splashback, white appliances, medium hardwood flooring, an island, grey floors and grey worktops.
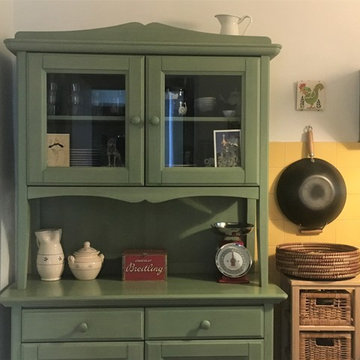
Rural single-wall enclosed kitchen in Other with a belfast sink, glass-front cabinets, green cabinets, wood worktops, yellow splashback, ceramic splashback, white appliances, porcelain flooring, no island, grey floors and green worktops.

料理家の家をイメージしてデザインしたキッチン。コンロはIHとガスを併用した。火元の壁とキッチンカウンターの腰は黒革鉄板を仕様してマグネットを多用できるようにしている。
This is an example of a medium sized modern galley open plan kitchen in Other with a submerged sink, beaded cabinets, black cabinets, composite countertops, black splashback, black appliances, concrete flooring, an island, grey floors, black worktops and exposed beams.
This is an example of a medium sized modern galley open plan kitchen in Other with a submerged sink, beaded cabinets, black cabinets, composite countertops, black splashback, black appliances, concrete flooring, an island, grey floors, black worktops and exposed beams.
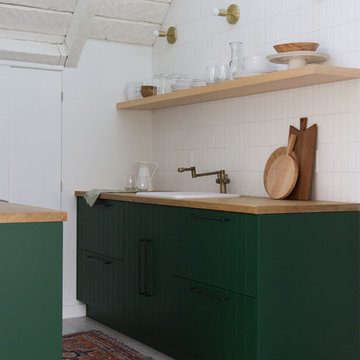
Designed by Sarah Sherman Samuel
Design ideas for a small rustic galley enclosed kitchen in Los Angeles with a built-in sink, beaded cabinets, green cabinets, wood worktops, white splashback, ceramic splashback, black appliances, no island, grey floors and brown worktops.
Design ideas for a small rustic galley enclosed kitchen in Los Angeles with a built-in sink, beaded cabinets, green cabinets, wood worktops, white splashback, ceramic splashback, black appliances, no island, grey floors and brown worktops.
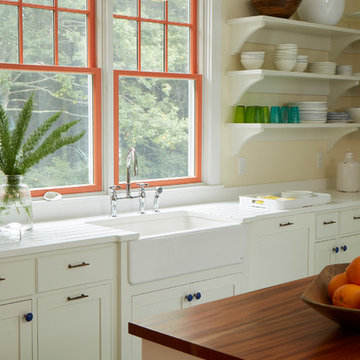
Medium sized nautical single-wall kitchen/diner in Portland Maine with recessed-panel cabinets, white cabinets, wood worktops, integrated appliances, painted wood flooring, an island and grey floors.
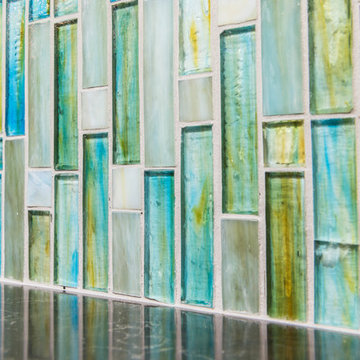
To integrate a contemporary coastal design element, the Caicos Blue Beach Glass Mosaic in the color Teal from Marazzi was selected for both the kitchen and wet bar backsplash.
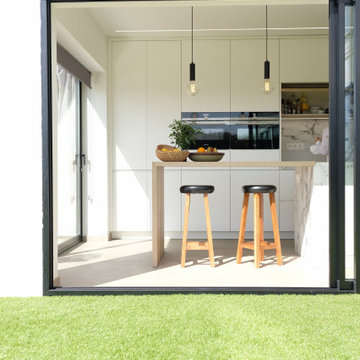
Zona de desayuno en vivienda Unifamiliar. Cocina abierta, independiente y funcional con electrodomésticos integrados, isla con fogones.
Photo of an expansive modern open plan kitchen in Alicante-Costa Blanca with flat-panel cabinets, white cabinets, marble worktops, black appliances, an island, grey floors and white worktops.
Photo of an expansive modern open plan kitchen in Alicante-Costa Blanca with flat-panel cabinets, white cabinets, marble worktops, black appliances, an island, grey floors and white worktops.
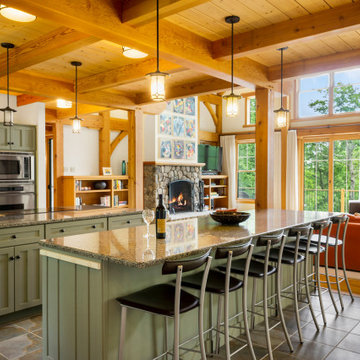
Inspiration for a large classic l-shaped open plan kitchen in Other with a submerged sink, shaker cabinets, green cabinets, granite worktops, stainless steel appliances, slate flooring, multiple islands, grey floors and exposed beams.

The Kitchen and storage area in this ADU is complete and complimented by using flat black storage space stainless steel fixtures. And with light colored counter tops, it provides a positive, uplifting feel.
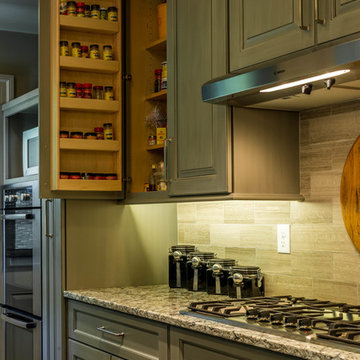
Mark Karrer
Inspiration for a small classic u-shaped enclosed kitchen in Other with a submerged sink, raised-panel cabinets, grey cabinets, engineered stone countertops, grey splashback, porcelain splashback, stainless steel appliances, travertine flooring, a breakfast bar and grey floors.
Inspiration for a small classic u-shaped enclosed kitchen in Other with a submerged sink, raised-panel cabinets, grey cabinets, engineered stone countertops, grey splashback, porcelain splashback, stainless steel appliances, travertine flooring, a breakfast bar and grey floors.
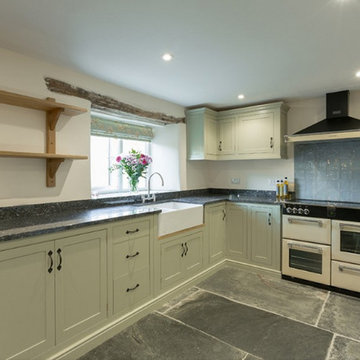
Farmhouse Shaker Kitchen designed and made by Samuel F Walsh. Hand painted in Farrow and Ball French Gray to complement the Blue Pearl granite worktop.
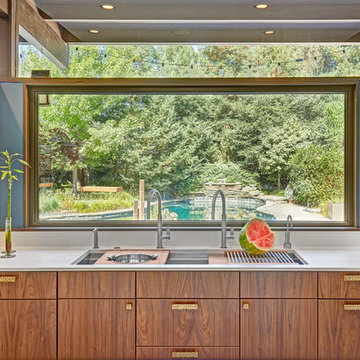
This mid-century modern kitchen was developed with the original architectural elements of its mid-century shell at the heart of its design. Throughout the space, the kitchen’s repetition of alternating dark walnut and light wood uses in the cabinetry and framework reflect the contrast of the dark wooden beams running along the white ceiling. The playful use of two tones intentionally develops unified work zones using all modern day elements and conveniences. For instance, the 5’ galley workstation stands apart with grain-matched walnut cabinetry and stone wrap detail for a furniture-like feeling. The mid-century architecture continued to be an emphasis through design details such as a flush venting system within a drywall structure that conscientiously disappears into the ceiling affording the existing post-and-beams structures and clerestory windows to stand in the forefront.
Along with celebrating the characteristic of the mid-century home the clients wanted to bring the outdoors in. We chose to emphasis the view even more by incorporating a large window centered over the galley kitchen sink. The final result produced a translucent wall that provokes a dialog between the outdoor elements and the natural color tones and materials used throughout the kitchen. While the natural light and views are visible because of the spacious windows, the contemporary kitchens clean geometric lines emphasize the newly introduced natural materials and further integrate the outdoors within the space.
The clients desired to have a designated area for hot drinks such as coffee and tea. To create a station that could house all the small appliances & accessories and was easily accessible we incorporated two aluminum tambours together with integrated power lift doors. One tambour acting as the hot drink station and the other acting as an appliance garage. Overall, this minimalistic kitchen is nothing short of functionality and mid-century character.
Photo Credit: Fred Donham of PhotographerLink

Один из реализованных нами проектов – кухня Häcker Bristol. Рамочные фасады произведены из массива ясеня и сверху покрыты матовым лаком цвета бархатный синий. Верхний ряд шкафов визуально облегчен за счет стеклянных вставок. Столешница изготовлена из ламината в контрастном оттенке Саленто серо-бежевый. Чтобы избежать лишних акцентов, мойку и смеситель подобрали в тон рабочей поверхности. Вся бытовая техника, за исключением духового шкафа, встроена в шкафы с глухими фасадами. Для удобства пользования рабочей поверхностью в нижние панели навесные шкафов встроены LED-светильники. Данная модель спроектирована для помещения, объединившего в себе несколько функциональных зон: столовую, гостиную и кухню. Дизайнер проекта – Ольга Тищенко.
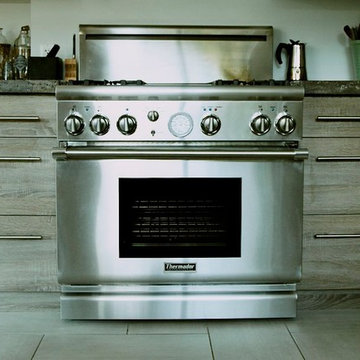
Credit Photo Pierre Gill.
Inspiration for a large modern galley open plan kitchen in Montreal with a submerged sink, flat-panel cabinets, medium wood cabinets, concrete worktops, white splashback, stainless steel appliances, ceramic flooring, an island, grey floors and grey worktops.
Inspiration for a large modern galley open plan kitchen in Montreal with a submerged sink, flat-panel cabinets, medium wood cabinets, concrete worktops, white splashback, stainless steel appliances, ceramic flooring, an island, grey floors and grey worktops.
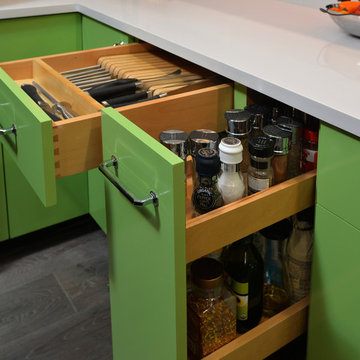
www.vailcabinets.com
Authorized Custom Cupboards Dealer.
Medium sized bohemian l-shaped kitchen/diner in Denver with a submerged sink, flat-panel cabinets, dark wood cabinets, engineered stone countertops, white splashback, ceramic splashback, stainless steel appliances, light hardwood flooring, an island and grey floors.
Medium sized bohemian l-shaped kitchen/diner in Denver with a submerged sink, flat-panel cabinets, dark wood cabinets, engineered stone countertops, white splashback, ceramic splashback, stainless steel appliances, light hardwood flooring, an island and grey floors.

Située en région parisienne, Du ciel et du bois est le projet d’une maison éco-durable de 340 m² en ossature bois pour une famille.
Elle se présente comme une architecture contemporaine, avec des volumes simples qui s’intègrent dans l’environnement sans rechercher un mimétisme.
La peau des façades est rythmée par la pose du bardage, une stratégie pour enquêter la relation entre intérieur et extérieur, plein et vide, lumière et ombre.
-
Photo: © David Boureau
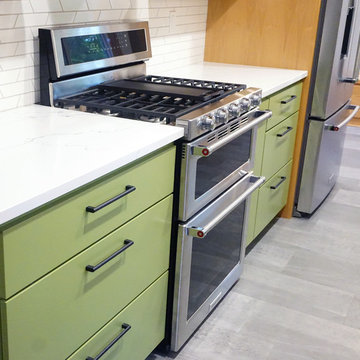
Design ideas for a medium sized retro galley kitchen in Portland with a belfast sink, flat-panel cabinets, medium wood cabinets, engineered stone countertops, white splashback, porcelain splashback, stainless steel appliances, vinyl flooring, grey floors and white worktops.
Green Kitchen with Grey Floors Ideas and Designs
3