Green Kitchen with Porcelain Flooring Ideas and Designs
Refine by:
Budget
Sort by:Popular Today
41 - 60 of 805 photos
Item 1 of 3
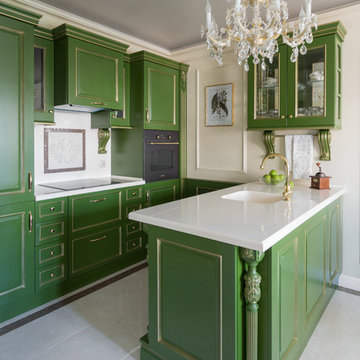
Росица Переславцева
This is an example of a small traditional galley kitchen in Moscow with an integrated sink, raised-panel cabinets, green cabinets, composite countertops, white splashback, marble splashback, black appliances, porcelain flooring, beige floors, white worktops and a breakfast bar.
This is an example of a small traditional galley kitchen in Moscow with an integrated sink, raised-panel cabinets, green cabinets, composite countertops, white splashback, marble splashback, black appliances, porcelain flooring, beige floors, white worktops and a breakfast bar.
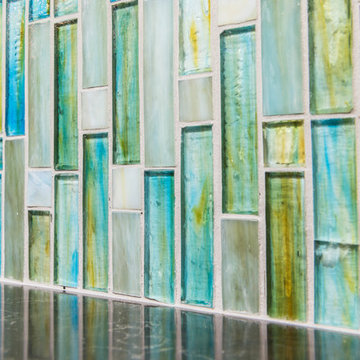
To integrate a contemporary coastal design element, the Caicos Blue Beach Glass Mosaic in the color Teal from Marazzi was selected for both the kitchen and wet bar backsplash.
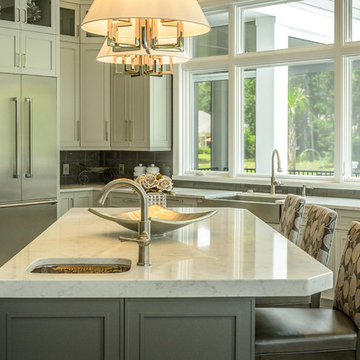
Open kitchen with lots of natural light make this kitchen bright and cheery. A highlight is the large kitchen island with a hammered copper sink and beautiful Viatera Quartz countertops in Minuet. Gray cabinets, stainless steel appliances and a good looking porcelain wood look floor complete this contemporary look.

Modern Kitchen Remodel in Vienna, VA.
Large modern galley kitchen/diner in DC Metro with a submerged sink, shaker cabinets, light wood cabinets, engineered stone countertops, green splashback, glass tiled splashback, black appliances, porcelain flooring, an island, brown floors and green worktops.
Large modern galley kitchen/diner in DC Metro with a submerged sink, shaker cabinets, light wood cabinets, engineered stone countertops, green splashback, glass tiled splashback, black appliances, porcelain flooring, an island, brown floors and green worktops.
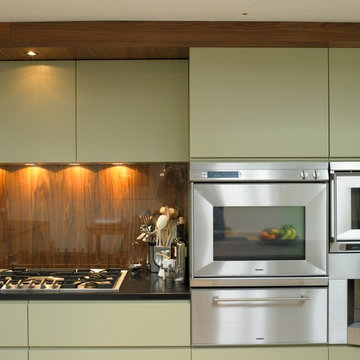
Kitchen showing the Gaggenau appliances and the 6-burner gas hob.
Medium sized contemporary open plan kitchen in London with an integrated sink, flat-panel cabinets, green cabinets, granite worktops, glass sheet splashback, stainless steel appliances, porcelain flooring and an island.
Medium sized contemporary open plan kitchen in London with an integrated sink, flat-panel cabinets, green cabinets, granite worktops, glass sheet splashback, stainless steel appliances, porcelain flooring and an island.
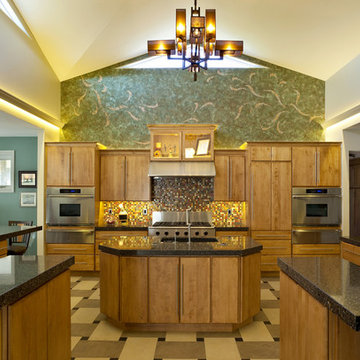
Large contemporary u-shaped open plan kitchen in Chicago with flat-panel cabinets, medium wood cabinets, multi-coloured splashback, mosaic tiled splashback, stainless steel appliances, a single-bowl sink, granite worktops, porcelain flooring and multiple islands.
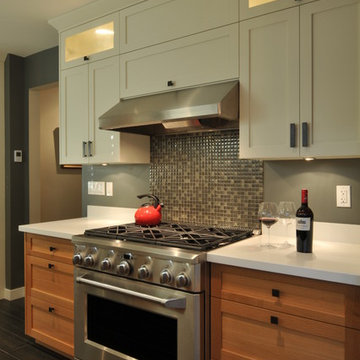
CCI Renovations/North Vancouver/Photos - John Friswell.
This old galley style kitchen lacked proper organized storage – which promoted clutter and was closed to the dining area. The same general footprint was maintained but adding full height cabinets and relocating the fridge gave more counter and storage space. A clever use of lighter uppers combined with rift cut oak lowers adds light and warmth at the same time. A single French door provided space to move the fridge and set up a pantry wall. Wood look porcelain tile adds to the continuity of the look. The nook area was restricted by large baseboard heaters, a wide window sill and double doors - switching to floor heat, adding a counter area and reducing the door created a usable clean space. The slide in range blends in with the subtle glass tile detail and the mix of cabinet and wall colours. Removal of the wall to the dining room opens up the sink wall. This galley with a twist opens nicely in to the dining area and provides everything in a very organized layout. Well placed lighting ensures both a great ambiance and efficient work areas.
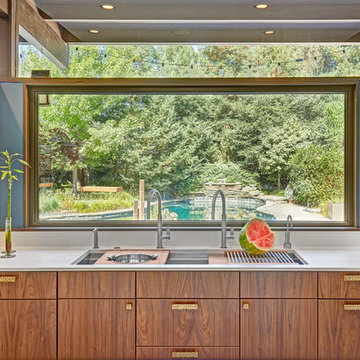
This mid-century modern kitchen was developed with the original architectural elements of its mid-century shell at the heart of its design. Throughout the space, the kitchen’s repetition of alternating dark walnut and light wood uses in the cabinetry and framework reflect the contrast of the dark wooden beams running along the white ceiling. The playful use of two tones intentionally develops unified work zones using all modern day elements and conveniences. For instance, the 5’ galley workstation stands apart with grain-matched walnut cabinetry and stone wrap detail for a furniture-like feeling. The mid-century architecture continued to be an emphasis through design details such as a flush venting system within a drywall structure that conscientiously disappears into the ceiling affording the existing post-and-beams structures and clerestory windows to stand in the forefront.
Along with celebrating the characteristic of the mid-century home the clients wanted to bring the outdoors in. We chose to emphasis the view even more by incorporating a large window centered over the galley kitchen sink. The final result produced a translucent wall that provokes a dialog between the outdoor elements and the natural color tones and materials used throughout the kitchen. While the natural light and views are visible because of the spacious windows, the contemporary kitchens clean geometric lines emphasize the newly introduced natural materials and further integrate the outdoors within the space.
The clients desired to have a designated area for hot drinks such as coffee and tea. To create a station that could house all the small appliances & accessories and was easily accessible we incorporated two aluminum tambours together with integrated power lift doors. One tambour acting as the hot drink station and the other acting as an appliance garage. Overall, this minimalistic kitchen is nothing short of functionality and mid-century character.
Photo Credit: Fred Donham of PhotographerLink
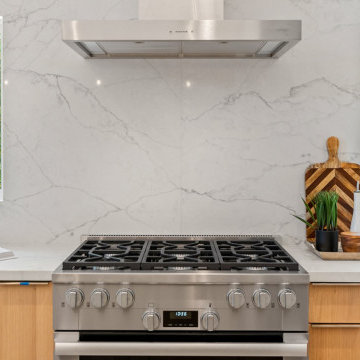
Our clients had a cramped and outdated kitchen that lacked flow. They envisioned a space the family could share, including an eat-in kitchen with an island. Their small master bathroom also needed a facelift, more counter space, and storage options. They desired both spaces to be clean with a modern aesthetic.
Thoughtful architectural planning dramatically opened the space in this home to encompass the kitchen, dining, and hallway areas into one unified expanse. JRP removed the soffit and pushed back the appliance wall into the hallway to create the space needed for the central island-a place to hang out while dinner is being made, but also double as an additional food prep area. The cabinetry, along with the quartz backsplash and countertop, made for a clean, modern look.
Upstairs, the master bathroom transformed into a clutter-free zen zone. The tiny closet and outdated vanity were removed and replaced by an integrated counter space with white oak cabinetry, drawers, and open space shelving. The dated round-framed mirrors were swapped out in favor of one large, singular mirror.
The most used areas in this home are now comfortable and polished with surfaces that are both simple and easy to clean. This remodel design embraces modern living at its best. The focus on clean, uncluttered lines, light timber elements, and white countertops came together to give our clients the minimalist esthetics they were looking for.
Photographer: Andrew (Open House VC)
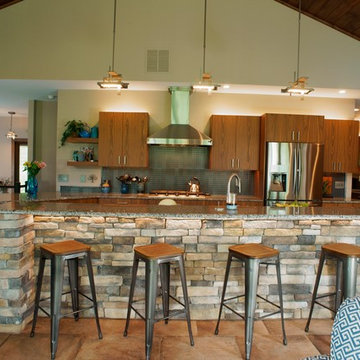
Signature Custom Cabinetry, Prairie door style, slab doors
Photo of a large contemporary galley open plan kitchen in Philadelphia with a submerged sink, flat-panel cabinets, medium wood cabinets, granite worktops, grey splashback, mosaic tiled splashback, stainless steel appliances, porcelain flooring, an island, multi-coloured floors and multicoloured worktops.
Photo of a large contemporary galley open plan kitchen in Philadelphia with a submerged sink, flat-panel cabinets, medium wood cabinets, granite worktops, grey splashback, mosaic tiled splashback, stainless steel appliances, porcelain flooring, an island, multi-coloured floors and multicoloured worktops.
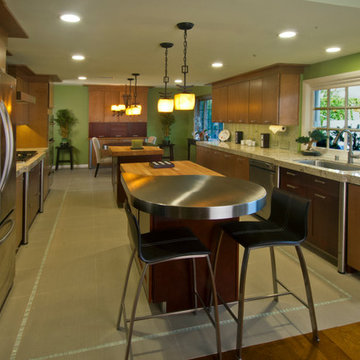
AFTER: Looking back into Kitchen towards Sink Wall
Inspiration for a medium sized world-inspired galley kitchen/diner in Orange County with a single-bowl sink, flat-panel cabinets, light wood cabinets, quartz worktops, green splashback, glass tiled splashback, stainless steel appliances, porcelain flooring and multiple islands.
Inspiration for a medium sized world-inspired galley kitchen/diner in Orange County with a single-bowl sink, flat-panel cabinets, light wood cabinets, quartz worktops, green splashback, glass tiled splashback, stainless steel appliances, porcelain flooring and multiple islands.
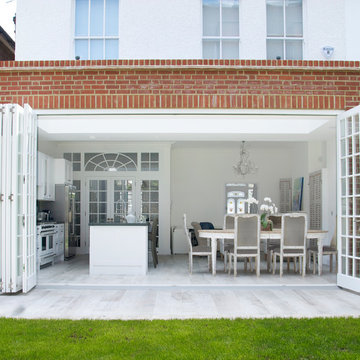
Design ideas for a medium sized contemporary galley kitchen/diner in London with an island, a double-bowl sink, granite worktops and porcelain flooring.
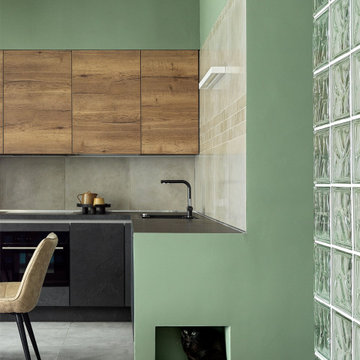
Inspiration for a small contemporary l-shaped kitchen/diner in Moscow with a single-bowl sink, flat-panel cabinets, black cabinets, beige splashback, porcelain splashback, black appliances, porcelain flooring, no island, grey floors and black worktops.
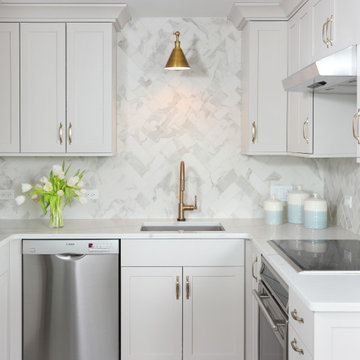
Along with this luxe kitchen gem, the marble-look porcelain tile back-splash and the freshly gray painted cabinets add the softness to the kitchen. While the bold touch of gold from the brass hardware make the sink the focal point in this kitchen. And we are not complainin!
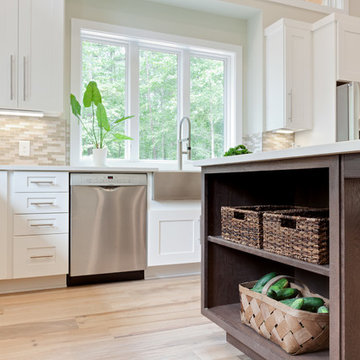
Rustic Contemporary Kitchen
Design ideas for an expansive contemporary u-shaped kitchen/diner in Atlanta with a belfast sink, shaker cabinets, white cabinets, engineered stone countertops, beige splashback, glass tiled splashback, stainless steel appliances, porcelain flooring, an island, beige floors and white worktops.
Design ideas for an expansive contemporary u-shaped kitchen/diner in Atlanta with a belfast sink, shaker cabinets, white cabinets, engineered stone countertops, beige splashback, glass tiled splashback, stainless steel appliances, porcelain flooring, an island, beige floors and white worktops.

Medium sized traditional u-shaped enclosed kitchen in Milwaukee with a belfast sink, recessed-panel cabinets, white cabinets, an island, grey floors, marble worktops, white splashback, cement tile splashback, integrated appliances, porcelain flooring and multicoloured worktops.

Modern farmhouse kitchen design and remodel for a traditional San Francisco home include simple organic shapes, light colors, and clean details. Our farmhouse style incorporates walnut end-grain butcher block, floating walnut shelving, vintage Wolf range, and curvaceous handmade ceramic tile. Contemporary kitchen elements modernize the farmhouse style with stainless steel appliances, quartz countertop, and cork flooring.

Design ideas for a traditional l-shaped kitchen pantry in St Louis with white cabinets, soapstone worktops, porcelain flooring, open cabinets, grey splashback, black floors and black worktops.

This Kitchen was renovated into an open concept space with a large island and custom cabinets - that provide ample storage including a wine fridge and coffee station.
The details in this space reflect the client's fun personalities! With a punch of blue on the island, that coordinates with the patterned tile above the range. The funky bar stools are as comfortable as they are fabulous. Lastly, the mini fan cools off the space while industrial pendants illuminate the island seating.
Maintenance was also at the forefront of this design when specifying quartz counter-tops, porcelain flooring, ceramic backsplash, and granite composite sinks. These all contribute to easy living.
Builder: Wamhoff Design Build
Photographer: Daniel Angulo

This is an example of a medium sized farmhouse kitchen pantry in Chicago with medium wood cabinets, composite countertops, porcelain flooring, no island and grey floors.
Green Kitchen with Porcelain Flooring Ideas and Designs
3