Green Kitchen with Porcelain Flooring Ideas and Designs
Refine by:
Budget
Sort by:Popular Today
121 - 140 of 805 photos
Item 1 of 3
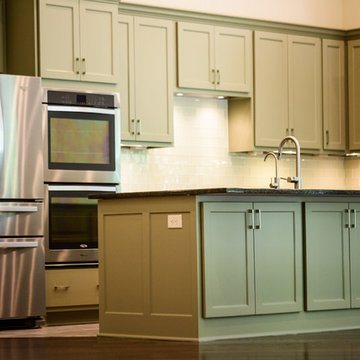
Photo of a medium sized traditional galley open plan kitchen in Houston with a submerged sink, shaker cabinets, green cabinets, granite worktops, white splashback, metro tiled splashback, stainless steel appliances, porcelain flooring and an island.
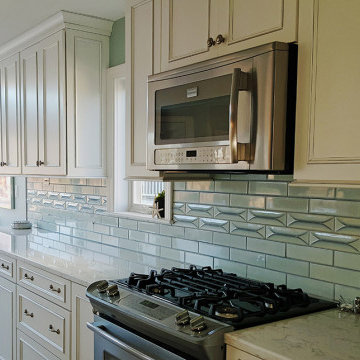
3D tiles on the kitchen backsplash in this modern coastal open concept kitchen and dining room offers a unique flair to an otherwise clean and modern space. Design elements include high-end finishes, painted and glazed wood cabinetry, wood-look porcelain tile floors, quartz stone counter-tops and stainless steel appliances. White crown molding at the top of the cabinetry extends the height of the cabinets makes the ceilings appear higher.
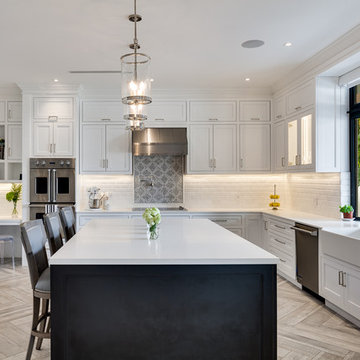
Classic Kitchen design with inset shaker doors & drawers, polished nickel accents and premium appliances
Inspiration for an expansive traditional l-shaped kitchen/diner in Miami with white cabinets, engineered stone countertops, white splashback, metro tiled splashback, an island, white worktops, grey floors, a belfast sink, shaker cabinets, stainless steel appliances and porcelain flooring.
Inspiration for an expansive traditional l-shaped kitchen/diner in Miami with white cabinets, engineered stone countertops, white splashback, metro tiled splashback, an island, white worktops, grey floors, a belfast sink, shaker cabinets, stainless steel appliances and porcelain flooring.
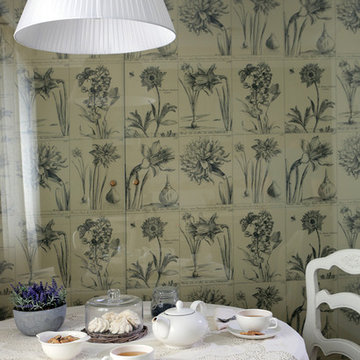
Чернов Василий, Нарбут Мария
Inspiration for a small shabby-chic style l-shaped enclosed kitchen in Moscow with beige floors, a submerged sink, recessed-panel cabinets, green cabinets, composite countertops, white splashback, ceramic splashback, white appliances, porcelain flooring and white worktops.
Inspiration for a small shabby-chic style l-shaped enclosed kitchen in Moscow with beige floors, a submerged sink, recessed-panel cabinets, green cabinets, composite countertops, white splashback, ceramic splashback, white appliances, porcelain flooring and white worktops.
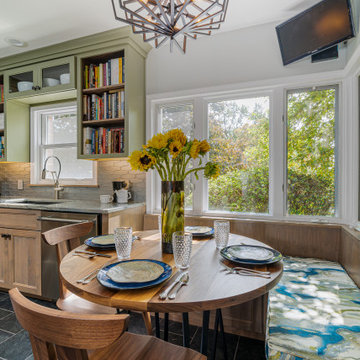
This couples small kitchen was in dire need of an update. The homeowner is an avid cook and cookbook collector so finding a special place for some of his most prized cookbooks was a must! we moved the doorway to accommodate a layout change and the kitchen is now not only more beautiful but much more functional.
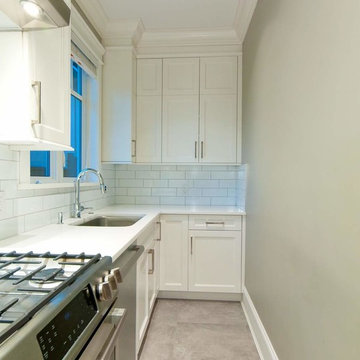
Go to www.GAMBRICK.com or call 732.892.1386 for additional information.
This is an example of a small nautical single-wall kitchen pantry in New York with a submerged sink, shaker cabinets, white cabinets, granite worktops, white splashback, porcelain splashback, stainless steel appliances, porcelain flooring, grey floors and white worktops.
This is an example of a small nautical single-wall kitchen pantry in New York with a submerged sink, shaker cabinets, white cabinets, granite worktops, white splashback, porcelain splashback, stainless steel appliances, porcelain flooring, grey floors and white worktops.
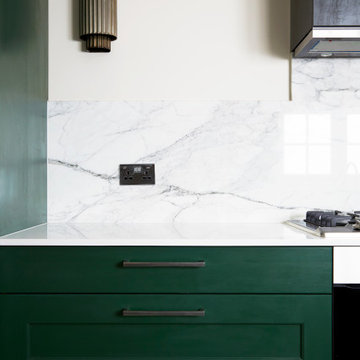
Medium sized traditional galley enclosed kitchen in London with a double-bowl sink, recessed-panel cabinets, green cabinets, composite countertops, grey splashback, porcelain splashback, stainless steel appliances, porcelain flooring, no island, beige floors and white worktops.
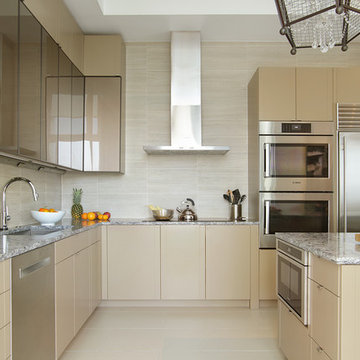
Design ideas for a large contemporary l-shaped kitchen in Other with flat-panel cabinets, beige cabinets, engineered stone countertops, beige splashback, porcelain splashback, stainless steel appliances, porcelain flooring, an island, a submerged sink and beige floors.
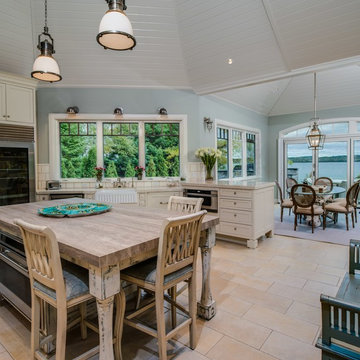
Northern Michigan summers are best spent on the water. The family can now soak up the best time of the year in their wholly remodeled home on the shore of Lake Charlevoix.
This beachfront infinity retreat offers unobstructed waterfront views from the living room thanks to a luxurious nano door. The wall of glass panes opens end to end to expose the glistening lake and an entrance to the porch. There, you are greeted by a stunning infinity edge pool, an outdoor kitchen, and award-winning landscaping completed by Drost Landscape.
Inside, the home showcases Birchwood craftsmanship throughout. Our family of skilled carpenters built custom tongue and groove siding to adorn the walls. The one of a kind details don’t stop there. The basement displays a nine-foot fireplace designed and built specifically for the home to keep the family warm on chilly Northern Michigan evenings. They can curl up in front of the fire with a warm beverage from their wet bar. The bar features a jaw-dropping blue and tan marble countertop and backsplash. / Photo credit: Phoenix Photographic
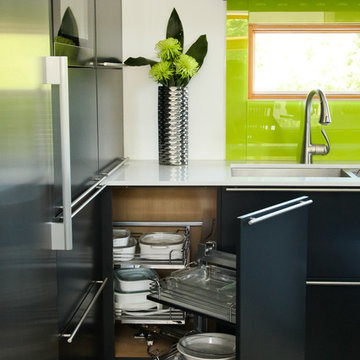
A large, ultra-modern kitchen featuring custom solid lacquer contemporary slab doors. A magic corner is a great way to utilize what is usually known as "dead space".
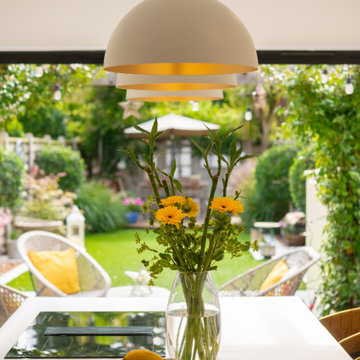
We introduced new crittall internal and external bi-folding doors, that not only enhance the visual appeal but also allow for a seamless transition between indoor and outdoor spaces - perfect for entertaining guests.
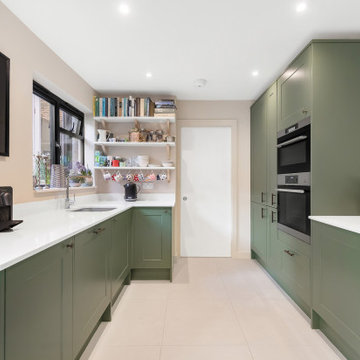
Howdens Paintable Cabinets - painted with Apple smiles 2 - Paper & Paint Library
Walls: P&P Library / Canvas II
Celing" All White by Farrow & Ball
Inspiration for a medium sized classic u-shaped kitchen in London with a submerged sink, shaker cabinets, green cabinets, composite countertops, integrated appliances, porcelain flooring, no island, beige floors and white worktops.
Inspiration for a medium sized classic u-shaped kitchen in London with a submerged sink, shaker cabinets, green cabinets, composite countertops, integrated appliances, porcelain flooring, no island, beige floors and white worktops.
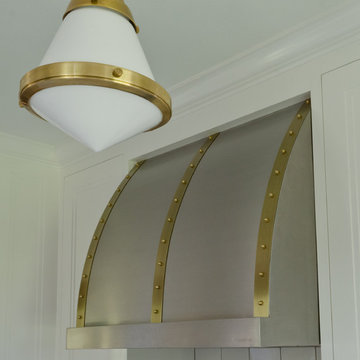
This Award-winning kitchen proves vintage doesn't have to look old and tired. This previously dark kitchen was updated with white, gold, and wood in the historic district of Monte Vista. The challenge is making a new kitchen look and feel like it belongs in a charming older home. The highlight and starting point is the original hex tile flooring in white and gold. It was in excellent condition and merely needed a good cleaning. The addition of white calacatta marble, white subway tile, walnut wood counters, brass and gold accents keep the charm intact. Cabinet panels mimic original door panels found in other areas of the home. Custom coffee storage is a modern bonus! Sub-Zero Refrig, Rohl sink.
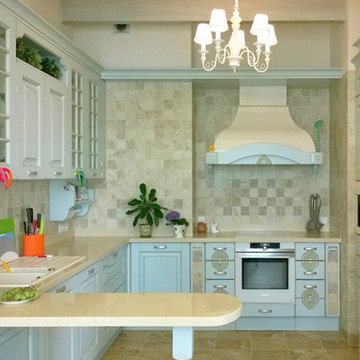
Кухня в стиле прованс. Автор интерьера - Екатерина Билозор.
Inspiration for a medium sized country u-shaped enclosed kitchen in Saint Petersburg with a submerged sink, raised-panel cabinets, turquoise cabinets, composite countertops, beige splashback, ceramic splashback, white appliances, porcelain flooring, no island, beige floors and beige worktops.
Inspiration for a medium sized country u-shaped enclosed kitchen in Saint Petersburg with a submerged sink, raised-panel cabinets, turquoise cabinets, composite countertops, beige splashback, ceramic splashback, white appliances, porcelain flooring, no island, beige floors and beige worktops.
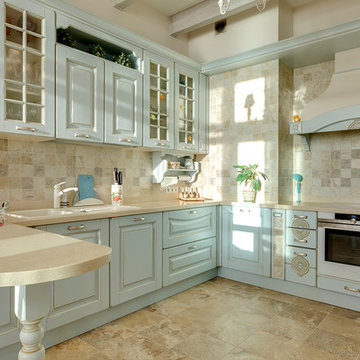
Кухня в стиле прованс. Автор интерьера - Екатерина Билозор.
This is an example of a medium sized rural u-shaped enclosed kitchen in Saint Petersburg with a submerged sink, raised-panel cabinets, turquoise cabinets, composite countertops, beige splashback, ceramic splashback, white appliances, porcelain flooring, no island, beige floors and beige worktops.
This is an example of a medium sized rural u-shaped enclosed kitchen in Saint Petersburg with a submerged sink, raised-panel cabinets, turquoise cabinets, composite countertops, beige splashback, ceramic splashback, white appliances, porcelain flooring, no island, beige floors and beige worktops.
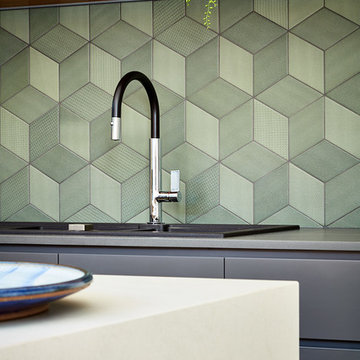
Rhiannon Slatter
Contemporary galley kitchen/diner in Melbourne with a double-bowl sink, flat-panel cabinets, black cabinets, composite countertops, green splashback, porcelain splashback, stainless steel appliances, porcelain flooring and an island.
Contemporary galley kitchen/diner in Melbourne with a double-bowl sink, flat-panel cabinets, black cabinets, composite countertops, green splashback, porcelain splashback, stainless steel appliances, porcelain flooring and an island.
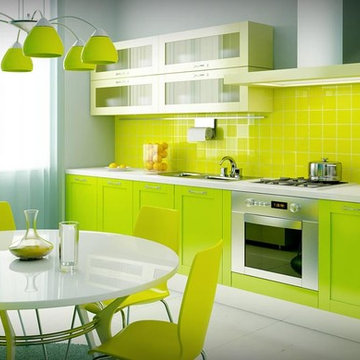
This is an example of a medium sized contemporary single-wall kitchen/diner in Orange County with a double-bowl sink, shaker cabinets, green cabinets, engineered stone countertops, green splashback, glass tiled splashback, stainless steel appliances, porcelain flooring, no island and white floors.
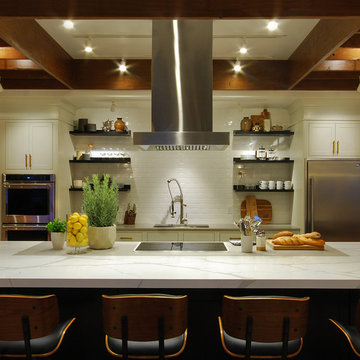
Studio InSitu
Expansive contemporary single-wall kitchen/diner in Boston with a submerged sink, shaker cabinets, black cabinets, engineered stone countertops, white splashback, ceramic splashback, stainless steel appliances, porcelain flooring, an island, grey floors and white worktops.
Expansive contemporary single-wall kitchen/diner in Boston with a submerged sink, shaker cabinets, black cabinets, engineered stone countertops, white splashback, ceramic splashback, stainless steel appliances, porcelain flooring, an island, grey floors and white worktops.
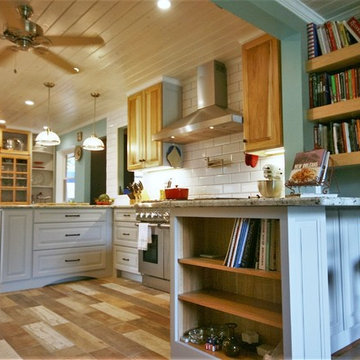
The other peninsula allows for seating and doubles as a cookbook storage area for the cook, across a wide countertop. The cooking area is contained within the two peninsulas and outlines a work zone extending from the 48" gas range, to the refrigerator, and to the farm sink. The kitchen has been opened up to allow views from one end of the house to the other. Bead board ceilings were hand-finished by the clients. This is part of a medium country u-shaped open concept kitchen photo in Houston with white backsplash, subway tile backsplash, a peninsula and raised panel cabinets.
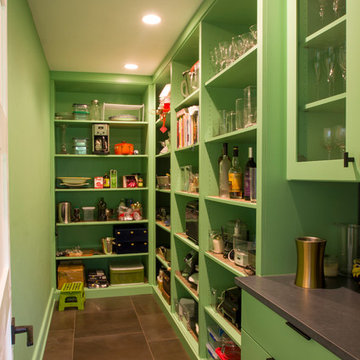
Full Home Renovation from a Traditional Home to a Contemporary Style.
Inspiration for a large bohemian l-shaped kitchen/diner in Milwaukee with flat-panel cabinets, green cabinets, quartz worktops, metallic splashback, mirror splashback, porcelain flooring, black floors and black worktops.
Inspiration for a large bohemian l-shaped kitchen/diner in Milwaukee with flat-panel cabinets, green cabinets, quartz worktops, metallic splashback, mirror splashback, porcelain flooring, black floors and black worktops.
Green Kitchen with Porcelain Flooring Ideas and Designs
7