Green Kitchen with Porcelain Flooring Ideas and Designs
Refine by:
Budget
Sort by:Popular Today
81 - 100 of 807 photos
Item 1 of 3
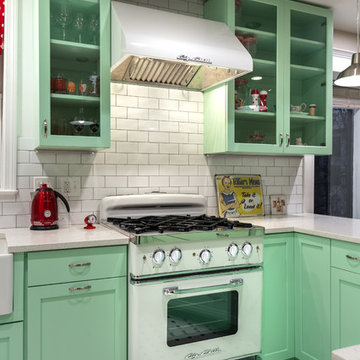
A retro 1950’s kitchen featuring green custom colored cabinets with glass door mounts, under cabinet lighting, pull-out drawers, and Lazy Susans. To contrast with the green we added in red window treatments, a toaster oven, and other small red polka dot accessories. A few final touches we made include a retro fridge, retro oven, retro dishwasher, an apron sink, light quartz countertops, a white subway tile backsplash, and retro tile flooring.
Home located in Humboldt Park Chicago. Designed by Chi Renovation & Design who also serve the Chicagoland area and it's surrounding suburbs, with an emphasis on the North Side and North Shore. You'll find their work from the Loop through Lincoln Park, Skokie, Evanston, Wilmette, and all of the way up to Lake Forest.
For more about Chi Renovation & Design, click here: https://www.chirenovation.com/
To learn more about this project, click here: https://www.chirenovation.com/portfolio/1950s-retro-humboldt-park-kitchen/
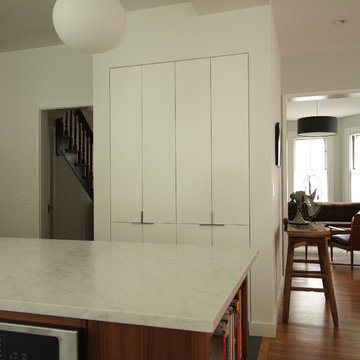
©Heather Weiss, Architect
Inspiration for a medium sized modern l-shaped kitchen/diner in New York with a submerged sink, flat-panel cabinets, white cabinets, marble worktops, white splashback, mosaic tiled splashback, stainless steel appliances, porcelain flooring, an island and grey floors.
Inspiration for a medium sized modern l-shaped kitchen/diner in New York with a submerged sink, flat-panel cabinets, white cabinets, marble worktops, white splashback, mosaic tiled splashback, stainless steel appliances, porcelain flooring, an island and grey floors.
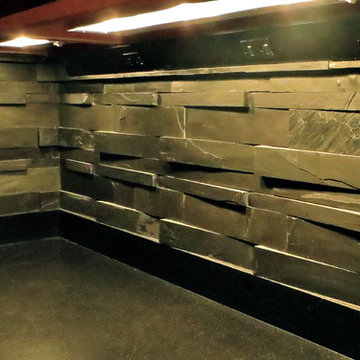
This client asked me to provide them with ample storage in their ski vacation condo's kitchen. I wanted to take advantage of the end wall to maximize the countertop and give them more storage with a cabinet under the new range that is 92" wide. Even though the cabinet is well supported, the cabinet opening has no center divider which would hinder any individual seeking out pots and kettles from below. The other elements fell into logical places including a generous pantry to the right of the refrigerator.
In trying to maintain the sleek look of the backsplash, I worked diligently with the electrician to avoid outlets in the backsplash area as much as possible using Task Lighting's angled power strips. I love working with the outlet strips that tuck up under the cabinetry; they are brilliantly discreet.
One of the special elements in this kitchen is the log pedestal base under the cantilevered bar top that is a continuation of the cap on the half wall. This log is from my neighbor's tree which they were cutting down in perfect timing with this renovation. Other components from this same tree are incorporated elsewhere in the condo. Surrounding the bar top are great wrought iron bar stools from Charleston Forge
Photo by Sandra J. Curtis, ASID

Our goal for the comprehensive renovation of this apartment was to maintain the vocabulary of this majestic pre-war structure. We enlarged openings and added transoms above to allow the infiltration of daylight into the Foyer. We created a Library in a deep saturated mahogany and completely replaced the Kitchen and Pantry, which were vintage 1960’s. Several years later, our client asked to have her home office relocated to the Living Room. We modified the layout, locating the office along the north facing windows, with office and entertainment equipment located in an armoire customized for this use. In addition to integrating many of the client’s existing furnishings, the design included new furnishings, custom carpeting and task lighting.
‘ALL PHOTOS BY PETER VITALE’
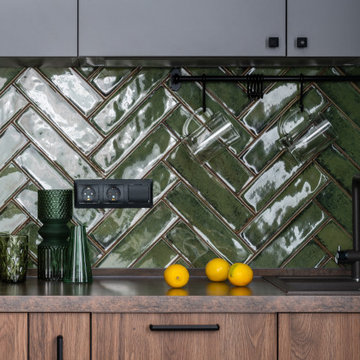
В бане есть кухня, столовая зона и зона отдыха, спальня, туалет, парная/сауна, помывочная, прихожая.
Design ideas for a medium sized contemporary single-wall kitchen/diner in Moscow with a submerged sink, flat-panel cabinets, dark wood cabinets, laminate countertops, green splashback, ceramic splashback, black appliances, porcelain flooring, no island, grey floors and brown worktops.
Design ideas for a medium sized contemporary single-wall kitchen/diner in Moscow with a submerged sink, flat-panel cabinets, dark wood cabinets, laminate countertops, green splashback, ceramic splashback, black appliances, porcelain flooring, no island, grey floors and brown worktops.
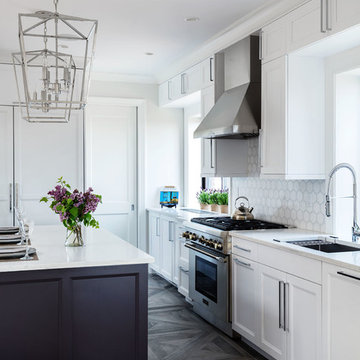
This is an example of a small classic l-shaped enclosed kitchen in New York with a submerged sink, white cabinets, white splashback, mosaic tiled splashback, stainless steel appliances, porcelain flooring, an island, brown floors and white worktops.
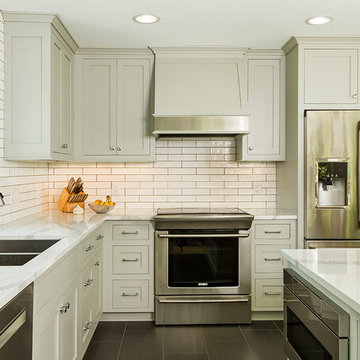
Seth Hannula
Medium sized l-shaped open plan kitchen in Minneapolis with a submerged sink, shaker cabinets, grey cabinets, engineered stone countertops, white splashback, ceramic splashback, stainless steel appliances, porcelain flooring, an island and black floors.
Medium sized l-shaped open plan kitchen in Minneapolis with a submerged sink, shaker cabinets, grey cabinets, engineered stone countertops, white splashback, ceramic splashback, stainless steel appliances, porcelain flooring, an island and black floors.
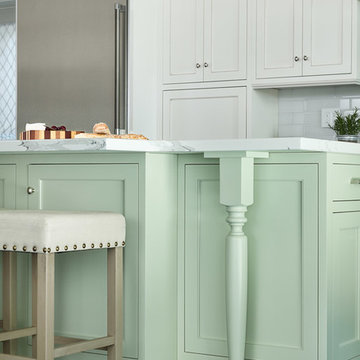
When owners contacted us they were looking for a new look for their kitchen: definitely white, beautiful and functional at the same time, with granite countertops, window bench and dining space. Working together we created the new space they will enjoy for many years to come. Custom-made kitchen cabinets from Crystal Cabinets Work, high quality, durable windows from Marvin Windows and Doors, Caesarstone granite countertops and other high end products accumulated all in one kitchen for functionality, for pleasure and excitements.
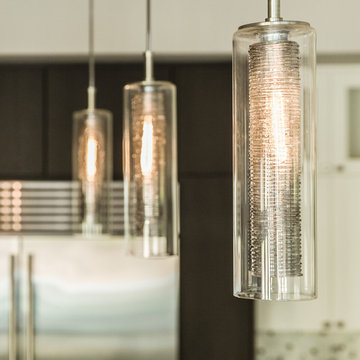
A capsule of solid clear glass preserves it's inner core comprised of a delicate tube of drizzled blown glass with bouncing flecks of warm, amber light with our Nava blown glass pendant lights.
Photo Credit: Sean Litchfield Photography

Transitional White Kitchen with Soapstone Countertops
This is an example of a small traditional u-shaped kitchen/diner in Atlanta with a belfast sink, recessed-panel cabinets, white cabinets, soapstone worktops, multi-coloured splashback, glass tiled splashback, stainless steel appliances, porcelain flooring, an island, beige floors and green worktops.
This is an example of a small traditional u-shaped kitchen/diner in Atlanta with a belfast sink, recessed-panel cabinets, white cabinets, soapstone worktops, multi-coloured splashback, glass tiled splashback, stainless steel appliances, porcelain flooring, an island, beige floors and green worktops.
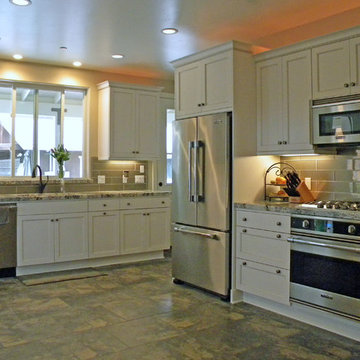
A remodel in a rural setting, the owner's of this home came in to San Luis Kitchen with some very specific wishes. They needed higher than normal counters (he's well over six feet), had always wanted a white kitchen & loved the color green, and unfortunately (or realistically) had a limited budget. So, as you see, we designed a kitchen that was simple and not too large (budget conscious), featured their beloved white cabinets with lots of gentle green accents -- and a 38" high counter! We came back a year later and added a cherry island to finish off the kitchen.
Wood-Mode Fine Custom Cabinetry: Brookhaven's Edgemont
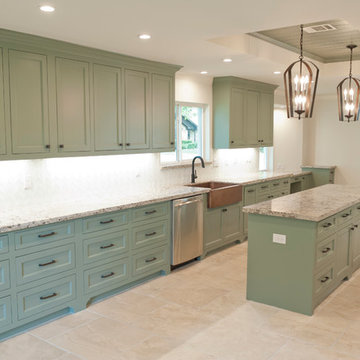
Photos by Curtis Lawson
Large world-inspired galley kitchen in Houston with a belfast sink, recessed-panel cabinets, green cabinets, granite worktops, white splashback, glass tiled splashback, stainless steel appliances, porcelain flooring and an island.
Large world-inspired galley kitchen in Houston with a belfast sink, recessed-panel cabinets, green cabinets, granite worktops, white splashback, glass tiled splashback, stainless steel appliances, porcelain flooring and an island.
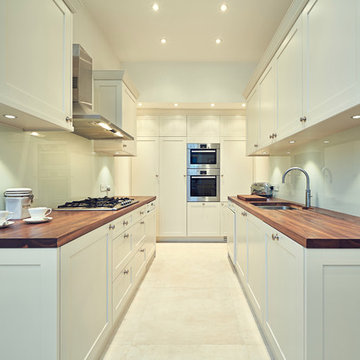
Marco Joe Fazio
Inspiration for a small contemporary u-shaped enclosed kitchen in London with an integrated sink, shaker cabinets, white cabinets, wood worktops, white splashback, glass sheet splashback, stainless steel appliances and porcelain flooring.
Inspiration for a small contemporary u-shaped enclosed kitchen in London with an integrated sink, shaker cabinets, white cabinets, wood worktops, white splashback, glass sheet splashback, stainless steel appliances and porcelain flooring.
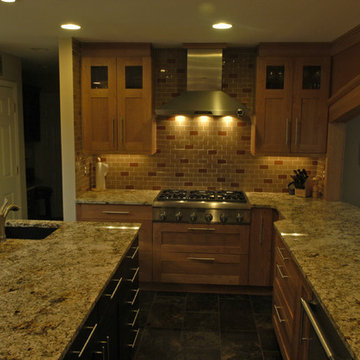
The work area is highly efficient. The countertop cut-out next to the range is the resident chef's favorite place to lean against while cooking. The countertop is accessible from the family room allowing service for entertaining

Eichler in Marinwood - The primary organizational element of the interior is the kitchen. Embedded within the simple post and beam structure, the kitchen was conceived as a programmatic block from which we would carve in order to contribute to both sense of function and organization.
photo: scott hargis
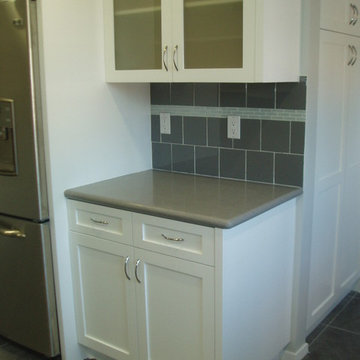
Beautiful kitchen remodeling in Los Angeles with new kitchen backsplash, new white countertops, shaker countertops and new kitchen appliances.
Look over our sister site: http://www.kitchenremodeler-la.com
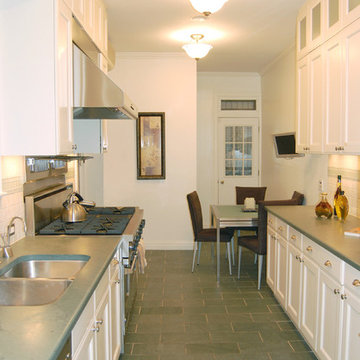
Design ideas for a medium sized contemporary galley kitchen/diner in New York with a submerged sink, recessed-panel cabinets, white cabinets, white splashback, ceramic splashback, stainless steel appliances, porcelain flooring and no island.
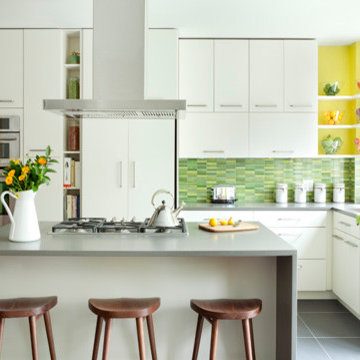
Kitchen remodel with bright, colorful accents
Photo: Emily Gilbert
Medium sized modern l-shaped kitchen/diner in New York with a submerged sink, flat-panel cabinets, white cabinets, stainless steel appliances, porcelain flooring and an island.
Medium sized modern l-shaped kitchen/diner in New York with a submerged sink, flat-panel cabinets, white cabinets, stainless steel appliances, porcelain flooring and an island.
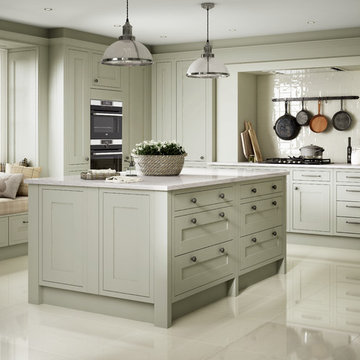
The in-frame design of Heritage Sage is transformed by the soft grey/green colouring that lends a relaxed feel to the solid American oak frames. Adding timber worktops and feature units such as oak plate racks adds to the natural look and creates a pleasing effect.
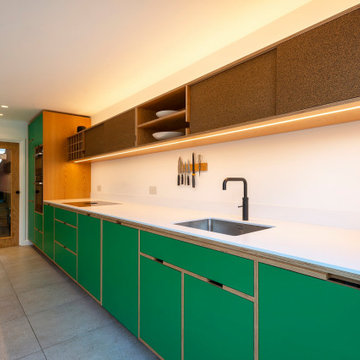
A design-led, contemporary side return kitchen extension with clean lines and a minimalistic aesthetic. The Unique choice of kitchen is bespoke and made from European birch plywood and finished with an oak hardwood veneer. Architectural Glazing on the rear façade has filled the space with natural light and connected it better to the garden. The Crittall-style door set is both edgy and versatile, with its slim profile frame providing the most sought after industrial look. This has been perfectly complimented by a bespoke floor to ceiling fixed pane of glass in the side return which allows the client to enjoy the uninterrupted views of the garden.
Green Kitchen with Porcelain Flooring Ideas and Designs
5