Grey and Black Bathroom and Cloakroom with All Types of Wall Tile Ideas and Designs
Refine by:
Budget
Sort by:Popular Today
61 - 80 of 592 photos
Item 1 of 3

Extension and refurbishment of a semi-detached house in Hern Hill.
Extensions are modern using modern materials whilst being respectful to the original house and surrounding fabric.
Views to the treetops beyond draw occupants from the entrance, through the house and down to the double height kitchen at garden level.
From the playroom window seat on the upper level, children (and adults) can climb onto a play-net suspended over the dining table.
The mezzanine library structure hangs from the roof apex with steel structure exposed, a place to relax or work with garden views and light. More on this - the built-in library joinery becomes part of the architecture as a storage wall and transforms into a gorgeous place to work looking out to the trees. There is also a sofa under large skylights to chill and read.
The kitchen and dining space has a Z-shaped double height space running through it with a full height pantry storage wall, large window seat and exposed brickwork running from inside to outside. The windows have slim frames and also stack fully for a fully indoor outdoor feel.
A holistic retrofit of the house provides a full thermal upgrade and passive stack ventilation throughout. The floor area of the house was doubled from 115m2 to 230m2 as part of the full house refurbishment and extension project.
A huge master bathroom is achieved with a freestanding bath, double sink, double shower and fantastic views without being overlooked.
The master bedroom has a walk-in wardrobe room with its own window.
The children's bathroom is fun with under the sea wallpaper as well as a separate shower and eaves bath tub under the skylight making great use of the eaves space.
The loft extension makes maximum use of the eaves to create two double bedrooms, an additional single eaves guest room / study and the eaves family bathroom.
5 bedrooms upstairs.
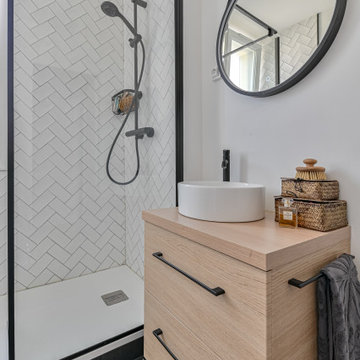
Salle de bain entièrement rénovée, le wc anciennement séparé a été introduit dans la salle de bain pour augmenter la surface au sol. Carrelages zellige posés en chevrons dans la douche. Les sanitaires et la robinetterie viennent de chez Leroy merlin
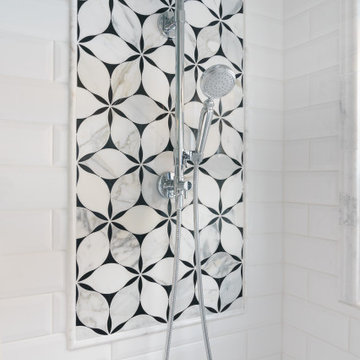
Inspiration for a medium sized rural grey and black family bathroom in San Diego with a freestanding bath, a corner shower, white tiles, marble tiles, white walls and a hinged door.
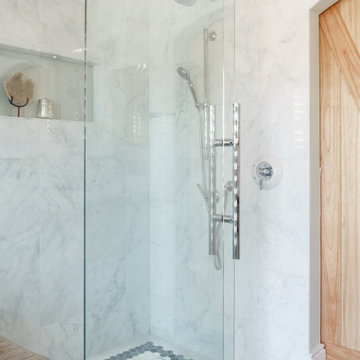
This is an example of a medium sized farmhouse grey and black ensuite bathroom in San Diego with a built-in shower, white tiles, marble tiles, white walls, marble flooring, a trough sink, brown floors, a sliding door and a single sink.
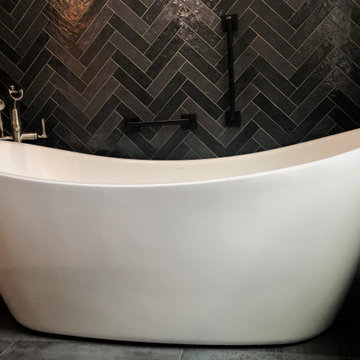
This gorgeous guest bath is unique in design and an absolute showstopper of a bathroom. The wall behind the tub is floor-to-ceiling tile in a herringbone set. The bathroom is primarily set up for relaxing bubble baths, however, the tub is equipped with a handheld showerhead for any guests that would prefer a shower. This space has dimmable lights to accommodate both a candle lit bath and a well lit makeup space.
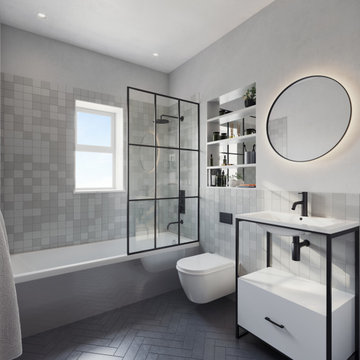
The modern bathroom design consists of grey ceramic square wall tiles paired with black herringbone floor tiles and matt black fittings.
This is an example of a small modern grey and black bathroom in London with flat-panel cabinets, white cabinets, a built-in bath, a shower/bath combination, a wall mounted toilet, grey tiles, ceramic tiles, grey walls, ceramic flooring, black floors, a hinged door, a wall niche, a single sink and a freestanding vanity unit.
This is an example of a small modern grey and black bathroom in London with flat-panel cabinets, white cabinets, a built-in bath, a shower/bath combination, a wall mounted toilet, grey tiles, ceramic tiles, grey walls, ceramic flooring, black floors, a hinged door, a wall niche, a single sink and a freestanding vanity unit.

The tiler did such an excellent job with the tiling details, and don't you just love the green paint?
Inspiration for a small contemporary grey and black ensuite half tiled bathroom with flat-panel cabinets, light wood cabinets, a freestanding bath, a walk-in shower, a wall mounted toilet, black tiles, porcelain tiles, green walls, a vessel sink, wooden worktops, black floors, an open shower, beige worktops, a feature wall, a single sink, a floating vanity unit, a vaulted ceiling and wood-effect flooring.
Inspiration for a small contemporary grey and black ensuite half tiled bathroom with flat-panel cabinets, light wood cabinets, a freestanding bath, a walk-in shower, a wall mounted toilet, black tiles, porcelain tiles, green walls, a vessel sink, wooden worktops, black floors, an open shower, beige worktops, a feature wall, a single sink, a floating vanity unit, a vaulted ceiling and wood-effect flooring.
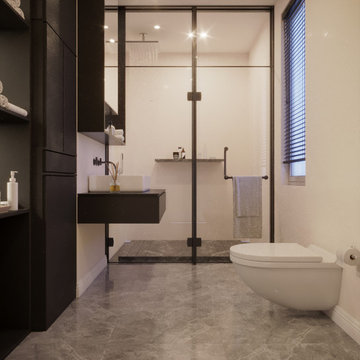
Medium sized modern grey and black ensuite bathroom in London with flat-panel cabinets, black cabinets, a built-in bath, a wall mounted toilet, beige tiles, ceramic tiles, white walls, ceramic flooring, marble worktops, grey floors, a hinged door, multi-coloured worktops, a shower bench, a single sink and a floating vanity unit.
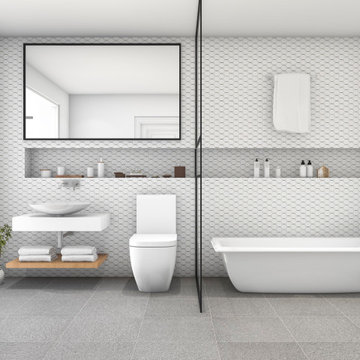
This futuristic bathroom emulates a classy and clean look. Opting for a design with minimal maintenance, these partitioned spaces offer a clutter free alternative to the storage riddled suites we commonly see.
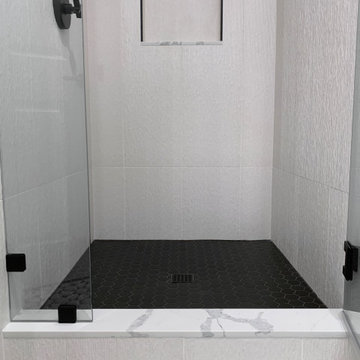
This fun, contemporary guest bathroom has textured, large format shower wall ceramic tile and textured accent wall. Kohler, one piece toilet. Black toilet paper holder and towel bar. Grey, built-in vanity with shaker doors and black door pulls and quartz countertop and backsplash. Black plumbing fixtures with matching black, Schluter tile trim look great with the black, hex tile shower pan and black and white painted, cement floor tile. Quartz shower dam and niche shelf (same material used for the vanity countertop and backsplash).

Inspiration for a small modern grey and black shower room bathroom in Barcelona with flat-panel cabinets, black cabinets, an alcove shower, a wall mounted toilet, black tiles, white walls, porcelain flooring, an integrated sink, engineered stone worktops, white floors, a hinged door, white worktops, a single sink and a floating vanity unit.
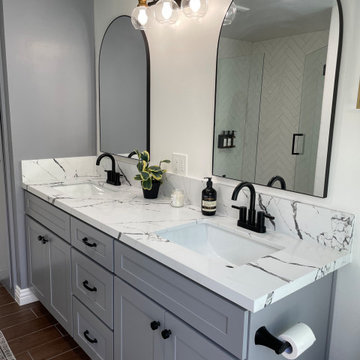
Sometimes the cost of painting an existing vanity vs. a new vanity isn't only the cost of the labor, fixing the old doors, the inside shelves were in poor condition, and the overall space the vanity provided was sub par...so we did replace the vanity and they have so much more functioning space. We did however paint the linen cabinet and the adjoining wall, and it really makes it look built it. I think this transformation is a home run!!!
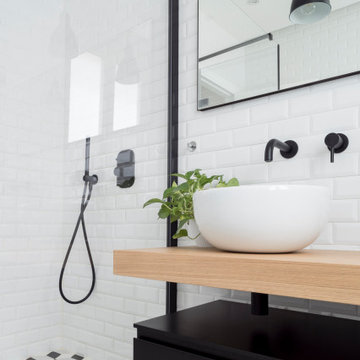
L’intervento ha riguardato un appartamento facente parte di un edificio residenziale risalente agli anni ’50, che conservava i caratteri tipologici e funzionali dell’epoca.
Il progetto si è concentrato sulla riorganizzazione degli ambienti al fine di soddisfare le esigenze dei committenti, in relazione agli usi contemporanei dell’abitare.
Gli ambienti soggiorno e cucina, prima separati, sono stati collegati tramite la demolizione del muro divisorio e l’installazione di un infisso scorrevole in acciaio-vetro a tutt’altezza, consentendo di mantenere l’interazione visiva, pur rispettandone gli usi.
La divisione funzionale degli ambienti è sottolineata tramite il cambiamento della pavimentazione e la gestione dei ribassamenti del soffitto. Per la pavimentazione principale dell’appartamento è stato scelto un parquet a spina ungherese, mentre per la cucina una lastra maxi-formato, con effetto graniglia, riproposta sulla parete verticale in corrispondenza del piano di lavoro.
Il punto di vista dell’osservatore è catturato dal fondale del soggiorno in cui è installata una parete attrezzata, realizzata su misura, organizzata secondo un sistema di alloggi retroilluminati.
Il passaggio alla zona notte ed ai servizi è stato garantito tramite l’apertura di un nuovo varco, in modo da ridurre gli spazi di disimpegno e ricavare una zona lavanderia.
Il bagno è stato riorganizzato al fine di ottimizzarne gli spazi rispetto all’impostazione precedente, con la predisposizione di una doccia a filo pavimento e l’installazione di un doppio lavabo, allo scopo di ampliarne le possibilità di fruizione e sopperire alla mancanza di un doppio servizio. Per la pavimentazione è stata scelta una piastrella di forma quadrata dal disegno geometrico e dalla colorazione bianca grigia e nera, mentre per le pareti verticali la scelta è ricaduta su di una piastrella rettangolare diamantata di colore bianco.
La camera da letto principale, in cui è stata inserita una cabina armadio, è stata organizzata in modo da valorizzare la collocazione del letto esaltandone la testata, decorata con carta da parati, e i due lati, nella cui corrispondenza sono stati predisposti due elementi continui in cartongesso che dal pavimento percorrono il soffitto. L’illuminazione generale dell’abitazione è garantita dalla predisposizione di faretti “a bicchiere”, riproposto in tutti gli ambienti, e l’utilizzo di lampade a sospensione in corrispondenza dei lavabi dei comodini. Le finiture e le soluzioni estetiche dell’intervento sono riconducibili allo stile classico-contemporaneo con la commistione di elementi in stile industriale.
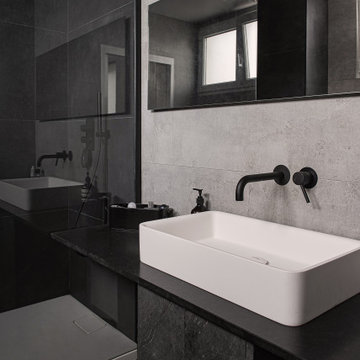
Design ideas for a medium sized contemporary grey and black shower room bathroom in Paris with black cabinets, a walk-in shower, a two-piece toilet, grey tiles, black tiles, ceramic tiles, grey walls, a trough sink, an open shower, black worktops, a single sink and a freestanding vanity unit.

A minimalist industrial dream with all of the luxury touches we love: heated towel rails, custom joinery and handblown lights
Photo of a medium sized contemporary grey and black ensuite bathroom in Melbourne with a floating vanity unit, shaker cabinets, black cabinets, a walk-in shower, a one-piece toilet, grey tiles, cement tiles, grey walls, cement flooring, a vessel sink, laminate worktops, grey floors, an open shower, brown worktops and a single sink.
Photo of a medium sized contemporary grey and black ensuite bathroom in Melbourne with a floating vanity unit, shaker cabinets, black cabinets, a walk-in shower, a one-piece toilet, grey tiles, cement tiles, grey walls, cement flooring, a vessel sink, laminate worktops, grey floors, an open shower, brown worktops and a single sink.
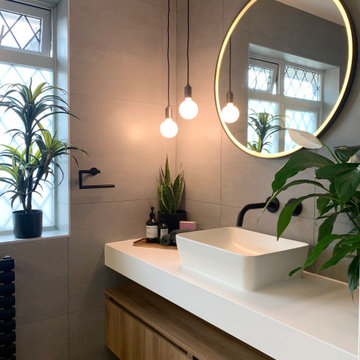
A Bali Inspired tropical bathroom with a bespoke console vanity unit and counter top. Using a contemporary style we have paired this bathroom with Matt Black brassware to contrast against the grey concrete bathrooms. LED ambient lighting has been integrated with mood pendent lighting, Led Mirror & Strip lighting. To create a seamless floor we used a wet room system with a tiled finish flush to the same level as the tiles outside. A large wall niche was created to store toiletries but also make a lovely feature on the back wall. The products we supplied are from high quality manufacturers with guarantees of more than 10 years. For your dream space call us now on 02088631400
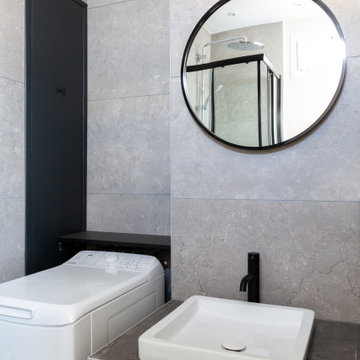
Création d’un studio indépendant d'un appartement familial, suite à la réunion de deux lots. Une rénovation importante est effectuée et l’ensemble des espaces est restructuré et optimisé avec de nombreux rangements sur mesure. Les espaces sont ouverts au maximum pour favoriser la vue vers l’extérieur.
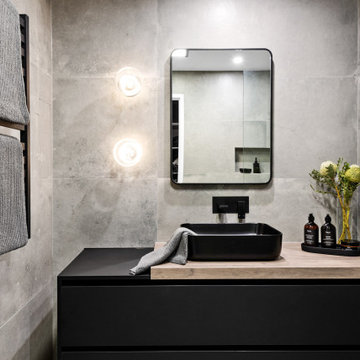
A minimalist industrial dream with all of the luxury touches we love: heated towel rails, custom joinery and handblown lights
Photo of a medium sized contemporary grey and black ensuite bathroom in Melbourne with shaker cabinets, black cabinets, a walk-in shower, a one-piece toilet, grey tiles, cement tiles, grey walls, cement flooring, a vessel sink, laminate worktops, grey floors, an open shower, brown worktops, a single sink and a floating vanity unit.
Photo of a medium sized contemporary grey and black ensuite bathroom in Melbourne with shaker cabinets, black cabinets, a walk-in shower, a one-piece toilet, grey tiles, cement tiles, grey walls, cement flooring, a vessel sink, laminate worktops, grey floors, an open shower, brown worktops, a single sink and a floating vanity unit.
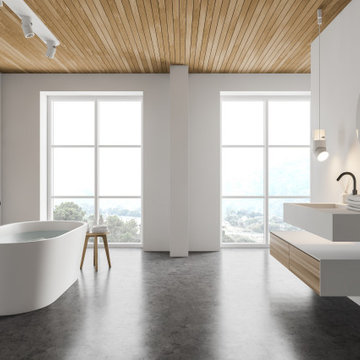
Cozy bathroom remodel with freestanding tub, concrete floor, wood ceiling, minimalist design.
Design ideas for a large modern grey and black ensuite bathroom in Denver with flat-panel cabinets, light wood cabinets, a freestanding bath, a built-in shower, black and white tiles, marble tiles, grey walls, ceramic flooring, granite worktops, grey floors, a hinged door, grey worktops, a feature wall, a single sink and a built in vanity unit.
Design ideas for a large modern grey and black ensuite bathroom in Denver with flat-panel cabinets, light wood cabinets, a freestanding bath, a built-in shower, black and white tiles, marble tiles, grey walls, ceramic flooring, granite worktops, grey floors, a hinged door, grey worktops, a feature wall, a single sink and a built in vanity unit.
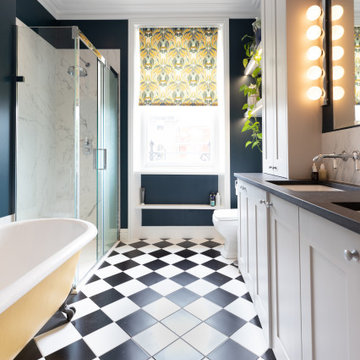
The walls have been painted a rich teal, while the floor has been decorated with traditional white and black ceramic tiles. A yellow and green floral pattern roller blind combined with plants in this family bathroom gives the space a fresh look. The space is completed with the soft grey vanity, black worktop, shower space designed with marble walls and bright, fun, yellow bathtub. Renovation by Absolute Project Management
Grey and Black Bathroom and Cloakroom with All Types of Wall Tile Ideas and Designs
4

