Grey and Brown Bathroom with All Types of Wall Treatment Ideas and Designs
Refine by:
Budget
Sort by:Popular Today
1 - 20 of 112 photos
Item 1 of 3
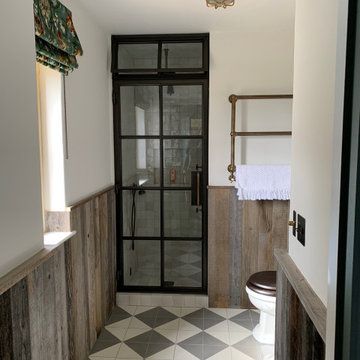
Design ideas for a small rural grey and brown shower room bathroom in Oxfordshire with a built-in shower, a two-piece toilet, white walls, cement flooring, a pedestal sink, multi-coloured floors, a hinged door, a dado rail, a single sink and panelled walls.
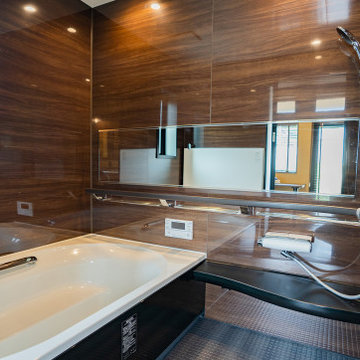
Photo of an industrial grey and brown ensuite wet room bathroom in Other with brown walls, grey floors, black cabinets, an alcove bath, brown tiles, wood-effect tiles, black worktops, a built in vanity unit and panelled walls.

Small bathroom designed using grey wall paint and tiles, as well as blonde wood behind the bathroom mirror. Recessed bathroom shelves used to maximise on limited space, as are the wall mounted bathroom vanity, rounded white toilet and enclosed walk-in shower.

The grain store project is a new build eco house come barn conversion project that showcases dramatic double height spaces and an extremely efficient low energy fabric design. The Bathrooms are finished with a simple palette of white finger tiles, light marble counter tops and oak joinery detailing.

Photo of a medium sized contemporary grey and brown ensuite bathroom in Other with flat-panel cabinets, grey cabinets, an alcove bath, a wall mounted toilet, grey tiles, porcelain tiles, grey walls, porcelain flooring, an integrated sink, solid surface worktops, beige floors, a shower curtain, white worktops, a single sink and a freestanding vanity unit.

Opulent Moroccan style bathroom with bespoke oak vanity, resin white stone sink, resin white stone Japanese soaking bath with wetroom shower, vaulted ceiling with exposed roof trusses, feature LED strip lighting wall lights and pendant lights, nickel accessories and Moroccan splashback tiles.

Besonderheit: Rustikaler, Uriger Style, viel Altholz und Felsverbau
Konzept: Vollkonzept und komplettes Interiore-Design Stefan Necker – Tegernseer Badmanufaktur
Projektart: Renovierung/Umbau alter Saunabereich
Projektart: EFH / Keller
Umbaufläche ca. 50 qm
Produkte: Sauna, Kneipsches Fussbad, Ruhenereich, Waschtrog, WC, Dusche, Hebeanlage, Wandbrunnen, Türen zu den Angrenzenden Bereichen, Verkleidung Hauselektrifizierung
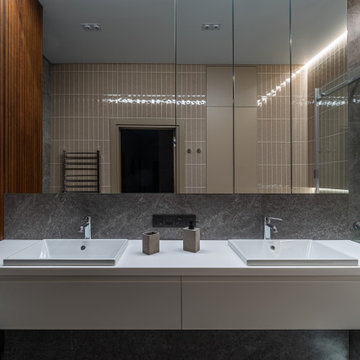
Стильная ванная комната, оформленная в темных тонах, основной цвет коричневый, серый мрамор. Элементы дерева в оформлении санузла.
Stylish bathroom, decorated in dark colors, the main color is brown, gray marble. Elements of wood in the design of the bathroom.
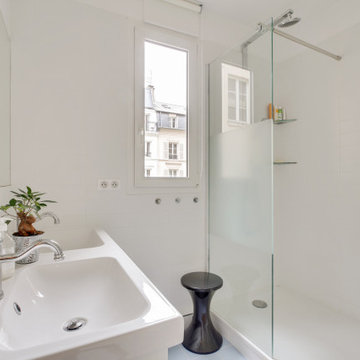
realisation d'une salle de bain familiale totalement épurée avec une très grand douche et un placard avec doubles vasques
Photo of a small contemporary grey and brown ensuite half tiled bathroom in Paris with louvered cabinets, white cabinets, a double shower, a two-piece toilet, brown tiles, cement tiles, white walls, medium hardwood flooring, a trough sink, tiled worktops, a sliding door, white worktops, double sinks, a freestanding vanity unit and a timber clad ceiling.
Photo of a small contemporary grey and brown ensuite half tiled bathroom in Paris with louvered cabinets, white cabinets, a double shower, a two-piece toilet, brown tiles, cement tiles, white walls, medium hardwood flooring, a trough sink, tiled worktops, a sliding door, white worktops, double sinks, a freestanding vanity unit and a timber clad ceiling.

Elegant master bedroom design.
Inspiration for an expansive modern grey and brown bathroom in London with flat-panel cabinets, white cabinets, a hot tub, a bidet, grey tiles, cement tiles, grey walls, cement flooring, a built-in sink, engineered stone worktops, grey floors, a sliding door, white worktops, a wall niche, double sinks, a freestanding vanity unit, a drop ceiling and panelled walls.
Inspiration for an expansive modern grey and brown bathroom in London with flat-panel cabinets, white cabinets, a hot tub, a bidet, grey tiles, cement tiles, grey walls, cement flooring, a built-in sink, engineered stone worktops, grey floors, a sliding door, white worktops, a wall niche, double sinks, a freestanding vanity unit, a drop ceiling and panelled walls.
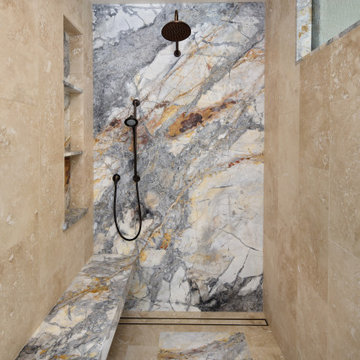
Mediterranean grey and brown bathroom in San Francisco with freestanding cabinets, dark wood cabinets, an alcove shower, multi-coloured tiles, marble tiles, white walls, porcelain flooring, a submerged sink, marble worktops, brown floors, an open shower, grey worktops, a single sink, a freestanding vanity unit, a drop ceiling and a wall niche.
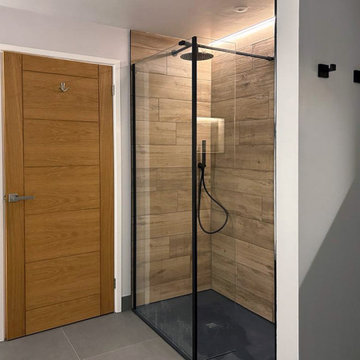
Brief:
Transform the old and dated ensuite into a cool and luxurious master ensuite that makes the most of the generous proportions of the room. Must include split-faced tiles and creative lighting.
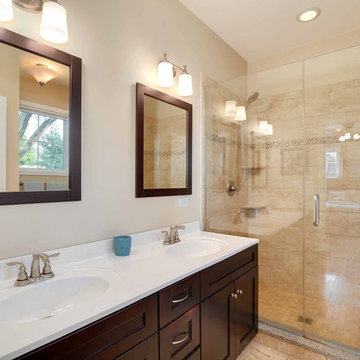
The master bath boasts a large walk-in shower with glass doors, double sinks, a hidden toilet, large linen closet, and large window to the back yard.
Photo of a medium sized traditional grey and brown ensuite bathroom in Chicago with shaker cabinets, dark wood cabinets, an alcove shower, a two-piece toilet, beige tiles, ceramic tiles, beige walls, cement flooring, an integrated sink, solid surface worktops, beige floors, a hinged door, white worktops, double sinks, a wallpapered ceiling and wallpapered walls.
Photo of a medium sized traditional grey and brown ensuite bathroom in Chicago with shaker cabinets, dark wood cabinets, an alcove shower, a two-piece toilet, beige tiles, ceramic tiles, beige walls, cement flooring, an integrated sink, solid surface worktops, beige floors, a hinged door, white worktops, double sinks, a wallpapered ceiling and wallpapered walls.
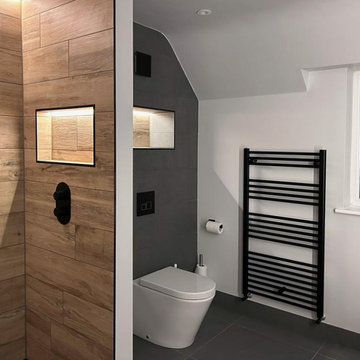
Brief:
Transform the old and dated ensuite into a cool and luxurious master ensuite that makes the most of the generous proportions of the room. Must include split-faced tiles and creative lighting.
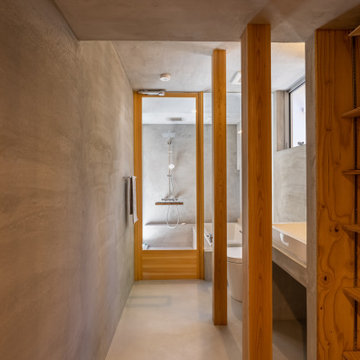
北から南に細く長い、決して恵まれた環境とは言えない敷地。
その敷地の形状をなぞるように伸び、分断し、それぞれを低い屋根で繋げながら建つ。
この場所で自然の恩恵を効果的に享受するための私たちなりの解決策。
雨や雪は受け止めることなく、両サイドを走る水路に受け流し委ねる姿勢。
敷地入口から順にパブリック-セミプライベート-プライベートと奥に向かって閉じていく。
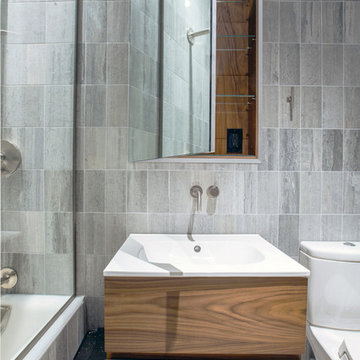
Grey marble and walnut bathroom with drop in tub fixed glass panel and custom fixtures.
Medium sized contemporary grey and brown ensuite bathroom in New York with flat-panel cabinets, medium wood cabinets, a built-in bath, a shower/bath combination, a one-piece toilet, grey tiles, porcelain tiles, grey walls, porcelain flooring, an integrated sink, grey floors, an open shower, marble worktops, beige worktops, a single sink and a floating vanity unit.
Medium sized contemporary grey and brown ensuite bathroom in New York with flat-panel cabinets, medium wood cabinets, a built-in bath, a shower/bath combination, a one-piece toilet, grey tiles, porcelain tiles, grey walls, porcelain flooring, an integrated sink, grey floors, an open shower, marble worktops, beige worktops, a single sink and a floating vanity unit.
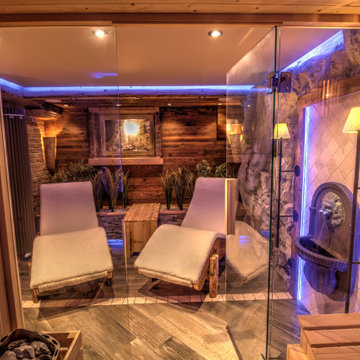
Besonderheit: Rustikaler, Uriger Style, viel Altholz und Felsverbau
Konzept: Vollkonzept und komplettes Interiore-Design Stefan Necker – Tegernseer Badmanufaktur
Projektart: Renovierung/Umbau alter Saunabereich
Projektart: EFH / Keller
Umbaufläche ca. 50 qm
Produkte: Sauna, Kneipsches Fussbad, Ruhenereich, Waschtrog, WC, Dusche, Hebeanlage, Wandbrunnen, Türen zu den Angrenzenden Bereichen, Verkleidung Hauselektrifizierung
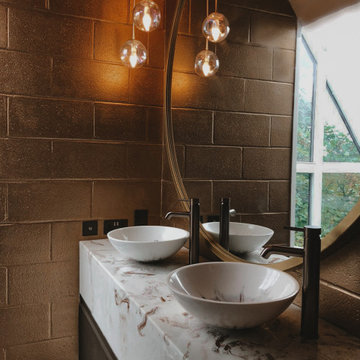
En-suite design
Inspiration for a medium sized modern grey and brown family bathroom in London with white cabinets, a freestanding bath, brown tiles, brown walls, porcelain flooring, marble worktops, grey floors, white worktops, double sinks, a freestanding vanity unit and brick walls.
Inspiration for a medium sized modern grey and brown family bathroom in London with white cabinets, a freestanding bath, brown tiles, brown walls, porcelain flooring, marble worktops, grey floors, white worktops, double sinks, a freestanding vanity unit and brick walls.
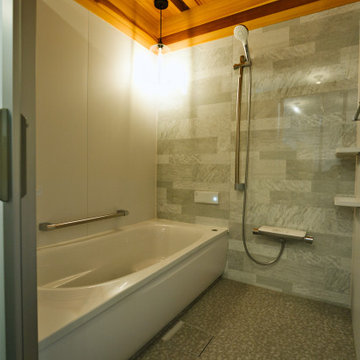
TOTOのサザナが標準のお風呂にさせていただいております。高断熱住宅ならではの温度管理のおかげで、お風呂が単体の空間でなく、部屋とつながりを持たせることによりお風呂の黒カビの原因である乾きにくいスペースとなってしまうことを予防することができます。
Design ideas for a small modern grey and brown bathroom in Other with grey floors, a wood ceiling and panelled walls.
Design ideas for a small modern grey and brown bathroom in Other with grey floors, a wood ceiling and panelled walls.
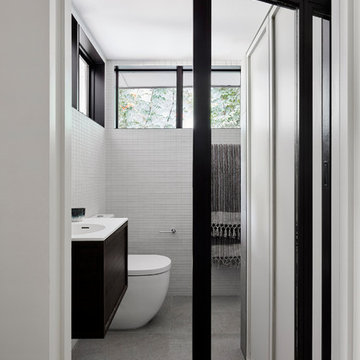
Painting the existing window frames a dark charcoal and installing a custom glass and timber cavity door into this revamped ensuite. Towel storage and mosaic tiles add luxury touches to the bright new space
Grey and Brown Bathroom with All Types of Wall Treatment Ideas and Designs
1

 Shelves and shelving units, like ladder shelves, will give you extra space without taking up too much floor space. Also look for wire, wicker or fabric baskets, large and small, to store items under or next to the sink, or even on the wall.
Shelves and shelving units, like ladder shelves, will give you extra space without taking up too much floor space. Also look for wire, wicker or fabric baskets, large and small, to store items under or next to the sink, or even on the wall.  The sink, the mirror, shower and/or bath are the places where you might want the clearest and strongest light. You can use these if you want it to be bright and clear. Otherwise, you might want to look at some soft, ambient lighting in the form of chandeliers, short pendants or wall lamps. You could use accent lighting around your bath in the form to create a tranquil, spa feel, as well.
The sink, the mirror, shower and/or bath are the places where you might want the clearest and strongest light. You can use these if you want it to be bright and clear. Otherwise, you might want to look at some soft, ambient lighting in the form of chandeliers, short pendants or wall lamps. You could use accent lighting around your bath in the form to create a tranquil, spa feel, as well. 