Bathroom
Refine by:
Budget
Sort by:Popular Today
1 - 20 of 112 photos
Item 1 of 3

Photo of a medium sized contemporary grey and brown ensuite bathroom in Other with flat-panel cabinets, grey cabinets, an alcove bath, a wall mounted toilet, grey tiles, porcelain tiles, grey walls, porcelain flooring, an integrated sink, solid surface worktops, beige floors, a shower curtain, white worktops, a single sink and a freestanding vanity unit.

This is an example of a small victorian grey and brown bathroom in London with beaded cabinets, medium wood cabinets, a built-in shower, a wall mounted toilet, white tiles, cement tiles, white walls, cement flooring, a built-in sink, granite worktops, grey floors, a sliding door, white worktops, a wall niche, a single sink, a built in vanity unit and a drop ceiling.
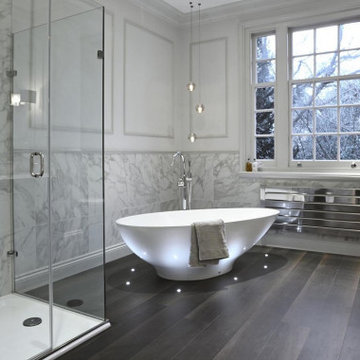
An absolutely beautiful marble bathroom designed with a deep soaking bath and an elegant walk-in shower.
This is an example of a large traditional grey and brown family bathroom in London with a walk-in shower, marble tiles, white walls, dark hardwood flooring, marble worktops, brown floors, wainscoting, a freestanding bath, grey tiles, a hinged door, grey worktops and feature lighting.
This is an example of a large traditional grey and brown family bathroom in London with a walk-in shower, marble tiles, white walls, dark hardwood flooring, marble worktops, brown floors, wainscoting, a freestanding bath, grey tiles, a hinged door, grey worktops and feature lighting.

Opulent Moroccan style bathroom with bespoke oak vanity, resin white stone sink, resin white stone Japanese soaking bath with wetroom shower, vaulted ceiling with exposed roof trusses, feature LED strip lighting wall lights and pendant lights, nickel accessories and Moroccan splashback tiles.
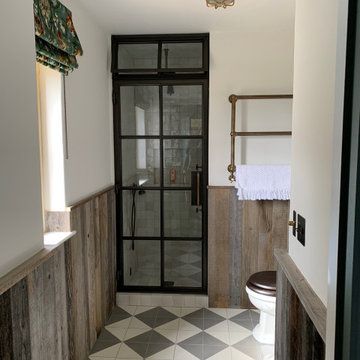
Design ideas for a small rural grey and brown shower room bathroom in Oxfordshire with a built-in shower, a two-piece toilet, white walls, cement flooring, a pedestal sink, multi-coloured floors, a hinged door, a dado rail, a single sink and panelled walls.
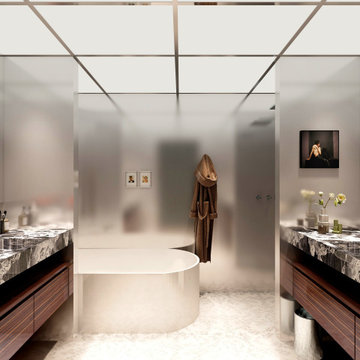
Medium sized modern grey and brown family bathroom in London with flat-panel cabinets, brown cabinets, a freestanding bath, a walk-in shower, metal tiles, grey walls, mosaic tile flooring, an integrated sink, marble worktops, multi-coloured floors, an open shower, double sinks, a floating vanity unit and panelled walls.

Besonderheit: Rustikaler, Uriger Style, viel Altholz und Felsverbau
Konzept: Vollkonzept und komplettes Interiore-Design Stefan Necker – Tegernseer Badmanufaktur
Projektart: Renovierung/Umbau alter Saunabereich
Projektart: EFH / Keller
Umbaufläche ca. 50 qm
Produkte: Sauna, Kneipsches Fussbad, Ruhenereich, Waschtrog, WC, Dusche, Hebeanlage, Wandbrunnen, Türen zu den Angrenzenden Bereichen, Verkleidung Hauselektrifizierung

We carefully sited the bathroom beneath the shade of the surrounding Olive and Fig trees to keep the space cool, preventing the Trobolo compostable loo from overheating.
To the left you can see the afternoon sun breaking through the trees. The way the four different natural materials (three timber, 1 stone) respond to light is encapsulating.

The grain store project is a new build eco house come barn conversion project that showcases dramatic double height spaces and an extremely efficient low energy fabric design. The Bathrooms are finished with a simple palette of white finger tiles, light marble counter tops and oak joinery detailing.

Elegant master bedroom design.
Inspiration for an expansive modern grey and brown bathroom in London with flat-panel cabinets, white cabinets, a hot tub, a bidet, grey tiles, cement tiles, grey walls, cement flooring, a built-in sink, engineered stone worktops, grey floors, a sliding door, white worktops, a wall niche, double sinks, a freestanding vanity unit, a drop ceiling and panelled walls.
Inspiration for an expansive modern grey and brown bathroom in London with flat-panel cabinets, white cabinets, a hot tub, a bidet, grey tiles, cement tiles, grey walls, cement flooring, a built-in sink, engineered stone worktops, grey floors, a sliding door, white worktops, a wall niche, double sinks, a freestanding vanity unit, a drop ceiling and panelled walls.
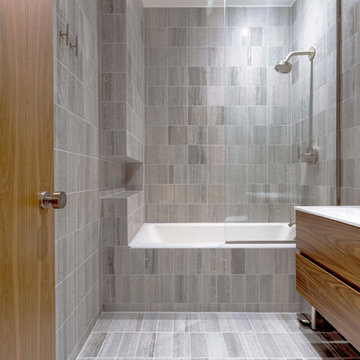
Grey marble and walnut bathroom with drop in tub fixed glass panel and custom fixtures.
This is an example of a medium sized contemporary grey and brown ensuite bathroom in New York with flat-panel cabinets, medium wood cabinets, a built-in bath, a shower/bath combination, grey tiles, porcelain tiles, grey walls, porcelain flooring, an integrated sink, grey floors, an open shower, a one-piece toilet, marble worktops, beige worktops, a single sink and a floating vanity unit.
This is an example of a medium sized contemporary grey and brown ensuite bathroom in New York with flat-panel cabinets, medium wood cabinets, a built-in bath, a shower/bath combination, grey tiles, porcelain tiles, grey walls, porcelain flooring, an integrated sink, grey floors, an open shower, a one-piece toilet, marble worktops, beige worktops, a single sink and a floating vanity unit.
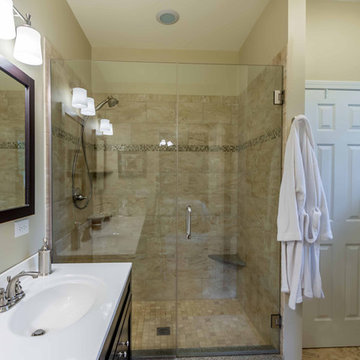
The master bath boasts a large walk-in shower with glass doors, double sinks, a hidden toilet, large linen closet, and large window to the back yard.
Design ideas for a medium sized classic grey and brown ensuite bathroom in Chicago with shaker cabinets, dark wood cabinets, an alcove shower, a two-piece toilet, beige tiles, ceramic tiles, beige walls, cement flooring, an integrated sink, solid surface worktops, beige floors, a hinged door, white worktops, a freestanding vanity unit, a wallpapered ceiling, wallpapered walls and double sinks.
Design ideas for a medium sized classic grey and brown ensuite bathroom in Chicago with shaker cabinets, dark wood cabinets, an alcove shower, a two-piece toilet, beige tiles, ceramic tiles, beige walls, cement flooring, an integrated sink, solid surface worktops, beige floors, a hinged door, white worktops, a freestanding vanity unit, a wallpapered ceiling, wallpapered walls and double sinks.
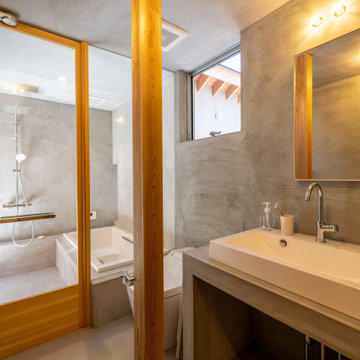
北から南に細く長い、決して恵まれた環境とは言えない敷地。
その敷地の形状をなぞるように伸び、分断し、それぞれを低い屋根で繋げながら建つ。
この場所で自然の恩恵を効果的に享受するための私たちなりの解決策。
雨や雪は受け止めることなく、両サイドを走る水路に受け流し委ねる姿勢。
敷地入口から順にパブリック-セミプライベート-プライベートと奥に向かって閉じていく。
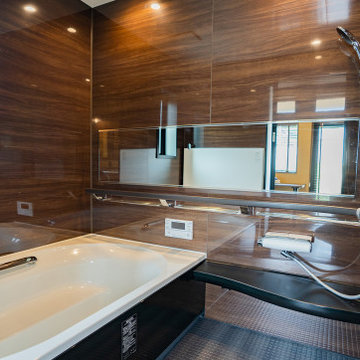
Photo of an industrial grey and brown ensuite wet room bathroom in Other with brown walls, grey floors, black cabinets, an alcove bath, brown tiles, wood-effect tiles, black worktops, a built in vanity unit and panelled walls.
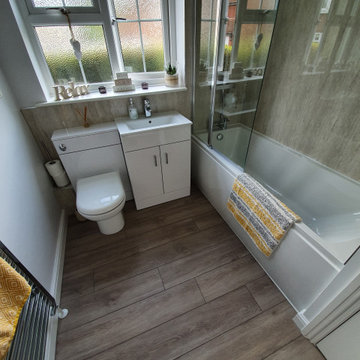
The Client brief was to renovate the bathroom, it had to be practical and have minimum ongoing maintenance; a Upvc Wall sheeting was selected and installed and the end result speaks for it's self.
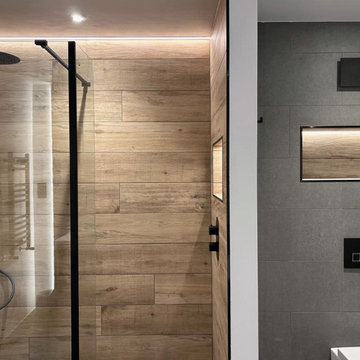
Brief:
Transform the old and dated ensuite into a cool and luxurious master ensuite that makes the most of the generous proportions of the room. Must include split-faced tiles and creative lighting.
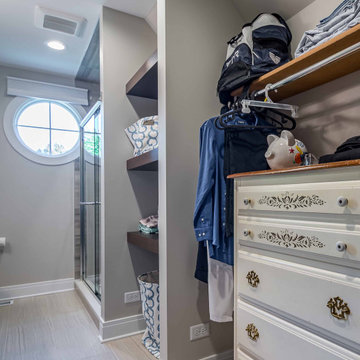
Medium sized contemporary grey and brown ensuite bathroom in Chicago with flat-panel cabinets, dark wood cabinets, a one-piece toilet, beige walls, laminate floors, a submerged sink, quartz worktops, beige floors, white worktops, an enclosed toilet, a single sink, a freestanding vanity unit, exposed beams and wallpapered walls.
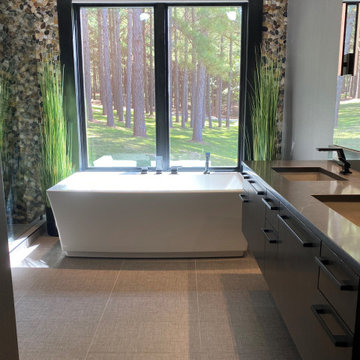
Interior view, one of several private bathrooms ||| We were involved with many aspects of this nearly 10,000 sq ft (under roof) remodel and addition, of an exclusive hunting lodge (family vacation home); including: comprehensive construction documents; interior details, drawings and specifications; builder communications. ||| Architectural design by: Harry J Crouse Design Inc ||| Photo by: Harry Crouse ||| Builder: Sam Vercher Custom Homes
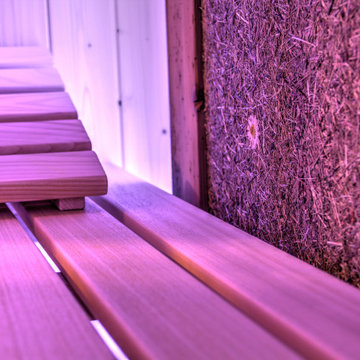
Besonderheit: Rustikaler, Uriger Style, viel Altholz und Felsverbau
Konzept: Vollkonzept und komplettes Interiore-Design Stefan Necker – Tegernseer Badmanufaktur
Projektart: Renovierung/Umbau alter Saunabereich
Projektart: EFH / Keller
Umbaufläche ca. 50 qm
Produkte: Sauna, Kneipsches Fussbad, Ruhenereich, Waschtrog, WC, Dusche, Hebeanlage, Wandbrunnen, Türen zu den Angrenzenden Bereichen, Verkleidung Hauselektrifizierung
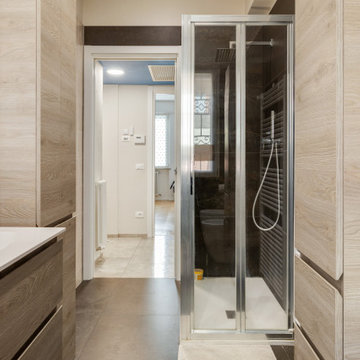
Ristrutturazione completa villetta indipendente di 180mq
Photo of a large modern grey and brown shower room bathroom in Milan with flat-panel cabinets, beige cabinets, a corner shower, a bidet, brown tiles, porcelain tiles, brown walls, porcelain flooring, a built-in sink, marble worktops, brown floors, a hinged door, white worktops, a single sink, a floating vanity unit and a drop ceiling.
Photo of a large modern grey and brown shower room bathroom in Milan with flat-panel cabinets, beige cabinets, a corner shower, a bidet, brown tiles, porcelain tiles, brown walls, porcelain flooring, a built-in sink, marble worktops, brown floors, a hinged door, white worktops, a single sink, a floating vanity unit and a drop ceiling.
1