Grey and Brown Kitchen with Brown Floors Ideas and Designs
Refine by:
Budget
Sort by:Popular Today
1 - 20 of 341 photos
Item 1 of 3

This is an example of a medium sized contemporary grey and brown l-shaped kitchen in London with a single-bowl sink, louvered cabinets, wood worktops, white splashback, metro tiled splashback, light hardwood flooring, an island, brown floors and brown worktops.

Design ideas for a world-inspired grey and brown l-shaped kitchen/diner in Cairns with flat-panel cabinets, brown cabinets, concrete worktops, window splashback, medium hardwood flooring, an island, brown floors and grey worktops.

This is an example of a modern grey and brown u-shaped kitchen/diner in San Francisco with an integrated sink, flat-panel cabinets, light wood cabinets, stainless steel worktops, blue splashback, glass sheet splashback, stainless steel appliances, medium hardwood flooring, an island, brown floors, grey worktops and feature lighting.
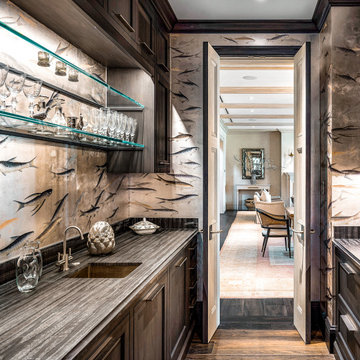
Design ideas for an expansive traditional grey and brown galley kitchen pantry in Miami with a single-bowl sink, recessed-panel cabinets, dark wood cabinets, marble worktops, stainless steel appliances, dark hardwood flooring, no island, brown floors and grey worktops.
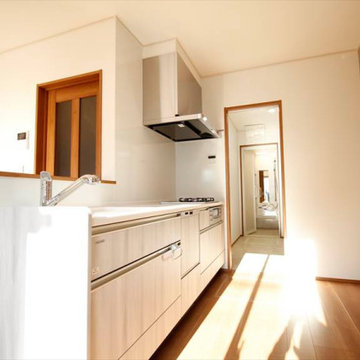
一緒に楽しくお料理を
家事動線を考えてキッチンの隣にパウダールームを設計し、家事の負担を軽減。
収納力と利便性を考えたパントリーも設計しました。
Design ideas for a scandi grey and brown single-wall open plan kitchen in Other with light wood cabinets, composite countertops, grey splashback, plywood flooring, brown floors and a wallpapered ceiling.
Design ideas for a scandi grey and brown single-wall open plan kitchen in Other with light wood cabinets, composite countertops, grey splashback, plywood flooring, brown floors and a wallpapered ceiling.

This family of 5 was quickly out-growing their 1,220sf ranch home on a beautiful corner lot. Rather than adding a 2nd floor, the decision was made to extend the existing ranch plan into the back yard, adding a new 2-car garage below the new space - for a new total of 2,520sf. With a previous addition of a 1-car garage and a small kitchen removed, a large addition was added for Master Bedroom Suite, a 4th bedroom, hall bath, and a completely remodeled living, dining and new Kitchen, open to large new Family Room. The new lower level includes the new Garage and Mudroom. The existing fireplace and chimney remain - with beautifully exposed brick. The homeowners love contemporary design, and finished the home with a gorgeous mix of color, pattern and materials.
The project was completed in 2011. Unfortunately, 2 years later, they suffered a massive house fire. The house was then rebuilt again, using the same plans and finishes as the original build, adding only a secondary laundry closet on the main level.
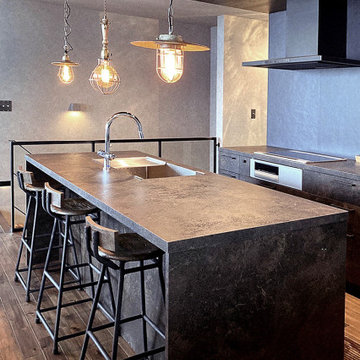
Design ideas for an industrial grey and brown galley open plan kitchen in Tokyo with a submerged sink, beaded cabinets, brown cabinets, laminate countertops, dark hardwood flooring, an island, brown floors, brown worktops and a wood ceiling.

Small rustic grey and brown galley kitchen/diner in Other with a double-bowl sink, raised-panel cabinets, medium wood cabinets, granite worktops, metallic splashback, ceramic splashback, stainless steel appliances, medium hardwood flooring, no island, brown floors, grey worktops and exposed beams.
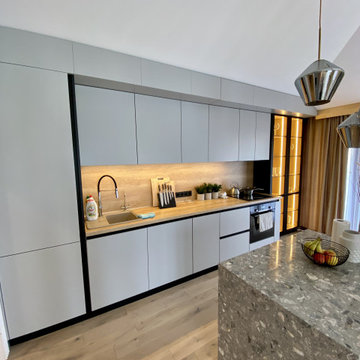
A truly modern handless minimalist kitchen is the perfect space for cooking. This kitchen is an ideal solution for those who are looking for a clean, sleek, and uncluttered look. Frameless, slab doors will leave you with a stunning, sophisticated matt finish.

Design ideas for a small traditional grey and brown single-wall kitchen/diner in Saint Petersburg with grey cabinets, composite countertops, no island, a submerged sink, shaker cabinets, white splashback, stainless steel appliances, cement flooring, brown floors and white worktops.

Design ideas for a medium sized industrial grey and brown kitchen in Moscow with medium hardwood flooring, brown floors and exposed beams.
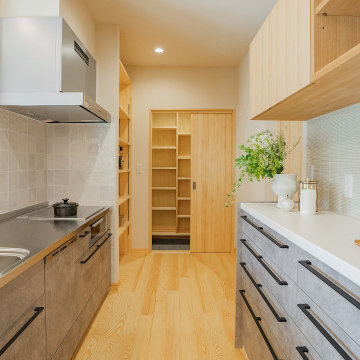
This is an example of a scandi grey and brown single-wall kitchen/diner in Other with beaded cabinets, grey cabinets, an island, an integrated sink, light hardwood flooring, composite countertops, grey splashback, porcelain splashback, brown floors, brown worktops and exposed beams.
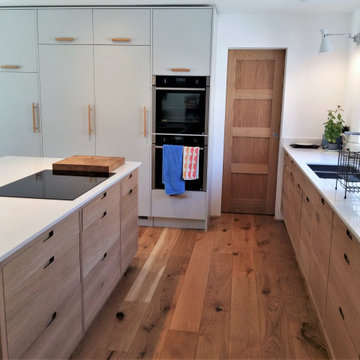
Large open plan room with solid oak flat doors and drawer fronts on solid timber base cabinetry. The tall larder, fridge, freezer and oven housings are painted in F&B Pavilion grey with oak handles. There is a mixture of drawers and cupboards all fitted with pull-out shelves of internal drawers.
In addition to the kitchen there is a separate walk-in larder and utility room.

Roehner + Ryan
This is an example of a large grey and brown l-shaped enclosed kitchen in Phoenix with a submerged sink, granite worktops, brown splashback, stainless steel appliances, ceramic flooring, an island, brown floors, brown worktops, recessed-panel cabinets, metro tiled splashback and dark wood cabinets.
This is an example of a large grey and brown l-shaped enclosed kitchen in Phoenix with a submerged sink, granite worktops, brown splashback, stainless steel appliances, ceramic flooring, an island, brown floors, brown worktops, recessed-panel cabinets, metro tiled splashback and dark wood cabinets.
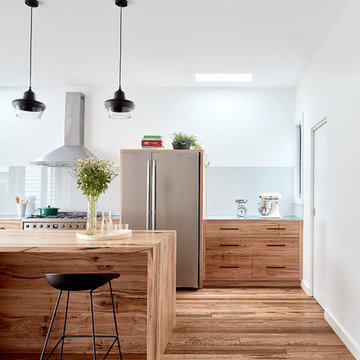
The custom timber kitchen with generous island and cooking bench. New Redgum Flooring is laid throughout the addition.
Inspiration for a medium sized modern grey and brown u-shaped open plan kitchen in Melbourne with a double-bowl sink, shaker cabinets, light wood cabinets, stainless steel worktops, metallic splashback, glass sheet splashback, stainless steel appliances, light hardwood flooring, an island, brown floors and a coffered ceiling.
Inspiration for a medium sized modern grey and brown u-shaped open plan kitchen in Melbourne with a double-bowl sink, shaker cabinets, light wood cabinets, stainless steel worktops, metallic splashback, glass sheet splashback, stainless steel appliances, light hardwood flooring, an island, brown floors and a coffered ceiling.
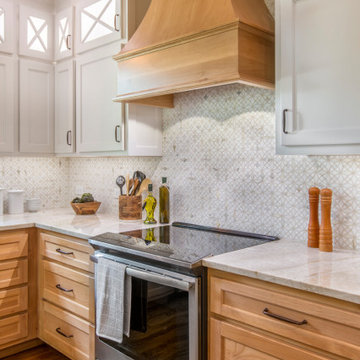
Design ideas for a large country grey and brown l-shaped enclosed kitchen in Other with a belfast sink, shaker cabinets, white cabinets, quartz worktops, grey splashback, mosaic tiled splashback, stainless steel appliances, medium hardwood flooring, an island, brown floors and grey worktops.
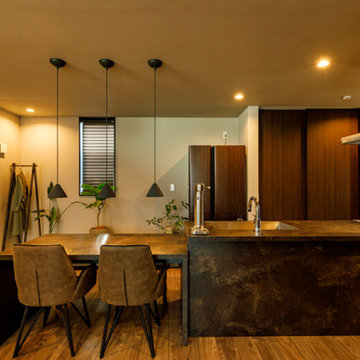
しっとりとした趣のあるペニンシュラキッチン&ダイニングスペース。重厚感のあるフラットなワークトップのオープンキッチンは物を少なく、すっきりとより開放的に見せています。
Inspiration for a medium sized urban grey and brown single-wall kitchen/diner in Tokyo Suburbs with dark wood cabinets, beige splashback, stainless steel appliances, dark hardwood flooring, an island, brown floors, brown worktops and a wallpapered ceiling.
Inspiration for a medium sized urban grey and brown single-wall kitchen/diner in Tokyo Suburbs with dark wood cabinets, beige splashback, stainless steel appliances, dark hardwood flooring, an island, brown floors, brown worktops and a wallpapered ceiling.
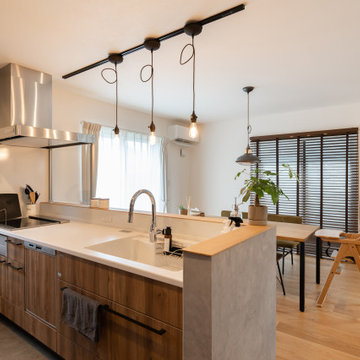
キッチンはタカラスタンダードのオフェリア。
お家の雰囲気に合わせてパネルは木目調のものをチョイス。
取っ手も家のカラーに合わせてブラックを選びました。
対面キッチンなので、ダイニングに座っている家族とのコミュニケーションも取りやすい!
Inspiration for an industrial grey and brown single-wall open plan kitchen in Other with brown splashback, medium hardwood flooring, a breakfast bar, brown floors, white worktops and a wallpapered ceiling.
Inspiration for an industrial grey and brown single-wall open plan kitchen in Other with brown splashback, medium hardwood flooring, a breakfast bar, brown floors, white worktops and a wallpapered ceiling.
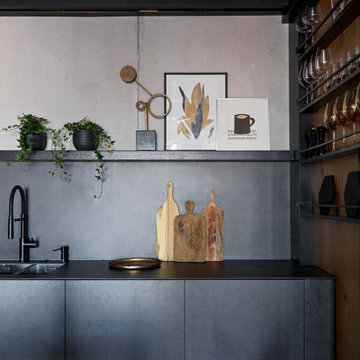
Medium sized urban grey and brown l-shaped open plan kitchen in Moscow with a double-bowl sink, flat-panel cabinets, black cabinets, engineered stone countertops, black splashback, engineered quartz splashback, integrated appliances, medium hardwood flooring, an island, brown floors, black worktops, exposed beams and feature lighting.
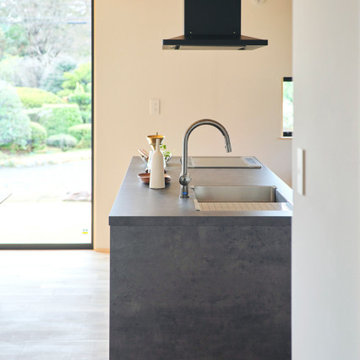
This is an example of a modern grey and brown single-wall open plan kitchen in Tokyo with a submerged sink, beaded cabinets, grey cabinets, laminate countertops, medium hardwood flooring, an island, brown floors, grey worktops and a wood ceiling.
Grey and Brown Kitchen with Brown Floors Ideas and Designs
1