Grey and Brown Kitchen with Brown Floors Ideas and Designs
Refine by:
Budget
Sort by:Popular Today
101 - 120 of 342 photos
Item 1 of 3
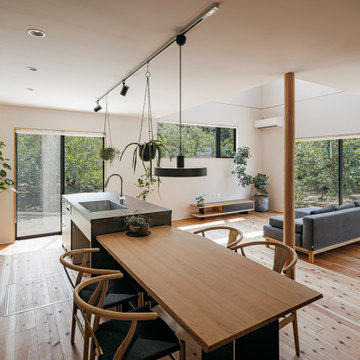
Modern grey and brown galley open plan kitchen in Tokyo with a submerged sink, beaded cabinets, grey cabinets, laminate countertops, white splashback, medium hardwood flooring, an island, brown floors and grey worktops.
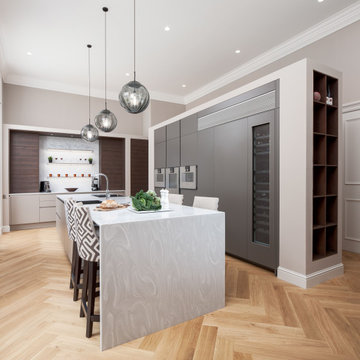
The conversion of an existing B-Listed Victorian Sandstone Villa in the West End of Glasgow from a nursing home to 7no. luxury apartments. Our proposals aim is to create an honest yet historically respectful conversion of the existing property by reinstating the original principal rooms, restoring original features and having a clear juxtaposition between the old and the new.
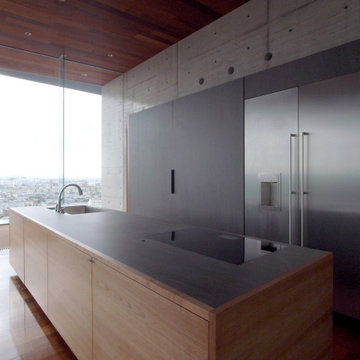
This is an example of a large modern grey and brown galley open plan kitchen in Other with a submerged sink, beaded cabinets, light wood cabinets, engineered stone countertops, black appliances, dark hardwood flooring, an island, brown floors, grey worktops and a wood ceiling.
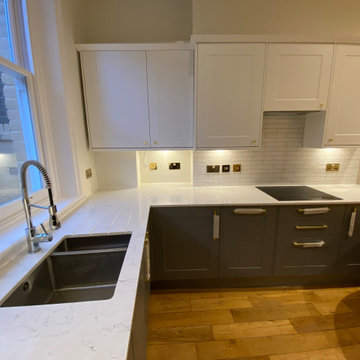
full kitchen refurbishment with grey and white cupboards, solid wood floor and integrated appliances.
Inspiration for a medium sized victorian grey and brown galley enclosed kitchen in London with a single-bowl sink, shaker cabinets, grey cabinets, quartz worktops, white splashback, ceramic splashback, integrated appliances, medium hardwood flooring, no island, brown floors, white worktops, a drop ceiling and feature lighting.
Inspiration for a medium sized victorian grey and brown galley enclosed kitchen in London with a single-bowl sink, shaker cabinets, grey cabinets, quartz worktops, white splashback, ceramic splashback, integrated appliances, medium hardwood flooring, no island, brown floors, white worktops, a drop ceiling and feature lighting.
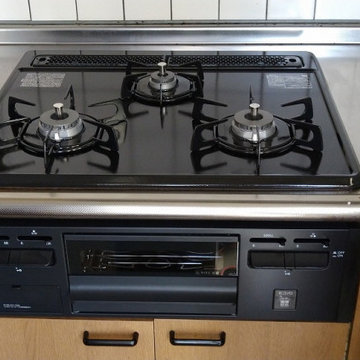
Inspiration for a small modern grey and brown single-wall open plan kitchen in Other with a single-bowl sink, open cabinets, light wood cabinets, stainless steel worktops, porcelain splashback, black appliances, plywood flooring, brown floors, grey worktops and a wallpapered ceiling.
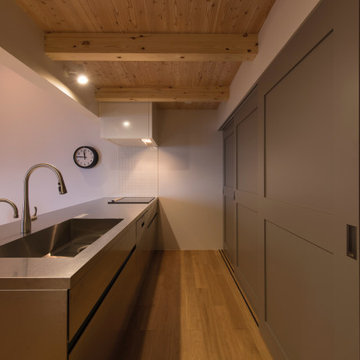
Medium sized retro grey and brown galley kitchen/diner in Sapporo with a submerged sink, flat-panel cabinets, grey cabinets, stainless steel worktops, white splashback, porcelain splashback, stainless steel appliances, plywood flooring, an island, brown floors, grey worktops and exposed beams.
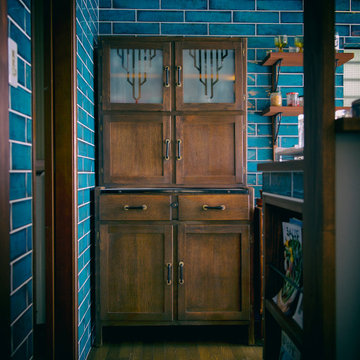
厳選したフランスのヴィンテージ家具は、
天板が出し入れできる。
Photo of a medium sized world-inspired grey and brown single-wall open plan kitchen in Tokyo Suburbs with a submerged sink, flat-panel cabinets, black cabinets, composite countertops, blue splashback, ceramic splashback, white appliances, painted wood flooring, an island, brown floors, white worktops and a wallpapered ceiling.
Photo of a medium sized world-inspired grey and brown single-wall open plan kitchen in Tokyo Suburbs with a submerged sink, flat-panel cabinets, black cabinets, composite countertops, blue splashback, ceramic splashback, white appliances, painted wood flooring, an island, brown floors, white worktops and a wallpapered ceiling.
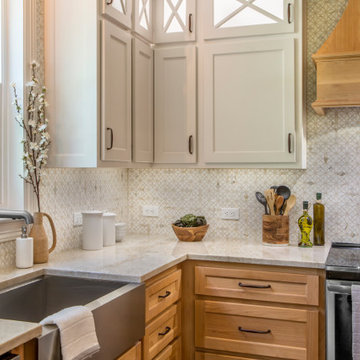
Inspiration for a large farmhouse grey and brown l-shaped enclosed kitchen in Other with a belfast sink, shaker cabinets, white cabinets, quartz worktops, grey splashback, mosaic tiled splashback, stainless steel appliances, medium hardwood flooring, an island, brown floors and grey worktops.
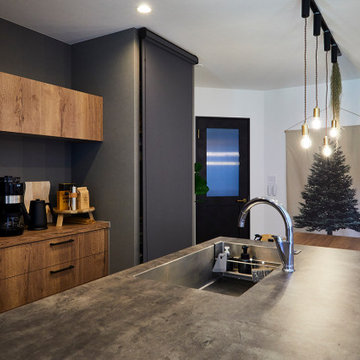
Design ideas for an industrial grey and brown single-wall open plan kitchen in Tokyo with a submerged sink, beaded cabinets, grey cabinets, laminate countertops, medium hardwood flooring, a breakfast bar, brown floors and grey worktops.
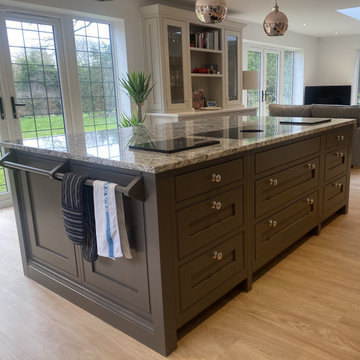
Handmade in-frame kitchen, boot and utility room featuring a two colour scheme, Caesarstone Eternal Statuario main countertops, Sensa premium Glacial Blue island countertop. Bora vented induction hob, Miele oven quad and appliances, Fisher and Paykel fridge freezer and caple wine coolers.
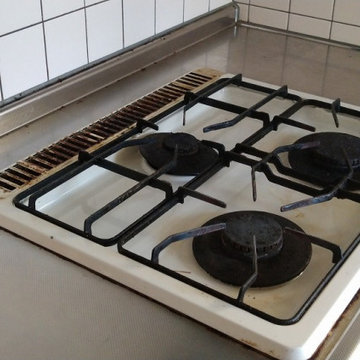
This is an example of a small modern grey and brown single-wall open plan kitchen in Other with a single-bowl sink, open cabinets, light wood cabinets, stainless steel worktops, porcelain splashback, black appliances, plywood flooring, brown floors, grey worktops and a wallpapered ceiling.
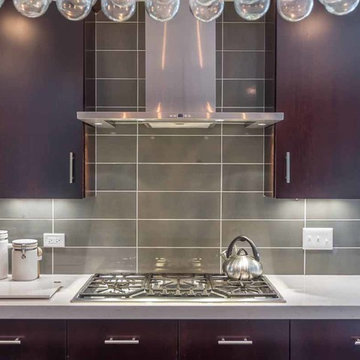
This family of 5 was quickly out-growing their 1,220sf ranch home on a beautiful corner lot. Rather than adding a 2nd floor, the decision was made to extend the existing ranch plan into the back yard, adding a new 2-car garage below the new space - for a new total of 2,520sf. With a previous addition of a 1-car garage and a small kitchen removed, a large addition was added for Master Bedroom Suite, a 4th bedroom, hall bath, and a completely remodeled living, dining and new Kitchen, open to large new Family Room. The new lower level includes the new Garage and Mudroom. The existing fireplace and chimney remain - with beautifully exposed brick. The homeowners love contemporary design, and finished the home with a gorgeous mix of color, pattern and materials.
The project was completed in 2011. Unfortunately, 2 years later, they suffered a massive house fire. The house was then rebuilt again, using the same plans and finishes as the original build, adding only a secondary laundry closet on the main level.
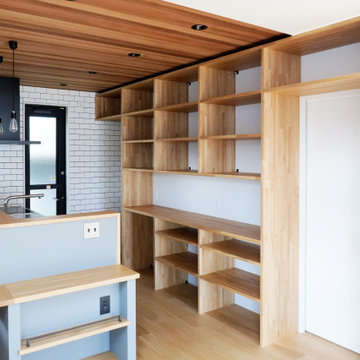
カウンターキッチンと造作棚
Inspiration for an industrial grey and brown single-wall open plan kitchen in Other with white splashback, porcelain splashback, an island, brown floors, brown worktops and a wood ceiling.
Inspiration for an industrial grey and brown single-wall open plan kitchen in Other with white splashback, porcelain splashback, an island, brown floors, brown worktops and a wood ceiling.
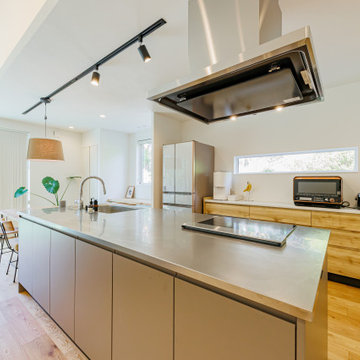
奥様のご希望でキッチンはアイランドキッチンに。
キッチンの後ろには陽の光を取り込み借景の緑を楽しむ、気持ちの良い空間に。
Design ideas for a medium sized modern grey and brown single-wall open plan kitchen in Kobe with an integrated sink, flat-panel cabinets, medium wood cabinets, grey splashback, medium hardwood flooring, an island, brown floors and a wallpapered ceiling.
Design ideas for a medium sized modern grey and brown single-wall open plan kitchen in Kobe with an integrated sink, flat-panel cabinets, medium wood cabinets, grey splashback, medium hardwood flooring, an island, brown floors and a wallpapered ceiling.
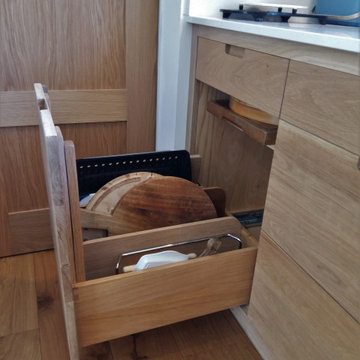
Large open plan room with solid oak flat doors and drawer fronts on solid timber base cabinetry. The tall larder, fridge, freezer and oven housings are painted in F&B Pavilion grey with oak handles. There is a mixture of drawers and cupboards all fitted with pull-out shelves of internal drawers.
In addition to the kitchen there is a separate walk-in larder and utility room.
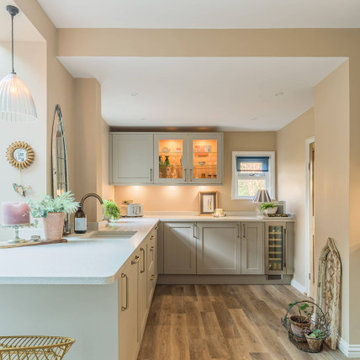
Our client's primary objective was to create a harmonious fusion between her kitchen, utility, and garden room. By opening up the space, she envisioned a seamless flow that unites these areas, making the kitchen the heart of her home. While she wanted to retain classic elements, her desire for a contemporary touch made this project even more exciting. Our mission was to make her vision a reality, ensuring she has a space she can enjoy for years to come.
To achieve the perfect balance of classic and contemporary, we chose Masterclass's Somerton Farringdon Grey furniture range. Coupled with PH1083 Antique Bronze handles, the range brings timeless appeal to the kitchen.
We opted for Quartz worktops in the serene shade of Cimstone Lapland, ensuring the space is both bright and airy. These worktops not only look stunning but also offer durability and functionality, ideal for keen home cooks.
A kitchen is only as good as its appliances and only the best was good enough for this kitchen. We proudly feature appliances from renowned brands, including AEG, Bosch, Zanussi, and Caple, ensuring seamless performance and convenience for our client’s culinary endeavours. The sink and tap from Blanco complement the overall design, adding a touch of elegance to the space.
We are proud to have been a part of this transformative journey, creating a kitchen that truly reflects our client's personality and style. If you're ready to turn your kitchen dreams into reality, visit us today at The Kitchen Store and let our team help you craft a space to be proud of.
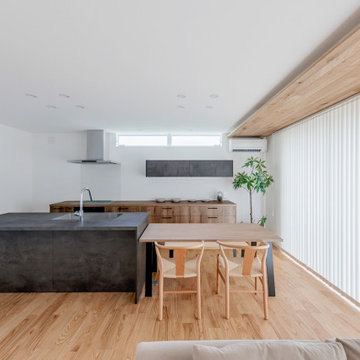
Modern grey and brown galley open plan kitchen in Tokyo with a submerged sink, beaded cabinets, grey cabinets, laminate countertops, white splashback, an island, brown floors and grey worktops.
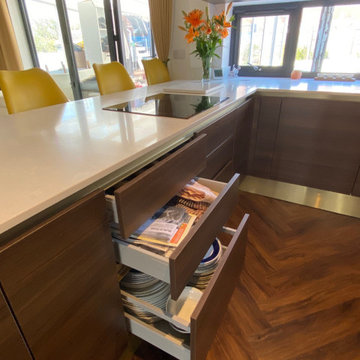
Charcoal coloured vinyl and walnut kitchen with quartz top and brass accents
Small modern grey and brown l-shaped open plan kitchen in Dorset with a single-bowl sink, flat-panel cabinets, grey cabinets, quartz worktops, white splashback, engineered quartz splashback, black appliances, vinyl flooring, a breakfast bar, brown floors, white worktops and feature lighting.
Small modern grey and brown l-shaped open plan kitchen in Dorset with a single-bowl sink, flat-panel cabinets, grey cabinets, quartz worktops, white splashback, engineered quartz splashback, black appliances, vinyl flooring, a breakfast bar, brown floors, white worktops and feature lighting.
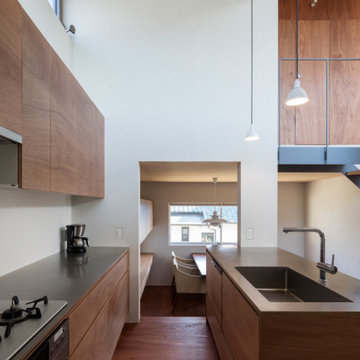
開放的な吹抜け空間にあるキッチン。
photo : Shigeo Ogawa
Design ideas for a medium sized modern grey and brown galley enclosed kitchen in Other with an integrated sink, flat-panel cabinets, white cabinets, stainless steel worktops, white splashback, cement tile splashback, stainless steel appliances, plywood flooring, a breakfast bar, brown floors, grey worktops and a timber clad ceiling.
Design ideas for a medium sized modern grey and brown galley enclosed kitchen in Other with an integrated sink, flat-panel cabinets, white cabinets, stainless steel worktops, white splashback, cement tile splashback, stainless steel appliances, plywood flooring, a breakfast bar, brown floors, grey worktops and a timber clad ceiling.
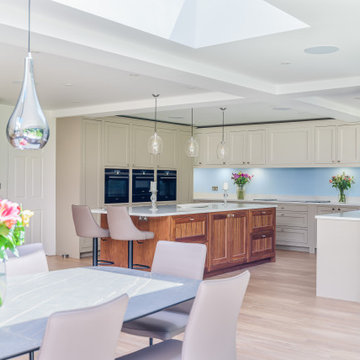
The stunning Gigha In-Frame kitchen by Saffron Interiors, in Light Walnut and Quarry Dust. Featuring Siemens Studioline appliances, Bianco Glitter quartz worktops and Armac Martin Sparkbrook handles
Grey and Brown Kitchen with Brown Floors Ideas and Designs
6