Grey and Cream Kitchen with Exposed Beams Ideas and Designs
Refine by:
Budget
Sort by:Popular Today
1 - 20 of 79 photos
Item 1 of 3

This is an example of a small modern grey and cream u-shaped enclosed kitchen in Cornwall with a built-in sink, flat-panel cabinets, beige cabinets, quartz worktops, white splashback, engineered quartz splashback, black appliances, slate flooring, no island, grey floors, white worktops, exposed beams and a feature wall.
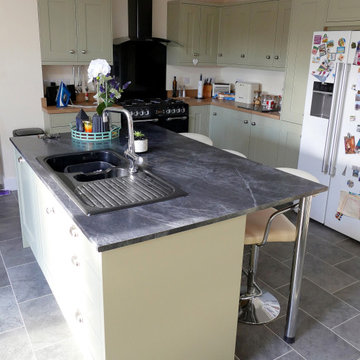
Country style kitchen with island unit and breakfast bar in rear extension.
Medium sized country grey and cream l-shaped open plan kitchen in Other with a double-bowl sink, green cabinets, quartz worktops, black splashback, black appliances, slate flooring, an island, grey floors, black worktops and exposed beams.
Medium sized country grey and cream l-shaped open plan kitchen in Other with a double-bowl sink, green cabinets, quartz worktops, black splashback, black appliances, slate flooring, an island, grey floors, black worktops and exposed beams.

This was a kitchen renovation of a mid-century modern home in Peoria, Illinois. The galley kitchen needed more storage, professional cooking appliances, and more connection with the living spaces on the main floor. Kira Kyle, owner of Kitcheart, designed and built-in custom cabinetry with a gray stain finish to highlight the grain of the hickory. Hardware from Pottery Barn in brass. Appliances form Wolf, Vent-A-Hood, and Kitchen Aid. Reed glass was added to the china cabinets. The cabinet above the Kitchen Aid mixer was outfitted with baking storage. Pull-outs and extra deep drawers made storage more accessible. New Anderson windows improved the view. Storage more than doubled without increasing the footprint, and an arched opening to the family room allowed the cook to connect with the rest of the family.
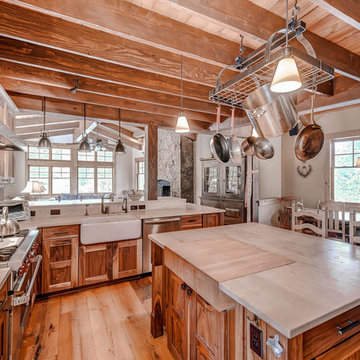
Rustic grey and cream open plan kitchen in Denver with recessed-panel cabinets, medium wood cabinets, an island, grey worktops, a belfast sink, stainless steel appliances, light hardwood flooring and exposed beams.

The juxtaposition of soft texture and feminine details against hard metal and concrete finishes. Elements of floral wallpaper, paper lanterns, and abstract art blend together to create a sense of warmth. Soaring ceilings are anchored by thoughtfully curated and well placed furniture pieces. The perfect home for two.

This is unique concept of Kitchen & living room. This Kitchen have light blue cabinet ,sink ,food table & chairs , dummy plant, TV, small tv unit. wooden flooring , white wall ,brick design wall in the kitchen.This is space-saving idea of kitchen-living room with more amenities.
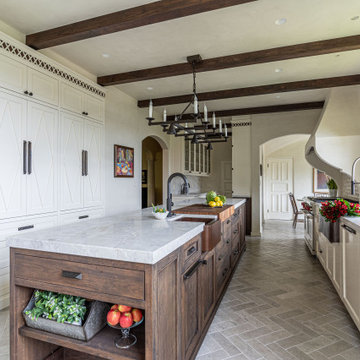
Medium sized traditional grey and cream galley kitchen in San Francisco with a belfast sink, dark wood cabinets, quartz worktops, stainless steel appliances, limestone flooring, an island, grey floors, exposed beams and white worktops.
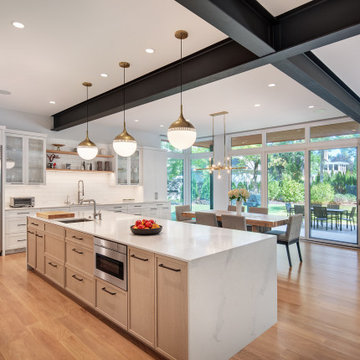
This is an example of a large modern grey and cream kitchen/diner in Chicago with a single-bowl sink, shaker cabinets, light wood cabinets, quartz worktops, white splashback, metro tiled splashback, stainless steel appliances, light hardwood flooring, an island, white worktops and exposed beams.
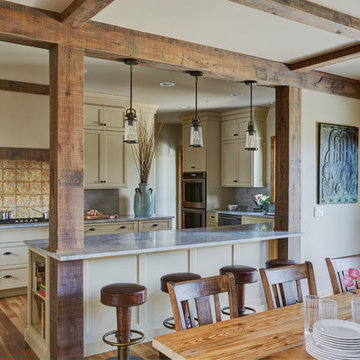
Photo Credit: Kaskel Photo
Medium sized rustic grey and cream u-shaped kitchen/diner in Chicago with a single-bowl sink, recessed-panel cabinets, beige cabinets, quartz worktops, grey splashback, cement tile splashback, stainless steel appliances, light hardwood flooring, a breakfast bar, brown floors, grey worktops and exposed beams.
Medium sized rustic grey and cream u-shaped kitchen/diner in Chicago with a single-bowl sink, recessed-panel cabinets, beige cabinets, quartz worktops, grey splashback, cement tile splashback, stainless steel appliances, light hardwood flooring, a breakfast bar, brown floors, grey worktops and exposed beams.
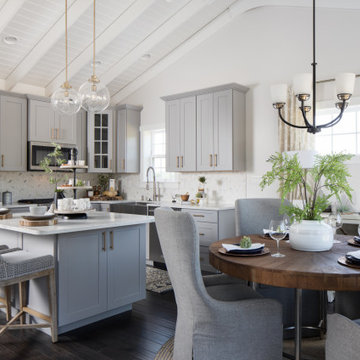
Traditional grey and cream u-shaped kitchen/diner in Other with a belfast sink, shaker cabinets, grey cabinets, engineered stone countertops, multi-coloured splashback, stainless steel appliances, dark hardwood flooring, an island, brown floors, white worktops, exposed beams and a timber clad ceiling.
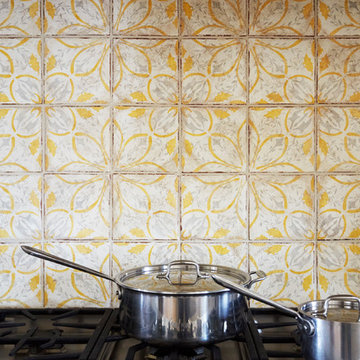
Photo Credit: Kaskel Photo
Photo of a medium sized rustic grey and cream u-shaped kitchen/diner in Chicago with a single-bowl sink, recessed-panel cabinets, beige cabinets, quartz worktops, grey splashback, cement tile splashback, stainless steel appliances, light hardwood flooring, a breakfast bar, brown floors, grey worktops and exposed beams.
Photo of a medium sized rustic grey and cream u-shaped kitchen/diner in Chicago with a single-bowl sink, recessed-panel cabinets, beige cabinets, quartz worktops, grey splashback, cement tile splashback, stainless steel appliances, light hardwood flooring, a breakfast bar, brown floors, grey worktops and exposed beams.
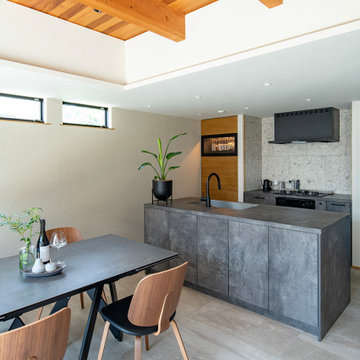
Design ideas for a modern grey and cream galley open plan kitchen in Tokyo with a submerged sink, beaded cabinets, grey cabinets, laminate countertops, beige splashback, an island, beige floors, grey worktops and exposed beams.
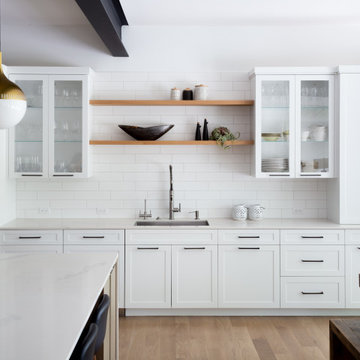
Large modern grey and cream kitchen/diner in Chicago with a single-bowl sink, shaker cabinets, white cabinets, quartz worktops, white splashback, metro tiled splashback, stainless steel appliances, light hardwood flooring, an island, beige worktops and exposed beams.
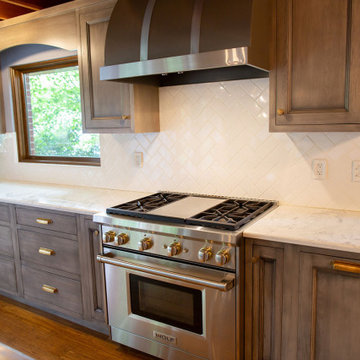
This was a kitchen renovation of a mid-century modern home in Peoria, Illinois. The galley kitchen needed more storage, professional cooking appliances, and more connection with the living spaces on the main floor. Kira Kyle, owner of Kitcheart, designed and built-in custom cabinetry with a gray stain finish to highlight the grain of the hickory. Hardware from Pottery Barn in brass. Appliances form Wolf, Vent-A-Hood, and Kitchen Aid. Reed glass was added to the china cabinets. The cabinet above the Kitchen Aid mixer was outfitted with baking storage. Pull-outs and extra deep drawers made storage more accessible. New Anderson windows improved the view. Storage more than doubled without increasing the footprint, and an arched opening to the family room allowed the cook to connect with the rest of the family.
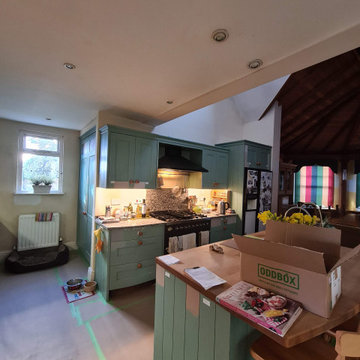
Kitchen Transformation in Kew Gardens area - all walls, ceiling, woodwork around the kitchen were decorated as Kitchen units. Kitchen units were fully sanded, prepared, and spray painted by spray machine and hand-painted technics !! New door handles installation was made and all space was clean after !!
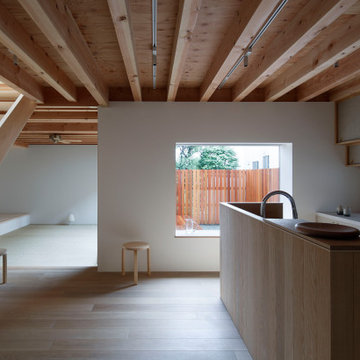
This is an example of a medium sized grey and cream galley kitchen/diner in Other with a submerged sink, flat-panel cabinets, medium wood cabinets, engineered stone countertops, beige splashback, porcelain splashback, stainless steel appliances, plywood flooring, an island, beige floors, beige worktops and exposed beams.
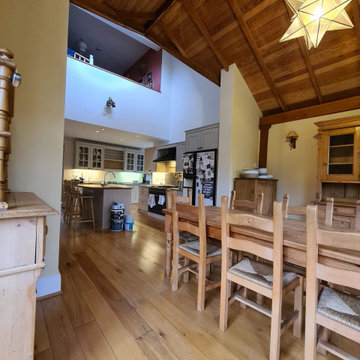
Kitchen Transformation in Kew Gardens area - all walls, ceiling, woodwork around the kitchen were decorated as Kitchen units. Kitchen units were fully sanded, prepared, and spray painted by spray machine and hand-painted technics !! New door handles installation was made and all space was clean after !!
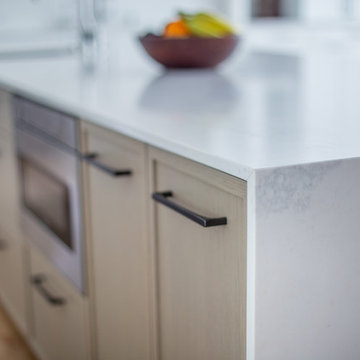
Design ideas for an expansive modern grey and cream kitchen in Chicago with shaker cabinets, light wood cabinets, quartz worktops, white splashback, metro tiled splashback, stainless steel appliances, light hardwood flooring, an island, yellow worktops and exposed beams.
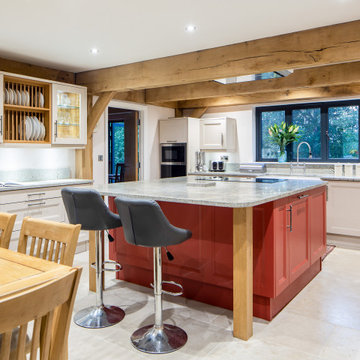
Contemporary country style kitchen, with colourful central island.
Design ideas for a rural grey and cream kitchen/diner in Surrey with white cabinets, an island, grey worktops and exposed beams.
Design ideas for a rural grey and cream kitchen/diner in Surrey with white cabinets, an island, grey worktops and exposed beams.
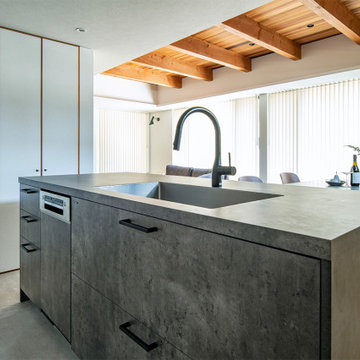
Modern grey and cream galley open plan kitchen in Tokyo with a submerged sink, beaded cabinets, grey cabinets, laminate countertops, beige splashback, an island, beige floors, grey worktops and exposed beams.
Grey and Cream Kitchen with Exposed Beams Ideas and Designs
1