Grey and Teal Kitchen with an Island Ideas and Designs
Refine by:
Budget
Sort by:Popular Today
121 - 140 of 152 photos
Item 1 of 3
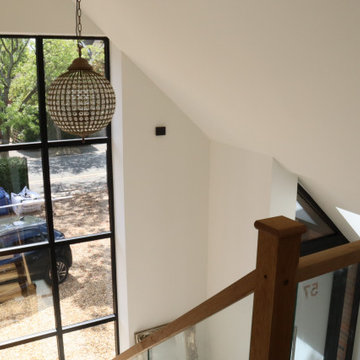
Large grey and teal l-shaped kitchen/diner in Buckinghamshire with a double-bowl sink, flat-panel cabinets, dark wood cabinets, quartz worktops, metro tiled splashback, black appliances, porcelain flooring, an island, brown floors, multicoloured worktops and feature lighting.
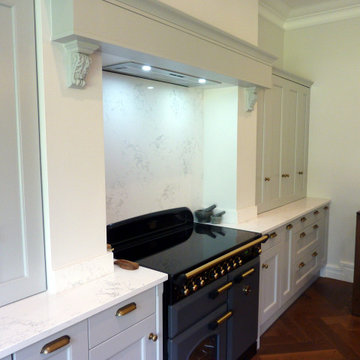
An large elegant kitchen designed in a Humphrey Munsen style. The partition for the old pantry, staircase and cloakroom which had been added into the room were removed and the chimney breast opened up to accommodate the new Rangemaster Classic Deluxe range. A double width island was placed in the middle on contrasting cabinetry. A new extractor fan was built into the chimney venting to the outside with a duct running across the top of the units.
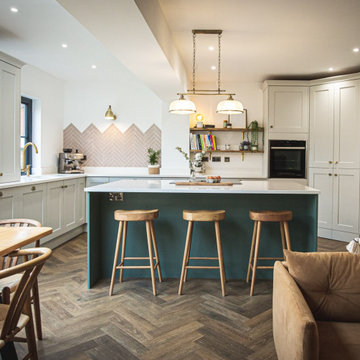
This System Six Keele Kitchen has been designed around a family lifestyle.
The design needed to allow an area for cooking as well as accommodate young children. As a result, the space has been kept open and spacious. The Kitchen Island has been designed so that your back is never turned away from the rest of the room, allowing children to be watched over whilst cooking or preparing food.
Because of this, the kitchen space had to be as open as possible. In addition to the cooking, this kitchen The Kitchen Island included in our original idea was a necessity as we have young children and so the island would allow us to keep an eye on them while we prepare food.
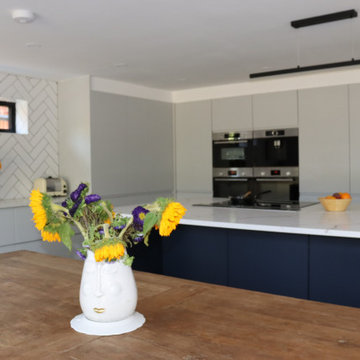
Design ideas for a large grey and teal l-shaped kitchen/diner in Buckinghamshire with a double-bowl sink, flat-panel cabinets, dark wood cabinets, quartz worktops, metro tiled splashback, black appliances, porcelain flooring, an island, brown floors, multicoloured worktops and feature lighting.
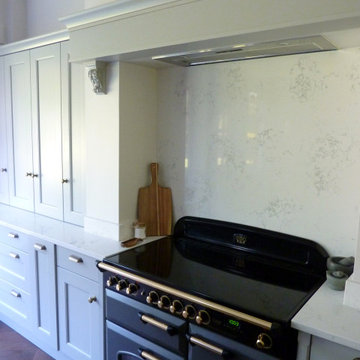
An large elegant kitchen designed in a Humphrey Munsen style.
Photo of a large classic grey and teal u-shaped enclosed kitchen in West Midlands with a belfast sink, beaded cabinets, grey cabinets, quartz worktops, white splashback, marble splashback, coloured appliances, medium hardwood flooring, an island, white worktops and a chimney breast.
Photo of a large classic grey and teal u-shaped enclosed kitchen in West Midlands with a belfast sink, beaded cabinets, grey cabinets, quartz worktops, white splashback, marble splashback, coloured appliances, medium hardwood flooring, an island, white worktops and a chimney breast.
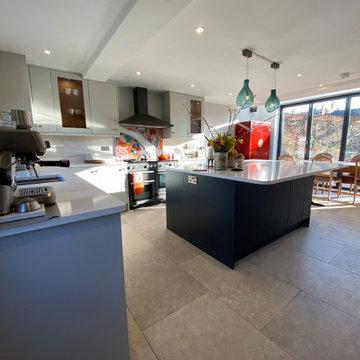
Design ideas for a large contemporary grey and teal l-shaped kitchen/diner in Oxfordshire with an integrated sink, flat-panel cabinets, light wood cabinets, quartz worktops, multi-coloured splashback, glass sheet splashback, stainless steel appliances, porcelain flooring, an island, beige floors, white worktops and feature lighting.
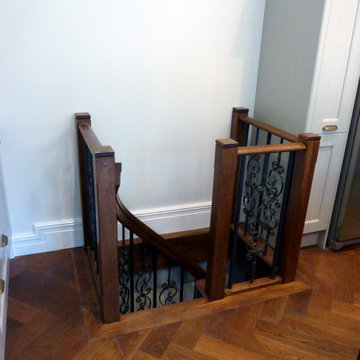
An large elegant kitchen designed in a Humphrey Munsen style. The partition for the old pantry, staircase and cloakroom which had been added into the room were removed and the chimney breast opened up to accommodate the new Rangemaster Classic Deluxe range. A double width island was placed in the middle on contrasting cabinetry. The original MDF stairs retrofitted into the cellar was removed and replaced with a customized spiral staircase.
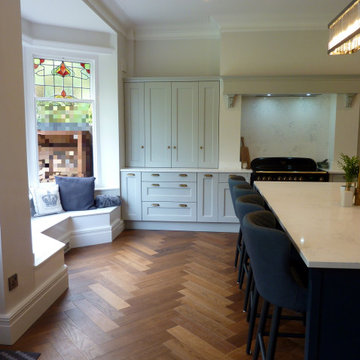
An large elegant kitchen designed in a Humphrey Munsen style. The partition for the old pantry, staircase and cloakroom which had been added into the room were removed and the chimney breast opened up to accommodate the new Rangemaster Classic Deluxe range. A double width island was placed in the middle on contrasting cabinetry. Extra worktop space and was created either side of the fireplace with the cupboards opening up to provide worktop space and storage for appliances.
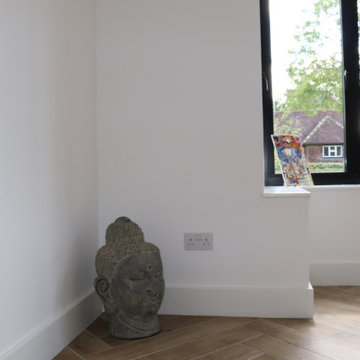
Design ideas for a large grey and teal l-shaped kitchen/diner in Buckinghamshire with a double-bowl sink, flat-panel cabinets, dark wood cabinets, quartz worktops, metro tiled splashback, black appliances, porcelain flooring, an island, brown floors, multicoloured worktops and feature lighting.
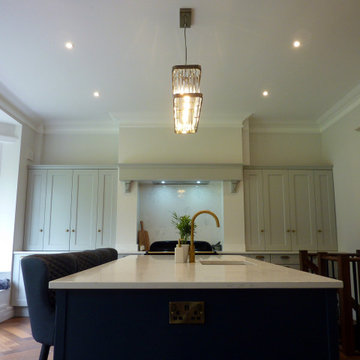
An large elegant kitchen designed in a Humphrey Munsen style. The partition for the old pantry, staircase and cloakroom which had been added into the room were removed and the chimney breast opened up to accommodate the new Rangemaster Classic Deluxe range. A double width island was placed in the middle on contrasting cabinetry. Extra worktop space and was created either side of the fireplace with the cupboards opening up to provide worktop space and storage for appliances.
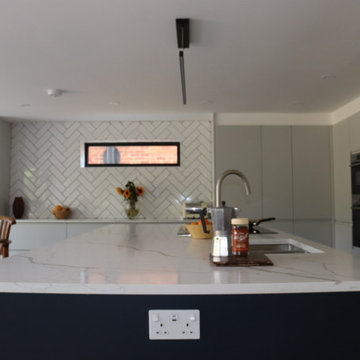
Inspiration for a large grey and teal l-shaped kitchen/diner in Buckinghamshire with a double-bowl sink, flat-panel cabinets, dark wood cabinets, quartz worktops, metro tiled splashback, black appliances, porcelain flooring, an island, brown floors, multicoloured worktops and feature lighting.
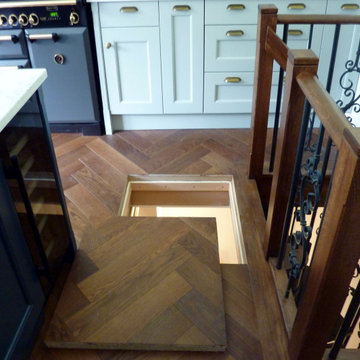
The hatch way to lift appliances out of the cellar, the dimensions were designed to allow a standard size appliance to pass through with the use of a hoist and A frame above.
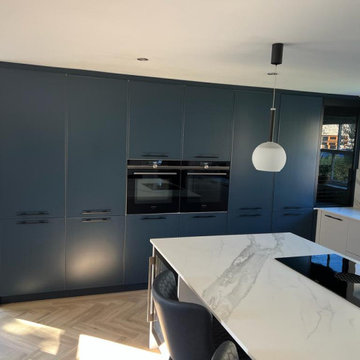
Inspiration for a medium sized contemporary grey and teal l-shaped open plan kitchen in Other with a single-bowl sink, recessed-panel cabinets, blue cabinets, composite countertops, white splashback, marble splashback, black appliances, laminate floors, an island, grey floors and white worktops.
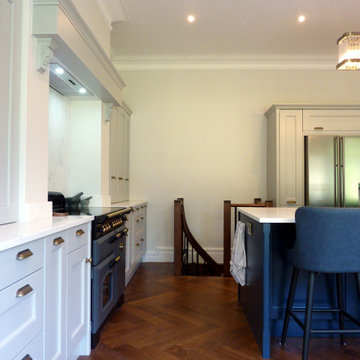
An large elegant kitchen designed in a Humphrey Munsen style. The partition for the old pantry, staircase and cloakroom which had been added into the room were removed and the chimney breast opened up to accommodate the new Rangemaster Classic Deluxe range. A double width island was placed in the middle on contrasting cabinetry. The original MDF stairs retrofitted into the cellar was removed and replaced with a customized spiral staircase.
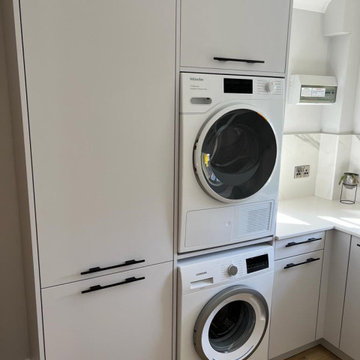
Medium sized contemporary grey and teal l-shaped open plan kitchen in Other with a single-bowl sink, recessed-panel cabinets, blue cabinets, composite countertops, white splashback, marble splashback, black appliances, laminate floors, an island, grey floors and white worktops.
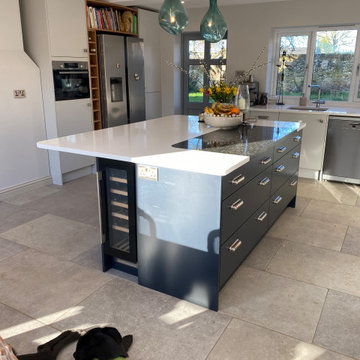
Inspiration for a large contemporary grey and teal l-shaped kitchen/diner in Oxfordshire with an integrated sink, flat-panel cabinets, light wood cabinets, quartz worktops, multi-coloured splashback, glass sheet splashback, stainless steel appliances, porcelain flooring, an island, beige floors, white worktops and feature lighting.
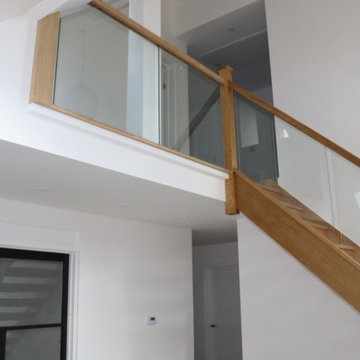
Photo of a large grey and teal l-shaped kitchen/diner in Buckinghamshire with a double-bowl sink, flat-panel cabinets, dark wood cabinets, quartz worktops, metro tiled splashback, black appliances, porcelain flooring, an island, brown floors, multicoloured worktops and feature lighting.
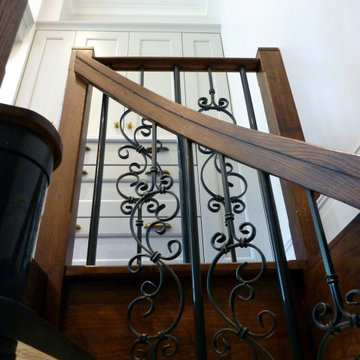
An large elegant kitchen designed in a Humphrey Munsen style. The partition for the old pantry, staircase and cloakroom which had been added into the room were removed and the chimney breast opened up. The original MDF stairs retrofitted into the cellar was removed and replaced with a customized spiral staircase, additional ornate spindles were added into the structure with oak newel posts and rail made by laminating oak veneer in situ. The staircase leads down to the utility room in the cellar.
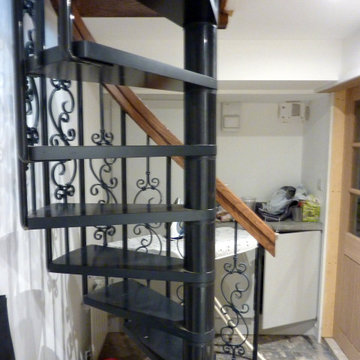
The original MDF stairs retrofitted into the cellar was removed and replaced with a customized spiral staircase, additional ornate spindles were added into the structure with oak newel posts and rail made by laminating oak veneer in situ.
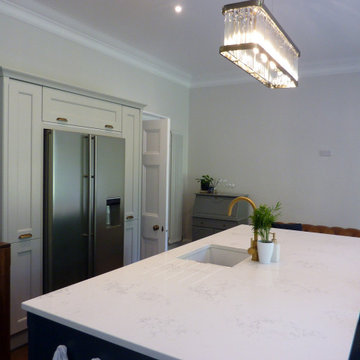
An large elegant kitchen designed in a Humphrey Munsen style. The partition for the old pantry, staircase and cloakroom which had been added into the room were removed and the chimney breast opened up to accommodate the new Rangemaster Classic Deluxe range. A double width island was placed in the middle on contrasting cabinetry. Extra worktop space and was created either side of the fireplace with the cupboards opening up to provide worktop space and storage for appliances.
Grey and Teal Kitchen with an Island Ideas and Designs
7