Grey and Teal Kitchen with an Island Ideas and Designs
Refine by:
Budget
Sort by:Popular Today
141 - 152 of 152 photos
Item 1 of 3
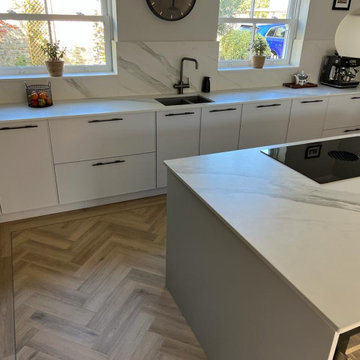
Photo of a medium sized contemporary grey and teal l-shaped open plan kitchen in Other with a single-bowl sink, recessed-panel cabinets, blue cabinets, composite countertops, white splashback, marble splashback, black appliances, laminate floors, an island, grey floors and white worktops.
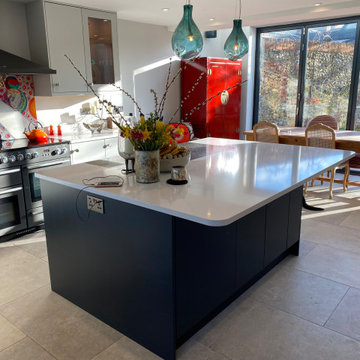
Photo of a large contemporary grey and teal l-shaped kitchen/diner in Oxfordshire with an integrated sink, flat-panel cabinets, light wood cabinets, quartz worktops, multi-coloured splashback, glass sheet splashback, stainless steel appliances, porcelain flooring, an island, beige floors, white worktops and feature lighting.
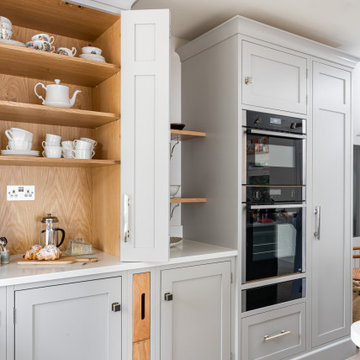
A kitchen extension can turn a pokey cooking area into a large, open-plan space the whole family can enjoy. That is exactly what Asmat and Ramesh did with their beautiful Maidenhead home.
The couple decided that Shaker cabinets were the clear choice due to offering a timeless, versatile appearance that suits a contemporary open kitchen. The newly extended open space has a beautiful flow to it. The wall cabinets feature a mixture of base and tall units including both a larder and pantry. These provide ample storage and are a real feature of the kitchen. A double farmhouse sink stands out well against our factory's hand-painted units which have been colour matched to Little Greene's French Grey. This neutral colour offers calmness when used in any space and suits both modern or classic styles.
The kitchen island is another standout piece. Again using Little Greene's palette, it is painted in the Livid shade. A deep, moody yet restful colour, sitting somewhere between blue, green and grey. The island cabinetry contains a mixture of drawers, shelves and our fabulous glass-doored glazed cupboards with shelving.
Finally, we have an eye-catching feature window seat. Also known as banquette seating, this space has been custom-built by our factory. A wooden seat with cabinetry below finished off perfectly with a stand-out wallpaper that really gives the whole open space a little colour.
Keep your eyes peeled, we will shortly be interviewing the owners for their tips and inspiration ideas.
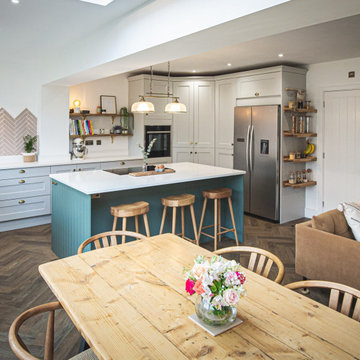
This kitchen has been designed with the rest of the room in mind. Featured throughout are carefully chosen colours that work together to give the space character.
Open shelving, real wood features and house plants work together to add a touch of minimalism to this otherwise traditional style while keeping the space fluid and dynamic.
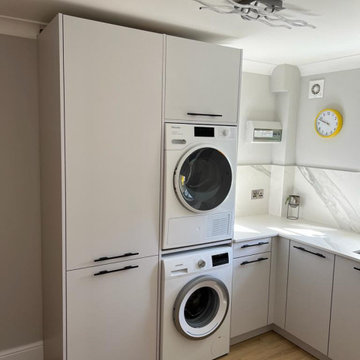
This is an example of a medium sized contemporary grey and teal l-shaped open plan kitchen in Other with a single-bowl sink, recessed-panel cabinets, blue cabinets, composite countertops, white splashback, marble splashback, black appliances, laminate floors, an island, grey floors and white worktops.
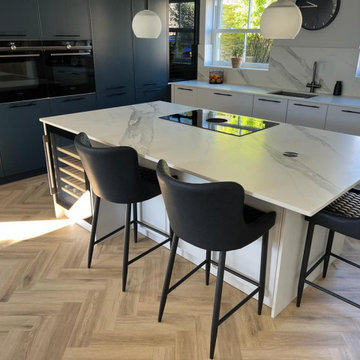
Photo of a medium sized contemporary grey and teal l-shaped open plan kitchen in Other with a single-bowl sink, recessed-panel cabinets, blue cabinets, composite countertops, white splashback, marble splashback, black appliances, laminate floors, an island, grey floors and white worktops.
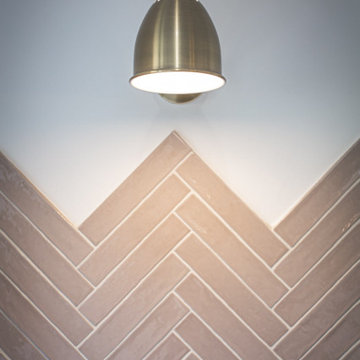
This Kitchen includes a stylish feature wall with the inclusion of tiles illuminated by a light. This adds a modern twist to the otherwise Traditional Style Shaker Kitchen.
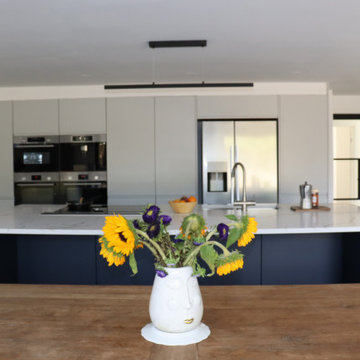
This is an example of a large grey and teal l-shaped kitchen/diner in Buckinghamshire with a double-bowl sink, flat-panel cabinets, dark wood cabinets, quartz worktops, metro tiled splashback, black appliances, porcelain flooring, an island, brown floors, multicoloured worktops and feature lighting.
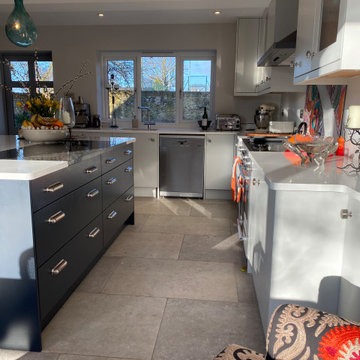
Design ideas for a large contemporary grey and teal l-shaped kitchen/diner in Oxfordshire with an integrated sink, flat-panel cabinets, light wood cabinets, quartz worktops, multi-coloured splashback, glass sheet splashback, stainless steel appliances, porcelain flooring, an island, beige floors, white worktops and feature lighting.
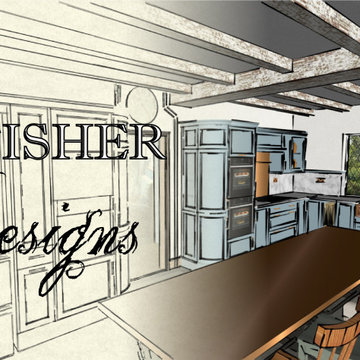
This project was to improve the flow of the Kitchen, utility and garden rooms through each other and from the rest of the house for a farmhouse in Staffordshire.
The client wanted a new kitchen which was more in keeping with the age of the Victorian property and with an island rather than a breakfast bar, they wanted it to be high quality with an LVT floor to avoid grout lines which are constantly getting dirty due to being on an active farm. They also wanted the rooms to be completed in the same style throughout and had expressed a particular love from an inspirational image of a deVOL kitchen with a copper refectory table, which is what inspired this design.
www.Kingfisher-designs.co.uk
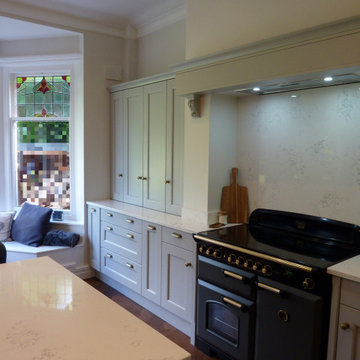
An large elegant kitchen designed in a Humphrey Munsen style. The partition for the old pantry, staircase and cloakroom which had been added into the room were removed and the chimney breast opened up to accommodate the new Rangemaster Classic Deluxe range. A double width island was placed in the middle on contrasting cabinetry. A new extractor fan was built into the chimney venting to the outside with a duct running across the top of the units.
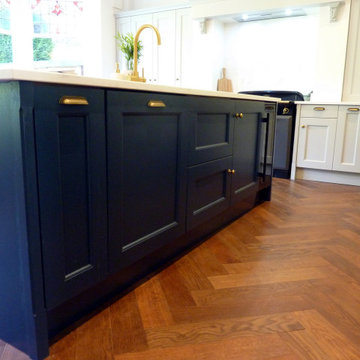
An large elegant kitchen designed in a Humphrey Munsen style. The partition for the old pantry, staircase and cloakroom which had been added into the room were removed and the chimney breast opened up to accommodate the new Rangemaster Classic Deluxe range. A double width island was placed in the middle on contrasting cabinetry, the island houses a wine cooler, washing machine, bins and extra storage.
Grey and Teal Kitchen with an Island Ideas and Designs
8