Grey and White Kitchen with Glass Sheet Splashback Ideas and Designs
Refine by:
Budget
Sort by:Popular Today
1 - 20 of 820 photos
Item 1 of 3

Off white kitchen cabinets with large island with Tala pendant lights
Design ideas for a medium sized contemporary grey and white l-shaped open plan kitchen in Sussex with a single-bowl sink, flat-panel cabinets, grey cabinets, quartz worktops, green splashback, glass sheet splashback, stainless steel appliances, light hardwood flooring, an island, brown floors and white worktops.
Design ideas for a medium sized contemporary grey and white l-shaped open plan kitchen in Sussex with a single-bowl sink, flat-panel cabinets, grey cabinets, quartz worktops, green splashback, glass sheet splashback, stainless steel appliances, light hardwood flooring, an island, brown floors and white worktops.
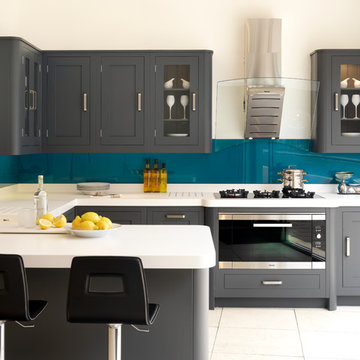
Traditional grey and white u-shaped kitchen in London with an integrated sink, shaker cabinets, grey cabinets, blue splashback, glass sheet splashback, stainless steel appliances and a breakfast bar.

LG House (Edmonton
Design :: thirdstone inc. [^]
Photography :: Merle Prosofsky
Inspiration for a contemporary grey and white galley kitchen/diner in Edmonton with a submerged sink, flat-panel cabinets, white cabinets, black splashback, glass sheet splashback, white appliances, grey floors and white worktops.
Inspiration for a contemporary grey and white galley kitchen/diner in Edmonton with a submerged sink, flat-panel cabinets, white cabinets, black splashback, glass sheet splashback, white appliances, grey floors and white worktops.

Natural German Kitchen in Mannings Heath, West Sussex
Our contract team completed this stone effect kitchen for a three-plot barn conversion near Mannings Heath.
The Brief
This project was undertaken as part of a barn conversion for a local property developer, with our contract kitchen team designing and installing this project.
When the plot was purchased, the purchaser sought to make a few changes to suit their style and personal design requirements. A modern design was required, and a natural stone finish was eventually favoured.
Design Elements
A stone effect option has been used throughout the project and the finish is one from German supplier Nobilia’s Stoneart range. The natural stone finish nicely compliments the modern style of the property and has been fitted with multiple contemporary additions.
Most of the kitchen furniture is used across the back wall, with full-height and wall units reaching almost wall-to-wall. A sizeable island is included and has plenty of space for bar stools and entertaining.
A handleless design was favoured for the project and under rail lighting has been used to enhance the ambience in the kitchen.
Special Inclusions
High-quality Siemens cooking appliances have been utilised, adding great cooking functionality to this space. The IQ700 single oven, combination oven and warming drawer opted for provide lots of useful functions for the client.
Elsewhere, a Siemens fridge freezer and Miele dishwasher have been integrated behind kitchen furniture.
A contemporary satin grey splashback is in keeping with the stone effect furniture on the design side, whilst a 1.5 bowl under-mounted sink has been used for function.
Project Highlight
Plots on this development each have allocated space for a utility, which has been furnished with matching kitchen units.
This utility also features a small sink and tap for convenience.
The End Result
The end result is a kitchen designed to perfectly suit the clients’ requirements as well as the style and layout of this new property.
This project was undertaken by our contract kitchen team. Whether you are a property developer or are looking to renovate your own home, consult our expert designers to see how we can design your dream space.
To arrange an appointment, visit a showroom or book an appointment online.

White contemporary kitchen designed and installed by Timothy James Interiors. Glass splashbacks in pastel green by Farrow & Ball with light grey quartz worktops and grey porcelain floor tiles.

This sideboard section in the dining area was designed to match the main kitchen, with an open shelving section for cookbooks, and quartz top which works as a great drinks prep area!
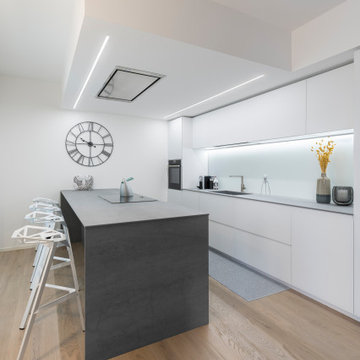
Inspiration for a medium sized modern grey and white single-wall open plan kitchen in Other with a built-in sink, flat-panel cabinets, white cabinets, engineered stone countertops, white splashback, glass sheet splashback, stainless steel appliances, painted wood flooring, an island and grey worktops.
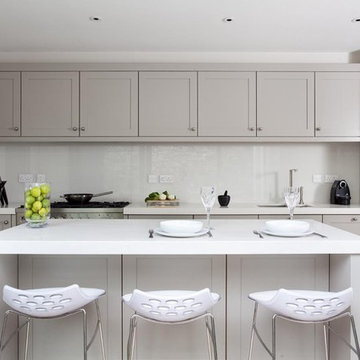
Rory Corrigan
Design ideas for a contemporary grey and white kitchen in Dublin with shaker cabinets, grey cabinets, white splashback, glass sheet splashback and stainless steel appliances.
Design ideas for a contemporary grey and white kitchen in Dublin with shaker cabinets, grey cabinets, white splashback, glass sheet splashback and stainless steel appliances.
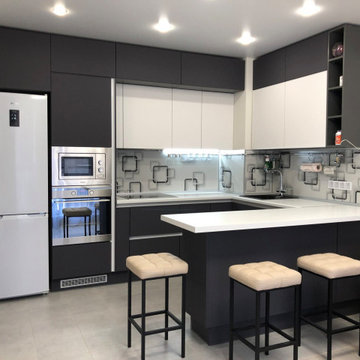
Корпус кухни изготовлен ЛДСП Egger австрийского производства, кромка ABS.
Фасады МДФ с покрытием из матовой плёнки ПВХ Soft-touch.
Фурнитура Hettich, Германия
Столешница изготовлена из влагостойкого ДСП и покрыта HPL пластиком
Особенности модели:
- столешница влагостойкая покрыта HPL пластик,
- на острове столешница с двух сторон покрыта пластиком HPL
- фурнитура Hettich с доводчиками плавного закрывания
- ящики Hettich Attira цвета Антрацит
- лоток и бутылочница черного цвета.
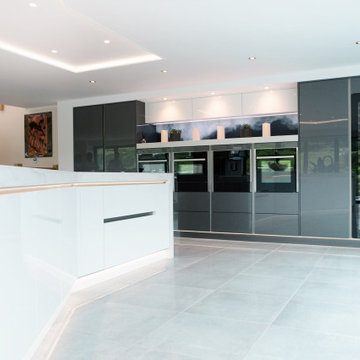
This stunning kitchen near Falmouth provided us with an amazing opportunity to explore the limits of kitchen design and materials, enabling us to create a unique multi-functional space. The area includes an enormous island for food prep and entertaining. The large bank of tall cabinets housed 2 ovens, a coffee machine, a combi/microwave, 2 warming drawers, a full-height fridge, freezer and wine cooler as well as 2 larders. Separate built-in furniture provides a drinks cabinet and a concealed media centre.
We were impressed by the exceptional craftsmanship from all our suppliers and our fitters to create a seamless built-in look in an open plan area that had previously been a lounge. The kitchen itself is manufactured by British company Masterclass Kitchens in Lumina gloss in Graphite with a pale Scots Grey to contrast on the island.
Beautiful Neolith Mont Blanc Silk sintered stone deep profile worktops with meticulously matched veining were crafted by Duke Stone of Cornwall. A complex lighting scheme with several zones managed via an i-Pad app was installed by Falmouth Electrics, including recessed ceiling lighting that perfectly echoed the shape of the island. The spectacular glass panelling made by Optidek integrated original artwork by artisan glass company Red Dog Glass Design - a gorgeous finishing touch. A luxury suite included Neff appliances, Dunavox wine fridge, Quopoker Cube tap, and composite Blanco sinks.
It is an absolutely beautiful kitchen of which we are exceptionally proud!
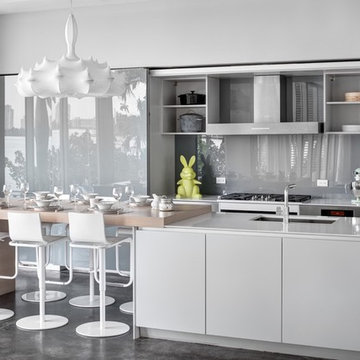
Once 'open', the kitchen still portrays sleek organization with a touch of contemporary class via the Flos Lighting wrapped chandelier and butcher block style table.
Photography © Bruce Buck

Regal nach Mass aus Holz
Design ideas for a small scandinavian grey and white galley open plan kitchen in Berlin with a built-in sink, flat-panel cabinets, medium wood cabinets, wood worktops, white splashback, glass sheet splashback, stainless steel appliances, light hardwood flooring, an island, brown floors and brown worktops.
Design ideas for a small scandinavian grey and white galley open plan kitchen in Berlin with a built-in sink, flat-panel cabinets, medium wood cabinets, wood worktops, white splashback, glass sheet splashback, stainless steel appliances, light hardwood flooring, an island, brown floors and brown worktops.
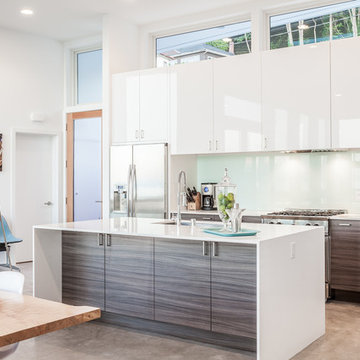
Dale Tu
Design ideas for a contemporary grey and white galley kitchen/diner in Seattle with flat-panel cabinets, grey cabinets, white splashback, glass sheet splashback, stainless steel appliances and an island.
Design ideas for a contemporary grey and white galley kitchen/diner in Seattle with flat-panel cabinets, grey cabinets, white splashback, glass sheet splashback, stainless steel appliances and an island.
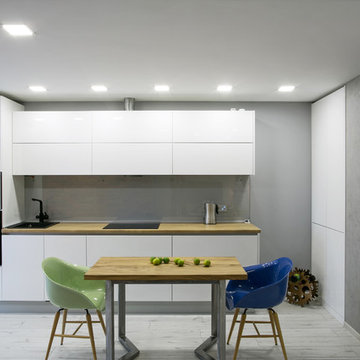
Авторы проекта: Карякина Виктория и Карнаухова Диана
Фото: Инна Каблукова
Inspiration for a contemporary grey and white single-wall kitchen in Other with flat-panel cabinets, white cabinets, wood worktops, black appliances, glass sheet splashback and painted wood flooring.
Inspiration for a contemporary grey and white single-wall kitchen in Other with flat-panel cabinets, white cabinets, wood worktops, black appliances, glass sheet splashback and painted wood flooring.
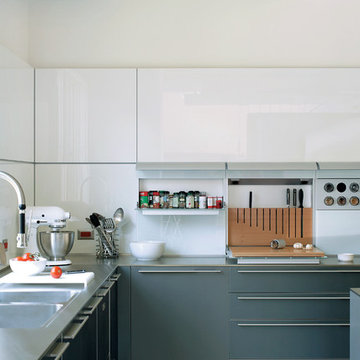
This is an example of a large contemporary grey and white u-shaped kitchen/diner in Little Rock with a double-bowl sink, stainless steel worktops, white splashback, an island, flat-panel cabinets, glass sheet splashback, stainless steel appliances, porcelain flooring and grey cabinets.
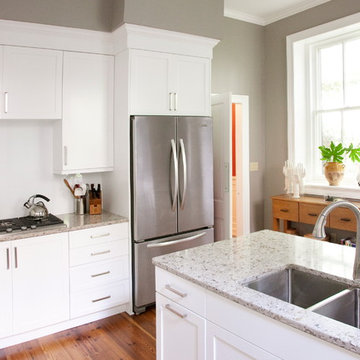
Photographer: Matt Bolt.
Historic home in downtown Charleston with beautiful courtyard. Original kitchen was cramped and included the washer and dryer. Non-functional for cooking and traveling within the footprint. No place available for sitting and enjoying the beautiful courtyard. We created a comfortable window seat and a breakfast bar. For keys and books, a custom console was designed and built to accommodate a very narrow depth space.
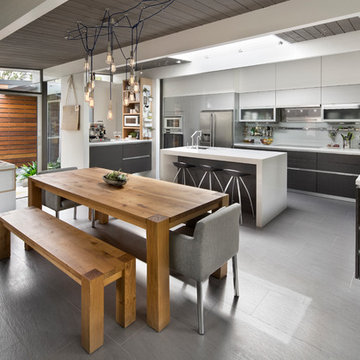
Bernard Andre Photography
CKA Architects
Contemporary grey and white l-shaped kitchen/diner in San Francisco with flat-panel cabinets, grey cabinets, white splashback, glass sheet splashback, stainless steel appliances, an island and grey floors.
Contemporary grey and white l-shaped kitchen/diner in San Francisco with flat-panel cabinets, grey cabinets, white splashback, glass sheet splashback, stainless steel appliances, an island and grey floors.
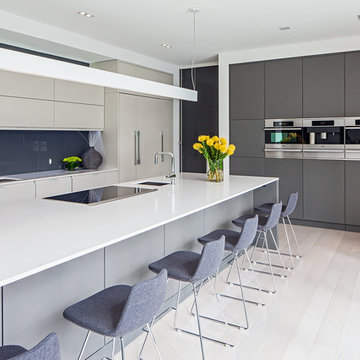
Ultra modern family home, photography by Peter A. Sellar © 2012 www.photoklik.com
Scandinavian grey and white galley kitchen in Toronto with a submerged sink, flat-panel cabinets, grey cabinets, blue splashback and glass sheet splashback.
Scandinavian grey and white galley kitchen in Toronto with a submerged sink, flat-panel cabinets, grey cabinets, blue splashback and glass sheet splashback.
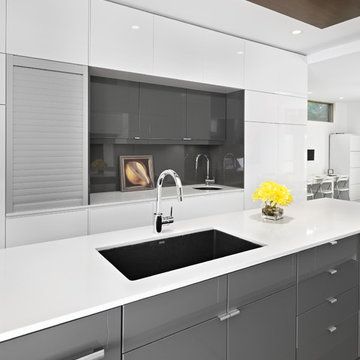
LG House (Edmonton
Design :: thirdstone inc. [^]
Photography :: Merle Prosofsky
Modern grey and white kitchen in Edmonton with flat-panel cabinets, grey cabinets, grey splashback and glass sheet splashback.
Modern grey and white kitchen in Edmonton with flat-panel cabinets, grey cabinets, grey splashback and glass sheet splashback.
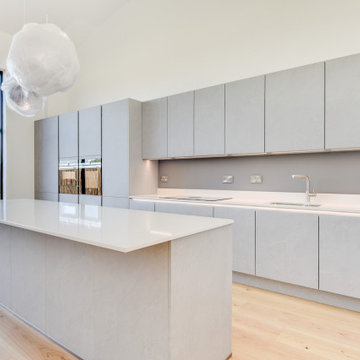
Natural German Kitchen in Mannings Heath, West Sussex
Our contract team completed this stone effect kitchen for a three-plot barn conversion near Mannings Heath.
The Brief
This project was undertaken as part of a barn conversion for a local property developer, with our contract kitchen team designing and installing this project.
When the plot was purchased, the purchaser sought to make a few changes to suit their style and personal design requirements. A modern design was required, and a natural stone finish was eventually favoured.
Design Elements
A stone effect option has been used throughout the project and the finish is one from German supplier Nobilia’s Stoneart range. The natural stone finish nicely compliments the modern style of the property and has been fitted with multiple contemporary additions.
Most of the kitchen furniture is used across the back wall, with full-height and wall units reaching almost wall-to-wall. A sizeable island is included and has plenty of space for bar stools and entertaining.
A handleless design was favoured for the project and under rail lighting has been used to enhance the ambience in the kitchen.
Special Inclusions
High-quality Siemens cooking appliances have been utilised, adding great cooking functionality to this space. The IQ700 single oven, combination oven and warming drawer opted for provide lots of useful functions for the client.
Elsewhere, a Siemens fridge freezer and Miele dishwasher have been integrated behind kitchen furniture.
A contemporary satin grey splashback is in keeping with the stone effect furniture on the design side, whilst a 1.5 bowl under-mounted sink has been used for function.
Project Highlight
Plots on this development each have allocated space for a utility, which has been furnished with matching kitchen units.
This utility also features a small sink and tap for convenience.
The End Result
The end result is a kitchen designed to perfectly suit the clients’ requirements as well as the style and layout of this new property.
This project was undertaken by our contract kitchen team. Whether you are a property developer or are looking to renovate your own home, consult our expert designers to see how we can design your dream space.
To arrange an appointment, visit a showroom or book an appointment online.
Grey and White Kitchen with Glass Sheet Splashback Ideas and Designs
1