Grey and White Single-wall Kitchen Ideas and Designs
Refine by:
Budget
Sort by:Popular Today
41 - 60 of 1,290 photos
Item 1 of 3
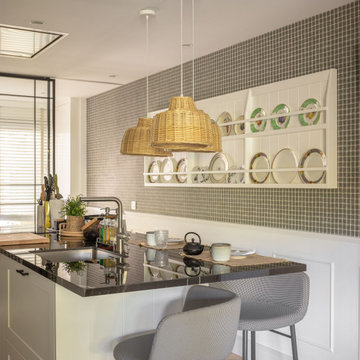
Photo of a large classic grey and white single-wall open plan kitchen in Bilbao with a submerged sink, raised-panel cabinets, white cabinets, marble worktops, black appliances, laminate floors, an island, black worktops and brown floors.
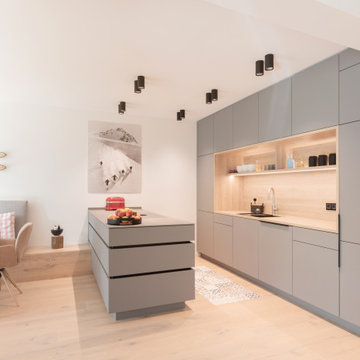
Diese Küche besticht durch Ihre Geradlinigkeit und freundliche Anmutung. Angenehm entblendetes Licht, hervorragend abgestimmte Materialien, aufgeräumte Funktion. Was will man mehr...

Inspiration for a medium sized contemporary grey and white single-wall open plan kitchen in Other with a submerged sink, flat-panel cabinets, dark wood cabinets, engineered stone countertops, black splashback, marble splashback, black appliances, laminate floors, an island, beige floors, black worktops and exposed beams.
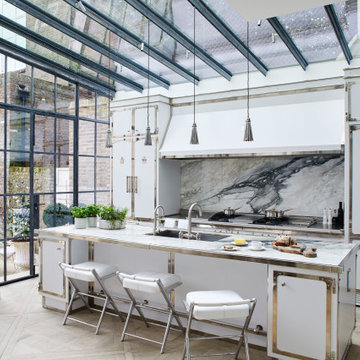
Classic
Design ideas for a large traditional grey and white single-wall open plan kitchen in London with a submerged sink, flat-panel cabinets, white cabinets, marble worktops, white splashback, marble splashback, integrated appliances, light hardwood flooring, an island, beige floors, white worktops and a feature wall.
Design ideas for a large traditional grey and white single-wall open plan kitchen in London with a submerged sink, flat-panel cabinets, white cabinets, marble worktops, white splashback, marble splashback, integrated appliances, light hardwood flooring, an island, beige floors, white worktops and a feature wall.
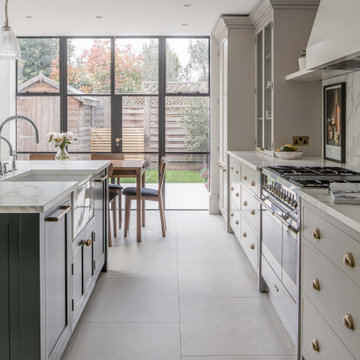
This is an example of a large modern grey and white single-wall kitchen/diner in London with a belfast sink, shaker cabinets, grey cabinets, composite countertops, white splashback, marble splashback, stainless steel appliances, porcelain flooring, an island, beige floors and white worktops.
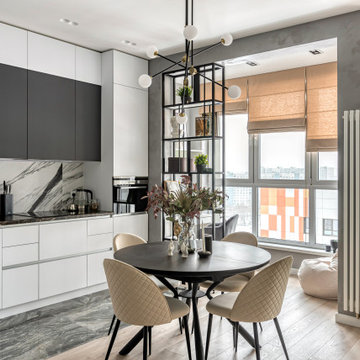
Photo of a medium sized scandinavian grey and white single-wall open plan kitchen in Moscow with flat-panel cabinets, porcelain flooring and black floors.

View from the kitchen space to the fully openable bi-folding doors and the sunny garden beyond. A perfect family space for life by the sea. The yellow steel beam supports the opening to create the new extension and allows for the formation of the large rooflight above.
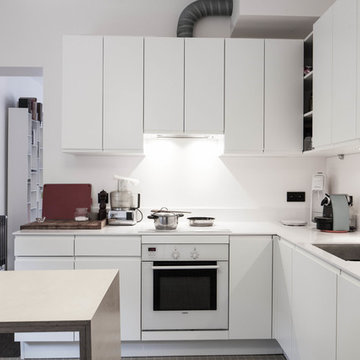
Cuisine épurée
Large contemporary grey and white single-wall open plan kitchen in Paris with a submerged sink, beaded cabinets, white cabinets, quartz worktops, white splashback, engineered quartz splashback, stainless steel appliances, ceramic flooring, an island, grey floors, white worktops and a drop ceiling.
Large contemporary grey and white single-wall open plan kitchen in Paris with a submerged sink, beaded cabinets, white cabinets, quartz worktops, white splashback, engineered quartz splashback, stainless steel appliances, ceramic flooring, an island, grey floors, white worktops and a drop ceiling.
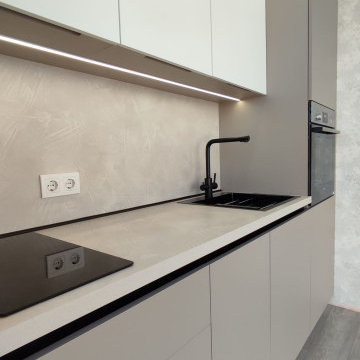
Небольшая прямая кухня в матовом белом и сером цветах. Современный дизайн кухни в элегантном сочетании матового белого и серого цветов. Высокие кухонные шкафы оптимизируют хранение, сохраняя при этом чистый минималистичный вид. Обновите дизайн интерьера кухни с помощью этого шикарного компактного решения.
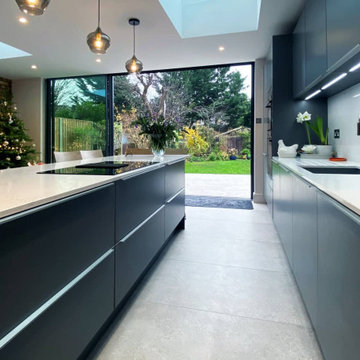
Pronorm Classicline Onyx Grey Lacquer
Neff appliances, Elica venting hob & Caple wine cooler.
Franke sink & Quooker boiling tap
Artscut Bianco Mysterio Quartz worktops
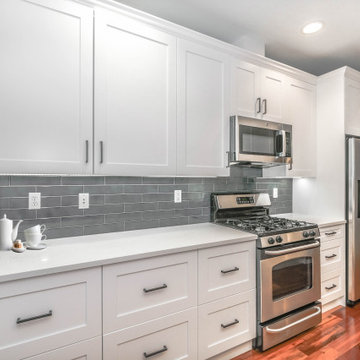
White cabinetries combined with grey porcelain walling compliments the sleek furnishings. The minimalist look is more appreciated with the wooden accent with the floorings. It shows the modern yet simple look.
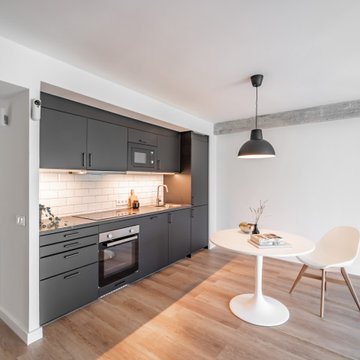
Cocina gris antracita con electrodomésticos integrados. Azulejos tipo metro con junta en gris. Encimera en gris.
Design ideas for a small modern grey and white single-wall open plan kitchen in Madrid with a single-bowl sink, flat-panel cabinets, grey cabinets, laminate countertops, white splashback, metro tiled splashback, black appliances, laminate floors, no island, brown floors and grey worktops.
Design ideas for a small modern grey and white single-wall open plan kitchen in Madrid with a single-bowl sink, flat-panel cabinets, grey cabinets, laminate countertops, white splashback, metro tiled splashback, black appliances, laminate floors, no island, brown floors and grey worktops.
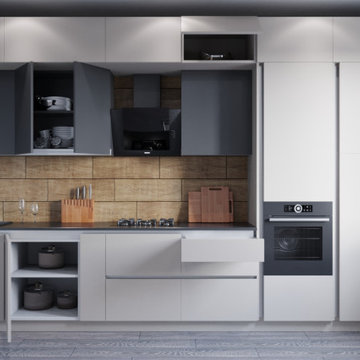
Корпус кухни изготовлен ЛДСП Egger австрийского производства, кромка ABS.
Фасады верхние ЛДСП Kronospan австрийского производства, кромка ABS
Фасады нижние и антресоли окрашенные матовой эмалью RAL 9003.
Фурнитура Blum, Австрия
Ручка скрытого типа Gola
Столешница изготовлена из тонкого ДСП 18мм и покрыта HPL пластиком Г-угол кромка ABS.
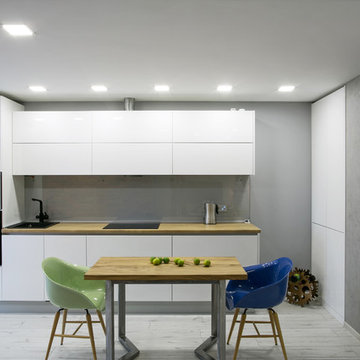
Авторы проекта: Карякина Виктория и Карнаухова Диана
Фото: Инна Каблукова
Inspiration for a contemporary grey and white single-wall kitchen in Other with flat-panel cabinets, white cabinets, wood worktops, black appliances, glass sheet splashback and painted wood flooring.
Inspiration for a contemporary grey and white single-wall kitchen in Other with flat-panel cabinets, white cabinets, wood worktops, black appliances, glass sheet splashback and painted wood flooring.

Bright kitchen/living space with timber sliding doors looking out onto the garden.
Photo of a medium sized contemporary grey and white single-wall kitchen/diner in London with a submerged sink, grey cabinets, quartz worktops, white splashback, stone slab splashback, integrated appliances, medium hardwood flooring, an island, white worktops and all types of ceiling.
Photo of a medium sized contemporary grey and white single-wall kitchen/diner in London with a submerged sink, grey cabinets, quartz worktops, white splashback, stone slab splashback, integrated appliances, medium hardwood flooring, an island, white worktops and all types of ceiling.

54м2
Inspiration for a contemporary grey and white single-wall open plan kitchen in Moscow with flat-panel cabinets, grey cabinets, grey splashback and beige floors.
Inspiration for a contemporary grey and white single-wall open plan kitchen in Moscow with flat-panel cabinets, grey cabinets, grey splashback and beige floors.

The kitchen is decorated by a variety of contrasting facades — both textured and glossy, flat and ribbed ones — echoing other interior details and areas.
We design interiors of homes and apartments worldwide. If you need well-thought and aesthetical interior, submit a request on the website.
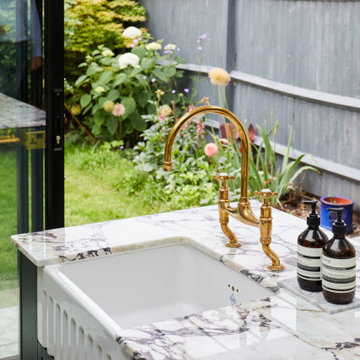
Inspiration for a medium sized contemporary grey and white single-wall kitchen/diner in London with shaker cabinets, green cabinets, marble worktops, marble splashback, an island, beige floors, exposed beams, a belfast sink, multi-coloured splashback, integrated appliances, porcelain flooring, multicoloured worktops and feature lighting.
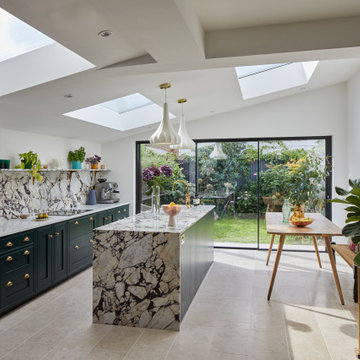
Design ideas for a medium sized contemporary grey and white single-wall kitchen/diner in London with shaker cabinets, green cabinets, marble worktops, marble splashback, an island, beige floors, exposed beams, a belfast sink, multi-coloured splashback, integrated appliances, porcelain flooring, multicoloured worktops and feature lighting.
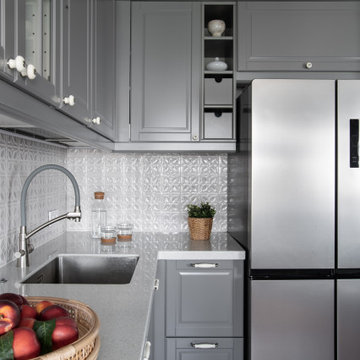
Inspiration for a small grey and white single-wall kitchen/diner in Moscow with a submerged sink, recessed-panel cabinets, grey cabinets, composite countertops, grey splashback, ceramic splashback, stainless steel appliances, medium hardwood flooring, no island and grey worktops.
Grey and White Single-wall Kitchen Ideas and Designs
3