Grey and White Single-wall Kitchen Ideas and Designs
Refine by:
Budget
Sort by:Popular Today
121 - 140 of 1,290 photos
Item 1 of 3

Inspiration for a small modern grey and white single-wall open plan kitchen in Barcelona with a built-in sink, recessed-panel cabinets, grey cabinets, engineered stone countertops, beige splashback, wood splashback, integrated appliances, light hardwood flooring, no island, beige floors, grey worktops and a drop ceiling.
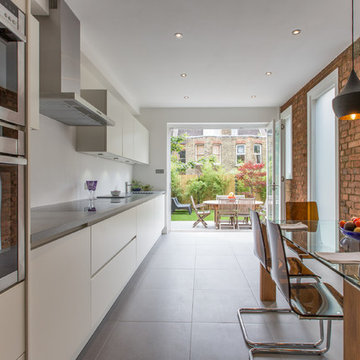
This is an example of a contemporary grey and white single-wall kitchen/diner in London with a submerged sink, flat-panel cabinets, white cabinets, stainless steel appliances and no island.
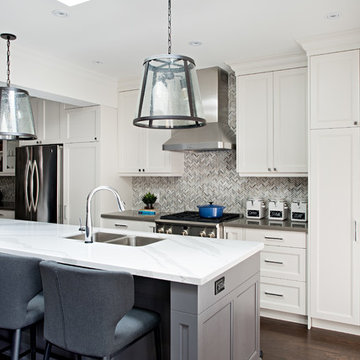
Mike Chajecki
Inspiration for a medium sized classic grey and white single-wall kitchen/diner in Toronto with a submerged sink, shaker cabinets, white cabinets, engineered stone countertops, grey splashback, mosaic tiled splashback, stainless steel appliances, dark hardwood flooring and an island.
Inspiration for a medium sized classic grey and white single-wall kitchen/diner in Toronto with a submerged sink, shaker cabinets, white cabinets, engineered stone countertops, grey splashback, mosaic tiled splashback, stainless steel appliances, dark hardwood flooring and an island.
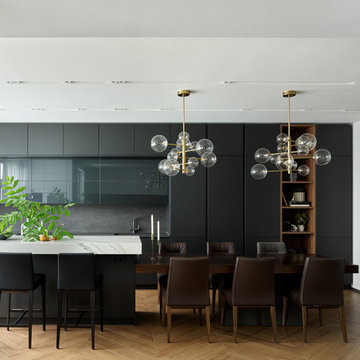
Кухня со объемной системой хранения.
Expansive contemporary grey and white single-wall kitchen/diner in Moscow with a submerged sink, flat-panel cabinets, black cabinets, granite worktops, black splashback, granite splashback, white appliances, porcelain flooring, an island, brown floors, black worktops and a drop ceiling.
Expansive contemporary grey and white single-wall kitchen/diner in Moscow with a submerged sink, flat-panel cabinets, black cabinets, granite worktops, black splashback, granite splashback, white appliances, porcelain flooring, an island, brown floors, black worktops and a drop ceiling.
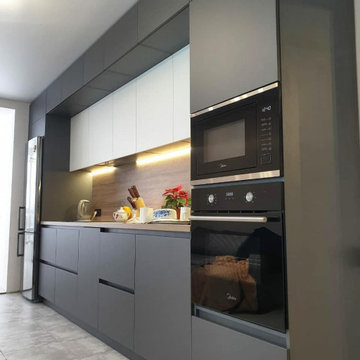
Гладкая прямая темная кухня с серыми матовыми фасадами и дизайном без ручек воплощает минималистичный стиль и функциональность. Широкие поверхности и достаточно места для хранения делают приготовление пищи и приемы пищи легкими. Темно-серый цвет и матовая отделка добавляют изысканности и текстуры этому практичному и стильному пространству.
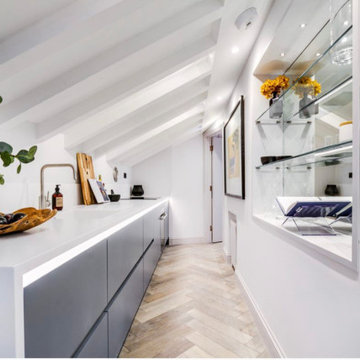
This petite loft apartment had limited space and a compromising roof structure, but we managed to include every single one of the clients’ requirements with this clever little design.

APARTMENT BERLIN VII
Eine Berliner Altbauwohnung im vollkommen neuen Gewand: Bei diesen Räumen in Schöneberg zeichnete THE INNER HOUSE für eine komplette Sanierung verantwortlich. Dazu gehörte auch, den Grundriss zu ändern: Die Küche hat ihren Platz nun als Ort für Gemeinsamkeit im ehemaligen Berliner Zimmer. Dafür gibt es ein ruhiges Schlafzimmer in den hinteren Räumen. Das Gästezimmer verfügt jetzt zudem über ein eigenes Gästebad im britischen Stil. Bei der Sanierung achtete THE INNER HOUSE darauf, stilvolle und originale Details wie Doppelkastenfenster, Türen und Beschläge sowie das Parkett zu erhalten und aufzuarbeiten. Darüber hinaus bringt ein stimmiges Farbkonzept die bereits vorhandenen Vintagestücke nun angemessen zum Strahlen.
INTERIOR DESIGN & STYLING: THE INNER HOUSE
LEISTUNGEN: Grundrissoptimierung, Elektroplanung, Badezimmerentwurf, Farbkonzept, Koordinierung Gewerke und Baubegleitung, Möbelentwurf und Möblierung
FOTOS: © THE INNER HOUSE, Fotograf: Manuel Strunz, www.manuu.eu
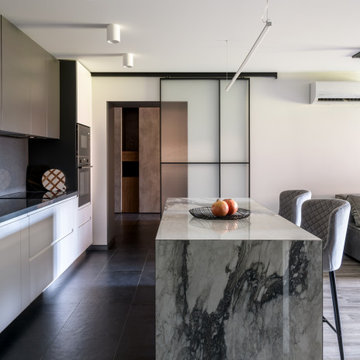
Design ideas for a contemporary grey and white single-wall kitchen/diner in Novosibirsk with a submerged sink, flat-panel cabinets, white cabinets, composite countertops, grey splashback, engineered quartz splashback, black appliances, porcelain flooring, an island, black floors and grey worktops.
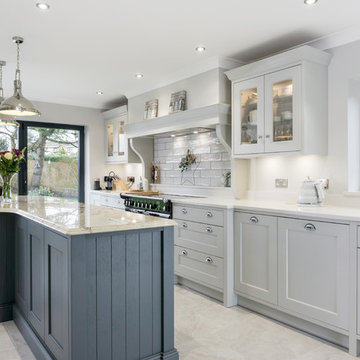
An elegant traditional style kitchen brought up to date. A two tone kitchen with a contrasting kitchen island featuring a granite worktop and curved breakfast bar. Above the range cooker is a bespoke mantle with an integrated extrator by luxair.
See more of this kitchen on our website portfolio at https://www.yourspaceliving.com/
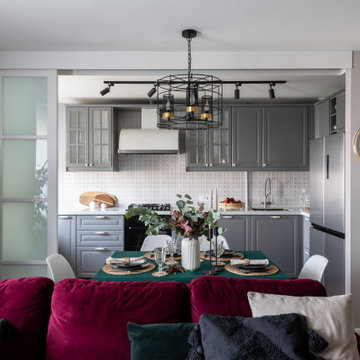
Photo of a small grey and white single-wall kitchen/diner in Moscow with a submerged sink, recessed-panel cabinets, grey cabinets, composite countertops, grey splashback, ceramic splashback, black appliances, medium hardwood flooring, no island and grey worktops.
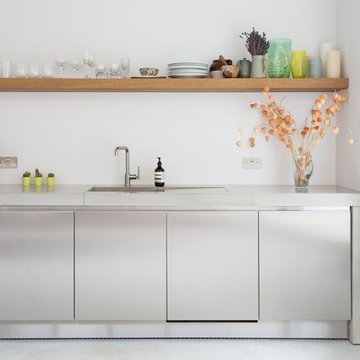
working according to the brief and specification of Architect - Michel Schranz, we installed a polished concrete worktop with an under mounted sink and recessed drain, as well as a sunken gas hob, creating a sleek finish to this contemporary kitchen. Stainless steel cabinetry complements the worktop.
We fitted a bespoke shelf (solid oak) with an overall length of over 5 meters, providing warmth to the space.
Photo credit: David Giles
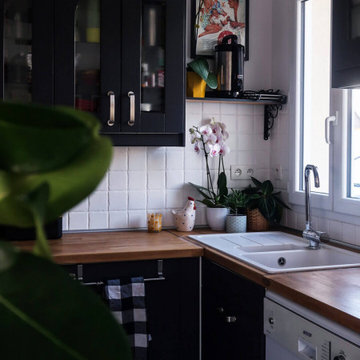
Home staging d'une cuisine. Repeindre tous les meubles en gris anthracite, repeindre la faïence en blanc pour plus de modernité. Décaper le plan de travail et lui donner une deuxième jeunesse. Pose d'un nouvel évier plus moderne en grès blanc.
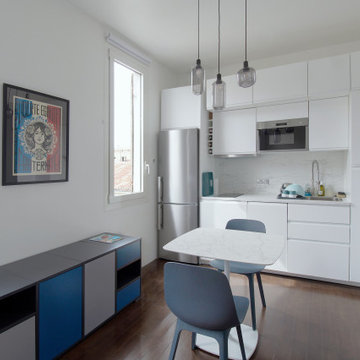
This is an example of a small contemporary grey and white single-wall open plan kitchen in Marseille with a single-bowl sink, flat-panel cabinets, white cabinets, marble worktops, white splashback, marble splashback, stainless steel appliances, medium hardwood flooring, brown floors and white worktops.
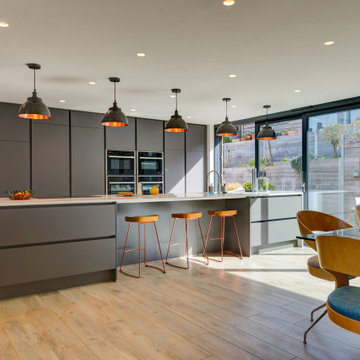
Ultramodern German Kitchen in Findon Valley, West Sussex
Our contracts team make the most of a wonderful open plan space with an ultramodern kitchen design & theme.
The Brief
For this kitchen project in Findon Valley a truly unique design was required. With this property recently extensively renovated, a vast ground floor space required a minimalist kitchen theme to suit the style of this client.
A key desirable was a link between the outdoors and the kitchen space, completely level flooring in this room meant that when bi-fold doors were peeled back the kitchen could function as an extension of this sunny garden. Throughout, personal inclusions and elements have been incorporated to suit this client.
Design Elements
To achieve the brief of this project designer Sarah from our contracts team conjured a design that utilised a huge bank of units across the back wall of this space. This provided the client with vast storage and also meant no wall units had to be used at the client’s request.
Further storage, seating and space for appliances is provided across a huge 4.6-meter island.
To suit the open plan style of this project, contemporary German furniture has been used from premium supplier Nobilia. The chosen finish of Slate Grey compliments modern accents used elsewhere in the property, with a dark handleless rail also contributing to the theme.
Special Inclusions
An important element was a minimalist and uncluttered feel throughout. To achieve this plentiful storage and custom pull-out platforms for small appliances have been utilised to minimise worktop clutter.
A key part of this design was also the high-performance appliances specified. Within furniture a Neff combination microwave, Neff compact steam oven and two Neff Slide & Hide ovens feature, in addition to two warming drawers beneath ovens.
Across the island space, a Bora Pure venting hob is used to remove the need for an overhead extractor – with a Quooker boiling tap also fitted.
Project Highlight
The undoubtable highlight of this project is the 4.6 metre island – fabricated with seamless Corian work surfaces in an Arrow Root finish. On each end of the island a waterfall edge has been included, with seating and ambient lighting nice additions to this space.
The End Result
The result of this project is a wonderful open plan kitchen design that incorporates several great features that have been personalised to suit this client’s brief.
This project was undertaken by our contract kitchen team. Whether you are a property developer or are looking to renovate your own home, consult our expert designers to see how we can design your dream space.
To arrange an appointment visit a showroom or book an appointment now.
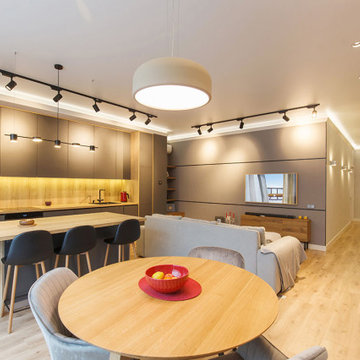
Кухня-гостиная выполнена в
Large contemporary grey and white single-wall kitchen/diner in Moscow with a single-bowl sink, open cabinets, grey cabinets, wood worktops, beige splashback, matchstick tiled splashback, integrated appliances, laminate floors, an island, brown floors and beige worktops.
Large contemporary grey and white single-wall kitchen/diner in Moscow with a single-bowl sink, open cabinets, grey cabinets, wood worktops, beige splashback, matchstick tiled splashback, integrated appliances, laminate floors, an island, brown floors and beige worktops.
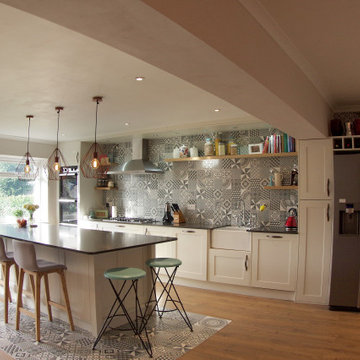
Shaun Davies Home Solutions
Large modern grey and white single-wall kitchen/diner in Cardiff with a belfast sink, shaker cabinets, white cabinets, quartz worktops, multi-coloured splashback, ceramic splashback, stainless steel appliances, laminate floors, an island, multi-coloured floors, black worktops and a feature wall.
Large modern grey and white single-wall kitchen/diner in Cardiff with a belfast sink, shaker cabinets, white cabinets, quartz worktops, multi-coloured splashback, ceramic splashback, stainless steel appliances, laminate floors, an island, multi-coloured floors, black worktops and a feature wall.
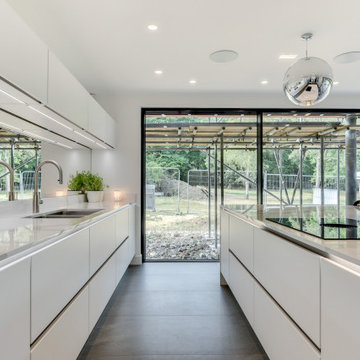
Ultramodern German Kitchen in Ewhurst, Surrey
The Brief
For this project near Ewhurst, Surrey, our contracts team were tasked with creating a minimalist design to suit the extensive construction taking place at this property.
A light and spacious theme was sought by this client, as well as a layout that would flow outdoors to a patio and garden yet make the most of the space available. High-tech appliances were required for function as well as to add to a minimalist design.
Design Elements
For the project, an all-white theme was decided to help the space feel airy with lots of natural light. Kitchen cabinetry is from our trusty German supplier Nobilia, with the client opting for the matt effect furniture of the Fashion range.
In terms of layout, a vast run of full height, then base and wall units are used to incorporate heaps of storage, space for appliances and work surfaces. A large island has been incorporated and adds to the seamless ‘outdoor’ style when bi-fold doors are open in warmer months.
The handleless operation of the kitchen adds to the minimalist feel, with stainless steel rails instead used to access drawers and doors. To add ambience to the space LED strip lighting has been fitted within the handrail, as well as integrated lighting in the wall units.
Special Inclusions
To incorporate high-tech functions Neff cooking appliances, a full-height refrigerator and freezer have been specified in addition to an integrated Neff dishwasher.
As part of the cooking appliance arrangement, a single Slide & Hide oven, combination oven and warming drawer have been utilised each adding heaps of appliance ingenuity. To remove the need for a traditional extractor hood, a Bora Pure venting hob has been placed on the vast island area.
Project Highlight
The work surfaces for this project required extensive attention to detail. Waterfall edges are used on both sides of the island, whilst on the island itself, touch sockets have been fabricated into the quartz using a waterjet to create almost unnoticeable edges.
The veins of the Silestone work surfaces have been matched at joins to create a seamless appearance on the waterfall edges and worktop upstands.
The finish used for the work surfaces is Bianco Calacatta.
The End Result
The outcome of this project is a wonderful kitchen and dining area, that delivers all the elements of the brief. The quartz work surfaces are a particular highlight, as well as the layout that is flexible and can function as a seamless inside-outside kitchen in hotter months.
This project was undertaken by our contract kitchen team. Whether you are a property developer or are looking to renovate your own home, consult our expert designers to see how we can design your dream space.
To arrange an appointment, visit a showroom or book an appointment online.
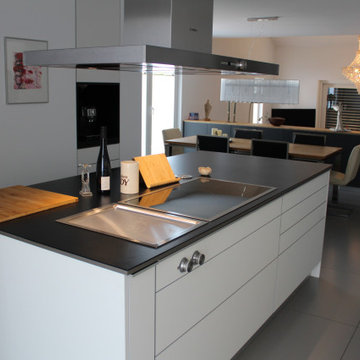
This is an example of a large modern grey and white single-wall open plan kitchen in Frankfurt with a built-in sink, flat-panel cabinets, white cabinets, wood worktops, white splashback, black appliances, porcelain flooring, an island, grey floors and black worktops.
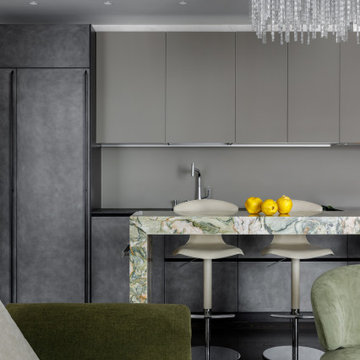
Medium sized contemporary grey and white single-wall open plan kitchen in Moscow with flat-panel cabinets, grey cabinets, granite worktops, beige splashback, glass sheet splashback, black appliances, dark hardwood flooring, no island, brown floors and grey worktops.
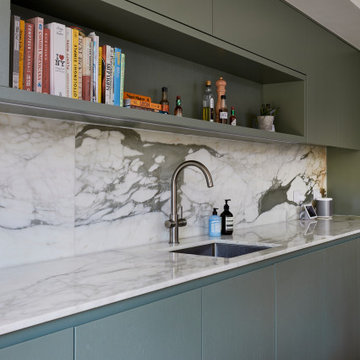
Kitchen worktops and full height splashback in Calacatta Borghini
Inspiration for a contemporary grey and white single-wall open plan kitchen in London with marble worktops, multi-coloured splashback, marble splashback, an island and multicoloured worktops.
Inspiration for a contemporary grey and white single-wall open plan kitchen in London with marble worktops, multi-coloured splashback, marble splashback, an island and multicoloured worktops.
Grey and White Single-wall Kitchen Ideas and Designs
7