Grey and Yellow Living Room with Brown Floors Ideas and Designs
Refine by:
Budget
Sort by:Popular Today
21 - 40 of 40 photos
Item 1 of 3
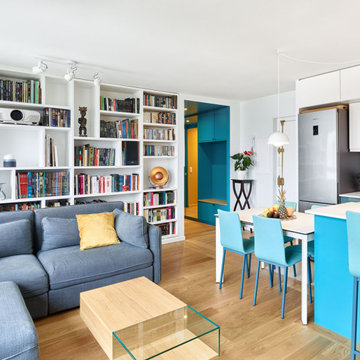
Le séjour et la cuisine de l'appartement réunis permettent un espace de vie agréable. La grande bibliothèque conçue sur-mesure habille la pièce en lui offrant une toute autre dimension.
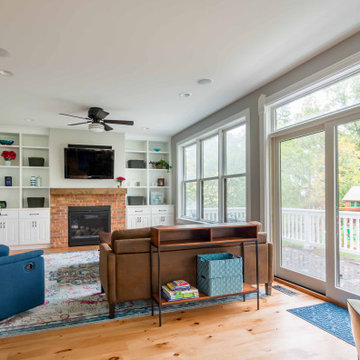
Medium sized country grey and yellow open plan living room in Chicago with white walls, light hardwood flooring, a standard fireplace, a brick fireplace surround, a wall mounted tv, brown floors, a wallpapered ceiling, wallpapered walls and a chimney breast.
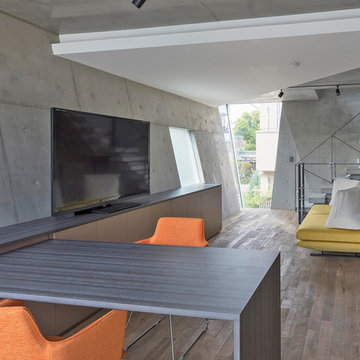
都市型併用住宅
Design ideas for an industrial grey and yellow living room in Tokyo with grey walls, brown floors and dark hardwood flooring.
Design ideas for an industrial grey and yellow living room in Tokyo with grey walls, brown floors and dark hardwood flooring.
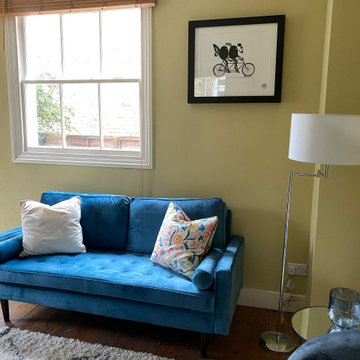
We transformed this living/dining area which was a bit dark despite a large window, by painting one of the walls in a dark blue colour, while keeping the rest as they were, a zingy yellow/green and adding colourful furniture, a shaggy Berber rug and floor lamp with a large white shade, we created a vibrant, eye catching space which attracted a buyer on the first day of coming back on the market..
This detail shows the blue sofa, colourful cushion and a large floor lamp with white shade over the grey chair and glass side table.
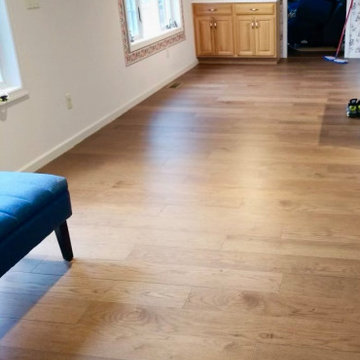
Flooring projects by Kitchen and Bath in different Locations. Entryway part wood, part tile
Design ideas for a small grey and yellow open plan living room in New York with a home bar, light hardwood flooring, no fireplace, brown floors, white walls and panelled walls.
Design ideas for a small grey and yellow open plan living room in New York with a home bar, light hardwood flooring, no fireplace, brown floors, white walls and panelled walls.
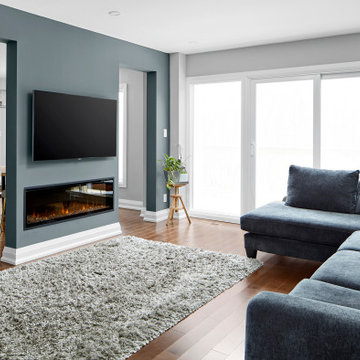
Photo of a traditional grey and yellow open plan living room feature wall in Toronto with a ribbon fireplace, a wall mounted tv, grey walls and brown floors.
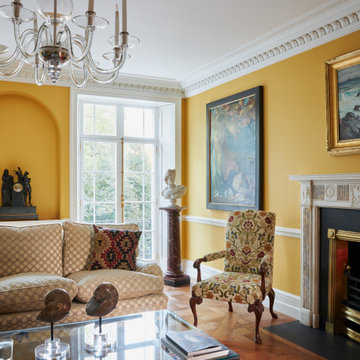
This is an example of a traditional formal and grey and yellow enclosed living room in London with yellow walls, medium hardwood flooring, a standard fireplace, a stone fireplace surround, a concealed tv, brown floors, a coffered ceiling, wainscoting and a dado rail.
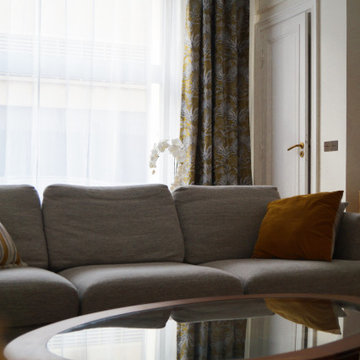
Type : Appartement
Lieu : Paris 16e arrondissement
Superficie : 87 m²
Description : Rénovation complète d'un appartement bourgeois, création d'ambiance, élaboration des plans 2D, maquette 3D, suivi des travaux.
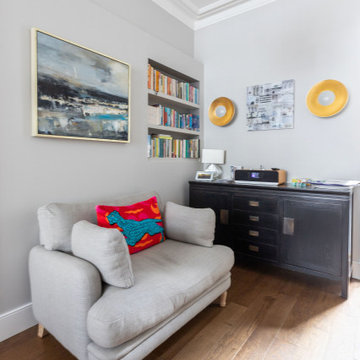
A small reading corner in the living area adds an enjoyable and cosy feeling to the space. The grey walls and the couch combines well and ensures a calming sense of spending some comfortable reading/resting space. The built in shelves has created an efficient space to store many books. Wall art brings colour and gives the space elegance and tranquillity.
Renovation by Absolute Project Management
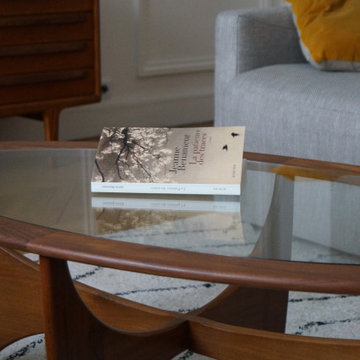
Type : Appartement
Lieu : Paris 16e arrondissement
Superficie : 87 m²
Description : Rénovation complète d'un appartement bourgeois, création d'ambiance, élaboration des plans 2D, maquette 3D, suivi des travaux.
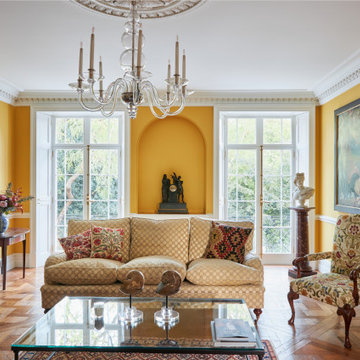
Design ideas for a traditional formal and grey and yellow enclosed living room in London with yellow walls, medium hardwood flooring, a standard fireplace, a stone fireplace surround, a concealed tv, brown floors, a coffered ceiling, wainscoting and a dado rail.
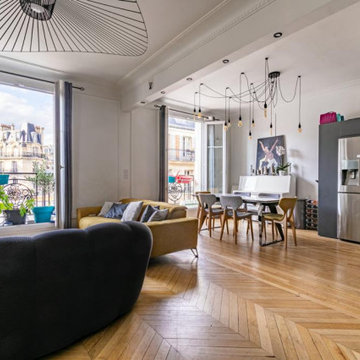
This is an example of a contemporary grey and yellow living room in Paris with white walls and brown floors.
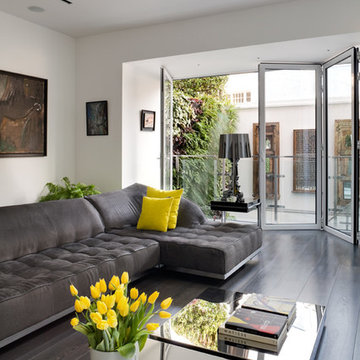
At the rear of the living room, bi-folding French doors open onto a balcony overlooking the rear garden. This been excavated down to basement level and adjoins the kitchen and dining area.
Photographer: Bruce Hemming
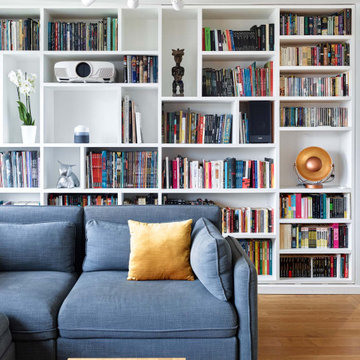
Cette grande bibliothèque offre une nouvelle dimension au séjour. Le gris et le jaune, combinaison de couleurs populaire, ajoutent une atmosphère chaleureuse à la pièce.
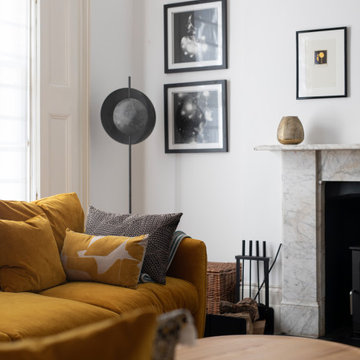
Design ideas for a medium sized contemporary formal and grey and yellow open plan living room in London with white walls, dark hardwood flooring, a wood burning stove, a stone fireplace surround, a corner tv, brown floors, a coffered ceiling and feature lighting.
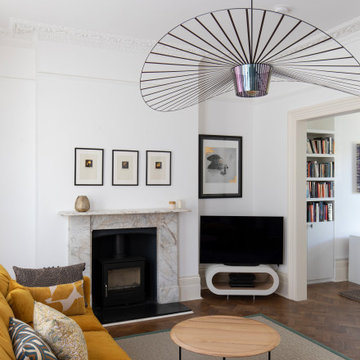
Medium sized contemporary formal and grey and yellow open plan living room in London with white walls, dark hardwood flooring, a stone fireplace surround, a corner tv, brown floors, a coffered ceiling, a wood burning stove and feature lighting.
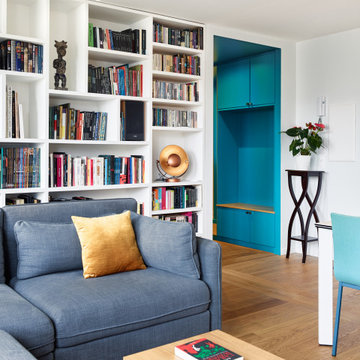
Cette grande bibliothèque offre une nouvelle dimension au séjour. Gris et jaune, combinaison de couleurs populaire ajoute un aspect chaleureux à la pièce.
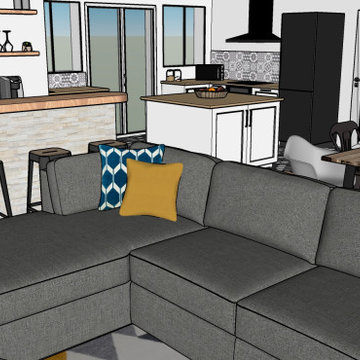
Rénovation d'une pièce à vivre avec un nouvel espace BAR et une nouvelle cuisine adaptée aux besoins de ses occupants. Décoration choisie avec un style industriel accentué dans l'espace salle à manger, pour la cuisine nous avons choisis une cuisine blanche afin de conserver une luminosité importante et ne pas surcharger l'effet industriel.
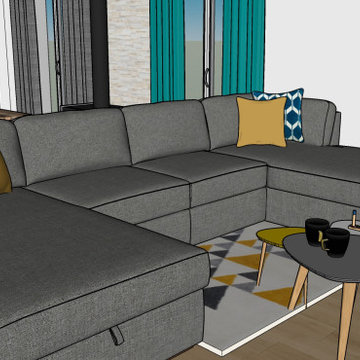
Rénovation d'une pièce à vivre avec un nouvel espace BAR et une nouvelle cuisine adaptée aux besoins de ses occupants. Décoration choisie avec un style industriel accentué dans l'espace salle à manger, pour la cuisine nous avons choisis une cuisine blanche afin de conserver une luminosité importante et ne pas surcharger l'effet industriel.

Inspiration for a large classic formal and grey and yellow enclosed living room in London with yellow walls, medium hardwood flooring, a standard fireplace, a stone fireplace surround, a concealed tv, brown floors, a coffered ceiling, wainscoting and a dado rail.
Grey and Yellow Living Room with Brown Floors Ideas and Designs
2