Grey Bathroom with a Feature Wall Ideas and Designs
Refine by:
Budget
Sort by:Popular Today
1 - 20 of 228 photos
Item 1 of 3
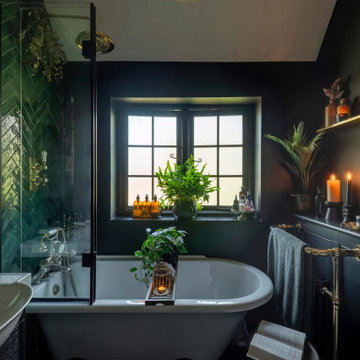
Interior photography
Eclectic bathroom in Hertfordshire with a feature wall.
Eclectic bathroom in Hertfordshire with a feature wall.

This fun, contemporary guest bathroom has textured, large format shower wall ceramic tile and textured accent wall. Kohler, one piece toilet. Black toilet paper holder and towel bar. Grey, built-in vanity with shaker doors and black door pulls and quartz countertop and backsplash. Black plumbing fixtures with matching black, Schluter tile trim look great with the black, hex tile shower pan and black and white painted, cement floor tile. Quartz shower dam and niche shelf (same material used for the vanity countertop and backsplash).

This adorable beach cottage is in the heart of the village of La Jolla in San Diego. The goals were to brighten up the space and be the perfect beach get-away for the client whose permanent residence is in Arizona. Some of the ways we achieved the goals was to place an extra high custom board and batten in the great room and by refinishing the kitchen cabinets (which were in excellent shape) white. We created interest through extreme proportions and contrast. Though there are a lot of white elements, they are all offset by a smaller portion of very dark elements. We also played with texture and pattern through wallpaper, natural reclaimed wood elements and rugs. This was all kept in balance by using a simplified color palate minimal layering.
I am so grateful for this client as they were extremely trusting and open to ideas. To see what the space looked like before the remodel you can go to the gallery page of the website www.cmnaturaldesigns.com
Photography by: Chipper Hatter

Ensuite to the Principal bedroom, walls clad in Viola Marble with a white metro contrast, styled with a contemporary vanity unit, mirror and Belgian wall lights.
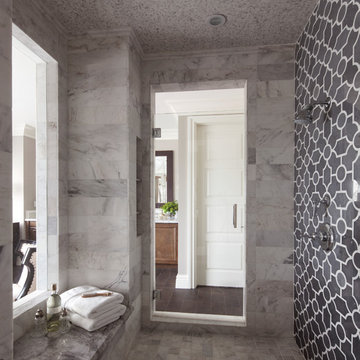
Stone tilling creates a luxury spa bathroom retreat for the homeowners. A beautiful focal wall using geometric patterns allows this shower to take center stage in this gorgeous design.

Award-winning primary bathroom with stunning glass mosaic feature wall lit from above. Other materials include Thassos and statuary marble floor, marble countertop, marble side shower walls. This beautiful bathroom was featured and received editorial mention on Houzz.
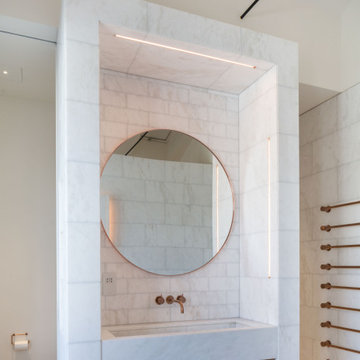
Design ideas for a medium sized ensuite bathroom in London with flat-panel cabinets, light wood cabinets, an alcove bath, a walk-in shower, white tiles, marble tiles, white walls, marble flooring, marble worktops, white floors, white worktops, a feature wall, a single sink and a built in vanity unit.

This stunning bathroom features Silver travertine by Pete's Elite Tiling. Silver travertine wall and floor tiles throughout add a touch of texture and luxury.
The luxurious and sophisticated bathroom featuring Italia Ceramics exclusive travertine tile collection. This beautiful texture varying from surface to surface creates visual impact and style! The double vanity allows extra space.

The client was looking for a highly practical and clean-looking modernisation of this en-suite shower room. We opted to clad the entire room in wet wall shower panelling to give it the practicality the client was after. The subtle matt sage green was ideal for making the room look clean and modern, while the marble feature wall gave it a real sense of luxury. High quality cabinetry and shower fittings provided the perfect finish for this wonderful en-suite.

This is an example of a large country ensuite bathroom in Wichita with shaker cabinets, dark wood cabinets, a freestanding bath, an alcove shower, white walls, porcelain flooring, a submerged sink, engineered stone worktops, beige floors, a sliding door, beige worktops, a feature wall, double sinks, a built in vanity unit, a vaulted ceiling and panelled walls.

Design ideas for a large contemporary bathroom in Kent with flat-panel cabinets, a freestanding bath, a walk-in shower, a wall mounted toilet, white tiles, marble tiles, blue walls, marble flooring, marble worktops, white floors, an open shower, a feature wall, a single sink and a freestanding vanity unit.

Beautiful transformation of this dull tired Ensuite, now a stunning calm and modern space with added details in the tiles and alcove.
Medium sized modern grey and white ensuite bathroom in West Midlands with flat-panel cabinets, white cabinets, a built-in shower, a one-piece toilet, grey tiles, ceramic tiles, grey walls, porcelain flooring, a submerged sink, solid surface worktops, grey floors, an open shower, grey worktops, a feature wall, a single sink, a built in vanity unit and brick walls.
Medium sized modern grey and white ensuite bathroom in West Midlands with flat-panel cabinets, white cabinets, a built-in shower, a one-piece toilet, grey tiles, ceramic tiles, grey walls, porcelain flooring, a submerged sink, solid surface worktops, grey floors, an open shower, grey worktops, a feature wall, a single sink, a built in vanity unit and brick walls.
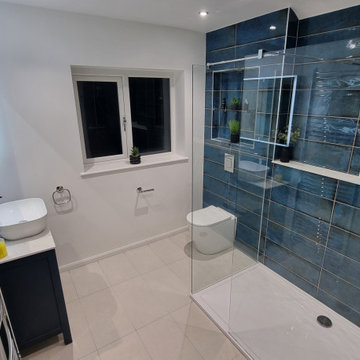
Design ideas for a large contemporary family bathroom in West Midlands with shaker cabinets, blue cabinets, a walk-in shower, a one-piece toilet, blue tiles, ceramic tiles, white walls, porcelain flooring, a trough sink, marble worktops, white floors, an open shower, multi-coloured worktops, a feature wall, a single sink and a freestanding vanity unit.

Marble Bathroom in Worthing, West Sussex
A family bathroom and en-suite provide a luxurious relaxing space for local High Salvington, Worthing clients.
The Brief
This bathroom project in High Salvington, Worthing required a luxurious bathroom theme that could be utilised across a larger family bathroom and a smaller en-suite.
The client for this project sought a really on trend design, with multiple personal elements to be incorporated. In addition, lighting improvements were sought to maintain a light theme across both rooms.
Design Elements
Across the two bathrooms designer Aron was tasked with keeping both space light, but also including luxurious elements. In both spaces white marble tiles have been utilised to help balance natural light, whilst adding a premium feel.
In the family bathroom a feature wall with herringbone laid tiles adds another premium element to the space.
To include the required storage in the family bathroom, a wall hung unit from British supplier Saneux has been incorporated. This has been chosen in the natural English Oak finish and uses a handleless system for operation of drawers.
A podium sink sits on top of the furniture unit with a complimenting white also used.
Special Inclusions
This client sought a number of special inclusions to tailor the design to their own style.
Matt black brassware from supplier Saneux has been used throughout, which teams nicely with the marble tiles and the designer shower screen chosen by this client. Around the bath niche alcoves have been incorporated to provide a place to store essentials and decorations, these have been enhanced with discrete downlighting.
Throughout the room lighting enhancements have been made, with wall mounted lights either side of the HiB Xenon mirrored unit, downlights in the ceiling and lighting in niche alcoves.
Our expert fitting team have even undertaken the intricate task of tilling this l-shaped bath panel.
Project Highlight
In addition to the family bathroom, this project involved renovating an existing en-suite.
White marble tiles have again been used, working well with the Pewter Grey bathroom unit from British supplier Saneux’s Air range. A Crosswater shower enclosure is used in this room, with niche alcoves again incorporated.
A key part of the design in this room was to create a theme with enough natural light and balanced features.
The End Result
These two bathrooms use a similar theme, providing two wonderful and relaxing spaces to this High Salvington property. The design conjured by Aron keeps both spaces feeling light and opulent, with the theme enhanced by a number of special inclusions for this client.
If you have a similar home project, consult our expert designers to see how we can design your dream space.
To arrange an appointment visit a showroom or book an appointment now.

This family of 5 was quickly out-growing their 1,220sf ranch home on a beautiful corner lot. Rather than adding a 2nd floor, the decision was made to extend the existing ranch plan into the back yard, adding a new 2-car garage below the new space - for a new total of 2,520sf. With a previous addition of a 1-car garage and a small kitchen removed, a large addition was added for Master Bedroom Suite, a 4th bedroom, hall bath, and a completely remodeled living, dining and new Kitchen, open to large new Family Room. The new lower level includes the new Garage and Mudroom. The existing fireplace and chimney remain - with beautifully exposed brick. The homeowners love contemporary design, and finished the home with a gorgeous mix of color, pattern and materials.
The project was completed in 2011. Unfortunately, 2 years later, they suffered a massive house fire. The house was then rebuilt again, using the same plans and finishes as the original build, adding only a secondary laundry closet on the main level.
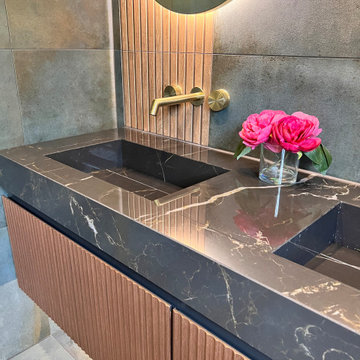
Project Description:
Step into the embrace of nature with our latest bathroom design, "Jungle Retreat." This expansive bathroom is a harmonious fusion of luxury, functionality, and natural elements inspired by the lush greenery of the jungle.
Bespoke His and Hers Black Marble Porcelain Basins:
The focal point of the space is a his & hers bespoke black marble porcelain basin atop a 160cm double drawer basin unit crafted in Italy. The real wood veneer with fluted detailing adds a touch of sophistication and organic charm to the design.
Brushed Brass Wall-Mounted Basin Mixers:
Wall-mounted basin mixers in brushed brass with scrolled detailing on the handles provide a luxurious touch, creating a visual link to the inspiration drawn from the jungle. The juxtaposition of black marble and brushed brass adds a layer of opulence.
Jungle and Nature Inspiration:
The design draws inspiration from the jungle and nature, incorporating greens, wood elements, and stone components. The overall palette reflects the serenity and vibrancy found in natural surroundings.
Spacious Walk-In Shower:
A generously sized walk-in shower is a centrepiece, featuring tiled flooring and a rain shower. The design includes niches for toiletry storage, ensuring a clutter-free environment and adding functionality to the space.
Floating Toilet and Basin Unit:
Both the toilet and basin unit float above the floor, contributing to the contemporary and open feel of the bathroom. This design choice enhances the sense of space and allows for easy maintenance.
Natural Light and Large Window:
A large window allows ample natural light to flood the space, creating a bright and airy atmosphere. The connection with the outdoors brings an additional layer of tranquillity to the design.
Concrete Pattern Tiles in Green Tone:
Wall and floor tiles feature a concrete pattern in a calming green tone, echoing the lush foliage of the jungle. This choice not only adds visual interest but also contributes to the overall theme of nature.
Linear Wood Feature Tile Panel:
A linear wood feature tile panel, offset behind the basin unit, creates a cohesive and matching look. This detail complements the fluted front of the basin unit, harmonizing with the overall design.
"Jungle Retreat" is a testament to the seamless integration of luxury and nature, where bespoke craftsmanship meets organic inspiration. This bathroom invites you to unwind in a space that transcends the ordinary, offering a tranquil retreat within the comforts of your home.

Previous bath goes from 70s dingy and drab, to clean and sleek modern spa. Bringing in natural elements, bright wood tones, and muted whites and greys, this new bath creates an inviting hotel like environment.

Design ideas for a medium sized traditional grey and pink ensuite half tiled bathroom in Surrey with flat-panel cabinets, grey cabinets, a built-in bath, a shower/bath combination, a wall mounted toilet, pink tiles, ceramic tiles, white walls, porcelain flooring, a vessel sink, quartz worktops, white floors, a hinged door, white worktops, a feature wall, a single sink and a freestanding vanity unit.

This is an example of a medium sized contemporary grey and white ensuite bathroom in Miami with shaker cabinets, black cabinets, a freestanding bath, a one-piece toilet, grey tiles, stone slabs, grey walls, concrete flooring, a vessel sink, quartz worktops, grey floors, a hinged door, white worktops, a feature wall, double sinks, a freestanding vanity unit and a drop ceiling.

Designed by Jordan Smith for Brilliant SA
Built by Brilliant SA
Inspiration for a large contemporary bathroom in Adelaide with a built-in sink, flat-panel cabinets, dark wood cabinets, solid surface worktops, a freestanding bath, beige tiles, porcelain tiles, beige walls, porcelain flooring and a feature wall.
Inspiration for a large contemporary bathroom in Adelaide with a built-in sink, flat-panel cabinets, dark wood cabinets, solid surface worktops, a freestanding bath, beige tiles, porcelain tiles, beige walls, porcelain flooring and a feature wall.
Grey Bathroom with a Feature Wall Ideas and Designs
1

 Shelves and shelving units, like ladder shelves, will give you extra space without taking up too much floor space. Also look for wire, wicker or fabric baskets, large and small, to store items under or next to the sink, or even on the wall.
Shelves and shelving units, like ladder shelves, will give you extra space without taking up too much floor space. Also look for wire, wicker or fabric baskets, large and small, to store items under or next to the sink, or even on the wall.  The sink, the mirror, shower and/or bath are the places where you might want the clearest and strongest light. You can use these if you want it to be bright and clear. Otherwise, you might want to look at some soft, ambient lighting in the form of chandeliers, short pendants or wall lamps. You could use accent lighting around your bath in the form to create a tranquil, spa feel, as well.
The sink, the mirror, shower and/or bath are the places where you might want the clearest and strongest light. You can use these if you want it to be bright and clear. Otherwise, you might want to look at some soft, ambient lighting in the form of chandeliers, short pendants or wall lamps. You could use accent lighting around your bath in the form to create a tranquil, spa feel, as well. 