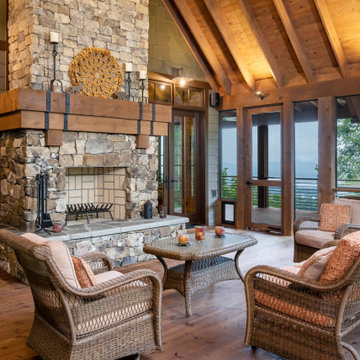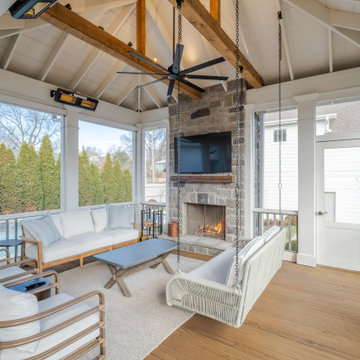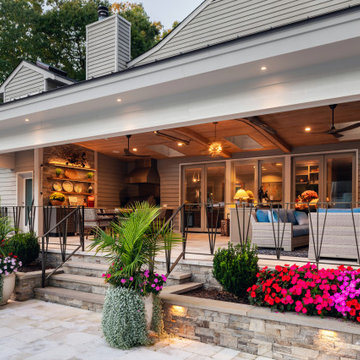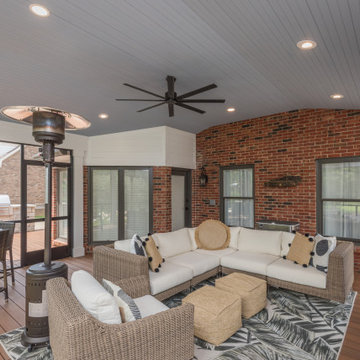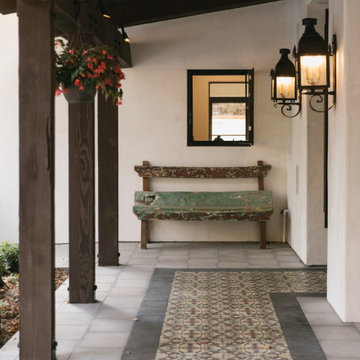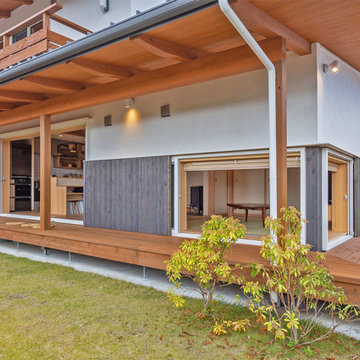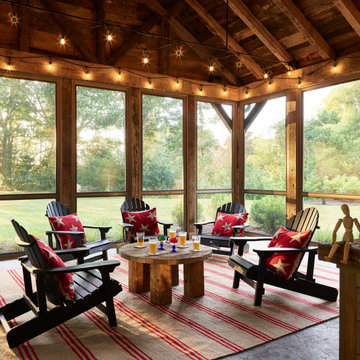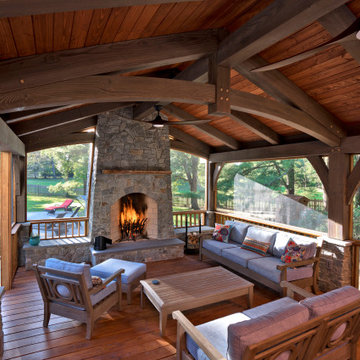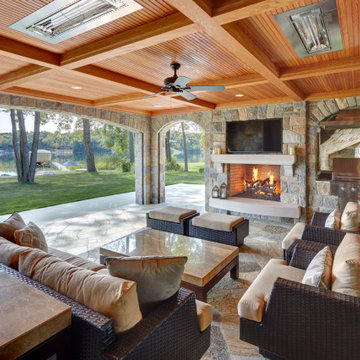Brown, Grey Veranda Ideas and Designs
Refine by:
Budget
Sort by:Popular Today
1 - 20 of 34,283 photos
Item 1 of 3
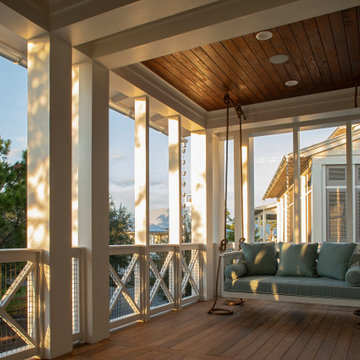
Southern Beach Getaway in WaterColor
Private Residence / WaterColor, Florida
Architect: Geoff Chick & Associates
Builder: Chris Clark Construction
The E. F. San Juan team collaborated closely with architect Geoff Chick, builder Chris Clark, interior designer Allyson Runnels, and the homeowners to bring their design vision to reality. This included custom interior and exterior millwork, pecky cypress ceilings in various rooms of the home, different types of wall and ceiling paneling in each upstairs bedroom, custom pecky cypress barn doors and beams in the master suite, Euro-Wall doors in the living area, Weather Shield windows and doors throughout, Georgia pine porch ceilings, and Ipe porch flooring.
Challenges:
Allyson and the homeowners wanted each of the children’s upstairs bedrooms to have unique features, and we addressed this from a millwork perspective by producing different types of wall and ceiling paneling for each of these rooms. The homeowners also loved the look of pecky cypress and wanted to see this unique type of wood featured as a highlight throughout the home.
Solution:
In the main living area and kitchen, the coffered ceiling presents pecky cypress stained gray to accent the tiled wall of the kitchen. In the adjoining hallway, the pecky cypress ceiling is lightly pickled white to make a subtle contrast with the surrounding white paneled walls and trim. The master bedroom has two beautiful large pecky cypress barn doors and several large pecky cypress beams that give it a cozy, rustic yet Southern coastal feel. Off the master bedroom is a sitting/TV room featuring a pecky cypress ceiling in a stunning rectangular, concentric pattern that was expertly installed by Edgar Lara and his skilled team of finish carpenters.
We also provided twelve-foot-high floor-to-ceiling Euro-Wall Systems doors in the living area that lend to the bright and airy feel of this space, as do the Weather Shield windows and doors that were used throughout the home. Finally, the porches’ rich, South Georgia pine ceilings and chatoyant Ipe floors create a warm contrast to the bright walls, columns, and railings of these comfortable outdoor spaces. The result is an overall stunning home that exhibits all the best characteristics of the WaterColor community while standing out with countless unique custom features.
---
Photography by Jack Gardner
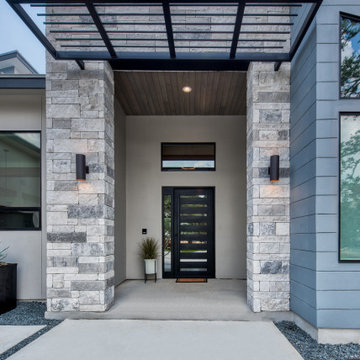
This is an example of a large modern front veranda in Austin with concrete slabs and a pergola.
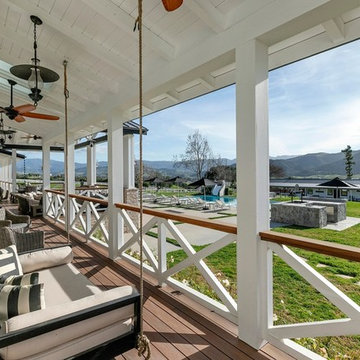
Inspiration for a large rural front veranda in Orange County with decking and a roof extension.

Screen porch interior
Design ideas for a medium sized modern back screened veranda in Boston with decking and a roof extension.
Design ideas for a medium sized modern back screened veranda in Boston with decking and a roof extension.

Beautiful screened in porch using IPE decking and Catawba Vista brick with white mortar.
Design ideas for a traditional back screened veranda in Charleston with decking and a roof extension.
Design ideas for a traditional back screened veranda in Charleston with decking and a roof extension.
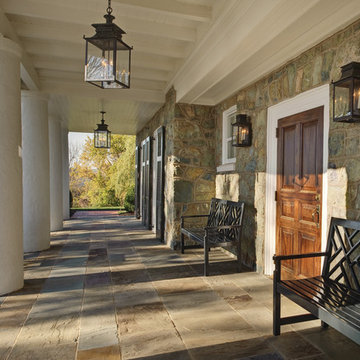
Glave & Holmes Architecture
Ansel Olson Photography
Design ideas for a traditional veranda in Richmond with a roof extension.
Design ideas for a traditional veranda in Richmond with a roof extension.
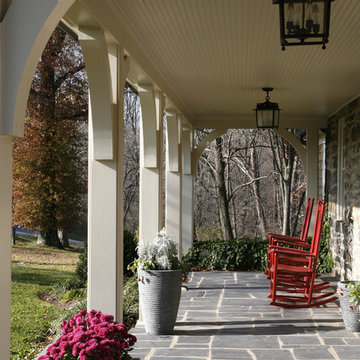
Anne Gummerson Photography
Photo of a traditional front veranda in Baltimore with feature lighting.
Photo of a traditional front veranda in Baltimore with feature lighting.

www.genevacabinet.com, Geneva Cabinet Company, Lake Geneva, WI., Lakehouse with kitchen open to screened in porch overlooking lake.
Photo of a large nautical back mixed railing veranda in Milwaukee with brick paving, a roof extension and a bar area.
Photo of a large nautical back mixed railing veranda in Milwaukee with brick paving, a roof extension and a bar area.
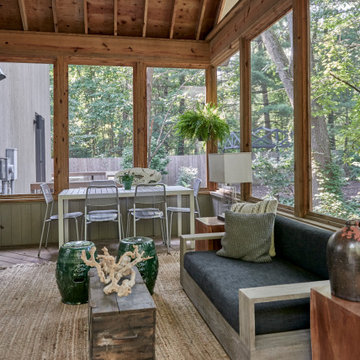
Inspiration for a rustic veranda in Chicago with a bar area.
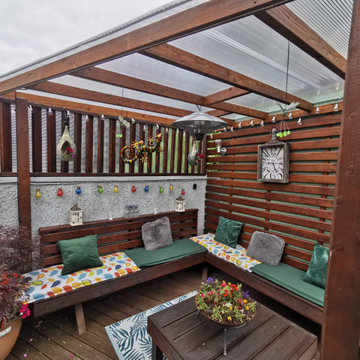
Pictured is a bespoke roofed pergola, constructed by BuildTech's carpenters and joiners.
This is an example of a medium sized traditional back screened veranda in Other with decking and a pergola.
This is an example of a medium sized traditional back screened veranda in Other with decking and a pergola.

Photo of an expansive traditional back wire cable railing veranda in DC Metro with all types of cover and a bbq area.
Brown, Grey Veranda Ideas and Designs
1
