Grey Cloakroom with Dark Wood Cabinets Ideas and Designs
Refine by:
Budget
Sort by:Popular Today
101 - 120 of 331 photos
Item 1 of 3
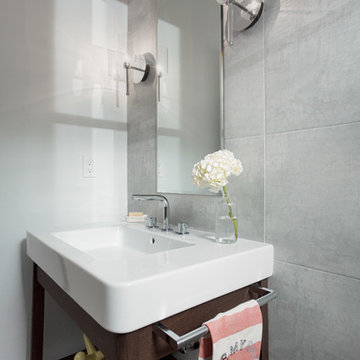
Brett Mountain Photography
Design ideas for a small modern cloakroom in Detroit with a vessel sink, open cabinets, dark wood cabinets and a one-piece toilet.
Design ideas for a small modern cloakroom in Detroit with a vessel sink, open cabinets, dark wood cabinets and a one-piece toilet.
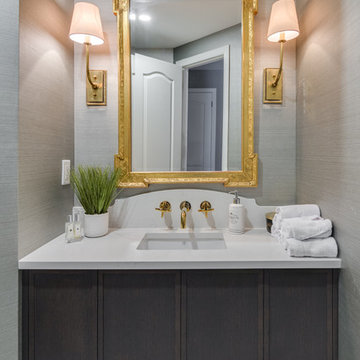
Andrew Fyfe
Inspiration for a classic cloakroom in Ottawa with shaker cabinets, dark wood cabinets, grey walls, marble flooring, a submerged sink, multi-coloured floors and white worktops.
Inspiration for a classic cloakroom in Ottawa with shaker cabinets, dark wood cabinets, grey walls, marble flooring, a submerged sink, multi-coloured floors and white worktops.
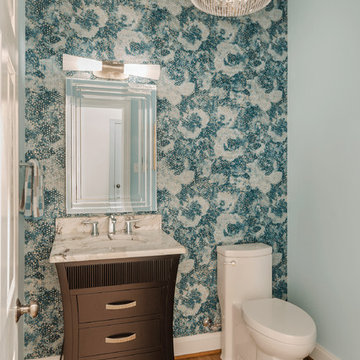
This compact powder room was given a bold backdrop with the Designers Guild wallpaper accent wall and the silver leaf ceiling. John Magor Photography
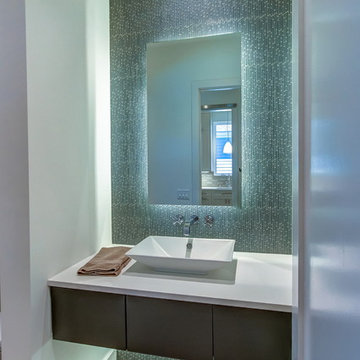
This Contemporary Powder Room has a Glass Tile Wall, a Floating Cabinet and Counter Top and a Back Lit Mirror.
Photo of a medium sized contemporary cloakroom in Atlanta with flat-panel cabinets, dark wood cabinets, blue tiles, grey tiles, metal tiles, white walls, light hardwood flooring, a vessel sink, engineered stone worktops and brown floors.
Photo of a medium sized contemporary cloakroom in Atlanta with flat-panel cabinets, dark wood cabinets, blue tiles, grey tiles, metal tiles, white walls, light hardwood flooring, a vessel sink, engineered stone worktops and brown floors.
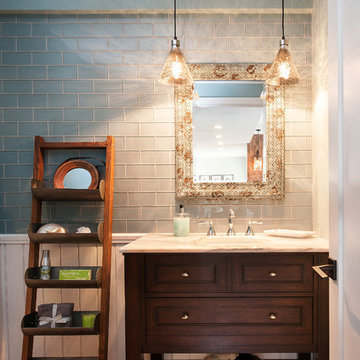
Photo of a medium sized traditional cloakroom in San Diego with blue walls, medium hardwood flooring, a submerged sink, beaded cabinets, blue tiles, glass tiles, marble worktops, dark wood cabinets, brown floors and a dado rail.
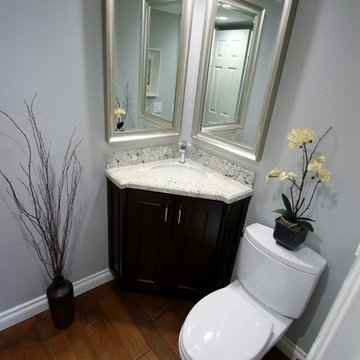
Design ideas for a small classic cloakroom in Orange County with a submerged sink, recessed-panel cabinets, dark wood cabinets, granite worktops, a two-piece toilet and grey walls.
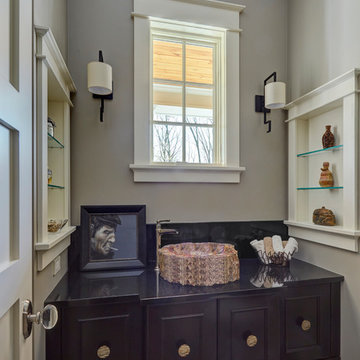
Floating ebony colored vanity with petrified wood vessel sink. Matching recessed medicine cabinets with glass shelves. Photo by MIke Kaskel
Photo of a small classic cloakroom in Chicago with freestanding cabinets, dark wood cabinets, grey walls, porcelain flooring, a vessel sink, granite worktops, brown floors and black worktops.
Photo of a small classic cloakroom in Chicago with freestanding cabinets, dark wood cabinets, grey walls, porcelain flooring, a vessel sink, granite worktops, brown floors and black worktops.
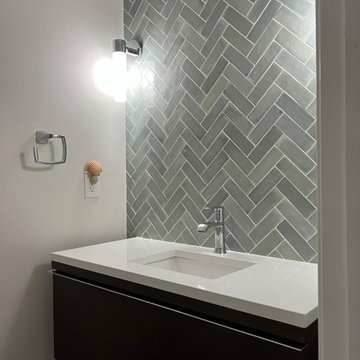
Inspiration for a small modern cloakroom in Other with flat-panel cabinets, dark wood cabinets, a two-piece toilet, green tiles, ceramic tiles, grey walls, porcelain flooring, a submerged sink, quartz worktops, brown floors, white worktops and a floating vanity unit.
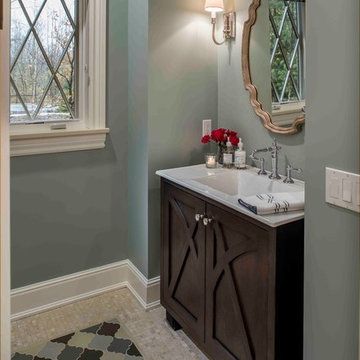
Bill Lindhout Photography
Inspiration for a medium sized traditional cloakroom in Grand Rapids with an integrated sink, freestanding cabinets, dark wood cabinets and green walls.
Inspiration for a medium sized traditional cloakroom in Grand Rapids with an integrated sink, freestanding cabinets, dark wood cabinets and green walls.
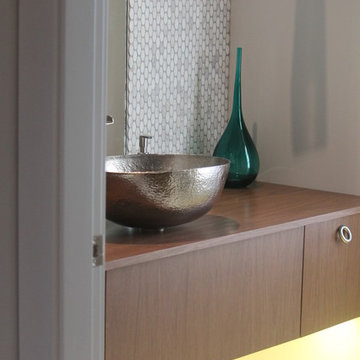
This is an example of a small modern cloakroom in Vancouver with flat-panel cabinets, dark wood cabinets, white tiles, mosaic tiles, grey walls, porcelain flooring, a vessel sink, wooden worktops, white floors and brown worktops.
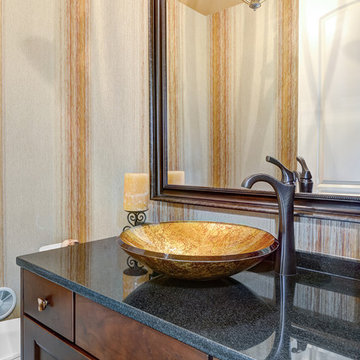
William Quarles
Design ideas for a medium sized traditional cloakroom in Charleston with dark wood cabinets, a two-piece toilet, dark hardwood flooring, a vessel sink, brown floors, black worktops, a built in vanity unit and wallpapered walls.
Design ideas for a medium sized traditional cloakroom in Charleston with dark wood cabinets, a two-piece toilet, dark hardwood flooring, a vessel sink, brown floors, black worktops, a built in vanity unit and wallpapered walls.
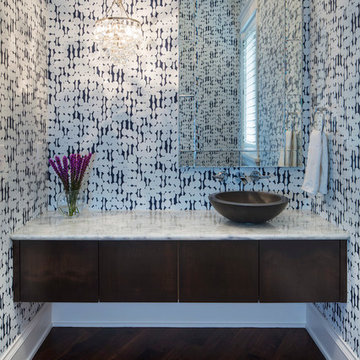
Martha O'Hara Interiors, Interior Design & Photo Styling | TC Homebuilders | Troy Thies, Photography
Please Note: All “related,” “similar,” and “sponsored” products tagged or listed by Houzz are not actual products pictured. They have not been approved by Martha O’Hara Interiors nor any of the professionals credited. For information about our work, please contact design@oharainteriors.com.
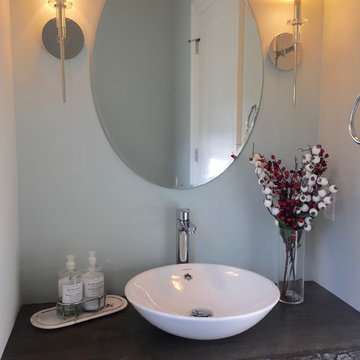
Inspiration for a medium sized traditional cloakroom in New York with open cabinets, dark wood cabinets, a one-piece toilet, blue walls, dark hardwood flooring, a vessel sink and wooden worktops.
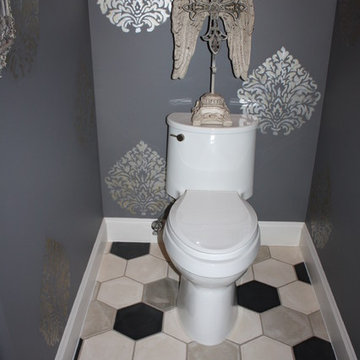
Presidio Tiles multi color 8" hexagon in antique white, Light Gray, Dark Gray and Black
Traditional cloakroom in Dallas with freestanding cabinets, dark wood cabinets, multi-coloured tiles and marble worktops.
Traditional cloakroom in Dallas with freestanding cabinets, dark wood cabinets, multi-coloured tiles and marble worktops.
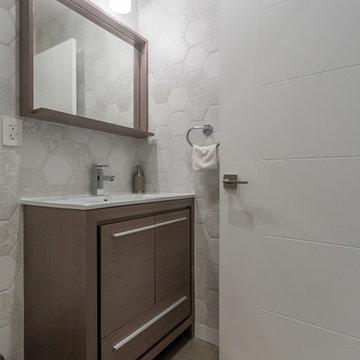
Powder room with cool lighting and grey accents.
Inspiration for a small contemporary cloakroom in Los Angeles with a two-piece toilet, grey walls, porcelain flooring, flat-panel cabinets, porcelain tiles, an integrated sink and dark wood cabinets.
Inspiration for a small contemporary cloakroom in Los Angeles with a two-piece toilet, grey walls, porcelain flooring, flat-panel cabinets, porcelain tiles, an integrated sink and dark wood cabinets.
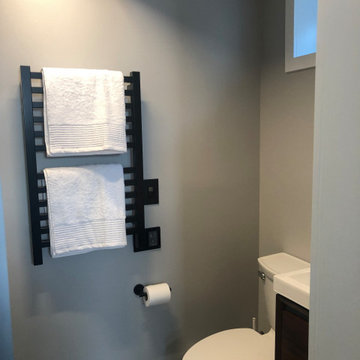
Contemporary bathroom remodel featuring frameless shower doors, shower bench, black and white tile design, and compact vanity
Small contemporary cloakroom in New York with flat-panel cabinets, dark wood cabinets, a one-piece toilet, white tiles, ceramic tiles, white walls, porcelain flooring, a vessel sink, engineered stone worktops, black floors, white worktops and a freestanding vanity unit.
Small contemporary cloakroom in New York with flat-panel cabinets, dark wood cabinets, a one-piece toilet, white tiles, ceramic tiles, white walls, porcelain flooring, a vessel sink, engineered stone worktops, black floors, white worktops and a freestanding vanity unit.
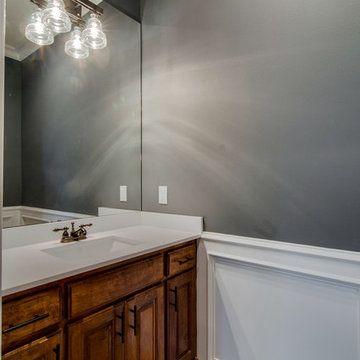
Design ideas for a small traditional cloakroom in Dallas with raised-panel cabinets, dark wood cabinets, a one-piece toilet, grey walls, a built-in sink and marble worktops.
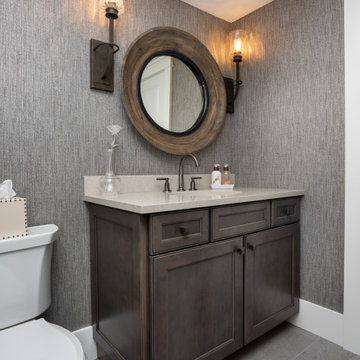
Inspiration for a small cloakroom in Other with dark wood cabinets, a two-piece toilet, a submerged sink, grey floors, a freestanding vanity unit and wallpapered walls.

http://www.sherioneal.com/
Photo of a small contemporary cloakroom in Nashville with flat-panel cabinets, dark wood cabinets, a two-piece toilet, multi-coloured tiles, glass tiles, blue walls, medium hardwood flooring, an integrated sink, engineered stone worktops, brown floors and white worktops.
Photo of a small contemporary cloakroom in Nashville with flat-panel cabinets, dark wood cabinets, a two-piece toilet, multi-coloured tiles, glass tiles, blue walls, medium hardwood flooring, an integrated sink, engineered stone worktops, brown floors and white worktops.
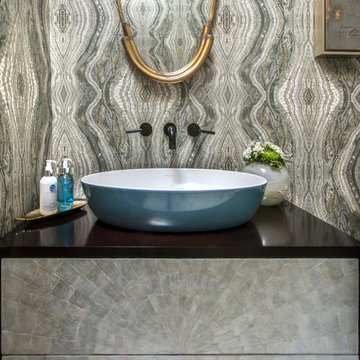
Luxurious powder room renovation featuring high-end lighting, gorgeous wallpaper, mosaic tile floors, a blue over-sized vessel sink, and a custom vanity.
Grey Cloakroom with Dark Wood Cabinets Ideas and Designs
6