Grey Cloakroom with Dark Wood Cabinets Ideas and Designs
Refine by:
Budget
Sort by:Popular Today
141 - 160 of 331 photos
Item 1 of 3
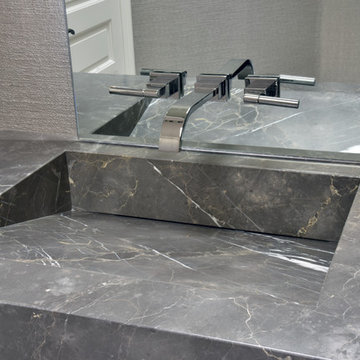
Martin Mann
Photo of a large classic cloakroom in San Diego with flat-panel cabinets, dark wood cabinets, grey walls, an integrated sink and white floors.
Photo of a large classic cloakroom in San Diego with flat-panel cabinets, dark wood cabinets, grey walls, an integrated sink and white floors.

Keller Williams
This is an example of a small classic cloakroom in Grand Rapids with flat-panel cabinets, dark wood cabinets, a two-piece toilet, grey walls, vinyl flooring, an integrated sink and solid surface worktops.
This is an example of a small classic cloakroom in Grand Rapids with flat-panel cabinets, dark wood cabinets, a two-piece toilet, grey walls, vinyl flooring, an integrated sink and solid surface worktops.
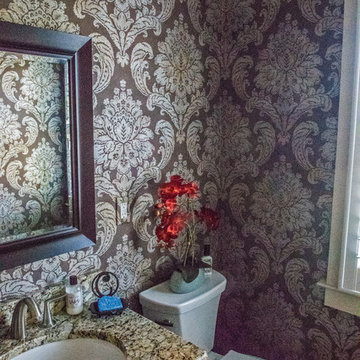
Don Petersen
Small traditional cloakroom in Other with raised-panel cabinets, dark wood cabinets, a two-piece toilet, beige tiles, brown tiles, stone slabs, brown walls, medium hardwood flooring, a submerged sink, granite worktops and brown floors.
Small traditional cloakroom in Other with raised-panel cabinets, dark wood cabinets, a two-piece toilet, beige tiles, brown tiles, stone slabs, brown walls, medium hardwood flooring, a submerged sink, granite worktops and brown floors.
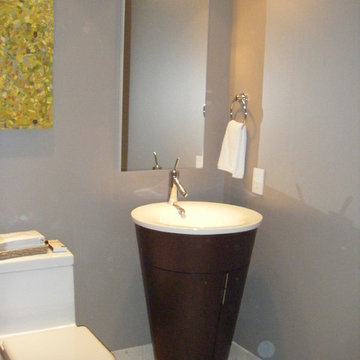
Photo of a medium sized modern cloakroom in Chicago with flat-panel cabinets, dark wood cabinets, a one-piece toilet, grey walls, ceramic flooring, a pedestal sink and solid surface worktops.
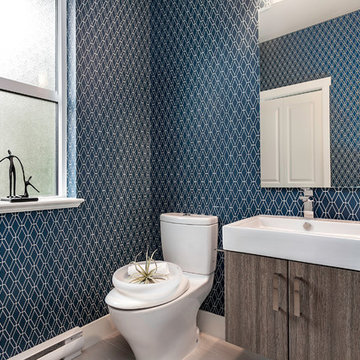
Blue GEometric Wallcovering in a powder room
Small contemporary cloakroom in Vancouver with an integrated sink, flat-panel cabinets, a two-piece toilet, blue walls, porcelain flooring and dark wood cabinets.
Small contemporary cloakroom in Vancouver with an integrated sink, flat-panel cabinets, a two-piece toilet, blue walls, porcelain flooring and dark wood cabinets.
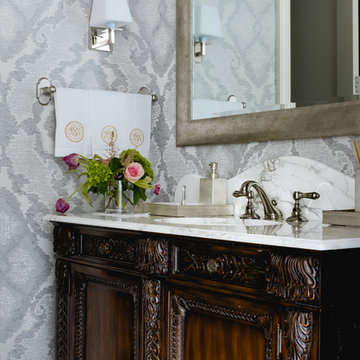
This is an example of a medium sized traditional cloakroom in Dallas with freestanding cabinets, dark wood cabinets, grey walls, a submerged sink, marble worktops and grey worktops.
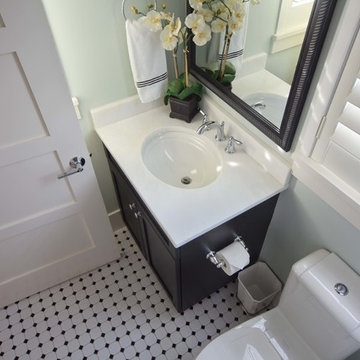
Harvey Smith Photography
Hydrangea has a beautiful spiral staircase which conveys you from the two bedrooms and primary living areas of the first floor to the loft and three bedrooms and bathrooms on the second floor. The swimming pool and entertaining lanai split the rear of the home into two wings with the master suite on one side with the family room and kitchen in the other wing. The great room and dining room are centrally located and open fully onto the lanai. The residence has 3,605 square feet of air conditioned space and a total under roof square footage of 4,828.
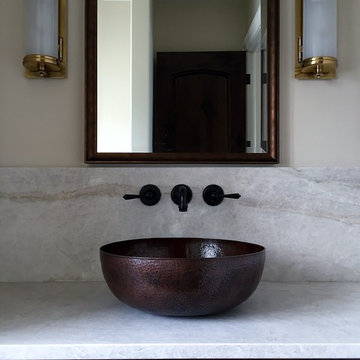
Powder Room Detail | Reisinger Design
Inspiration for a large mediterranean cloakroom in Vancouver with open cabinets, dark wood cabinets, beige walls, dark hardwood flooring, a vessel sink and quartz worktops.
Inspiration for a large mediterranean cloakroom in Vancouver with open cabinets, dark wood cabinets, beige walls, dark hardwood flooring, a vessel sink and quartz worktops.
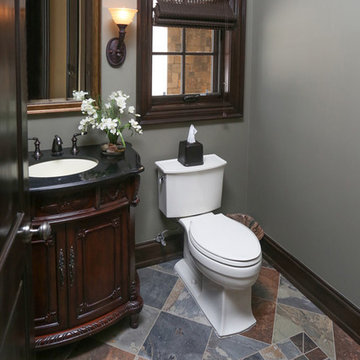
Small traditional cloakroom in Detroit with freestanding cabinets, dark wood cabinets, grey walls, slate flooring and solid surface worktops.
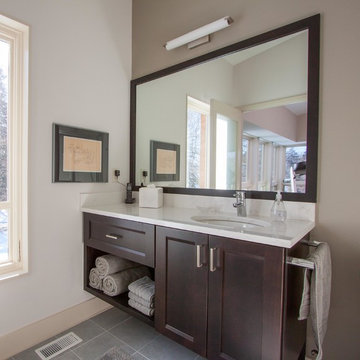
Design ideas for a large classic cloakroom in Cleveland with recessed-panel cabinets, dark wood cabinets, a two-piece toilet, brown walls, porcelain flooring, a submerged sink and solid surface worktops.
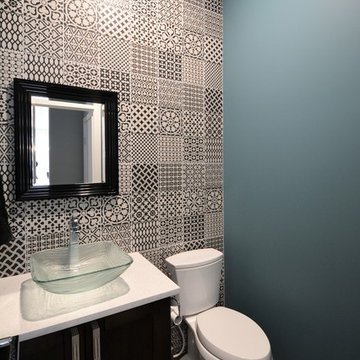
Inspiration for a medium sized contemporary cloakroom in Calgary with dark wood cabinets, a two-piece toilet, black and white tiles, cement tiles, blue walls, dark hardwood flooring, a vessel sink, engineered stone worktops and brown floors.
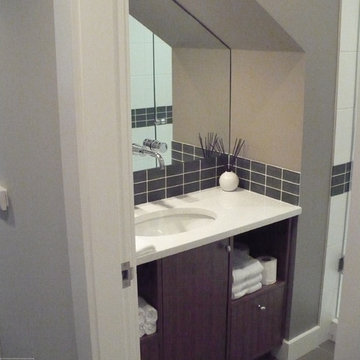
Inspiration for a small contemporary cloakroom in Vancouver with flat-panel cabinets, dark wood cabinets, white tiles, ceramic tiles, grey walls, ceramic flooring, a submerged sink, quartz worktops, grey floors and white worktops.
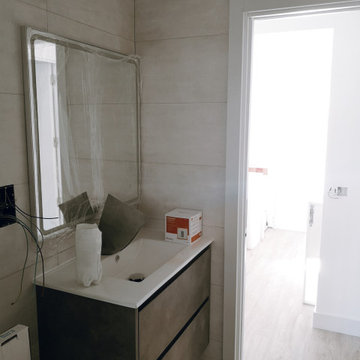
Elementos del baño, grifería, mampara, radiador toallero, mecanismos... negros
Photo of a medium sized scandinavian cloakroom in Madrid with flat-panel cabinets, dark wood cabinets, a wall mounted toilet, beige tiles, cement tiles, beige walls, dark hardwood flooring, an integrated sink, laminate worktops, brown floors, white worktops and a floating vanity unit.
Photo of a medium sized scandinavian cloakroom in Madrid with flat-panel cabinets, dark wood cabinets, a wall mounted toilet, beige tiles, cement tiles, beige walls, dark hardwood flooring, an integrated sink, laminate worktops, brown floors, white worktops and a floating vanity unit.
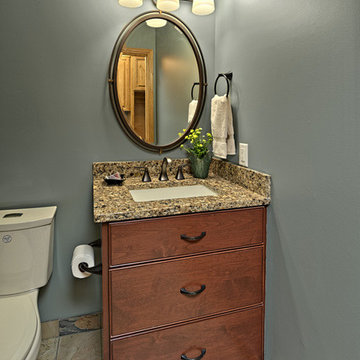
Design ideas for a small traditional cloakroom in Minneapolis with freestanding cabinets, dark wood cabinets, a one-piece toilet, grey walls, slate flooring, a submerged sink, granite worktops, multi-coloured floors and multi-coloured worktops.
![Chloe Project [6400]](https://st.hzcdn.com/fimgs/pictures/powder-rooms/chloe-project-6400-reinbold-inc-img~d67171d5098f4ac6_2639-1-9464462-w360-h360-b0-p0.jpg)
Jim McClune
Photo of a medium sized traditional cloakroom in Dallas with freestanding cabinets, dark wood cabinets, a one-piece toilet, grey walls, medium hardwood flooring, a built-in sink, marble worktops and brown floors.
Photo of a medium sized traditional cloakroom in Dallas with freestanding cabinets, dark wood cabinets, a one-piece toilet, grey walls, medium hardwood flooring, a built-in sink, marble worktops and brown floors.
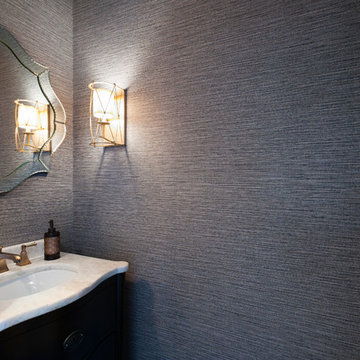
Photos: Paul Grdina
This penthouse in Port Coquitlam was not even 2 years old when SGDI was engaged to make it something more than ordinary. This was a typical condo, built for the masses, not for a specific owner. Nothing overly nice or interesting, average quality products throughout. This entire condo was gutted down to the studs and received an entire overhaul from ceilings to floors. Beautiful herringbone patterned walnut flooring, with custom millwork and classic details throughout. Intricate diamond coffered ceilings found in the dining and living room define these entertaining spaces. Custom glass backsplash set the scene in this new kitchen with Wolf/Sub-Zero appliances. The entire condo was outfitted with state of the art technology and home automation. A custom wine room with UV blocking glass can be found on the second floor opening onto the large rooftop deck with uninterrupted views of the city. The master suite is home to a retractable TV so views were not interrupted. The master ensuite includes a generous steam shower and custom crotch mahogany vanity. Masculine elegance with hints of femininity create a fantastic space to impress.
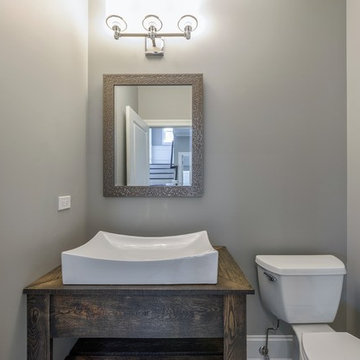
Design ideas for a medium sized traditional cloakroom in Chicago with freestanding cabinets, dark wood cabinets, a two-piece toilet, grey walls, marble flooring, a vessel sink, wooden worktops, grey floors and brown worktops.
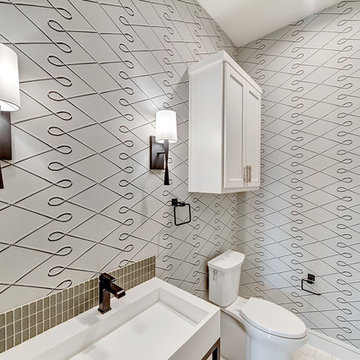
This is an example of a small modern cloakroom in Dallas with recessed-panel cabinets, dark wood cabinets, a two-piece toilet, grey walls, marble flooring, an integrated sink, solid surface worktops, white floors and white worktops.
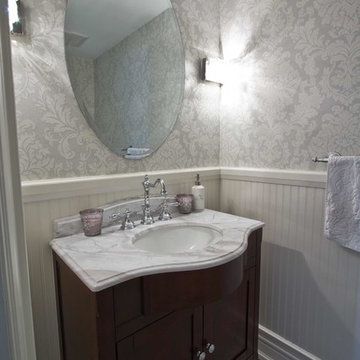
Kyle Scheib
Design ideas for a medium sized traditional cloakroom in Toronto with shaker cabinets, dark wood cabinets, grey tiles, grey walls, marble flooring, a submerged sink, marble worktops and white worktops.
Design ideas for a medium sized traditional cloakroom in Toronto with shaker cabinets, dark wood cabinets, grey tiles, grey walls, marble flooring, a submerged sink, marble worktops and white worktops.
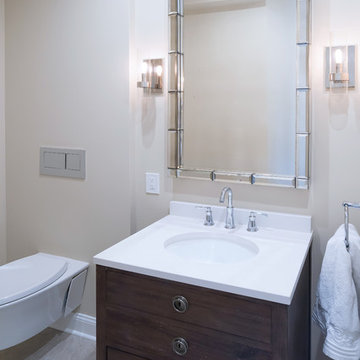
This crisp, clean powder room has gray porcelain tile floors, a dark wood vanity with a cultured white marble counter and sink, and a European-style, wall hung toilet. Chrome light sconces provide additional lighting for the room.
This light and airy home in Chadds Ford, PA, was a custom home renovation for long-time clients that included the installation of red oak hardwood floors, the master bedroom, master bathroom, two powder rooms, living room, dining room, study, foyer and staircase. remodel included the removal of an existing deck, replacing it with a beautiful flagstone patio. Each of these spaces feature custom, architectural millwork and custom built-in cabinetry or shelving. A special showcase piece is the continuous, millwork throughout the 3-story staircase. To see other work we've done in this beautiful home, please search in our Projects for Chadds Ford, PA Home Remodel and Chadds Ford, PA Exterior Renovation.
Rudloff Custom Builders has won Best of Houzz for Customer Service in 2014, 2015 2016, 2017 and 2019. We also were voted Best of Design in 2016, 2017, 2018, 2019 which only 2% of professionals receive. Rudloff Custom Builders has been featured on Houzz in their Kitchen of the Week, What to Know About Using Reclaimed Wood in the Kitchen as well as included in their Bathroom WorkBook article. We are a full service, certified remodeling company that covers all of the Philadelphia suburban area. This business, like most others, developed from a friendship of young entrepreneurs who wanted to make a difference in their clients’ lives, one household at a time. This relationship between partners is much more than a friendship. Edward and Stephen Rudloff are brothers who have renovated and built custom homes together paying close attention to detail. They are carpenters by trade and understand concept and execution. Rudloff Custom Builders will provide services for you with the highest level of professionalism, quality, detail, punctuality and craftsmanship, every step of the way along our journey together.
Specializing in residential construction allows us to connect with our clients early in the design phase to ensure that every detail is captured as you imagined. One stop shopping is essentially what you will receive with Rudloff Custom Builders from design of your project to the construction of your dreams, executed by on-site project managers and skilled craftsmen. Our concept: envision our client’s ideas and make them a reality. Our mission: CREATING LIFETIME RELATIONSHIPS BUILT ON TRUST AND INTEGRITY.
Photo Credit: Linda McManus Images
Grey Cloakroom with Dark Wood Cabinets Ideas and Designs
8