Grey Cloakroom with Dark Wood Cabinets Ideas and Designs
Refine by:
Budget
Sort by:Popular Today
161 - 180 of 331 photos
Item 1 of 3
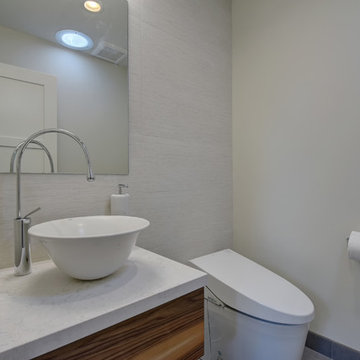
Budget analysis and project development by: May Construction, Inc. -------------------- Interior design by: Liz Williams
This is an example of a medium sized contemporary cloakroom in San Francisco with flat-panel cabinets, dark wood cabinets, marble worktops, white floors, a one-piece toilet, white tiles, ceramic flooring, ceramic tiles, beige walls, an integrated sink and white worktops.
This is an example of a medium sized contemporary cloakroom in San Francisco with flat-panel cabinets, dark wood cabinets, marble worktops, white floors, a one-piece toilet, white tiles, ceramic flooring, ceramic tiles, beige walls, an integrated sink and white worktops.
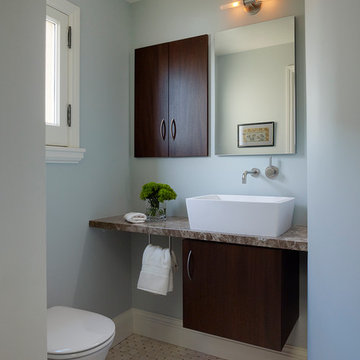
Photo by Matthew Millman
Photo of a medium sized classic cloakroom in San Francisco with a vessel sink, flat-panel cabinets, dark wood cabinets, a one-piece toilet, blue walls and ceramic flooring.
Photo of a medium sized classic cloakroom in San Francisco with a vessel sink, flat-panel cabinets, dark wood cabinets, a one-piece toilet, blue walls and ceramic flooring.
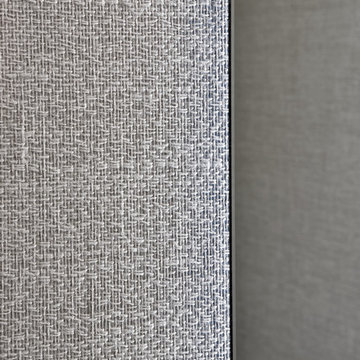
Martin Mann
Design ideas for a large classic cloakroom in San Diego with flat-panel cabinets, dark wood cabinets, grey walls, an integrated sink and white floors.
Design ideas for a large classic cloakroom in San Diego with flat-panel cabinets, dark wood cabinets, grey walls, an integrated sink and white floors.
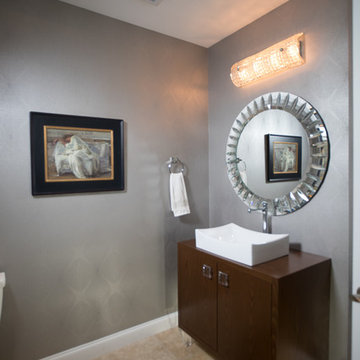
Contemporary silver wallpaper and a custom vanity cabinet featuring lucite legs greet the visitor to this elegant powder bath.
Inspiration for a medium sized contemporary cloakroom in Phoenix with freestanding cabinets, dark wood cabinets, grey walls, marble flooring, a vessel sink, wooden worktops, beige floors and brown worktops.
Inspiration for a medium sized contemporary cloakroom in Phoenix with freestanding cabinets, dark wood cabinets, grey walls, marble flooring, a vessel sink, wooden worktops, beige floors and brown worktops.
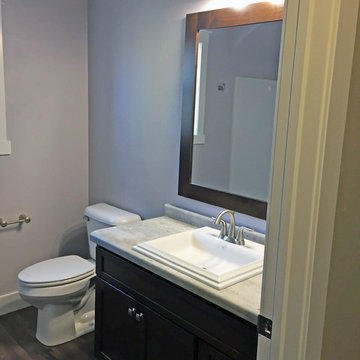
This powder room features a standard cabinet unit with undermount sink and a large mirror above the sink.
Inspiration for a large traditional cloakroom in Milwaukee with shaker cabinets, dark wood cabinets and a built-in sink.
Inspiration for a large traditional cloakroom in Milwaukee with shaker cabinets, dark wood cabinets and a built-in sink.

Photo of a large modern cloakroom in Tokyo with freestanding cabinets, dark wood cabinets, brown walls, medium hardwood flooring, a submerged sink, solid surface worktops, brown floors, white worktops and a two-piece toilet.
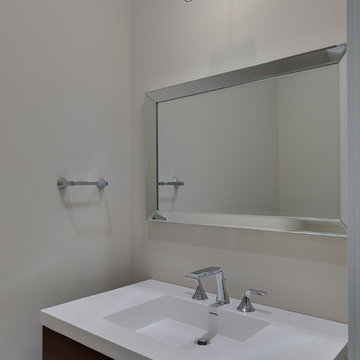
David Bryce
Design ideas for a large contemporary cloakroom in Other with open cabinets and dark wood cabinets.
Design ideas for a large contemporary cloakroom in Other with open cabinets and dark wood cabinets.
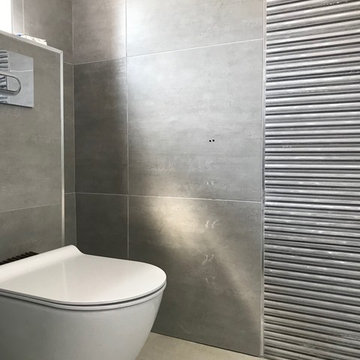
Misha Shah
Design ideas for a large urban cloakroom in London with flat-panel cabinets, dark wood cabinets, a wall mounted toilet, grey tiles, porcelain tiles, grey walls, porcelain flooring, a wall-mounted sink, solid surface worktops, grey floors and white worktops.
Design ideas for a large urban cloakroom in London with flat-panel cabinets, dark wood cabinets, a wall mounted toilet, grey tiles, porcelain tiles, grey walls, porcelain flooring, a wall-mounted sink, solid surface worktops, grey floors and white worktops.
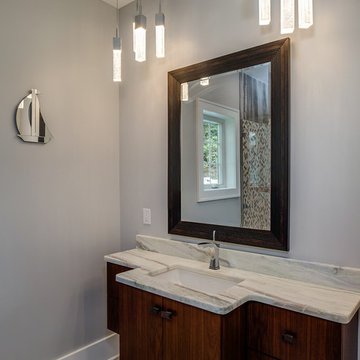
Guest bathroom with floating walnut cabinetry, modern pendants, imitation wood tile, and quartz counter top. Photos: Phoenix Photographic
Inspiration for a medium sized contemporary cloakroom in Other with flat-panel cabinets, dark wood cabinets, a one-piece toilet, multi-coloured tiles, ceramic tiles, grey walls, ceramic flooring, a submerged sink and engineered stone worktops.
Inspiration for a medium sized contemporary cloakroom in Other with flat-panel cabinets, dark wood cabinets, a one-piece toilet, multi-coloured tiles, ceramic tiles, grey walls, ceramic flooring, a submerged sink and engineered stone worktops.
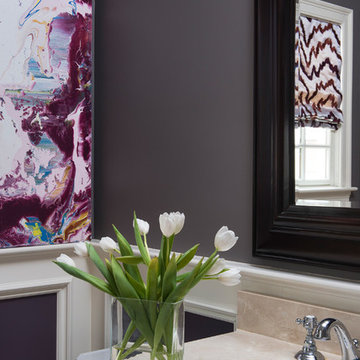
Design ideas for a medium sized traditional cloakroom in Boston with recessed-panel cabinets, dark wood cabinets, a two-piece toilet, grey walls, dark hardwood flooring, a submerged sink, quartz worktops, brown floors and beige worktops.
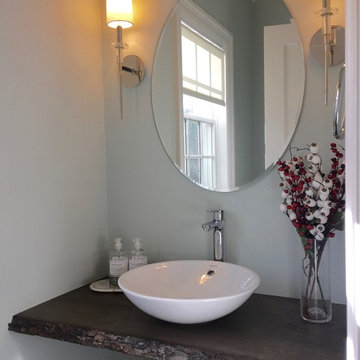
This is an example of a medium sized traditional cloakroom in New York with open cabinets, dark wood cabinets, a one-piece toilet, blue walls, dark hardwood flooring, a vessel sink and wooden worktops.
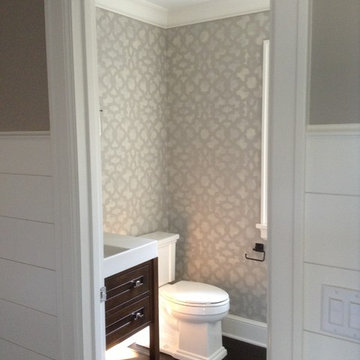
A painted stencil design with two custom colors for a Powder Room for a local Magazine's Home of the Year by Diane LaLonde Hasso of Faux-Real, LLC. Infinity Custom Homes builders
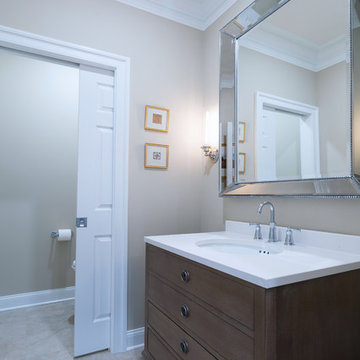
Gray, brown and white combine to give this powder room a classic look. The dark brown, wood vanity is topped with a cultured white marble counter and sink. The floors are a gray porcelain tile. The pocket door adds an extra level of privacy.
This light and airy home in Chadds Ford, PA, was a custom home renovation for long-time clients that included the installation of red oak hardwood floors, the master bedroom, master bathroom, two powder rooms, living room, dining room, study, foyer and staircase. remodel included the removal of an existing deck, replacing it with a beautiful flagstone patio. Each of these spaces feature custom, architectural millwork and custom built-in cabinetry or shelving. A special showcase piece is the continuous, millwork throughout the 3-story staircase. To see other work we've done in this beautiful home, please search in our Projects for Chadds Ford, PA Home Remodel and Chadds Ford, PA Exterior Renovation.
Rudloff Custom Builders has won Best of Houzz for Customer Service in 2014, 2015 2016, 2017 and 2019. We also were voted Best of Design in 2016, 2017, 2018, 2019 which only 2% of professionals receive. Rudloff Custom Builders has been featured on Houzz in their Kitchen of the Week, What to Know About Using Reclaimed Wood in the Kitchen as well as included in their Bathroom WorkBook article. We are a full service, certified remodeling company that covers all of the Philadelphia suburban area. This business, like most others, developed from a friendship of young entrepreneurs who wanted to make a difference in their clients’ lives, one household at a time. This relationship between partners is much more than a friendship. Edward and Stephen Rudloff are brothers who have renovated and built custom homes together paying close attention to detail. They are carpenters by trade and understand concept and execution. Rudloff Custom Builders will provide services for you with the highest level of professionalism, quality, detail, punctuality and craftsmanship, every step of the way along our journey together.
Specializing in residential construction allows us to connect with our clients early in the design phase to ensure that every detail is captured as you imagined. One stop shopping is essentially what you will receive with Rudloff Custom Builders from design of your project to the construction of your dreams, executed by on-site project managers and skilled craftsmen. Our concept: envision our client’s ideas and make them a reality. Our mission: CREATING LIFETIME RELATIONSHIPS BUILT ON TRUST AND INTEGRITY.
Photo Credit: Linda McManus Images
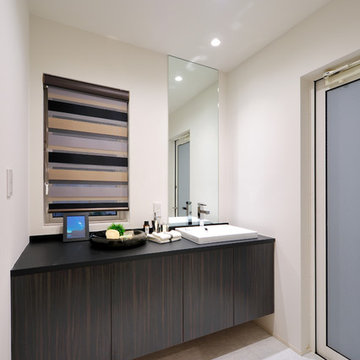
株式会社三井工務店
Inspiration for a modern cloakroom in Other with flat-panel cabinets, dark wood cabinets, white walls, wooden worktops, grey floors and brown worktops.
Inspiration for a modern cloakroom in Other with flat-panel cabinets, dark wood cabinets, white walls, wooden worktops, grey floors and brown worktops.
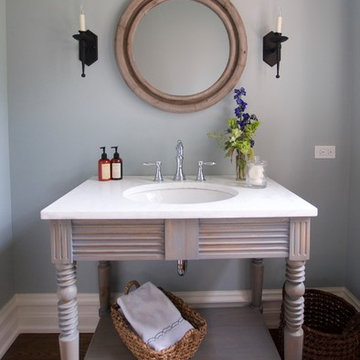
This stunning wood bath vanity is available in any Benjamin Moore or Sherwin Williams paint color or stain and can be ordered in any custom size.
Design ideas for a medium sized traditional cloakroom in Philadelphia with marble worktops, freestanding cabinets, dark wood cabinets, blue walls, dark hardwood flooring and a submerged sink.
Design ideas for a medium sized traditional cloakroom in Philadelphia with marble worktops, freestanding cabinets, dark wood cabinets, blue walls, dark hardwood flooring and a submerged sink.
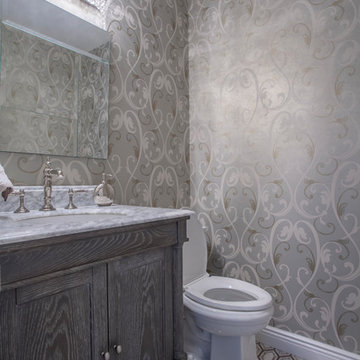
Inspiration for a medium sized classic cloakroom in Miami with raised-panel cabinets, dark wood cabinets, a two-piece toilet, grey walls, mosaic tile flooring, a submerged sink, marble worktops and multi-coloured floors.
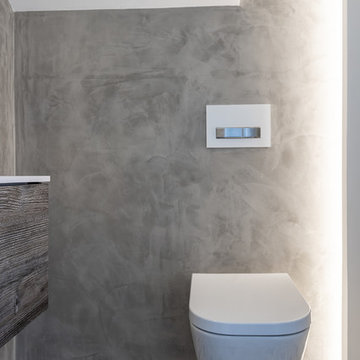
http://contentostudio.com
This is an example of a small scandinavian cloakroom in Barcelona with cement flooring, multi-coloured floors, dark wood cabinets, a wall mounted toilet, multi-coloured tiles, ceramic tiles, grey walls and an integrated sink.
This is an example of a small scandinavian cloakroom in Barcelona with cement flooring, multi-coloured floors, dark wood cabinets, a wall mounted toilet, multi-coloured tiles, ceramic tiles, grey walls and an integrated sink.
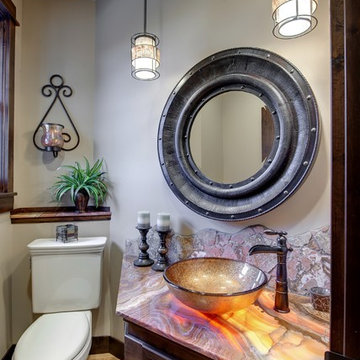
Photos by Spacecrafting
Photo of a mediterranean cloakroom in Minneapolis with dark wood cabinets, a two-piece toilet, red tiles, brown walls, medium hardwood flooring, granite worktops and multi-coloured worktops.
Photo of a mediterranean cloakroom in Minneapolis with dark wood cabinets, a two-piece toilet, red tiles, brown walls, medium hardwood flooring, granite worktops and multi-coloured worktops.
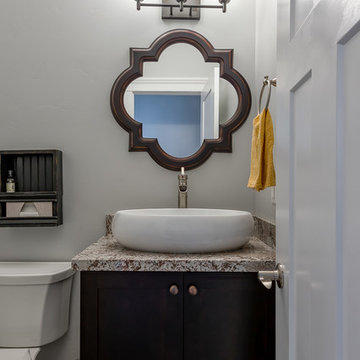
Inspiration for a large traditional cloakroom in Salt Lake City with shaker cabinets, dark wood cabinets, a two-piece toilet, grey walls, mosaic tile flooring, a vessel sink, granite worktops and multi-coloured floors.
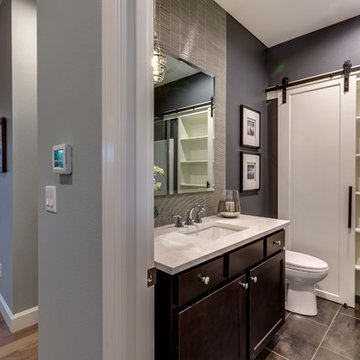
Design ideas for a medium sized traditional cloakroom in Portland with shaker cabinets, dark wood cabinets, a two-piece toilet, multi-coloured tiles, glass tiles, grey walls, ceramic flooring, a submerged sink, engineered stone worktops and black floors.
Grey Cloakroom with Dark Wood Cabinets Ideas and Designs
9