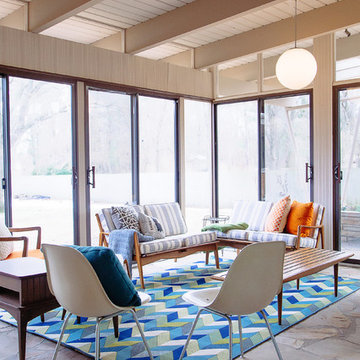Grey Conservatory with Slate Flooring Ideas and Designs
Refine by:
Budget
Sort by:Popular Today
1 - 20 of 64 photos
Item 1 of 3

Design ideas for a large contemporary conservatory in New York with slate flooring, no fireplace, a standard ceiling and grey floors.

All season sunroom with glazed openings on four sides of the room flooding the interior with natural light. Sliding doors provide access onto large stone patio leading out into the rear garden. Space is well insulated and heated with a beautiful ceiling fan to move the air.
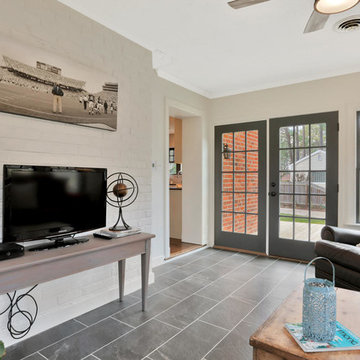
Inspiration for a medium sized rural conservatory in Richmond with slate flooring, a standard ceiling and grey floors.

The owners spend a great deal of time outdoors and desperately desired a living room open to the elements and set up for long days and evenings of entertaining in the beautiful New England air. KMA’s goal was to give the owners an outdoor space where they can enjoy warm summer evenings with a glass of wine or a beer during football season.
The floor will incorporate Natural Blue Cleft random size rectangular pieces of bluestone that coordinate with a feature wall made of ledge and ashlar cuts of the same stone.
The interior walls feature weathered wood that complements a rich mahogany ceiling. Contemporary fans coordinate with three large skylights, and two new large sliding doors with transoms.
Other features are a reclaimed hearth, an outdoor kitchen that includes a wine fridge, beverage dispenser (kegerator!), and under-counter refrigerator. Cedar clapboards tie the new structure with the existing home and a large brick chimney ground the feature wall while providing privacy from the street.
The project also includes space for a grill, fire pit, and pergola.
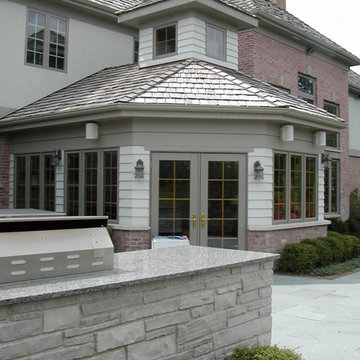
The exterior view of the addition blends seamlessly with the existing structure.
Inspiration for a large traditional conservatory in Chicago with slate flooring.
Inspiration for a large traditional conservatory in Chicago with slate flooring.
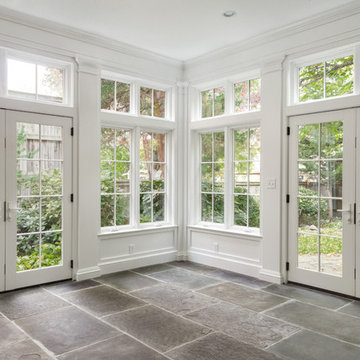
Townhouse Renovation and Garden Room Addition
Classic conservatory in DC Metro with slate flooring.
Classic conservatory in DC Metro with slate flooring.
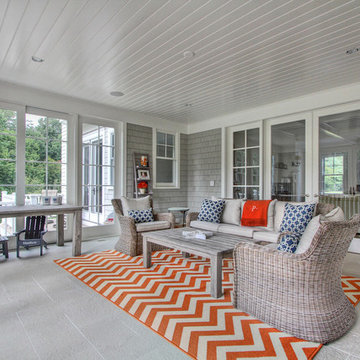
Bluestone run room with wicker furniture and wood paneled ceiling.
Inspiration for a medium sized classic conservatory in Other with slate flooring.
Inspiration for a medium sized classic conservatory in Other with slate flooring.
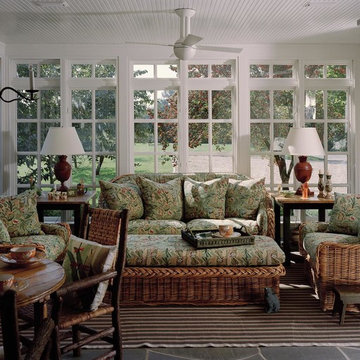
This is an example of a medium sized classic conservatory in DC Metro with slate flooring, no fireplace, a standard ceiling and grey floors.
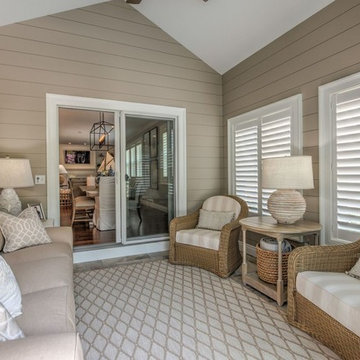
Colleen Gahry-Robb, Interior Designer / Ethan Allen, Auburn Hills, MI
Photo of a small coastal conservatory in Detroit with a standard ceiling, grey floors, slate flooring and no fireplace.
Photo of a small coastal conservatory in Detroit with a standard ceiling, grey floors, slate flooring and no fireplace.
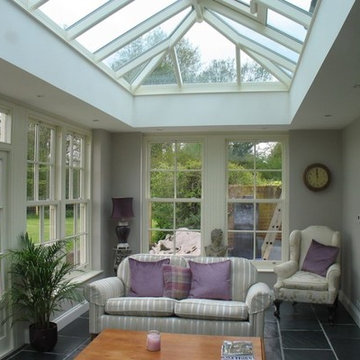
The new Orangery Extension has created a stunning space to sit and enjoy the tranquil garden and fields beyond
Design ideas for a large classic conservatory in Essex with slate flooring, a glass ceiling and grey floors.
Design ideas for a large classic conservatory in Essex with slate flooring, a glass ceiling and grey floors.

Large traditional conservatory in Chicago with slate flooring, a standard fireplace, a stone fireplace surround, a standard ceiling and blue floors.

This photo shows the back half of the sunroom. It is a view that shows the Nano door to the outdoor dining room
The window seat is about 20 feet long and we have chosen to accent it using various shades of neutral fabrics. The small tables in front of the window seat provide an interesting juxtaposition to the clean lines of the room. The mirror above the chest has a coral eglosmise frame. The slate floor is heated for comfort year round. The lighting is a mixtures of styles to create interest. There are tall iron floor lamps for reading by t he chairs and a delicate Murano glass lamp on the chest.
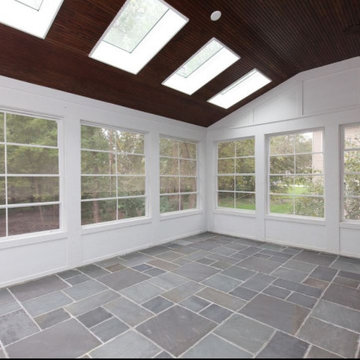
This stunning veranda is located directly off of the family room featuring bluestone flooring, Eze Breeze windows, and wood paneled ceiling.
Photo of a large country conservatory in Chicago with grey floors and slate flooring.
Photo of a large country conservatory in Chicago with grey floors and slate flooring.
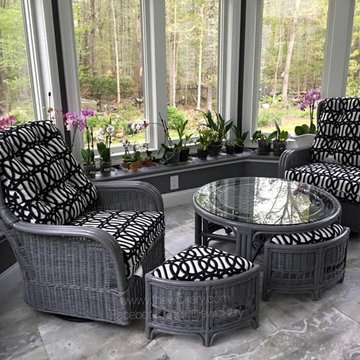
Small contemporary conservatory in New York with slate flooring, a standard ceiling and grey floors.
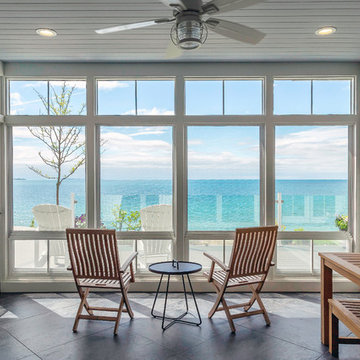
Large four-season sun room; with floor to ceiling windows, bead board ceiling, heated slate floor, and an uninterrupted view to the close shores of Lake Ontario.
Photo by © Daniel Vaughan (vaughangroup.ca)
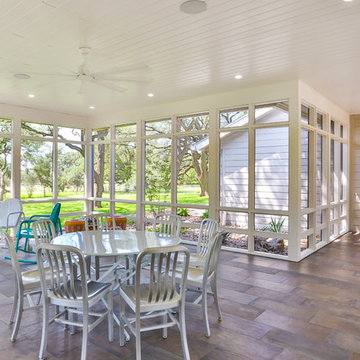
Hill Country Real Estate Photography
Design ideas for a large midcentury conservatory in Austin with slate flooring, a standard ceiling and grey floors.
Design ideas for a large midcentury conservatory in Austin with slate flooring, a standard ceiling and grey floors.

Inspiration for a farmhouse conservatory in Chicago with slate flooring, a standard fireplace, a stone fireplace surround and a standard ceiling.

The owners spend a great deal of time outdoors and desperately desired a living room open to the elements and set up for long days and evenings of entertaining in the beautiful New England air. KMA’s goal was to give the owners an outdoor space where they can enjoy warm summer evenings with a glass of wine or a beer during football season.
The floor will incorporate Natural Blue Cleft random size rectangular pieces of bluestone that coordinate with a feature wall made of ledge and ashlar cuts of the same stone.
The interior walls feature weathered wood that complements a rich mahogany ceiling. Contemporary fans coordinate with three large skylights, and two new large sliding doors with transoms.
Other features are a reclaimed hearth, an outdoor kitchen that includes a wine fridge, beverage dispenser (kegerator!), and under-counter refrigerator. Cedar clapboards tie the new structure with the existing home and a large brick chimney ground the feature wall while providing privacy from the street.
The project also includes space for a grill, fire pit, and pergola.
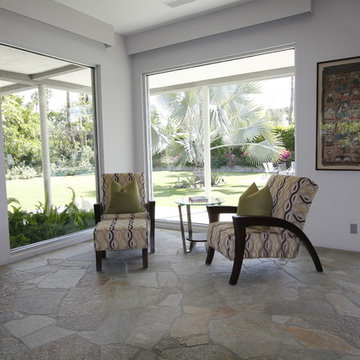
Design ideas for a large retro conservatory in Los Angeles with slate flooring, no fireplace and a standard ceiling.
Grey Conservatory with Slate Flooring Ideas and Designs
1
