Grey Conservatory with Slate Flooring Ideas and Designs
Refine by:
Budget
Sort by:Popular Today
41 - 60 of 64 photos
Item 1 of 3
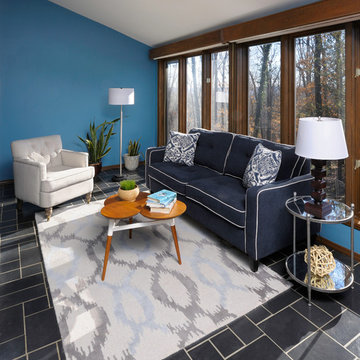
This project was one that we loved doing! Our client was a single Dad with a teen daughter who needed a space where she could read, study and entertain her friends other than in her bedroom. Our solution was to design a hip, somewhat retro-inspired room that had formerly been an unused sunroom. She loved the calm, blue color palette and felt that she now had a space that was "all hers."
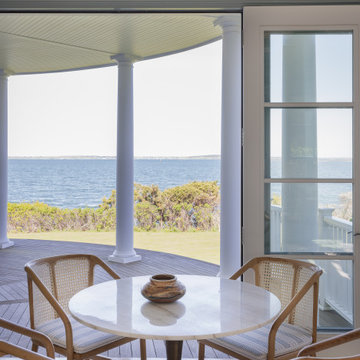
Photography by Michael J. Lee Photography
Photo of a large beach style conservatory in Boston with slate flooring, a standard fireplace and a stacked stone fireplace surround.
Photo of a large beach style conservatory in Boston with slate flooring, a standard fireplace and a stacked stone fireplace surround.
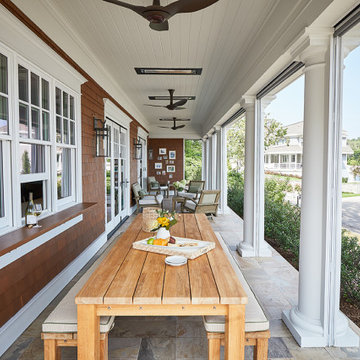
Photo of a classic conservatory in Grand Rapids with slate flooring and multi-coloured floors.
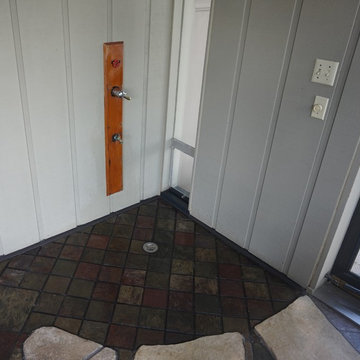
Best shower ever; like a warm/hot waterfall and no glass shower walls to squeegee. Heck of a view. Comes in handy for washing things that don't fit in anything else - it is part of my "potting shed" too.
Mark Clipsham
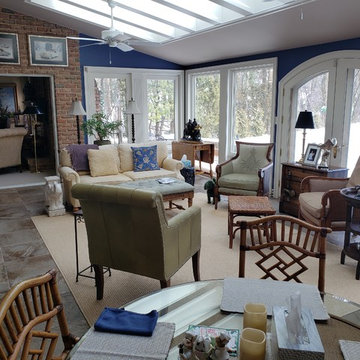
This is an example of a medium sized classic conservatory in Other with slate flooring, no fireplace, a skylight and grey floors.
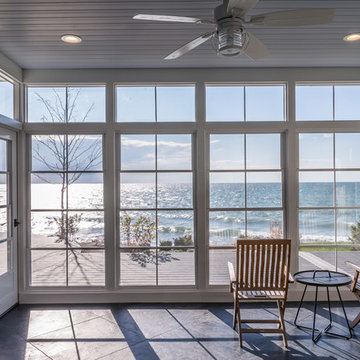
Sunroom over looking the Lake; with heated floor and slate tiles.
Medium sized coastal conservatory in Toronto with slate flooring and a standard ceiling.
Medium sized coastal conservatory in Toronto with slate flooring and a standard ceiling.
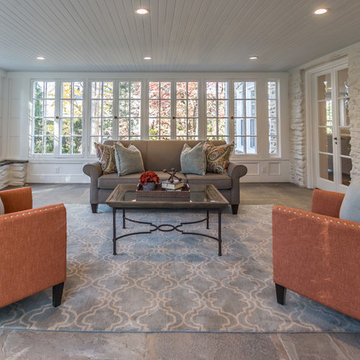
Inspiration for a medium sized traditional conservatory in Philadelphia with slate flooring, a standard ceiling and grey floors.
Photo of a medium sized classic conservatory in Boston with slate flooring, no fireplace and blue floors.
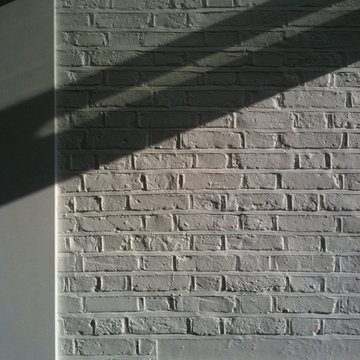
Rozeman Architects
Photo of a small contemporary conservatory in London with slate flooring and a glass ceiling.
Photo of a small contemporary conservatory in London with slate flooring and a glass ceiling.
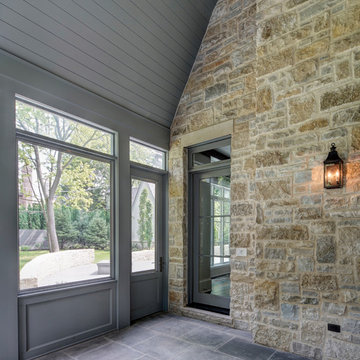
Hausman & Associates, LTD
Design ideas for a classic conservatory in Chicago with slate flooring and grey floors.
Design ideas for a classic conservatory in Chicago with slate flooring and grey floors.
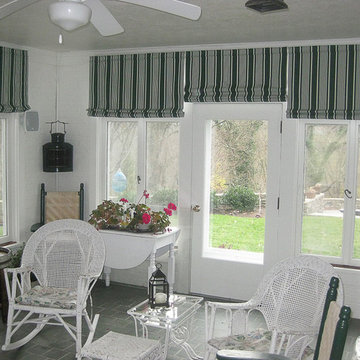
Flat Roman Shades
Photo of a medium sized classic conservatory in Cincinnati with slate flooring, no fireplace and a standard ceiling.
Photo of a medium sized classic conservatory in Cincinnati with slate flooring, no fireplace and a standard ceiling.
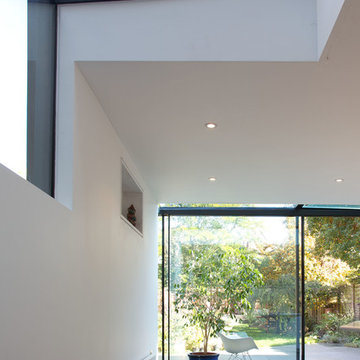
Waind Gohil Architects + Potter
This is an example of a medium sized contemporary conservatory in London with slate flooring, a glass ceiling and grey floors.
This is an example of a medium sized contemporary conservatory in London with slate flooring, a glass ceiling and grey floors.
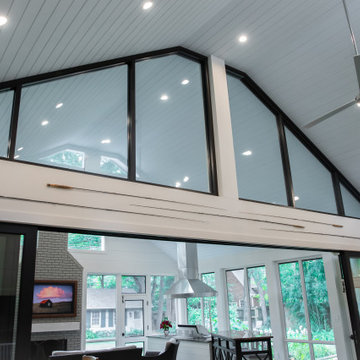
The Elkins household has a beautiful way to stay warm. Either from the natural warmth of the sun or the warmth of the fireplace. This sunroom is the perfect spot to cuddle up with your loved ones for a relaxing evening.
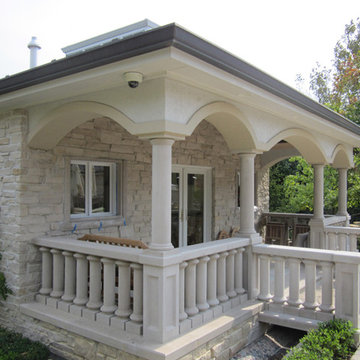
A great integration system seamlessly manages a multitude of systems intelligently and automatically while requiring an absolute minimum of user prompting to create repeatable environmental and entertainment scenes which they enjoy.
This project required 21 zones of digital audio, 12 zones of HD video with access to 7 sources ranging from multiple HD Cable Boxes, Surveillance Cameras, Blu-Ray DVD, dual Satellite Radio tuners and Apple TV. This systems cornerstone of operation is the NetStreams DigiLinx integration system which boasts IP based audio for CD quality sound while incorporating complete property intercom, paging and door chimes. Lutron Homeworks lighting control manages the exterior and interior lighting which we designed to showcase this homes best features. Several interior spaces required Lurton’s Sivoia silent operating motorized shades for privacy and ambient light control. Numerous cameras keep a vigilant eye on the entire property. Viewing cameras or operating any of the homes Entertainment, Lighting or Technology Systems can be accomplished through iPhone, iPads, fixed touch screens, handheld remotes from URC and computer.
Our favorite integration features include the ability to instantly launch music for the patio from Lutron Homeworks seeTouch controllers located at patio egress and simple to operate handheld remotes for owners and their guests.
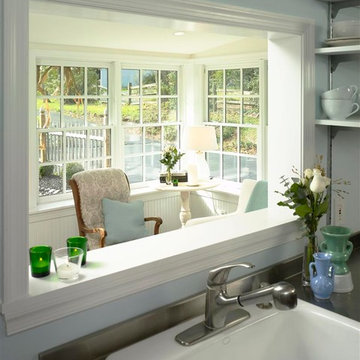
Welcome to a home with a light-filled and sunny sunroom addition, perfect for relaxation and soaking up the warmth all year round.
Medium sized classic conservatory in Philadelphia with slate flooring, a standard ceiling and multi-coloured floors.
Medium sized classic conservatory in Philadelphia with slate flooring, a standard ceiling and multi-coloured floors.
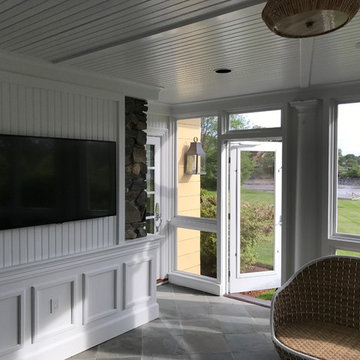
Design ideas for a large traditional conservatory in Boston with slate flooring, no fireplace, a standard ceiling and grey floors.
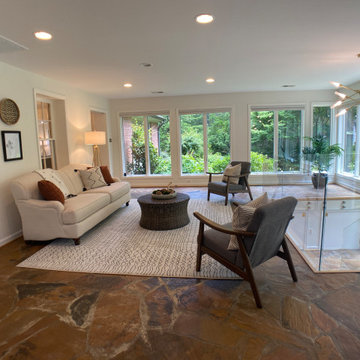
Photo of a medium sized classic conservatory in DC Metro with slate flooring and brown floors.
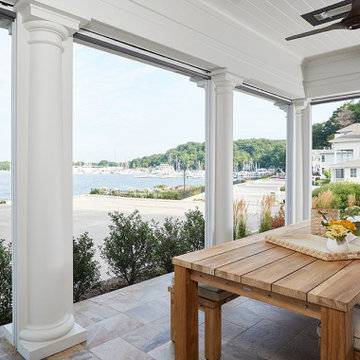
Traditional conservatory in Grand Rapids with slate flooring, a standard ceiling and multi-coloured floors.
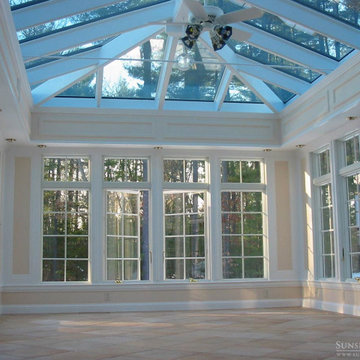
As New England's premier custom glass design firm, we were proud to bring this stunning orangery addition to life for a Carlisle, Massachusetts family we’ve worked with on two other occasions. Orangeries, historically designed for cultivating citrus trees, have evolved into luxurious glass-enclosed spaces offering year-round natural light and connection to the outdoors. This custom orangery demonstrates Sunspace Design's mastery of blending the classic style with modern amenities.
Over two years of meticulous planning culminated in the results you see here. Drawn to our local reputation and in-house design and fabrication capabilities, the clients collaborated closely with us to realize their vision. Spanning an impressive 14' x 22'6", the orangery brings an air of grandeur to the rear of the colonial-style home while complementing the existing architecture.
The centerpiece is the custom hip-style glass roof, outfitted with insulated safety glass, framed in rich sapele mahogany, and adorned with copper glazing, flashing, and capping. Blue reflective glass set in the roof creates a captivating interplay of light throughout the day and contributes to the space’s lasting elegance. The roof line is set in from the walls to create a perimeter soffit on the interior, typical of orangeries. Custom wet bar cabinetry, crown moldings, and tilework complete the orangery, reflecting the family's discerning taste and creating an excellent spot for entertaining.
Our role as general contractor, our design expertise, and our fabrication abilities ensured this project's seamless execution. From engineered CAD drawings to the intricate roof assembly, the Sunspace commitment to quality is evident in the finished result. This space is much more than an addition; it's become the heart of the family’s home, where joyous holiday gatherings are hosted, and a touch of luxury is brought to everyday living.

The owners spend a great deal of time outdoors and desperately desired a living room open to the elements and set up for long days and evenings of entertaining in the beautiful New England air. KMA’s goal was to give the owners an outdoor space where they can enjoy warm summer evenings with a glass of wine or a beer during football season.
The floor will incorporate Natural Blue Cleft random size rectangular pieces of bluestone that coordinate with a feature wall made of ledge and ashlar cuts of the same stone.
The interior walls feature weathered wood that complements a rich mahogany ceiling. Contemporary fans coordinate with three large skylights, and two new large sliding doors with transoms.
Other features are a reclaimed hearth, an outdoor kitchen that includes a wine fridge, beverage dispenser (kegerator!), and under-counter refrigerator. Cedar clapboards tie the new structure with the existing home and a large brick chimney ground the feature wall while providing privacy from the street.
The project also includes space for a grill, fire pit, and pergola.
Grey Conservatory with Slate Flooring Ideas and Designs
3