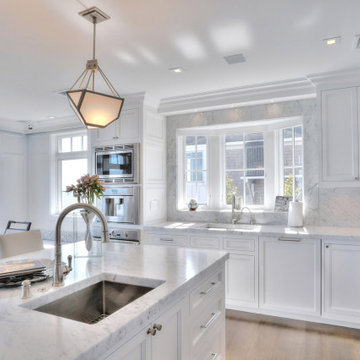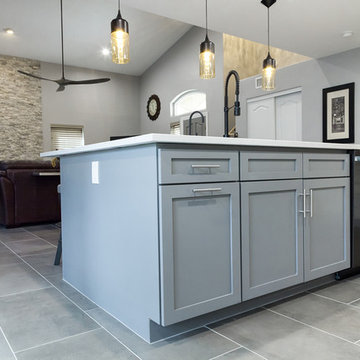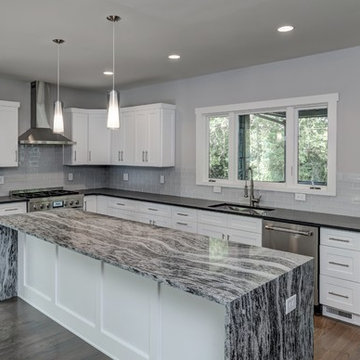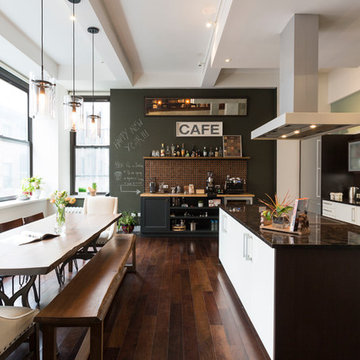Grey Kitchen with an Island Ideas and Designs
Refine by:
Budget
Sort by:Popular Today
21 - 40 of 78,800 photos
Item 1 of 5

This is an example of a large classic kitchen pantry in Baltimore with shaker cabinets, white cabinets, granite worktops, an island, white worktops, grey splashback, ceramic splashback, stainless steel appliances, dark hardwood flooring and brown floors.

Chris Snook
Design ideas for a classic kitchen/diner in London with shaker cabinets, composite countertops, an island, grey floors, grey cabinets and white worktops.
Design ideas for a classic kitchen/diner in London with shaker cabinets, composite countertops, an island, grey floors, grey cabinets and white worktops.

Traditional white marble New England kitchen with walnut wood island and bronze fixtures for added warmth. Photo: Michael J Lee Photography
Inspiration for a traditional kitchen in Boston with a submerged sink, shaker cabinets, white cabinets, white splashback, marble splashback, integrated appliances, dark hardwood flooring, an island, brown floors and wood worktops.
Inspiration for a traditional kitchen in Boston with a submerged sink, shaker cabinets, white cabinets, white splashback, marble splashback, integrated appliances, dark hardwood flooring, an island, brown floors and wood worktops.

We used an open floor plan for the kitchen and dining, with both being part of the great room together with the living room. For this contemporary gray kitchen and dining, we used flush cabinet surfaces to achieve a minimalist and modern look. The backsplash is made with beautiful 3” x 16” light gray tiles that perfectly unite the white wall cabinets and the darker gray base cabinets. This monochromatic color scheme is also evident on the white dining table and countertops, and the gray and white chairs. We opted for an extra large kitchen island that provides an additional surface for food preparation and having quick meals. The modern island pendant lights serve as the functional centerpiece of the kitchen and dining area.

This was a full renovation of a 1920’s home sitting on a five acre lot. This is a beautiful and stately stone home whose interior was a victim of poorly thought-out, dated renovations and a sectioned off apartment taking up a quarter of the home. We changed the layout completely reclaimed the apartment and garage to make this space work for a growing family. We brought back style, elegance and era appropriate details to the main living spaces. Custom cabinetry, amazing carpentry details, reclaimed and natural materials and fixtures all work in unison to make this home complete. Our energetic, fun and positive clients lived through this amazing transformation like pros. The process was collaborative, fun, and organic.

214 Photography,
John Harper Homes,
Custom Kitchen Cabinets,
White kitchen cabinets
This is an example of a nautical kitchen in Atlanta with white cabinets, an island, white worktops, a belfast sink, beige splashback, stainless steel appliances, medium hardwood flooring, brown floors and recessed-panel cabinets.
This is an example of a nautical kitchen in Atlanta with white cabinets, an island, white worktops, a belfast sink, beige splashback, stainless steel appliances, medium hardwood flooring, brown floors and recessed-panel cabinets.

The kitchen
Photo of a traditional l-shaped open plan kitchen in Kansas City with a built-in sink, white cabinets, white splashback, stainless steel appliances, medium hardwood flooring, an island, brown floors and white worktops.
Photo of a traditional l-shaped open plan kitchen in Kansas City with a built-in sink, white cabinets, white splashback, stainless steel appliances, medium hardwood flooring, an island, brown floors and white worktops.

Inspiration for a medium sized classic l-shaped open plan kitchen in Bridgeport with a single-bowl sink, shaker cabinets, white cabinets, quartz worktops, grey splashback, stainless steel appliances, medium hardwood flooring, an island and grey worktops.

Photo of a medium sized classic l-shaped open plan kitchen in Phoenix with a submerged sink, shaker cabinets, white cabinets, engineered stone countertops, grey splashback, glass tiled splashback, black appliances, porcelain flooring, an island, grey floors and grey worktops.

Inspiration for a medium sized contemporary l-shaped open plan kitchen in Atlanta with a double-bowl sink, shaker cabinets, white cabinets, granite worktops, grey splashback, glass tiled splashback, stainless steel appliances, dark hardwood flooring, an island, brown floors and grey worktops.

Medium sized modern l-shaped open plan kitchen in Other with shaker cabinets, white cabinets, quartz worktops, multi-coloured splashback, glass sheet splashback, stainless steel appliances, medium hardwood flooring, an island, brown floors, a submerged sink and white worktops.

Photographed by Kyle Caldwell
Inspiration for a large modern l-shaped kitchen/diner in Salt Lake City with white cabinets, composite countertops, multi-coloured splashback, mosaic tiled splashback, stainless steel appliances, light hardwood flooring, an island, white worktops, a submerged sink, brown floors and flat-panel cabinets.
Inspiration for a large modern l-shaped kitchen/diner in Salt Lake City with white cabinets, composite countertops, multi-coloured splashback, mosaic tiled splashback, stainless steel appliances, light hardwood flooring, an island, white worktops, a submerged sink, brown floors and flat-panel cabinets.

Contemporary l-shaped kitchen/diner in Los Angeles with flat-panel cabinets, white cabinets, dark hardwood flooring, an island, stainless steel appliances and a submerged sink.

Kitchen with Cobsa White Crackle Back Splash with Brick Pattern Inset, White Cabinetry by Showcase Kitchens Inc, Taccoa Sandpoint Wood Flooring, Granite by The Granite Company

Matthew Niemann Photography
www.matthewniemann.com
Traditional l-shaped open plan kitchen in Other with a belfast sink, shaker cabinets, white cabinets, metro tiled splashback, integrated appliances, medium hardwood flooring, an island, brown floors and black worktops.
Traditional l-shaped open plan kitchen in Other with a belfast sink, shaker cabinets, white cabinets, metro tiled splashback, integrated appliances, medium hardwood flooring, an island, brown floors and black worktops.

Complete ADU Build; Framing, drywall, insulation, carpentry and all required electrical and plumbing needs per the ADU build. Installation of all tile; Kitchen flooring and backsplash. Installation of hardwood flooring and base molding. Installation of all Kitchen cabinets as well as a fresh paint to finish.

Photo of a large country l-shaped kitchen/diner in Houston with a belfast sink, white cabinets, granite worktops, white splashback, ceramic splashback, stainless steel appliances, medium hardwood flooring, an island, brown floors and shaker cabinets.

Photo Credit: Mike Kaskel, Kaskel Photo
This is an example of a large traditional kitchen/diner in Chicago with a belfast sink, raised-panel cabinets, grey splashback, metro tiled splashback, dark hardwood flooring, an island, brown floors, grey cabinets, quartz worktops and stainless steel appliances.
This is an example of a large traditional kitchen/diner in Chicago with a belfast sink, raised-panel cabinets, grey splashback, metro tiled splashback, dark hardwood flooring, an island, brown floors, grey cabinets, quartz worktops and stainless steel appliances.

Modern Transitional home with Custom Steel Hood as well as metal bi-folding cabinet doors that fold up and down
Large modern l-shaped kitchen in Denver with flat-panel cabinets, an island, a submerged sink, light wood cabinets, marble worktops, white splashback, stone slab splashback, stainless steel appliances and medium hardwood flooring.
Large modern l-shaped kitchen in Denver with flat-panel cabinets, an island, a submerged sink, light wood cabinets, marble worktops, white splashback, stone slab splashback, stainless steel appliances and medium hardwood flooring.

Written by Mary Kate Hogan for Westchester Home Magazine.
"The Goal: The family that cooks together has the most fun — especially when their kitchen is equipped with four ovens and tons of workspace. After a first-floor renovation of a home for a couple with four grown children, the new kitchen features high-tech appliances purchased through Royal Green and a custom island with a connected table to seat family, friends, and cooking spectators. An old dining room was eliminated, and the whole area was transformed into one open, L-shaped space with a bar and family room.
“They wanted to expand the kitchen and have more of an entertaining room for their family gatherings,” says designer Danielle Florie. She designed the kitchen so that two or three people can work at the same time, with a full sink in the island that’s big enough for cleaning vegetables or washing pots and pans.
Key Features:
Well-Stocked Bar: The bar area adjacent to the kitchen doubles as a coffee center. Topped with a leathered brown marble, the bar houses the coffee maker as well as a wine refrigerator, beverage fridge, and built-in ice maker. Upholstered swivel chairs encourage people to gather and stay awhile.
Finishing Touches: Counters around the kitchen and the island are covered with a Cambria quartz that has the light, airy look the homeowners wanted and resists stains and scratches. A geometric marble tile backsplash is an eye-catching decorative element.
Into the Wood: The larger table in the kitchen was handmade for the family and matches the island base. On the floor, wood planks with a warm gray tone run diagonally for added interest."
Bilotta Designer: Danielle Florie
Photographer: Phillip Ennis
Grey Kitchen with an Island Ideas and Designs
2