Grey Kitchen with Beige Cabinets Ideas and Designs
Refine by:
Budget
Sort by:Popular Today
21 - 40 of 3,246 photos
Item 1 of 3
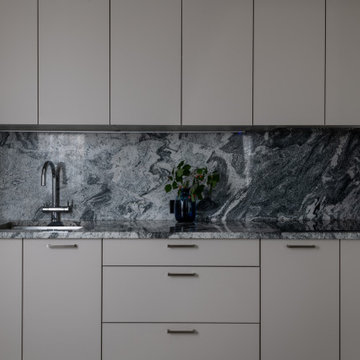
Квартира в стиле современной классики.
Основная идея проекта: создать комфортный светлый интерьер с чистыми линиями и минимумом вещей для семейной пары.
Полы: Инженерная доска в раскладке "французская елка" из ясеня, мрамор, керамогранит.
Отделка стен: молдинги, покраска, обои.
Межкомнатные двери произведены московской фабрикой.
Мебель изготовлена в московских столярных мастерских.
Декоративный свет ведущих европейских фабрик и российских мастерских.
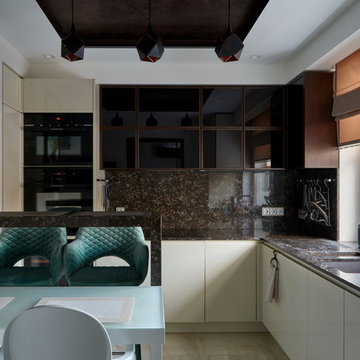
Design ideas for a contemporary l-shaped enclosed kitchen in Moscow with a submerged sink, flat-panel cabinets, black splashback, black appliances, beige floors, beige cabinets, no island and brown worktops.
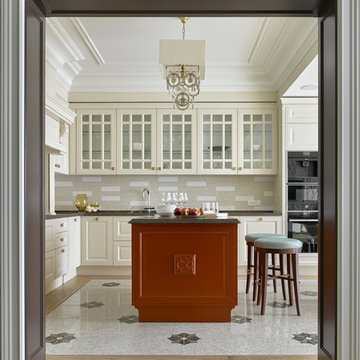
Дизайнер - Маргарита Мельникова. Фотограф - Сергей Ананьев.
Inspiration for a large classic l-shaped open plan kitchen in Moscow with beige cabinets, engineered stone countertops, beige splashback, ceramic splashback, black appliances, porcelain flooring, an island, beige floors and glass-front cabinets.
Inspiration for a large classic l-shaped open plan kitchen in Moscow with beige cabinets, engineered stone countertops, beige splashback, ceramic splashback, black appliances, porcelain flooring, an island, beige floors and glass-front cabinets.

click here to see BEFORE photos / AFTER photos
Medium sized bohemian l-shaped open plan kitchen in San Francisco with a belfast sink, engineered stone countertops, red splashback, stainless steel appliances, medium hardwood flooring, an island, recessed-panel cabinets and beige cabinets.
Medium sized bohemian l-shaped open plan kitchen in San Francisco with a belfast sink, engineered stone countertops, red splashback, stainless steel appliances, medium hardwood flooring, an island, recessed-panel cabinets and beige cabinets.
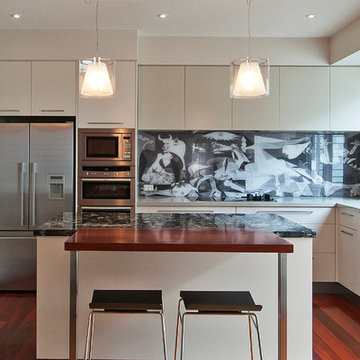
Design by Key Piece
http://keypiece.com.au
info@keypiece.com.au
Adrienne Bizzarri Photography
http://adriennebizzarri.photomerchant.net/
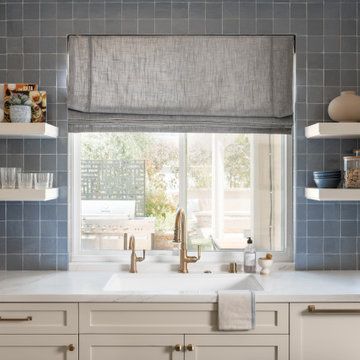
Kitchen remodel
Design ideas for a medium sized traditional l-shaped kitchen/diner in Orange County with a submerged sink, shaker cabinets, beige cabinets, engineered stone countertops, grey splashback, ceramic splashback, integrated appliances, porcelain flooring, an island, multi-coloured floors and white worktops.
Design ideas for a medium sized traditional l-shaped kitchen/diner in Orange County with a submerged sink, shaker cabinets, beige cabinets, engineered stone countertops, grey splashback, ceramic splashback, integrated appliances, porcelain flooring, an island, multi-coloured floors and white worktops.
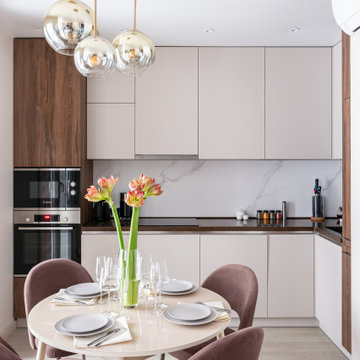
Medium sized contemporary l-shaped kitchen/diner in Moscow with a submerged sink, flat-panel cabinets, beige cabinets, white splashback, porcelain splashback, integrated appliances, beige floors and brown worktops.
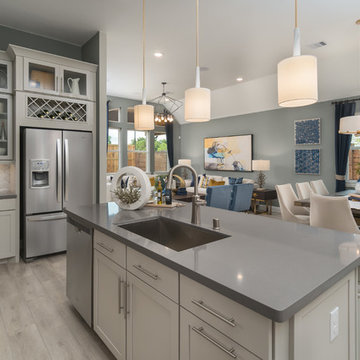
Photo of a medium sized contemporary l-shaped kitchen/diner in Houston with a submerged sink, recessed-panel cabinets, composite countertops, grey splashback, ceramic splashback, stainless steel appliances, light hardwood flooring, an island, beige floors, grey worktops and beige cabinets.
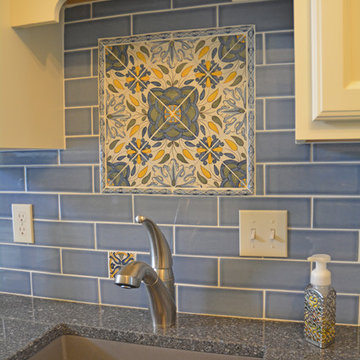
Pairing cream colored Medallion Silverline kitchen cabinets with a vibrant blue and gold color scheme, this kitchen design in Haslett achieves the ideal French country style. Cambria quartz countertops and Jeffrey Alexander hardware beautifully accent the cabinetry. A custom hutch in matching cabinet finish offers extra storage and glass front cabinets for displaying dishes and glassware. A Blanco undermount sink fits in perfectly with this design, along with the Eclipse single lever faucet. The tile selection really sets the tone for this kitchen design, with Jeffrey Court blue and gold backsplash tile giving the kitchen a splash of color. The hexagonal shaped floor tile from Artistic Tile Saigon collection is a practical and stylish addition.
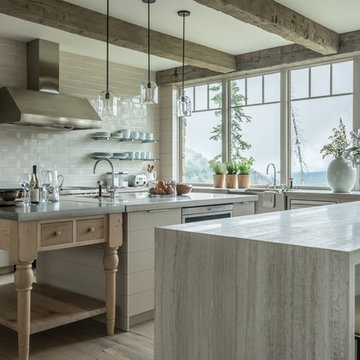
Inspiration for a rustic u-shaped kitchen in Other with a belfast sink, flat-panel cabinets, beige cabinets, white splashback, stainless steel appliances, light hardwood flooring, an island, beige floors and grey worktops.

This Beautiful Country Farmhouse rests upon 5 acres among the most incredible large Oak Trees and Rolling Meadows in all of Asheville, North Carolina. Heart-beats relax to resting rates and warm, cozy feelings surplus when your eyes lay on this astounding masterpiece. The long paver driveway invites with meticulously landscaped grass, flowers and shrubs. Romantic Window Boxes accentuate high quality finishes of handsomely stained woodwork and trim with beautifully painted Hardy Wood Siding. Your gaze enhances as you saunter over an elegant walkway and approach the stately front-entry double doors. Warm welcomes and good times are happening inside this home with an enormous Open Concept Floor Plan. High Ceilings with a Large, Classic Brick Fireplace and stained Timber Beams and Columns adjoin the Stunning Kitchen with Gorgeous Cabinets, Leathered Finished Island and Luxurious Light Fixtures. There is an exquisite Butlers Pantry just off the kitchen with multiple shelving for crystal and dishware and the large windows provide natural light and views to enjoy. Another fireplace and sitting area are adjacent to the kitchen. The large Master Bath boasts His & Hers Marble Vanity's and connects to the spacious Master Closet with built-in seating and an island to accommodate attire. Upstairs are three guest bedrooms with views overlooking the country side. Quiet bliss awaits in this loving nest amiss the sweet hills of North Carolina.
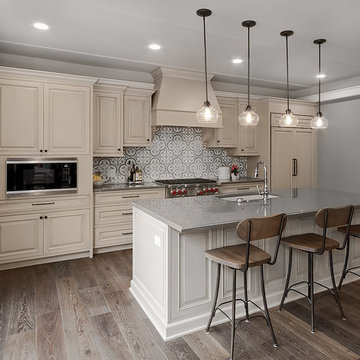
The kitchen, butler’s pantry, and laundry room uses Arbor Mills cabinetry and quartz counter tops. Wide plank flooring is installed to bring in an early world feel. Encaustic tiles and black iron hardware were used throughout. The butler’s pantry has polished brass latches and cup pulls which shine brightly on black painted cabinets. Across from the laundry room the fully custom mudroom wall was built around a salvaged 4” thick seat stained to match the laundry room cabinets.

We wanted to design a kitchen that would be sympathetic to the original features of our client's Georgian townhouse while at the same time function as the focal point for a busy household. The brief was to design a light, unfussy and elegant kitchen to lessen the effects of the slightly low-ceilinged room. Jack Trench Ltd responded to this by designing a hand-painted kitchen with echoes of an 18th century Georgian farmhouse using a light Oak and finishing with a palette of heritage yellow. The large oak-topped island features deep drawers and hand-turned knobs.
Photography by Richard Brine

Large classic u-shaped open plan kitchen in Oklahoma City with a submerged sink, shaker cabinets, beige cabinets, marble worktops, white splashback, marble splashback, stainless steel appliances, light hardwood flooring, an island, white worktops and exposed beams.

Jolie rénovation de cuisine et pièce de vie. La douceur et la lumière apportées changent les espaces de cet appartement nantais.
Photo of a medium sized contemporary galley open plan kitchen in Nantes with a single-bowl sink, beaded cabinets, beige cabinets, wood worktops, white splashback, ceramic splashback, stainless steel appliances, ceramic flooring, an island, grey floors and beige worktops.
Photo of a medium sized contemporary galley open plan kitchen in Nantes with a single-bowl sink, beaded cabinets, beige cabinets, wood worktops, white splashback, ceramic splashback, stainless steel appliances, ceramic flooring, an island, grey floors and beige worktops.

収納をテーマにした家
Small world-inspired galley open plan kitchen in Other with an integrated sink, beige cabinets, stainless steel worktops, white splashback, ceramic splashback, stainless steel appliances, medium hardwood flooring, an island, beige floors, grey worktops and flat-panel cabinets.
Small world-inspired galley open plan kitchen in Other with an integrated sink, beige cabinets, stainless steel worktops, white splashback, ceramic splashback, stainless steel appliances, medium hardwood flooring, an island, beige floors, grey worktops and flat-panel cabinets.
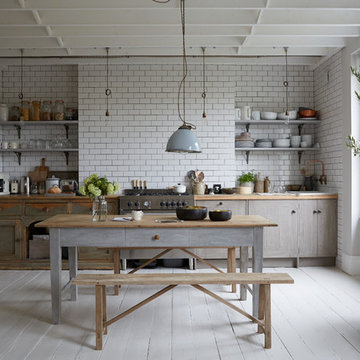
Paul Massey is a British photographer who has used Annie Sloan paints to create a cool, warehouse look in his London kitchen. He had the cabinets made out of old floorboards and painted them – as well as the kitchen table – with Chalk Paint®.
Photo by Paul Massey, Courtesy of www.timeincukcontent.com
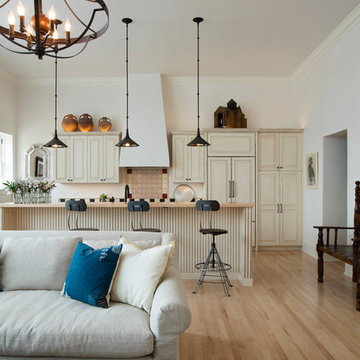
This is an example of a medium sized classic l-shaped open plan kitchen in Albuquerque with a submerged sink, raised-panel cabinets, beige cabinets, granite worktops, beige splashback, ceramic splashback, integrated appliances, light hardwood flooring and an island.
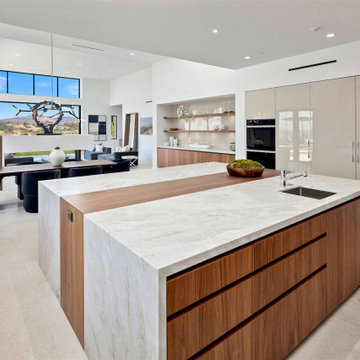
Welcome to a striking modern kitchen, a delightful interplay between the rich, natural beauty of slab walnut doors and the contemporary allure of cashmere gloss slab doors. This thoughtfully designed space embodies both warmth and luxury, creating an ambience that is stylish yet welcoming.
Immediately upon entering, one is drawn to the stunning walnut slab doors. Their beautifully organic grain patterns and deep, warm hues introduce a touch of nature into the space, providing an inherent homeliness. The broad, flat surfaces of the slabs accentuate the walnut's unique texture and coloration, creating an appealing contrast to the sleek, modern lines of the kitchen's overall design.
Paired with the walnut's earthy tones, the cashmere gloss slab doors present a contemporary elegance. Their soft, neutral shade exudes a sense of serene luxury, akin to the fine texture of cashmere. The high-gloss finish reflects light beautifully, infusing the room with a bright, spacious feel. The slab design keeps the aesthetic clean and modern, subtly mirroring the simple geometry seen throughout the kitchen.
The interplay between the textured walnut and smooth cashmere gloss creates a captivating visual dialogue. The natural warmth and richness of the walnut balance the chic, contemporary vibe of the cashmere gloss, achieving a harmonious blend of styles. The result is a kitchen that feels both cozy and sophisticated, traditional yet cutting-edge.
In this stylish space, integrated state-of-the-art appliances blend seamlessly into the design, their modern lines enhancing the room's minimalist aesthetic. Clever storage solutions within the slab doors ensure the kitchen remains uncluttered, reinforcing its sleek, streamlined look.
This kitchen, with its fusion of slab walnut and cashmere gloss doors, offers an engaging mix of warmth and modernity. Every element of its design, from the choice of materials to the color palette, creates a welcoming atmosphere that doesn't compromise on style or functionality. It's a room that invites you to relax, cook, dine, and celebrate the beauty of contemporary kitchen design.
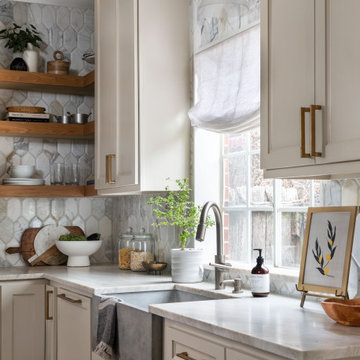
Medium sized classic l-shaped open plan kitchen in Houston with a belfast sink, shaker cabinets, beige cabinets, quartz worktops, white splashback, marble splashback, stainless steel appliances, light hardwood flooring, an island and beige worktops.
Grey Kitchen with Beige Cabinets Ideas and Designs
2