Grey Kitchen with Beige Cabinets Ideas and Designs
Refine by:
Budget
Sort by:Popular Today
161 - 180 of 3,246 photos
Item 1 of 3

Download our free ebook, Creating the Ideal Kitchen. DOWNLOAD NOW
The homeowners came to us looking to update the kitchen in their historic 1897 home. The home had gone through an extensive renovation several years earlier that added a master bedroom suite and updates to the front façade. The kitchen however was not part of that update and a prior 1990’s update had left much to be desired. The client is an avid cook, and it was just not very functional for the family.
The original kitchen was very choppy and included a large eat in area that took up more than its fair share of the space. On the wish list was a place where the family could comfortably congregate, that was easy and to cook in, that feels lived in and in check with the rest of the home’s décor. They also wanted a space that was not cluttered and dark – a happy, light and airy room. A small powder room off the space also needed some attention so we set out to include that in the remodel as well.
See that arch in the neighboring dining room? The homeowner really wanted to make the opening to the dining room an arch to match, so we incorporated that into the design.
Another unfortunate eyesore was the state of the ceiling and soffits. Turns out it was just a series of shortcuts from the prior renovation, and we were surprised and delighted that we were easily able to flatten out almost the entire ceiling with a couple of little reworks.
Other changes we made were to add new windows that were appropriate to the new design, which included moving the sink window over slightly to give the work zone more breathing room. We also adjusted the height of the windows in what was previously the eat-in area that were too low for a countertop to work. We tried to keep an old island in the plan since it was a well-loved vintage find, but the tradeoff for the function of the new island was not worth it in the end. We hope the old found a new home, perhaps as a potting table.
Designed by: Susan Klimala, CKD, CBD
Photography by: Michael Kaskel
For more information on kitchen and bath design ideas go to: www.kitchenstudio-ge.com

Photography by Brad Knipstein
Photo of a large rural l-shaped kitchen/diner in San Francisco with a belfast sink, flat-panel cabinets, beige cabinets, quartz worktops, yellow splashback, terracotta splashback, stainless steel appliances, medium hardwood flooring, an island and white worktops.
Photo of a large rural l-shaped kitchen/diner in San Francisco with a belfast sink, flat-panel cabinets, beige cabinets, quartz worktops, yellow splashback, terracotta splashback, stainless steel appliances, medium hardwood flooring, an island and white worktops.
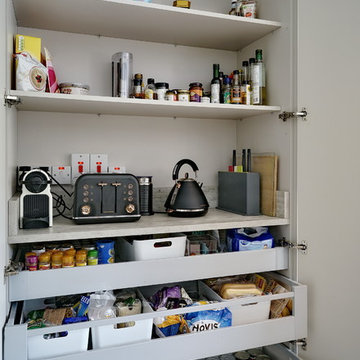
This contemporary, family friendly space is open plan including a dining area, and lounge with wood burning stove.
The footprint is compact, however this kitchen boasts lots of storage within the tall cabinets, and also a very efficiently used island.
The homeowner opted for a matte cashmere door, and a feature reclaimed oak door.
The concrete effect worktop is actually a high-quality laminate that adds depth to the otherwise simple design.
A double larder houses not only the ambient food, but also items that typically sit out on worktops such as the kettle and toaster. The homeowners are able to simply close the door to conceal any mess!
Jim Heal- Collings & Heal Photography

Stacey Goldberg
Photo of a traditional u-shaped kitchen in DC Metro with a belfast sink, shaker cabinets, beige cabinets, beige splashback, metro tiled splashback, stainless steel appliances, medium hardwood flooring and a breakfast bar.
Photo of a traditional u-shaped kitchen in DC Metro with a belfast sink, shaker cabinets, beige cabinets, beige splashback, metro tiled splashback, stainless steel appliances, medium hardwood flooring and a breakfast bar.
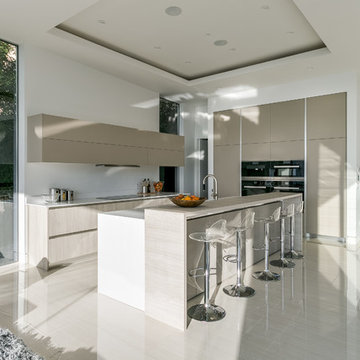
Medium sized modern l-shaped open plan kitchen in Los Angeles with a double-bowl sink, flat-panel cabinets, beige cabinets, engineered stone countertops, white splashback, stainless steel appliances, ceramic flooring and an island.
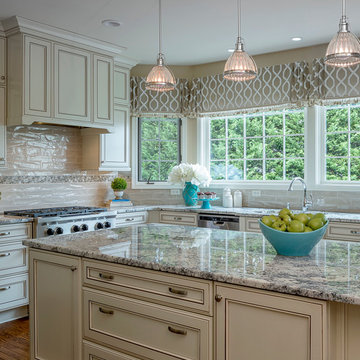
Alan Gilbert
Inspiration for a large classic l-shaped kitchen/diner in Baltimore with a submerged sink, recessed-panel cabinets, beige cabinets, granite worktops, beige splashback, metro tiled splashback, stainless steel appliances, medium hardwood flooring, an island and brown floors.
Inspiration for a large classic l-shaped kitchen/diner in Baltimore with a submerged sink, recessed-panel cabinets, beige cabinets, granite worktops, beige splashback, metro tiled splashback, stainless steel appliances, medium hardwood flooring, an island and brown floors.
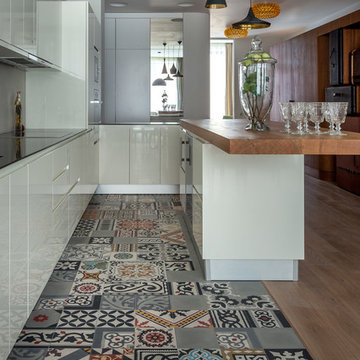
karo Avan Dadaev
Design ideas for a medium sized contemporary u-shaped kitchen/diner in Moscow with flat-panel cabinets, wood worktops and beige cabinets.
Design ideas for a medium sized contemporary u-shaped kitchen/diner in Moscow with flat-panel cabinets, wood worktops and beige cabinets.

This is an example of a large contemporary u-shaped kitchen in Miami with a submerged sink, recessed-panel cabinets, white splashback, stainless steel appliances, dark hardwood flooring, an island, brown floors, beige worktops, beige cabinets, quartz worktops and porcelain splashback.

MULTIPLE AWARD WINNING KITCHEN. 2019 Westchester Home Design Awards Best Traditional Kitchen. KBDN magazine Award winner. Houzz Kitchen of the Week January 2019. Kitchen design and cabinetry – Studio Dearborn. This historic colonial in Edgemont NY was home in the 1930s and 40s to the world famous Walter Winchell, gossip commentator. The home underwent a 2 year gut renovation with an addition and relocation of the kitchen, along with other extensive renovations. Cabinetry by Studio Dearborn/Schrocks of Walnut Creek in Rockport Gray; Bluestar range; custom hood; Quartzmaster engineered quartz countertops; Rejuvenation Pendants; Waterstone faucet; Equipe subway tile; Foundryman hardware. Photos, Adam Kane Macchia.

@Amber Frederiksen Photography
Inspiration for a large contemporary galley open plan kitchen in Miami with white splashback, an island, a submerged sink, flat-panel cabinets, beige cabinets, engineered stone countertops, stainless steel appliances and porcelain flooring.
Inspiration for a large contemporary galley open plan kitchen in Miami with white splashback, an island, a submerged sink, flat-panel cabinets, beige cabinets, engineered stone countertops, stainless steel appliances and porcelain flooring.

Central storage unit that comprises of a bespoke pull-out larder system and hoses the integrated fridge/freezer and further storage behind the top hung sliding door.
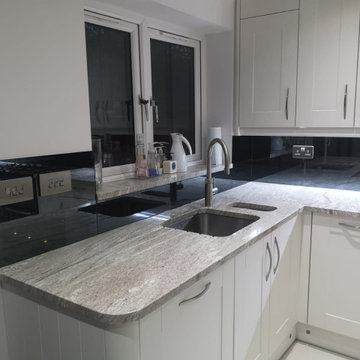
Thunder white granite bespoke two granite worktop bowl cut outs, granite window sill and toughened grey mirror splashbacks
This is an example of a large rural l-shaped kitchen/diner in London with a double-bowl sink, shaker cabinets, beige cabinets, granite worktops, grey splashback, mirror splashback, an island and white worktops.
This is an example of a large rural l-shaped kitchen/diner in London with a double-bowl sink, shaker cabinets, beige cabinets, granite worktops, grey splashback, mirror splashback, an island and white worktops.

Inspiration for a contemporary l-shaped kitchen in Other with a built-in sink, recessed-panel cabinets, beige cabinets, grey splashback, stainless steel appliances, an island, grey floors and grey worktops.

Kolanowski Studio
This is an example of a classic kitchen in Houston with a belfast sink, beige cabinets, beige splashback, stainless steel appliances, light hardwood flooring, an island, beige floors, quartz worktops and recessed-panel cabinets.
This is an example of a classic kitchen in Houston with a belfast sink, beige cabinets, beige splashback, stainless steel appliances, light hardwood flooring, an island, beige floors, quartz worktops and recessed-panel cabinets.
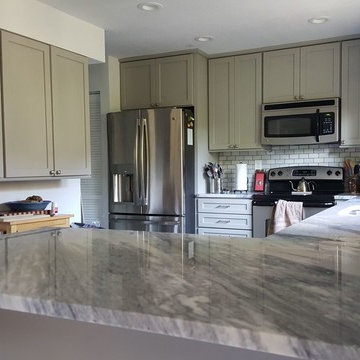
Photo of a medium sized traditional u-shaped kitchen/diner in Tampa with a submerged sink, shaker cabinets, beige cabinets, marble worktops, grey splashback, porcelain splashback, stainless steel appliances and a breakfast bar.
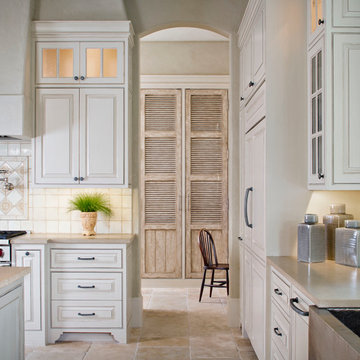
Photograph by Chipper Hatter
This is an example of a traditional l-shaped kitchen/diner in Houston with a belfast sink, limestone worktops, white splashback, stainless steel appliances, raised-panel cabinets, beige cabinets and stone tiled splashback.
This is an example of a traditional l-shaped kitchen/diner in Houston with a belfast sink, limestone worktops, white splashback, stainless steel appliances, raised-panel cabinets, beige cabinets and stone tiled splashback.
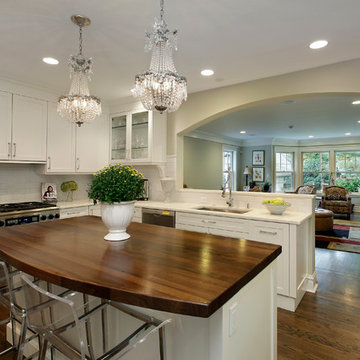
Larry Malvin Photography
This is an example of a classic u-shaped enclosed kitchen in Chicago with a submerged sink, shaker cabinets, beige cabinets, wood worktops, metro tiled splashback, stainless steel appliances and white splashback.
This is an example of a classic u-shaped enclosed kitchen in Chicago with a submerged sink, shaker cabinets, beige cabinets, wood worktops, metro tiled splashback, stainless steel appliances and white splashback.
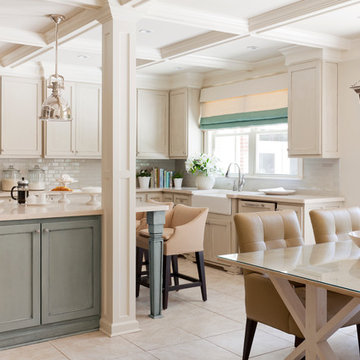
Perimeter cabinets are Sherwin Williams Wool Skein and island is Sherwin Williams Topsail, both with a custom glaze, bar pendants and lantern are Visual Comfort, dining Table from Hickory Chair, counter stools and dining chairs from Lee Industries.
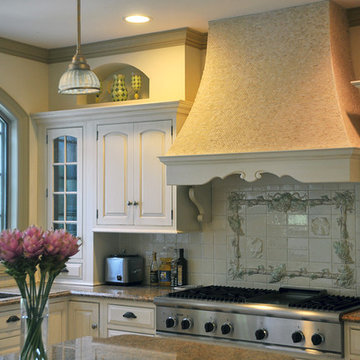
Inspiration for a kitchen in New York with stainless steel appliances, a submerged sink, beaded cabinets, beige cabinets, multi-coloured splashback, ceramic splashback and granite worktops.

Design ideas for a traditional u-shaped kitchen in Atlanta with a belfast sink, raised-panel cabinets, beige cabinets, multi-coloured splashback, stainless steel appliances, medium hardwood flooring, an island, brown floors, multicoloured worktops and exposed beams.
Grey Kitchen with Beige Cabinets Ideas and Designs
9