Grey Kitchen with Beige Worktops Ideas and Designs
Refine by:
Budget
Sort by:Popular Today
101 - 120 of 2,858 photos
Item 1 of 3

The Break Room Remodeling Project for Emerson Company aimed to transform the existing break room into a modern, functional, and aesthetically pleasing space. The comprehensive renovation included countertop replacement, flooring installation, cabinet refurbishment, and a fresh coat of paint. The goal was to create an inviting and comfortable environment that enhanced employee well-being, fostered collaboration, and aligned with Emerson Company's image.
Scope of Work:
Countertop Replacement, Flooring Installation, Cabinet Refurbishment, Painting, Lighting Enhancement, Furniture and Fixtures, Design and Layout, Timeline and Project Management
Benefits and Outcomes:
Enhanced Employee Experience, Improved Productivity, Enhanced Company Image, Higher Retention Rates
The Break Room Remodeling Project at Emerson Company successfully elevated the break room into a modern and functional space that aligned with the company's values and enhanced the overall work environment.
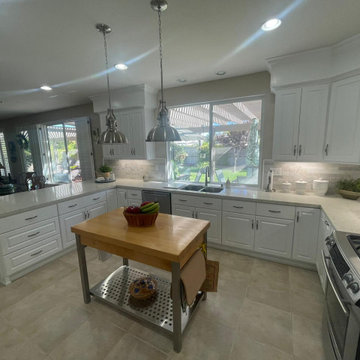
Comprehensive kitchen remodel that was motivated by the homeowner's desire for a more modern and vibrant cooking area.
Large classic u-shaped open plan kitchen in Los Angeles with a double-bowl sink, beaded cabinets, white cabinets, stainless steel appliances, ceramic flooring, an island, beige floors and beige worktops.
Large classic u-shaped open plan kitchen in Los Angeles with a double-bowl sink, beaded cabinets, white cabinets, stainless steel appliances, ceramic flooring, an island, beige floors and beige worktops.
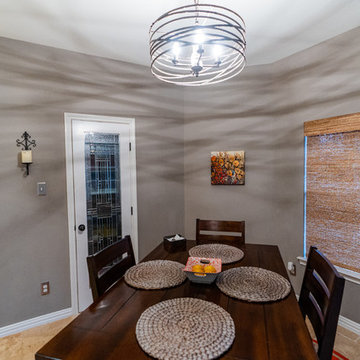
It’s a complete kitchen remodeling with two different colors of classic models. Brown color for lower cabinets and beige color for upper cabinets. The focal point was above the cooktop.
Shaker-style custom-made cabinets with storage solution. One Custom made Island with custom paint. We used ceramic tiles for the backsplash. We used a Quartz countertop with a drop-in sink. The flooring was from porcelain tile. The appliance finish was stainless steel, and we added a custom-made storage solution for the kitchen to enhance functionality. The result was a classical kitchen with good flow and function.
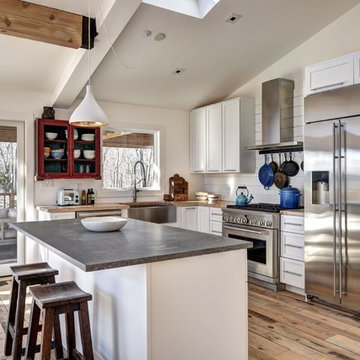
Inspiration for a medium sized rustic l-shaped kitchen in New York with a belfast sink, shaker cabinets, white cabinets, wood worktops, white splashback, wood splashback, stainless steel appliances, light hardwood flooring, an island, beige worktops and beige floors.
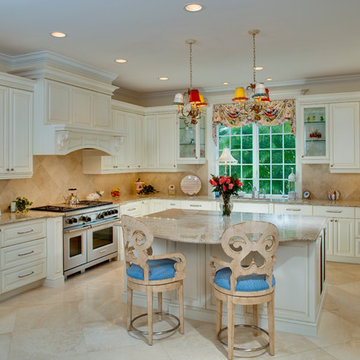
Inspiration for a coastal u-shaped kitchen in St Louis with raised-panel cabinets, beige cabinets, beige splashback, stainless steel appliances, an island, beige floors and beige worktops.
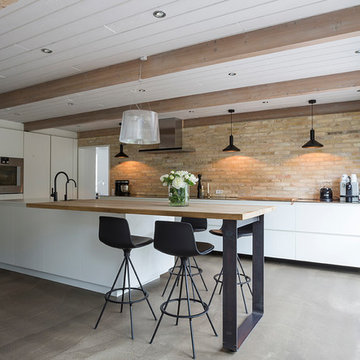
This is an example of a large contemporary galley kitchen in Esbjerg with flat-panel cabinets, white cabinets, concrete flooring, an island, grey floors, wood worktops, brown splashback, brick splashback and beige worktops.
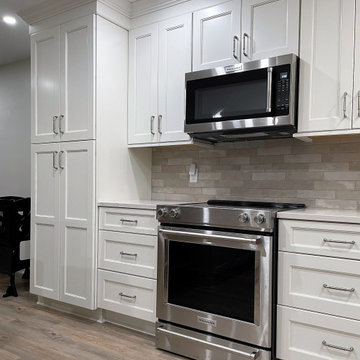
This is an example of a medium sized traditional l-shaped kitchen/diner in Other with a submerged sink, flat-panel cabinets, beige cabinets, engineered stone countertops, beige splashback, ceramic splashback, stainless steel appliances, vinyl flooring, an island, beige floors and beige worktops.

Medium sized contemporary l-shaped open plan kitchen in London with flat-panel cabinets, white cabinets, stainless steel appliances, light hardwood flooring, no island, beige floors, beige worktops, an integrated sink, terrazzo worktops, beige splashback and stone tiled splashback.
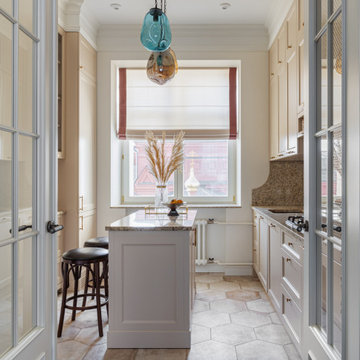
This is an example of a medium sized traditional galley enclosed kitchen in Moscow with a submerged sink, raised-panel cabinets, beige cabinets, granite worktops, beige splashback, granite splashback, stainless steel appliances, ceramic flooring, an island, beige floors and beige worktops.
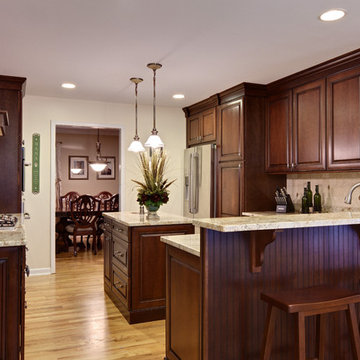
Traditional Dark Wood Kitchen
Sacha Griffin
Design ideas for a large classic u-shaped kitchen/diner in Atlanta with stainless steel appliances, a submerged sink, raised-panel cabinets, dark wood cabinets, granite worktops, beige splashback, stone tiled splashback, light hardwood flooring, an island, brown floors and beige worktops.
Design ideas for a large classic u-shaped kitchen/diner in Atlanta with stainless steel appliances, a submerged sink, raised-panel cabinets, dark wood cabinets, granite worktops, beige splashback, stone tiled splashback, light hardwood flooring, an island, brown floors and beige worktops.
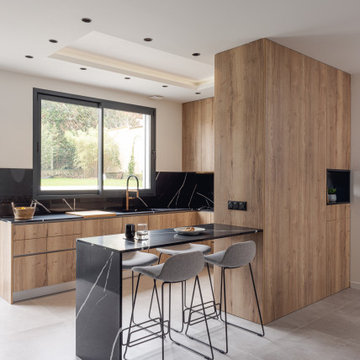
Inspiration for a large contemporary u-shaped open plan kitchen in Paris with a submerged sink, flat-panel cabinets, black cabinets, wood worktops, black splashback, marble splashback, black appliances, ceramic flooring, a breakfast bar, grey floors and beige worktops.
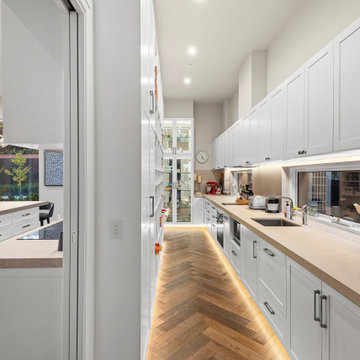
Photo of a large contemporary galley kitchen pantry in Melbourne with a single-bowl sink, recessed-panel cabinets, white cabinets, window splashback, stainless steel appliances, medium hardwood flooring, no island, brown floors, beige worktops and granite worktops.
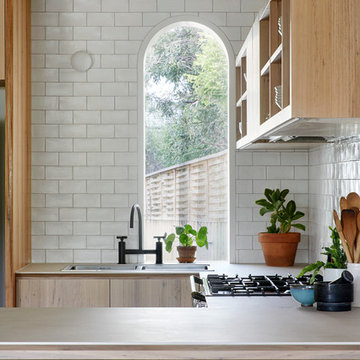
The kitchen is a light and open space for the family to gather together and share the joys of cooking. A curved window provides views to a large existing tree, and resembles original windows in the existing part of the house. The kitchen was designed as a relaxed space to allow the clutter of everyday life to have a place.
Photos by Tatjana Plitt
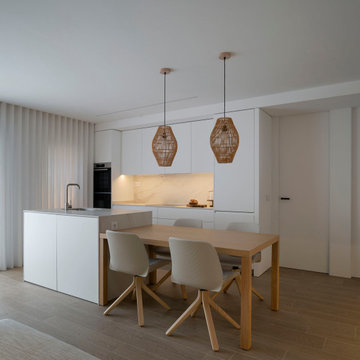
Cocina abierta al salón.
Inspiration for a mediterranean single-wall open plan kitchen in Alicante-Costa Blanca with an island and beige worktops.
Inspiration for a mediterranean single-wall open plan kitchen in Alicante-Costa Blanca with an island and beige worktops.
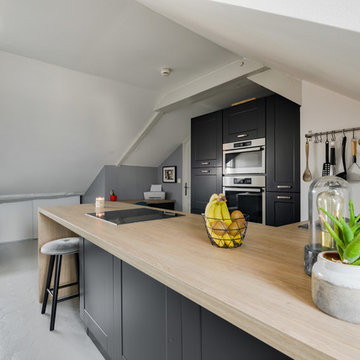
Photo : Antoine SCHOENFELD
Medium sized scandi u-shaped open plan kitchen in Paris with beaded cabinets, grey cabinets, wood worktops, stainless steel appliances, terracotta flooring, an island, grey floors, beige worktops and a double-bowl sink.
Medium sized scandi u-shaped open plan kitchen in Paris with beaded cabinets, grey cabinets, wood worktops, stainless steel appliances, terracotta flooring, an island, grey floors, beige worktops and a double-bowl sink.
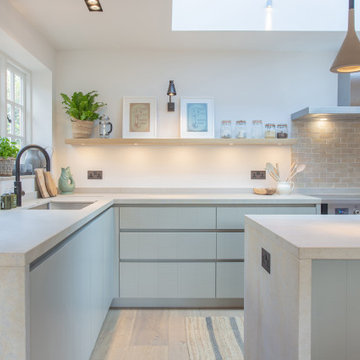
Range - Modern Bespoke
Finish - Rough sawn sprayed veneer
Appliances - Bertazzoni
Worktops - Caesarstone composite stone
Inspiration for a modern u-shaped kitchen/diner in Hampshire with an integrated sink, flat-panel cabinets, green cabinets, engineered stone countertops, beige splashback, brick splashback, stainless steel appliances, medium hardwood flooring, an island, beige worktops and feature lighting.
Inspiration for a modern u-shaped kitchen/diner in Hampshire with an integrated sink, flat-panel cabinets, green cabinets, engineered stone countertops, beige splashback, brick splashback, stainless steel appliances, medium hardwood flooring, an island, beige worktops and feature lighting.

High-end luxury kitchen remodel in South-Loop of Chicago. Porcelain peninsula, countertops and backsplash. Brass hardware, lighting and custom range hood. Paneled appliances and custom cabinets.
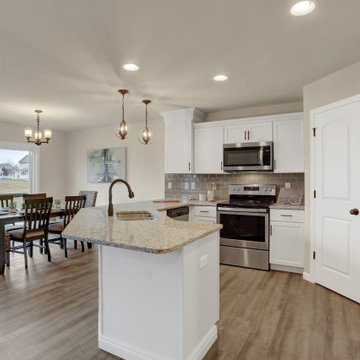
Medium sized contemporary u-shaped open plan kitchen in Other with a double-bowl sink, recessed-panel cabinets, white cabinets, granite worktops, grey splashback, ceramic splashback, stainless steel appliances, vinyl flooring, a breakfast bar, brown floors and beige worktops.
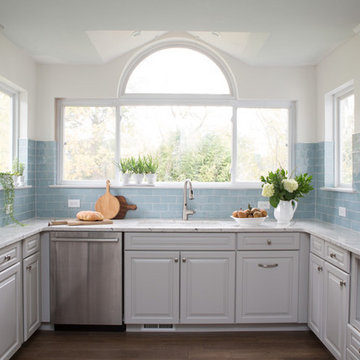
Photo of a medium sized traditional u-shaped kitchen/diner in St Louis with a submerged sink, raised-panel cabinets, grey cabinets, engineered stone countertops, blue splashback, ceramic splashback, stainless steel appliances, medium hardwood flooring, a breakfast bar, brown floors and beige worktops.
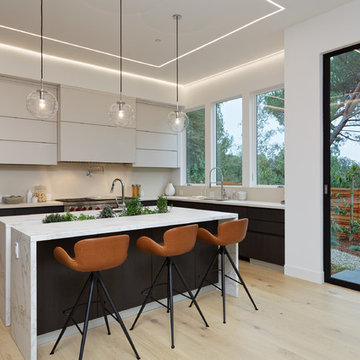
Designers: Susan Bowen & Revital Kaufman-Meron
Photos: LucidPic Photography - Rich Anderson
This is an example of a large modern l-shaped kitchen/diner in San Francisco with flat-panel cabinets, marble worktops, an island, a submerged sink, beige splashback, stone slab splashback, light hardwood flooring, beige worktops, brown cabinets, integrated appliances and beige floors.
This is an example of a large modern l-shaped kitchen/diner in San Francisco with flat-panel cabinets, marble worktops, an island, a submerged sink, beige splashback, stone slab splashback, light hardwood flooring, beige worktops, brown cabinets, integrated appliances and beige floors.
Grey Kitchen with Beige Worktops Ideas and Designs
6