Grey Kitchen with Blue Cabinets Ideas and Designs
Refine by:
Budget
Sort by:Popular Today
101 - 120 of 3,832 photos
Item 1 of 3
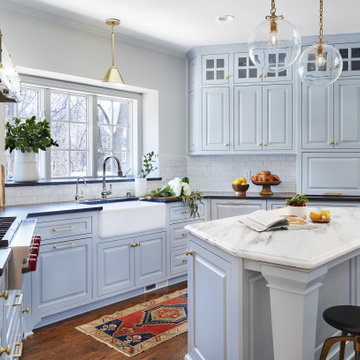
Martha O'Hara Interiors, Interior Design & Photo Styling | Hage Homes, Builder | Corey Gaffer, Photography
Please Note: All “related,” “similar,” and “sponsored” products tagged or listed by Houzz are not actual products pictured. They have not been approved by Martha O’Hara Interiors nor any of the professionals credited. For information about our work, please contact design@oharainteriors.com.

International Design Awards: Best Living Space in UK 2017
Homes & Gardens: Best residential design 2019
Photo of a large classic l-shaped kitchen/diner in London with a submerged sink, blue cabinets, grey splashback, porcelain splashback, integrated appliances, an island, grey floors, white worktops and flat-panel cabinets.
Photo of a large classic l-shaped kitchen/diner in London with a submerged sink, blue cabinets, grey splashback, porcelain splashback, integrated appliances, an island, grey floors, white worktops and flat-panel cabinets.

Farmhouse l-shaped open plan kitchen in Other with blue cabinets, ceramic splashback, stainless steel appliances, medium hardwood flooring, multicoloured worktops, a belfast sink, white splashback, an island, brown floors and recessed-panel cabinets.

This 2-story home with first-floor owner’s suite includes a 3-car garage and an inviting front porch. A dramatic 2-story ceiling welcomes you into the foyer where hardwood flooring extends throughout the main living areas of the home including the dining room, great room, kitchen, and breakfast area. The foyer is flanked by the study to the right and the formal dining room with stylish coffered ceiling and craftsman style wainscoting to the left. The spacious great room with 2-story ceiling includes a cozy gas fireplace with custom tile surround. Adjacent to the great room is the kitchen and breakfast area. The kitchen is well-appointed with Cambria quartz countertops with tile backsplash, attractive cabinetry and a large pantry. The sunny breakfast area provides access to the patio and backyard. The owner’s suite with includes a private bathroom with 6’ tile shower with a fiberglass base, free standing tub, and an expansive closet. The 2nd floor includes a loft, 2 additional bedrooms and 2 full bathrooms.
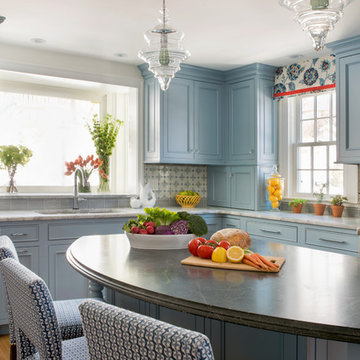
Sarah Steinberg Design
Polly Corn Interiors
Inspiration for a classic l-shaped kitchen in Boston with a submerged sink, recessed-panel cabinets, blue cabinets, multi-coloured splashback, stainless steel appliances, medium hardwood flooring, an island and brown floors.
Inspiration for a classic l-shaped kitchen in Boston with a submerged sink, recessed-panel cabinets, blue cabinets, multi-coloured splashback, stainless steel appliances, medium hardwood flooring, an island and brown floors.
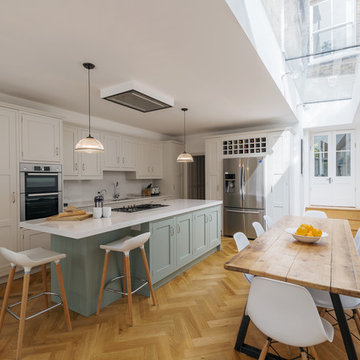
Radu Palicica
Medium sized traditional l-shaped kitchen/diner in London with light hardwood flooring, an island, beige floors, a submerged sink, shaker cabinets, blue cabinets, white splashback and stainless steel appliances.
Medium sized traditional l-shaped kitchen/diner in London with light hardwood flooring, an island, beige floors, a submerged sink, shaker cabinets, blue cabinets, white splashback and stainless steel appliances.
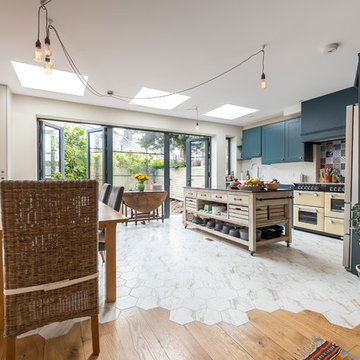
Medium sized contemporary l-shaped kitchen/diner in London with a belfast sink, blue cabinets, blue splashback, ceramic splashback, an island and multi-coloured floors.
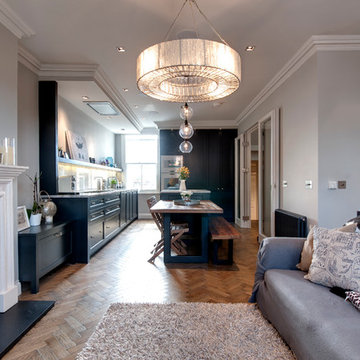
This open plan kitchen features a stunning granite worktop which is matched with a tall splashback, creating a timeless elegant look. Wooden painted cabinets provide maximum storage and the classic kitchen is laid out to be both functional and comfortable. The extractor fan, integrated into the ceiling, together with fully integrated appliances, add the contemporary touch to this elegant, classical style of kitchen.
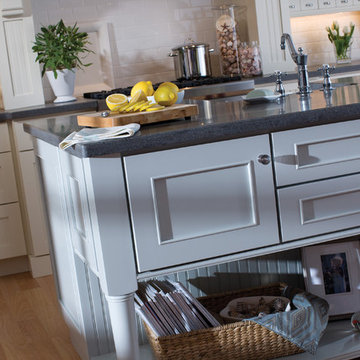
Reminisce about your favorite beachfront destination and your mind’s eye evokes a serene, comfortable cottage with windows thrown open to catch the air and the relaxing sound of waves nearby. In the shade of the porch, a hammock sways invitingly in the breeze.
The color palette is simple and clean, with hues of white, like sunlight reflecting off sand, and blue-grays, the color of sky and water. Wood surfaces have soft painted finishes or a scrubbed-clean, natural wood look. “Cottage” styling is carefree living, where every element conspires to create a casual environment for comfort and relaxation.
This cottage kitchen features Classic White paint with a Personal Paint Match kitchen island cabinets. These selected soft hues bring in the clean and simplicity of Cottage Style. As for hardware, bin pulls are a popular choice and make working in the kitchen much easier.
Request a FREE Dura Supreme Brochure Packet:
http://www.durasupreme.com/request-brochure
Find a Dura Supreme Showroom near you today:
http://www.durasupreme.com/dealer-locator
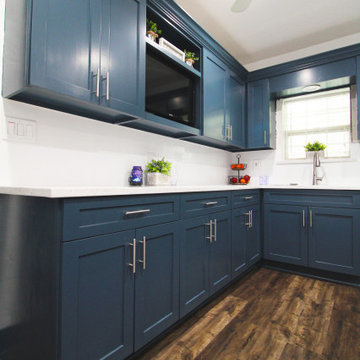
Design ideas for a large rural u-shaped kitchen/diner in Houston with an island, a submerged sink, blue cabinets, granite worktops, white splashback, ceramic splashback, black appliances, vinyl flooring, brown floors and white worktops.

Medium sized classic l-shaped kitchen/diner in Portland with a submerged sink, shaker cabinets, blue cabinets, soapstone worktops, beige splashback, porcelain splashback, stainless steel appliances, porcelain flooring, an island and blue floors.
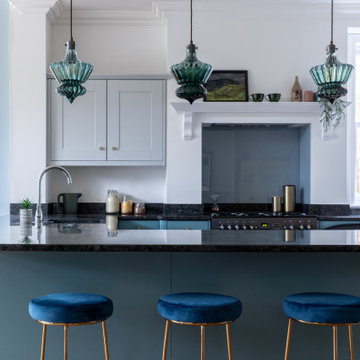
Contemporary kitchen in Hertfordshire with a built-in sink, shaker cabinets, blue cabinets, granite worktops, blue splashback, glass sheet splashback, stainless steel appliances, cement flooring, red floors and black worktops.
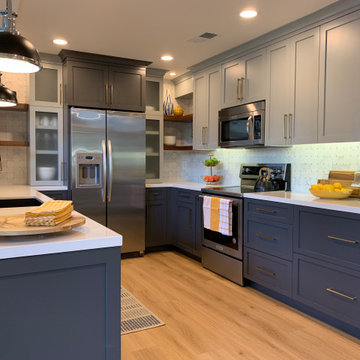
This is an example of a medium sized contemporary u-shaped kitchen/diner in San Francisco with a submerged sink, shaker cabinets, blue cabinets, engineered stone countertops, white splashback, marble splashback, stainless steel appliances, laminate floors, beige floors and white worktops.
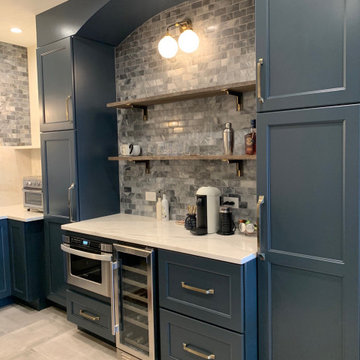
When Von Tobel Michigan City designer Savanah Ruoff’s clients needed help with new kitchen cabinets, she definitely answered the call! This award-worthy kitchen features Kemper Choice cabinets in Justin with a Maritime finish, quartz countertops & backsplash, and an undermount sink. A brass faucet, globe lights, a boho rug, and stainless steel appliances finish the space. Inspired by this look? Schedule your free consultation with one of our design experts today!
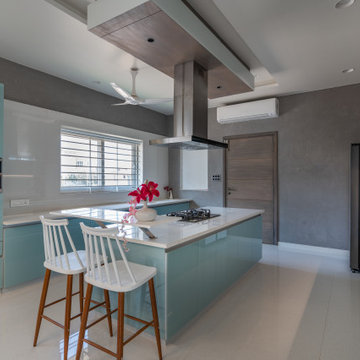
Photo of a contemporary galley kitchen in Ahmedabad with flat-panel cabinets, blue cabinets, stainless steel appliances, an island, grey floors and white worktops.
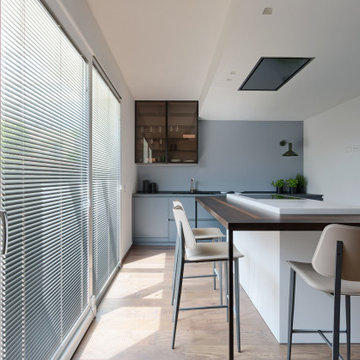
Medium sized contemporary l-shaped kitchen in Bologna with a submerged sink, flat-panel cabinets, blue cabinets, wood worktops, integrated appliances, medium hardwood flooring, an island, brown floors and brown worktops.

This is an example of a large contemporary u-shaped kitchen in Hobart with a double-bowl sink, flat-panel cabinets, blue cabinets, composite countertops, grey splashback, stainless steel appliances, medium hardwood flooring, a breakfast bar, brown floors and blue worktops.
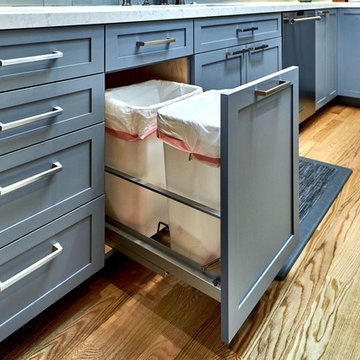
This is an example of a medium sized classic u-shaped open plan kitchen in San Francisco with a submerged sink, louvered cabinets, blue cabinets, marble worktops, grey splashback, glass tiled splashback, stainless steel appliances, medium hardwood flooring, no island, brown floors and white worktops.

Kitchen, counter, bar seating with custom fabric - upholstered seating, lantern lighting, custom range hood, butlers pantry with coffee & tea bar, white wainscoting.
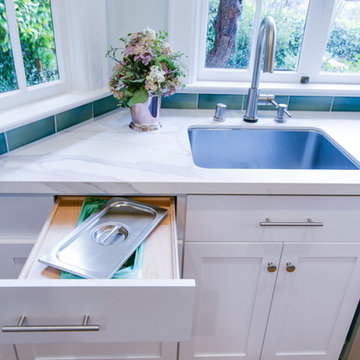
In this remodel of a very small kitchen, we designed it to claim every bit of space. The kitchen was opened up to the dining room and windows were added toward the back yard for a sense of a larger space.
https://saikleyarchitects.com/portfolio/cottage-kitchen/
Grey Kitchen with Blue Cabinets Ideas and Designs
6