Grey Kitchen with Blue Worktops Ideas and Designs
Refine by:
Budget
Sort by:Popular Today
21 - 40 of 259 photos
Item 1 of 3
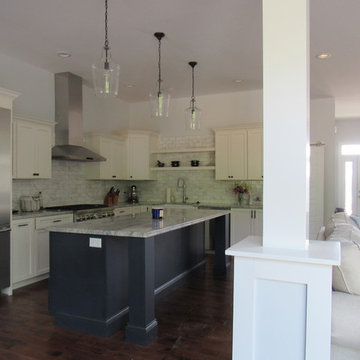
Photo of a medium sized contemporary l-shaped kitchen/diner in Boston with a belfast sink, shaker cabinets, white cabinets, granite worktops, grey splashback, stone tiled splashback, stainless steel appliances, dark hardwood flooring, an island, brown floors and blue worktops.

Photography by Russ Campaigne, architect
Inspiration for a nautical kitchen in Bridgeport with a submerged sink, shaker cabinets, white cabinets, stainless steel appliances, medium hardwood flooring, an island and blue worktops.
Inspiration for a nautical kitchen in Bridgeport with a submerged sink, shaker cabinets, white cabinets, stainless steel appliances, medium hardwood flooring, an island and blue worktops.

Kitchen design by The Kitchen Studio of Glen Ellyn (Glen Ellyn, IL)
Rural kitchen in Chicago with a belfast sink, white cabinets, soapstone worktops, white splashback, metro tiled splashback, stainless steel appliances, blue worktops and shaker cabinets.
Rural kitchen in Chicago with a belfast sink, white cabinets, soapstone worktops, white splashback, metro tiled splashback, stainless steel appliances, blue worktops and shaker cabinets.
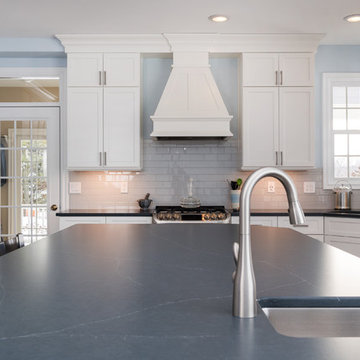
Photo Credits: http://www.schuonphoto.com/
Inspiration for a large traditional u-shaped kitchen/diner in Other with a submerged sink, shaker cabinets, white cabinets, engineered stone countertops, white splashback, ceramic splashback, stainless steel appliances, medium hardwood flooring, an island, brown floors and blue worktops.
Inspiration for a large traditional u-shaped kitchen/diner in Other with a submerged sink, shaker cabinets, white cabinets, engineered stone countertops, white splashback, ceramic splashback, stainless steel appliances, medium hardwood flooring, an island, brown floors and blue worktops.

Design ideas for a large classic l-shaped open plan kitchen in Denver with a submerged sink, recessed-panel cabinets, blue cabinets, quartz worktops, white splashback, ceramic splashback, integrated appliances, light hardwood flooring, an island, brown floors and blue worktops.
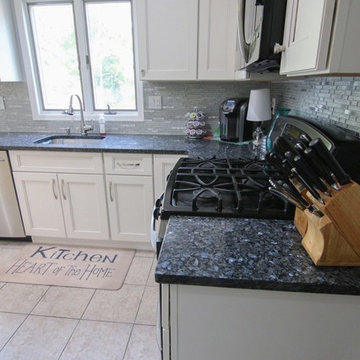
Inspiration for a medium sized classic u-shaped enclosed kitchen in New York with a submerged sink, shaker cabinets, white cabinets, granite worktops, blue splashback, stainless steel appliances, an island, white floors and blue worktops.
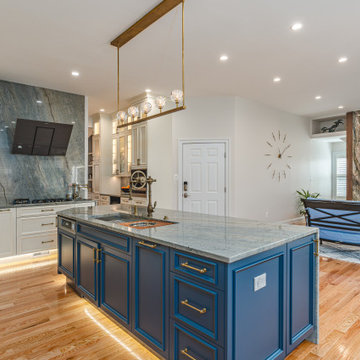
Photo of a medium sized l-shaped kitchen/diner in DC Metro with a single-bowl sink, shaker cabinets, white cabinets, quartz worktops, blue splashback, engineered quartz splashback, white appliances, an island and blue worktops.

Stunning transformation of a 160 year old Victorian home in very bad need of a renovation. This stately beach home has been in the same family for over 70 years. It needed to pay homage to its roots while getting a massive update to suit the needs of this large family, their relatives and friends.
DREAM...DESIGN...LIVE...

Nestled in a thriving village in the foothills of the South Downs is a stunning modern piece of architecture. The brief was to inject colour and character into this modern family home. We created bespoke pieces of furniture, integrated bookcases and storage and added bespoke soft furnishings and lighting – bringing character and individuality to the modern interior.
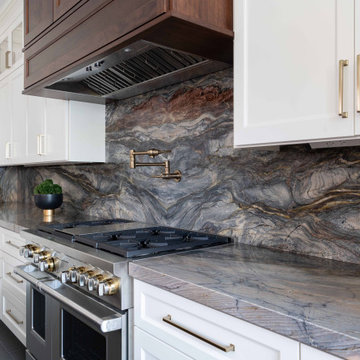
This kitchen was very 1980s and the homeowners were ready for a change. As amateur chefs, they had a lot of requests and appliances to accommodate but we were up for the challenge. Taking the kitchen back down to the studs, we began to open up their kitchen while providing them plenty of storage to conceal their bulk storage and many small appliances. Replacing their existing refrigerator with a panel-ready column refrigerator and freezer, helped keep the sleek look of the cabinets without being disrupted by appliances. The vacuum sealer drawer is an integrated part as well, hidden by the matching cabinet drawer front. Even the beverage cooler has a door that matches the cabinetry of the island. The stainless, professional-grade gas range stands out amongst the white cabinets and its brass touches match the cabinet hardware, faucet, pot-filler, and veining through the quartzite. The show-stopper of this kitchen is this amazing book-matched quartzite with its deep blues and brass veining and this incredible sink that was created out of it as well, to continue the continuity of this kitchen. The enormous island is covered with the same stone but with the dark wood, it provides a dramatic flair. The mercury glass pendants, do not distract but complete the look.
Photographer: Michael Hunter Photography
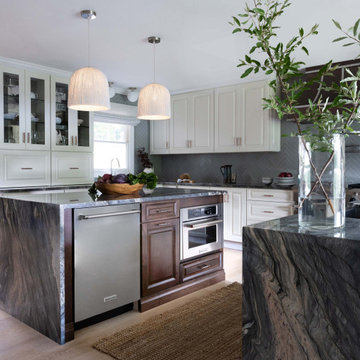
Contemporary. Expansive. Multi-functional. An extensive kitchen renovation was needed to modernize an original design from 1993. Our gut remodel established a seamless new floor plan with two large islands. We lined the perimeter with ample storage and carefully layered creative lighting throughout the space. Contrasting white and walnut cabinets and an oversized copper hood, paired beautifully with a herringbone backsplash and custom live-edge table.

Photos by Valerie Wilcox
This is an example of an expansive classic u-shaped kitchen/diner in Toronto with a submerged sink, shaker cabinets, blue cabinets, engineered stone countertops, integrated appliances, light hardwood flooring, an island, brown floors and blue worktops.
This is an example of an expansive classic u-shaped kitchen/diner in Toronto with a submerged sink, shaker cabinets, blue cabinets, engineered stone countertops, integrated appliances, light hardwood flooring, an island, brown floors and blue worktops.
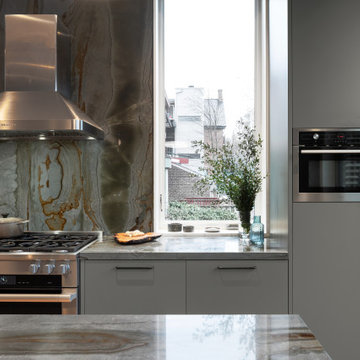
Photo of a large classic galley kitchen pantry in Toronto with a submerged sink, flat-panel cabinets, green cabinets, quartz worktops, blue splashback, marble splashback, stainless steel appliances, light hardwood flooring, an island, brown floors and blue worktops.
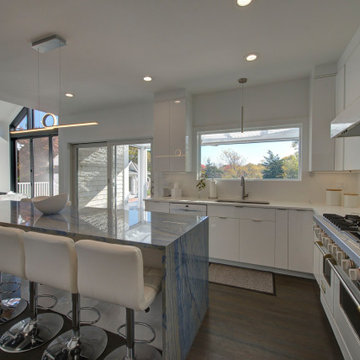
This modern kitchen features high gloss white cabinets, and Azul Macauba quartizite (quarried in Bazil) for the island top.
Inspiration for a large modern u-shaped open plan kitchen in New York with a submerged sink, flat-panel cabinets, white cabinets, quartz worktops, white splashback, porcelain splashback, stainless steel appliances, medium hardwood flooring, an island, brown floors and blue worktops.
Inspiration for a large modern u-shaped open plan kitchen in New York with a submerged sink, flat-panel cabinets, white cabinets, quartz worktops, white splashback, porcelain splashback, stainless steel appliances, medium hardwood flooring, an island, brown floors and blue worktops.
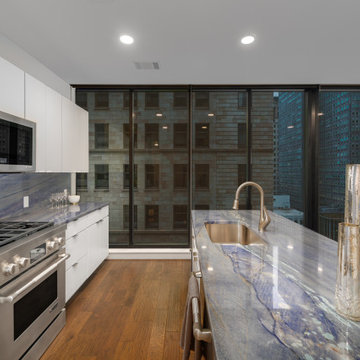
Modern waterfall design kitchen island, countertops and full height backsplash by Armina Stone Pittsburgh.
This is an example of a modern kitchen in Other with a submerged sink, flat-panel cabinets, quartz worktops, blue splashback, an island and blue worktops.
This is an example of a modern kitchen in Other with a submerged sink, flat-panel cabinets, quartz worktops, blue splashback, an island and blue worktops.
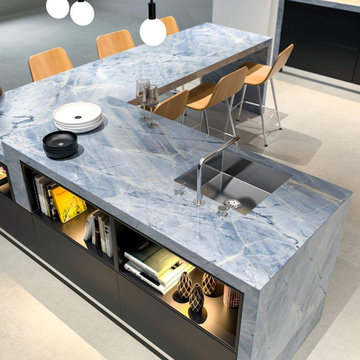
Ijen Blue Quartzite by Allure Natural Stone
This is an example of a modern kitchen in Dallas with quartz worktops, blue splashback, stone slab splashback, an island and blue worktops.
This is an example of a modern kitchen in Dallas with quartz worktops, blue splashback, stone slab splashback, an island and blue worktops.
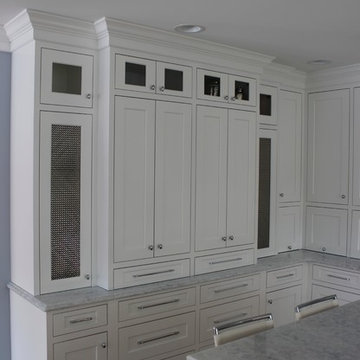
Inspiration for a large traditional u-shaped kitchen/diner in Chicago with recessed-panel cabinets, white cabinets, quartz worktops, stainless steel appliances, dark hardwood flooring, an island, brown floors, blue worktops, a submerged sink, blue splashback and granite splashback.

Photo of a medium sized coastal l-shaped kitchen/diner in Other with a submerged sink, flat-panel cabinets, white cabinets, quartz worktops, grey splashback, marble splashback, integrated appliances, light hardwood flooring, an island, multi-coloured floors, blue worktops and a timber clad ceiling.
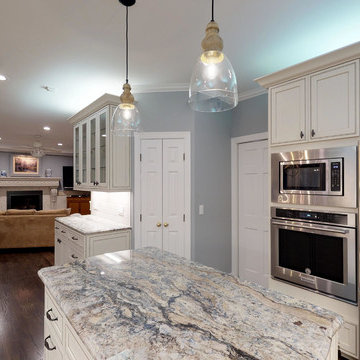
This kitchen took its style cue from the owners fireplace design. Corbel details were used to echo the feel already set in motion. The peninsula was straightened out to make the work area flow and function better. Double wall oven, refrigerator and an additional pantry cabinet were put together on the same wall, where previously countertop space was chopped up and unusable. Cabinetry with glass doors was added to replace a china cabinet, bridging the space between kitchen and entertaining areas. Hardwood floors were refinished with a custom blended stain.
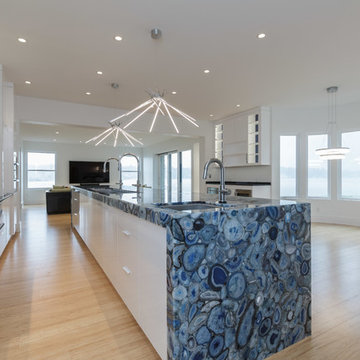
Dean Francis
Inspiration for a large contemporary galley open plan kitchen in Other with a submerged sink, flat-panel cabinets, white cabinets, blue splashback, ceramic splashback, integrated appliances, light hardwood flooring, an island and blue worktops.
Inspiration for a large contemporary galley open plan kitchen in Other with a submerged sink, flat-panel cabinets, white cabinets, blue splashback, ceramic splashback, integrated appliances, light hardwood flooring, an island and blue worktops.
Grey Kitchen with Blue Worktops Ideas and Designs
2