Grey Kitchen with Blue Worktops Ideas and Designs
Refine by:
Budget
Sort by:Popular Today
41 - 60 of 259 photos
Item 1 of 3
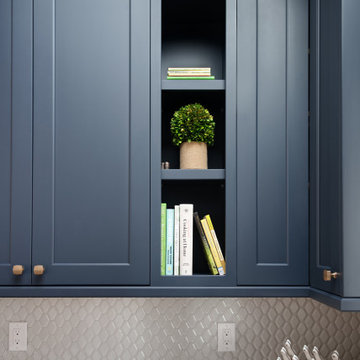
This is an example of a large classic l-shaped open plan kitchen in Denver with a submerged sink, recessed-panel cabinets, blue cabinets, quartz worktops, white splashback, ceramic splashback, integrated appliances, light hardwood flooring, an island, brown floors and blue worktops.

Inspiration for a medium sized classic u-shaped kitchen/diner in Dallas with a belfast sink, white cabinets, quartz worktops, white splashback, marble splashback, stainless steel appliances, medium hardwood flooring, an island, blue worktops and recessed-panel cabinets.
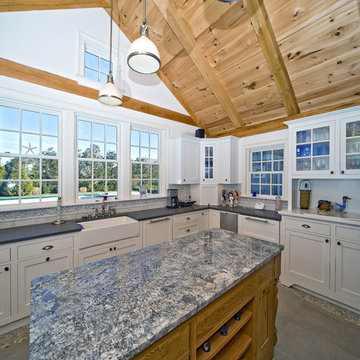
Photo of an eclectic kitchen in Boston with shaker cabinets, a belfast sink, white cabinets, multi-coloured splashback, granite worktops and blue worktops.
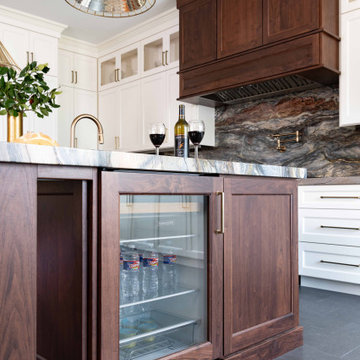
This kitchen was very 1980s and the homeowners were ready for a change. As amateur chefs, they had a lot of requests and appliances to accommodate but we were up for the challenge. Taking the kitchen back down to the studs, we began to open up their kitchen while providing them plenty of storage to conceal their bulk storage and many small appliances. Replacing their existing refrigerator with a panel-ready column refrigerator and freezer, helped keep the sleek look of the cabinets without being disrupted by appliances. The vacuum sealer drawer is an integrated part as well, hidden by the matching cabinet drawer front. Even the beverage cooler has a door that matches the cabinetry of the island. The stainless, professional-grade gas range stands out amongst the white cabinets and its brass touches match the cabinet hardware, faucet, pot-filler, and veining through the quartzite. The show-stopper of this kitchen is this amazing book-matched quartzite with its deep blues and brass veining and this incredible sink that was created out of it as well, to continue the continuity of this kitchen. The enormous island is covered with the same stone but with the dark wood, it provides a dramatic flair. The mercury glass pendants, do not distract but complete the look.
Photographer: Michael Hunter Photography
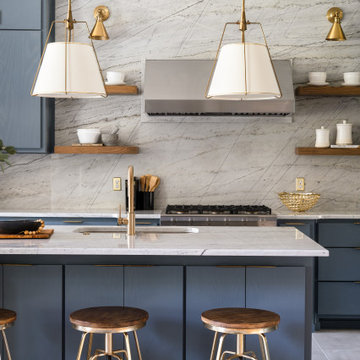
Navy kitchen cabinets and kitchen island. Brown and gold bar stools. White marble countertops and backsplash, large white and gold pendants over the kitchen island. Exposed wood floating shelves with gold sconces over.
Harrell Remodeling, designer, Gloria Carlson, and Kurt Overholt, as Lead Carpenter
This is an example of a traditional enclosed kitchen in San Francisco with a submerged sink, shaker cabinets, blue cabinets, multi-coloured splashback, coloured appliances, an island and blue worktops.
This is an example of a traditional enclosed kitchen in San Francisco with a submerged sink, shaker cabinets, blue cabinets, multi-coloured splashback, coloured appliances, an island and blue worktops.
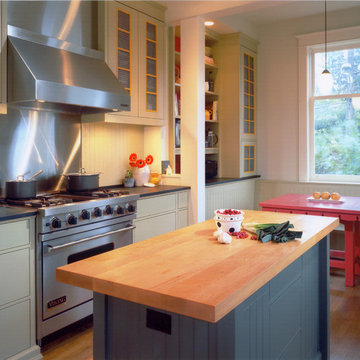
This is an example of a contemporary kitchen in Seattle with stainless steel appliances, an island, brown floors and blue worktops.
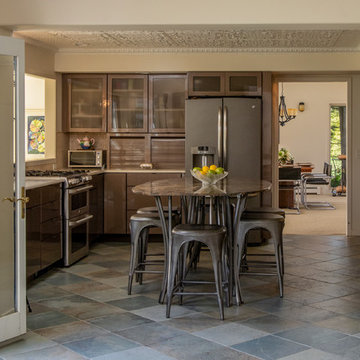
This is an example of a traditional grey and brown u-shaped kitchen in Other with flat-panel cabinets, brown cabinets, brown splashback, stainless steel appliances, an island, grey floors and blue worktops.
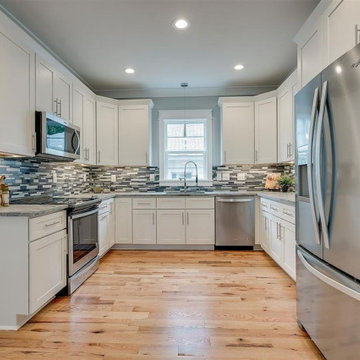
U shaped kitchen, modern style
Classic u-shaped kitchen/diner in Raleigh with a single-bowl sink, shaker cabinets, white cabinets, quartz worktops, blue splashback, glass tiled splashback, stainless steel appliances, light hardwood flooring, no island and blue worktops.
Classic u-shaped kitchen/diner in Raleigh with a single-bowl sink, shaker cabinets, white cabinets, quartz worktops, blue splashback, glass tiled splashback, stainless steel appliances, light hardwood flooring, no island and blue worktops.
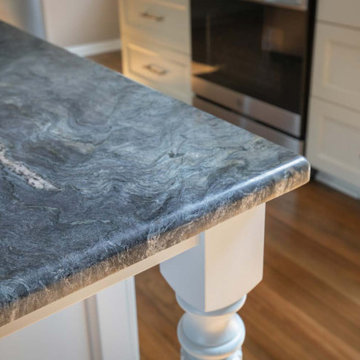
These homeowners requested a complete makeover of their dated lake house with an open floor plan that allowed for entertaining while enjoying the beautiful views of the lake from the kitchen and family room. We proposed taking out a loft area over the kitchen to open the space. This required moving the location of the stairs to access the basement bedrooms and moving the laundry and guest bath to new locations, which created improved flow of traffic. Each bathroom received a complete facelift complete with the powder bath taking a more polished finish for the lone female of the house to enjoy. We also painted the ceiling on the main floor, while leaving the beams stained to modernize the space. The renovation surpassed the goals and vision of the homeowner and allowed for a view of the lake the homeowner stated she never even knew she had.

Open kitchen with small island
This is an example of a medium sized contemporary u-shaped open plan kitchen in San Francisco with a submerged sink, flat-panel cabinets, white cabinets, quartz worktops, blue splashback, stone slab splashback, stainless steel appliances, medium hardwood flooring, an island, blue worktops and a drop ceiling.
This is an example of a medium sized contemporary u-shaped open plan kitchen in San Francisco with a submerged sink, flat-panel cabinets, white cabinets, quartz worktops, blue splashback, stone slab splashback, stainless steel appliances, medium hardwood flooring, an island, blue worktops and a drop ceiling.
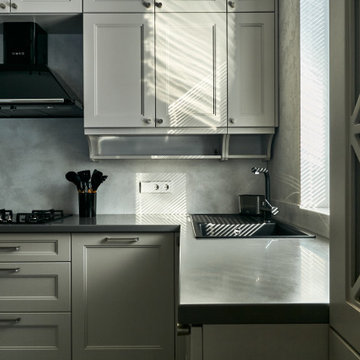
This is an example of a large contemporary grey and black l-shaped open plan kitchen in Moscow with a built-in sink, recessed-panel cabinets, grey cabinets, composite countertops, grey splashback, porcelain splashback, black appliances, porcelain flooring, grey floors and blue worktops.
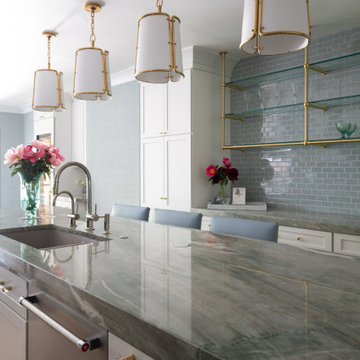
Complete kitchen remodel
Photo of a small classic l-shaped enclosed kitchen in Dallas with a submerged sink, shaker cabinets, white cabinets, quartz worktops, blue splashback, ceramic splashback, stainless steel appliances, dark hardwood flooring, an island, brown floors and blue worktops.
Photo of a small classic l-shaped enclosed kitchen in Dallas with a submerged sink, shaker cabinets, white cabinets, quartz worktops, blue splashback, ceramic splashback, stainless steel appliances, dark hardwood flooring, an island, brown floors and blue worktops.
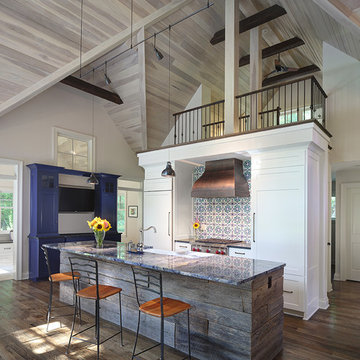
Tricia Shay Photography
Photo of a rural galley kitchen in Milwaukee with a belfast sink, shaker cabinets, white cabinets, multi-coloured splashback, stainless steel appliances, dark hardwood flooring, an island, brown floors and blue worktops.
Photo of a rural galley kitchen in Milwaukee with a belfast sink, shaker cabinets, white cabinets, multi-coloured splashback, stainless steel appliances, dark hardwood flooring, an island, brown floors and blue worktops.
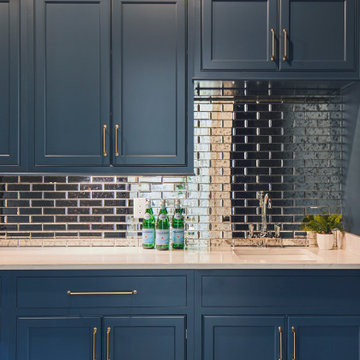
Transitional style kitchen in Tuscaloosa, AL featuring white cabinets, tile backsplash, and an island with bar seating.
Inspiration for a large traditional l-shaped kitchen in Birmingham with a submerged sink, recessed-panel cabinets, white cabinets, glass tiled splashback, stainless steel appliances, dark hardwood flooring and blue worktops.
Inspiration for a large traditional l-shaped kitchen in Birmingham with a submerged sink, recessed-panel cabinets, white cabinets, glass tiled splashback, stainless steel appliances, dark hardwood flooring and blue worktops.
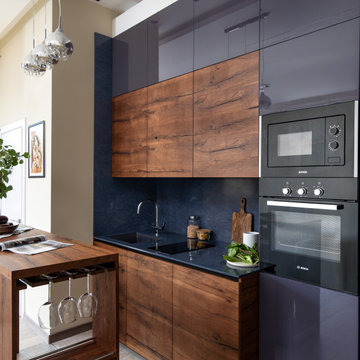
Модель Echo.
Корпус - ЛДСП 18 мм влагостойкая серая.
Фасады - эмалированные высоко глянцевые, основа МДФ 19 мм.
Фасады - шпонированные натуральной древесиной дуба ретро, лак глубоко матовый, основа МДФ 18 мм.
Фартук - искусственный камень CORIAN Evening prima, 12мм.
Столешница - искусственный камень CORIAN Evening prima, 12мм.
Диодная подсветка рабочей зоны белая.
Ручки-профиль.
Барная стойка с баром - шпонированные натуральной древесиной дуба ретро.
Механизмы открывания Blum Blumotion.
Ящики Blum Legrabox.
Сушилки для посуды.
Мусорная система.
Лотки для приборов.
Встраиваемые розетки для малой бытовой техники в столешнице.
Смеситель Blanco.
Мойка Smeg.
Бытовая техника нескольких брендов.
Стоимость проекта - 548 тыс.руб. без учёта бытовой техники.
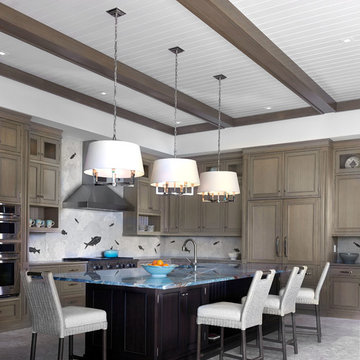
Designed & Crafted by Ruffino Cabinetry
Inspiration for a world-inspired l-shaped kitchen in Miami with shaker cabinets, medium wood cabinets, multi-coloured splashback, integrated appliances, an island and blue worktops.
Inspiration for a world-inspired l-shaped kitchen in Miami with shaker cabinets, medium wood cabinets, multi-coloured splashback, integrated appliances, an island and blue worktops.
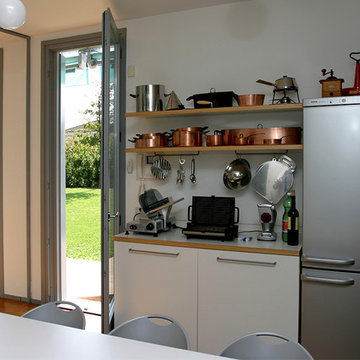
Medium sized eclectic single-wall enclosed kitchen in Milan with a built-in sink, open cabinets, white cabinets, laminate countertops, medium hardwood flooring, no island, brown floors and blue worktops.
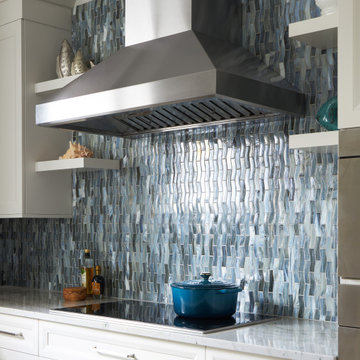
Large nautical l-shaped kitchen in Other with a belfast sink, recessed-panel cabinets, white cabinets, quartz worktops, multi-coloured splashback, glass tiled splashback, stainless steel appliances, porcelain flooring, an island, grey floors and blue worktops.
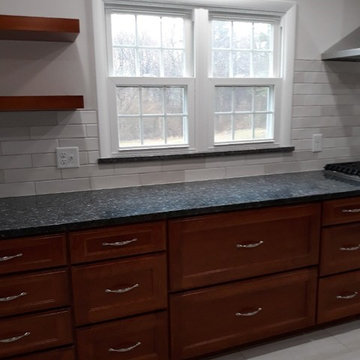
Inspiration for a large contemporary galley kitchen/diner in Cleveland with a built-in sink, recessed-panel cabinets, distressed cabinets, granite worktops, white splashback, metro tiled splashback, stainless steel appliances, ceramic flooring, no island, white floors and blue worktops.
Grey Kitchen with Blue Worktops Ideas and Designs
3