Grey Kitchen with Concrete Flooring Ideas and Designs
Refine by:
Budget
Sort by:Popular Today
41 - 60 of 2,287 photos
Item 1 of 3
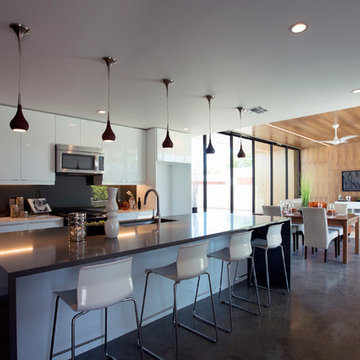
Large contemporary open plan kitchen in Phoenix with a single-bowl sink, flat-panel cabinets, white cabinets, engineered stone countertops, grey splashback, glass sheet splashback, stainless steel appliances, concrete flooring and an island.
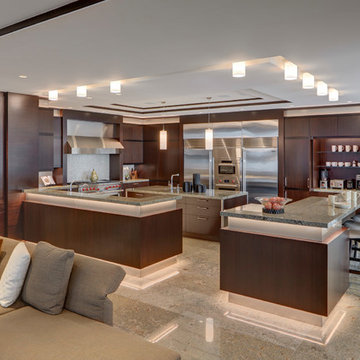
Jim Haefner, Photographer
Design ideas for a midcentury open plan kitchen in Detroit with flat-panel cabinets, multiple islands, grey splashback, grey worktops, a submerged sink, dark wood cabinets, stainless steel appliances and concrete flooring.
Design ideas for a midcentury open plan kitchen in Detroit with flat-panel cabinets, multiple islands, grey splashback, grey worktops, a submerged sink, dark wood cabinets, stainless steel appliances and concrete flooring.
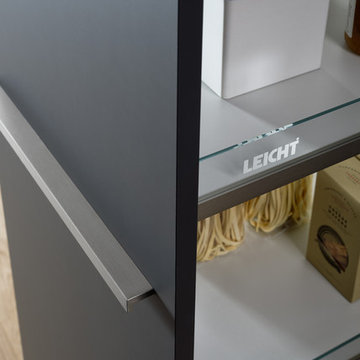
Inspiration for a large modern single-wall kitchen/diner in New York with a double-bowl sink, flat-panel cabinets, grey cabinets, composite countertops, brown splashback, stainless steel appliances, concrete flooring and an island.

The brief was to transform the apartment into a home that was suited to our client’s (a young married couple) needs of entertainment and desire for an open plan.
By reimagining the spatial hierarchy of a typical Singaporean home, the existing living room was converted nto a guest room, 2 bedrooms were also transformed into a single living space centered in the heart of the apartment.
White frameless doors were used in the master and guest bedrooms, extending and brightening the hallway when left open. Accents of graphic and color were also used against a pared down material palette to form the backdrop for the owners’ collection of objects and artwork that was a reflection of the young couple’s vibrant personalities.
Photographer: Tessa Choo

David Benito Cortázar
Inspiration for an industrial open plan kitchen in Barcelona with an integrated sink, flat-panel cabinets, concrete worktops, red splashback, brick splashback, coloured appliances, concrete flooring, a breakfast bar, grey floors and dark wood cabinets.
Inspiration for an industrial open plan kitchen in Barcelona with an integrated sink, flat-panel cabinets, concrete worktops, red splashback, brick splashback, coloured appliances, concrete flooring, a breakfast bar, grey floors and dark wood cabinets.
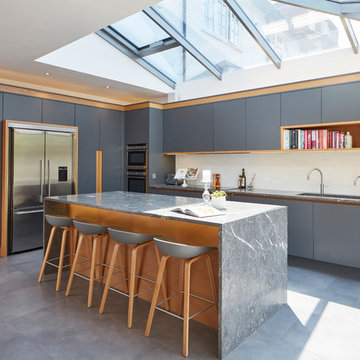
Bespoke kitchen design created by Extreme exclusively for a private client in South West London. Created in collaboration with Paul Wiggins Architects.

Architect: Tim Brown Architecture. Photographer: Casey Fry
Design ideas for a large farmhouse galley open plan kitchen in Austin with a submerged sink, open cabinets, blue cabinets, marble worktops, white splashback, metro tiled splashback, stainless steel appliances, an island, concrete flooring, grey floors and white worktops.
Design ideas for a large farmhouse galley open plan kitchen in Austin with a submerged sink, open cabinets, blue cabinets, marble worktops, white splashback, metro tiled splashback, stainless steel appliances, an island, concrete flooring, grey floors and white worktops.
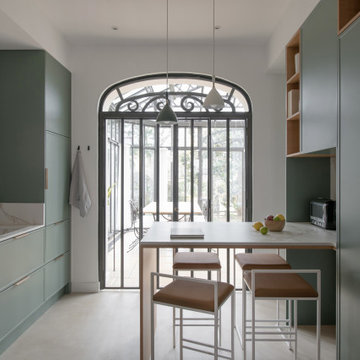
C'est dans une sublime maison de maître de Montchat, dans le 3ème arrondissement de Lyon que s'installe ce projet. Deux espaces distincts ont laissé place à un volume traversant, exploitant la grande hauteur sous plafond et permettant de profiter de la lumière naturelle tout au long de la journée. Afin d'accentuer cet effet traversant, la cuisine sur-mesure a été imaginée tout en longueur avec deux vastes linéaires qui la rende très fonctionnelle pour une famille de 5 personnes. Le regard circule désormais de la cour au jardin et la teinte des éléments de cuisine ainsi que le papier-peint font entrer la nature à l'intérieur.
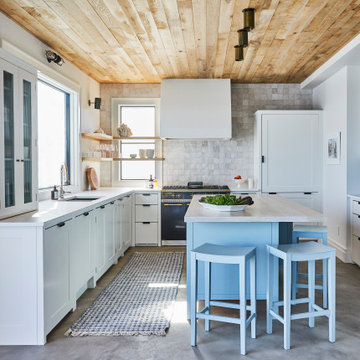
design by Jessica Gething Design
built by R2Q Construction
photos by Genevieve Garruppo
kitchen by Plain English
Inspiration for a coastal u-shaped kitchen in New York with shaker cabinets, white splashback, terracotta splashback, concrete flooring, an island, grey floors, white worktops and a wood ceiling.
Inspiration for a coastal u-shaped kitchen in New York with shaker cabinets, white splashback, terracotta splashback, concrete flooring, an island, grey floors, white worktops and a wood ceiling.
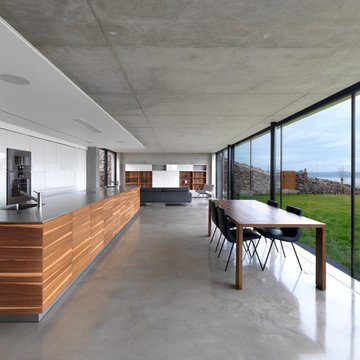
Photography: Charles Hosea
For any technical questions please contact the practice: architecture@loyn.co.uk
Photo of a modern open plan kitchen in London with flat-panel cabinets, white cabinets, stainless steel worktops, beige splashback, concrete flooring and an island.
Photo of a modern open plan kitchen in London with flat-panel cabinets, white cabinets, stainless steel worktops, beige splashback, concrete flooring and an island.
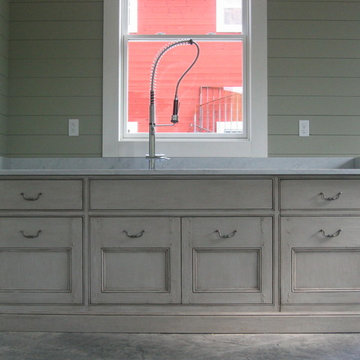
Rustic textured finish. Kitchen sink cabinet with custom pullouts, drawers and dishwasher on the far right. Countertop is honed marble with Franke faucet and Franke sink.
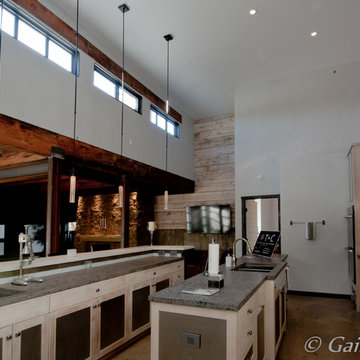
Gail Edelen
Design ideas for an expansive rustic l-shaped kitchen pantry in Denver with a submerged sink, recessed-panel cabinets, distressed cabinets, concrete worktops, grey splashback, glass sheet splashback, stainless steel appliances, concrete flooring and multiple islands.
Design ideas for an expansive rustic l-shaped kitchen pantry in Denver with a submerged sink, recessed-panel cabinets, distressed cabinets, concrete worktops, grey splashback, glass sheet splashback, stainless steel appliances, concrete flooring and multiple islands.
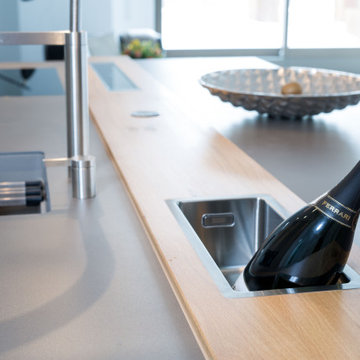
Expansive contemporary single-wall open plan kitchen in Dresden with flat-panel cabinets, beige cabinets, black appliances, concrete flooring, an island, grey floors and grey worktops.
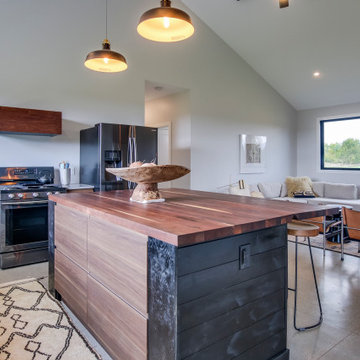
Photo of a scandi l-shaped open plan kitchen in Grand Rapids with a submerged sink, flat-panel cabinets, medium wood cabinets, wood worktops, stainless steel appliances, concrete flooring, an island, grey floors and brown worktops.
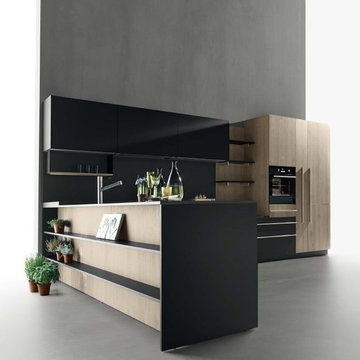
Oak and Matte Black, with our beautiful LINEAR handles
Inspiration for a medium sized modern l-shaped open plan kitchen in San Francisco with a built-in sink, flat-panel cabinets, black cabinets, engineered stone countertops, black appliances, concrete flooring, grey floors and black worktops.
Inspiration for a medium sized modern l-shaped open plan kitchen in San Francisco with a built-in sink, flat-panel cabinets, black cabinets, engineered stone countertops, black appliances, concrete flooring, grey floors and black worktops.
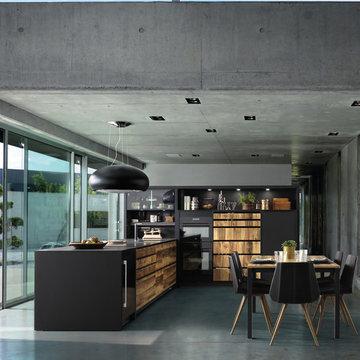
Contemporary Industrial design bespoke kitchen designed by Schmidt. mat black & wood kitchen with island and dining table.
Design ideas for a medium sized contemporary l-shaped open plan kitchen in London with black cabinets, engineered stone countertops, black appliances, concrete flooring, grey floors, a submerged sink, flat-panel cabinets, grey splashback and a breakfast bar.
Design ideas for a medium sized contemporary l-shaped open plan kitchen in London with black cabinets, engineered stone countertops, black appliances, concrete flooring, grey floors, a submerged sink, flat-panel cabinets, grey splashback and a breakfast bar.
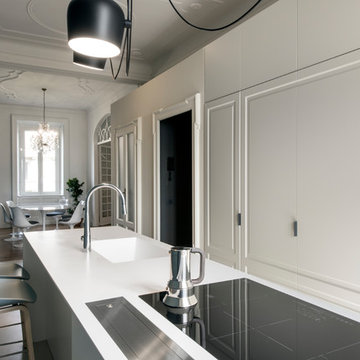
prospettiva dalla cucina: in primo piano il bancone dell'isola con i fuochi a induzione in vetro nero, la cappa ad estrazione dal piano della "guggenau"; tutto il volume dell'isola realizzato in corian di DuPont compreso il lavello integrato. Alle spalle il volume che si stacca dal soffitto per poter vedere i decori dei soffitti che comprende la cucina, l'ingresso (nero) e la porta del ripostiglio
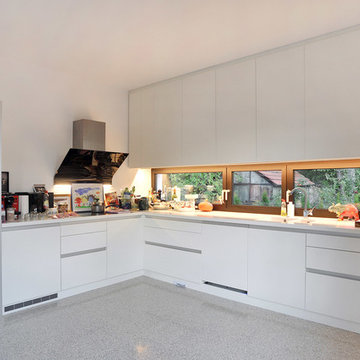
(c) büro13 architekten, Xpress/ Rolf Walter
Design ideas for a large contemporary l-shaped open plan kitchen in Berlin with white cabinets, white splashback, black appliances, an integrated sink, flat-panel cabinets, composite countertops, cement tile splashback, concrete flooring, a breakfast bar and grey floors.
Design ideas for a large contemporary l-shaped open plan kitchen in Berlin with white cabinets, white splashback, black appliances, an integrated sink, flat-panel cabinets, composite countertops, cement tile splashback, concrete flooring, a breakfast bar and grey floors.

The white walls of the kitchen give it a sleek, sanitised feel, while the colourful chairs and yellow bricks on the counter side liven-up the area.
Photo of a large classic open plan kitchen in London with a built-in sink, flat-panel cabinets, white cabinets, granite worktops, yellow splashback, white appliances, concrete flooring and an island.
Photo of a large classic open plan kitchen in London with a built-in sink, flat-panel cabinets, white cabinets, granite worktops, yellow splashback, white appliances, concrete flooring and an island.
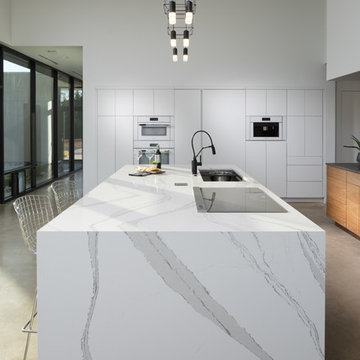
This markedly modern, yet warm and inviting abode in the Oklahoma countryside boasts some of our favorite kitchen items all in one place. Miele appliances (oven, steam, coffee maker, paneled refrigerator, freezer, and "knock to open" dishwasher), induction cooking on an island, a highly functional Galley Workstation and the latest technology in cabinetry and countertop finishes to last a lifetime. Grain matched natural walnut and matte nanotech touch-to-open white and grey cabinets provide a natural color palette that allows the interior of this home to blend beautifully with the prairie and pastures seen through the large commercial windows on both sides of this kitchen & living great room. Cambria quartz countertops in Brittanica formed with a waterfall edge give a natural random pattern against the square lines of the rest of the kitchen. David Cobb photography
Grey Kitchen with Concrete Flooring Ideas and Designs
3