Grey Kitchen with Concrete Flooring Ideas and Designs
Refine by:
Budget
Sort by:Popular Today
101 - 120 of 2,295 photos
Item 1 of 3
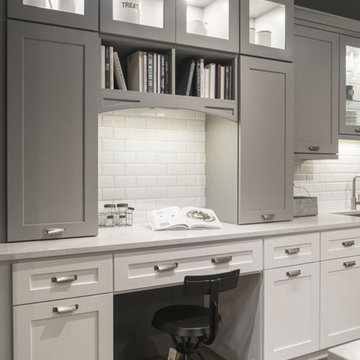
This is an example of a medium sized contemporary l-shaped kitchen/diner in Raleigh with a belfast sink, engineered stone countertops, white splashback, stainless steel appliances, an island, grey floors, white worktops, shaker cabinets, white cabinets, metro tiled splashback and concrete flooring.
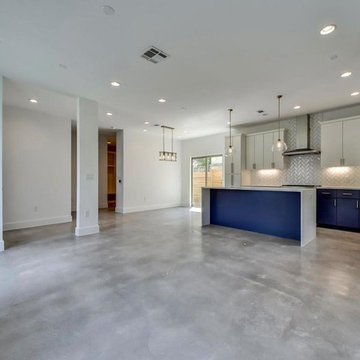
This is an example of a medium sized modern l-shaped open plan kitchen in Austin with flat-panel cabinets, white cabinets, marble worktops, multi-coloured splashback, porcelain splashback, stainless steel appliances, concrete flooring, an island, grey floors and white worktops.
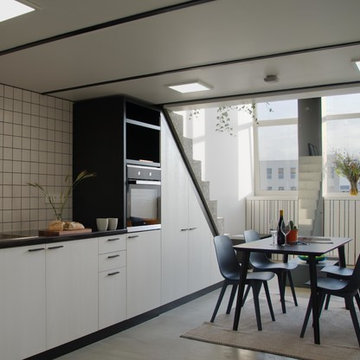
Design ideas for a medium sized modern single-wall open plan kitchen in London with a built-in sink, flat-panel cabinets, composite countertops, white splashback, ceramic splashback, black appliances, concrete flooring, no island, grey floors and black worktops.
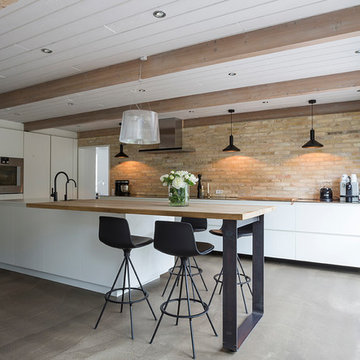
This is an example of a large contemporary galley kitchen in Esbjerg with flat-panel cabinets, white cabinets, concrete flooring, an island, grey floors, wood worktops, brown splashback, brick splashback and beige worktops.
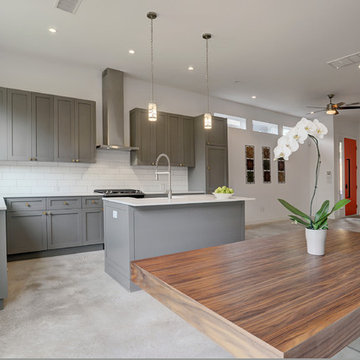
Independent Heights Design Build 2018 by Steven Allen Designs, LLC. Featuring Polished Concrete Floors, Custom Grey Cabinets, Stainless Steel Appliances, Quartz Countertops, Spray Foam Insulation and Transitional Design Elements.
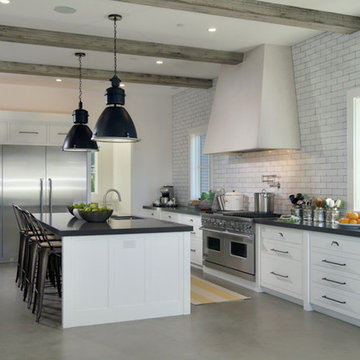
This is an example of a large country galley kitchen/diner in San Francisco with white cabinets, stainless steel appliances, concrete flooring, a submerged sink, flat-panel cabinets, engineered stone countertops, grey splashback, metro tiled splashback, an island and grey floors.
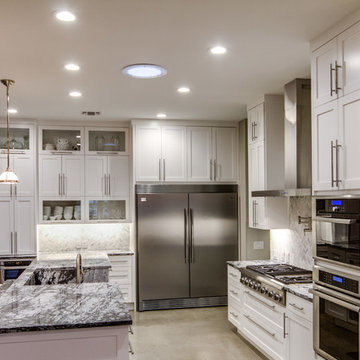
Four Walls Photography
Raised dishwasher and trash drawer make kitchen use possible for mobility impaired occupant, open floor plan, wide aisles and polished concrete floors make it very barrier free.
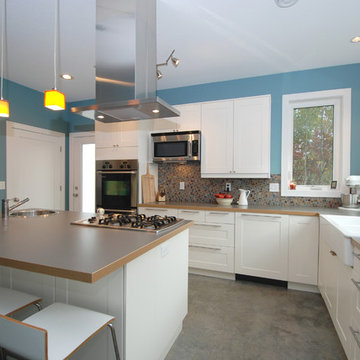
Modern Kitchen
Photo of a medium sized contemporary u-shaped kitchen/diner in Minneapolis with a belfast sink, shaker cabinets, white cabinets, stainless steel appliances, laminate countertops, multi-coloured splashback, glass tiled splashback and concrete flooring.
Photo of a medium sized contemporary u-shaped kitchen/diner in Minneapolis with a belfast sink, shaker cabinets, white cabinets, stainless steel appliances, laminate countertops, multi-coloured splashback, glass tiled splashback and concrete flooring.

This is an example of an expansive rustic open plan kitchen in Munich with a submerged sink, flat-panel cabinets, medium wood cabinets, concrete flooring, an island, grey floors, black worktops and wood splashback.
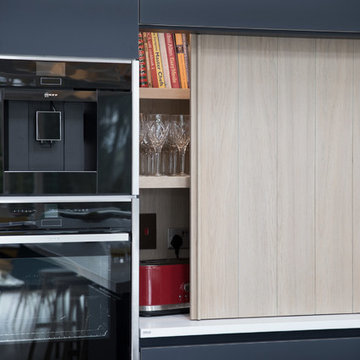
Modern navy kitchen with white Corian worktops and copper lighting. The cabinetry is made from our beautiful matte glass which has been toughened to provide a durable surface for a busy kitchen.
To complete the streamlined look choose a Quooker tap and white integrated Corian sinks.

Raft Island Kitchen Redesign & Remodel
Project Overview
Located in the beautiful Puget Sound this project began with functionality in mind. The original kitchen was built custom for a very tall person, The custom countertops were not functional for the busy family that purchased the home. The new design has clean lines with elements of nature . The custom oak cabinets were locally made. The stain is a custom blend. The reclaimed island was made from local material. ..the floating shelves and beams are also reclaimed lumber. The island counter top and hood is NEOLITH in Iron Copper , a durable porcelain counter top material The counter tops along the perimeter of the kitchen is Lapitec. The design is original, textured, inviting, brave & complimentary.
Photos by Julie Mannell Photography
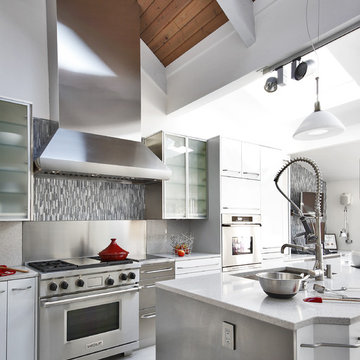
Inspiration for a large contemporary single-wall enclosed kitchen in Dallas with a belfast sink, metallic splashback, metal splashback, stainless steel appliances, an island, flat-panel cabinets, white cabinets, granite worktops and concrete flooring.

After the second fallout of the Delta Variant amidst the COVID-19 Pandemic in mid 2021, our team working from home, and our client in quarantine, SDA Architects conceived Japandi Home.
The initial brief for the renovation of this pool house was for its interior to have an "immediate sense of serenity" that roused the feeling of being peaceful. Influenced by loneliness and angst during quarantine, SDA Architects explored themes of escapism and empathy which led to a “Japandi” style concept design – the nexus between “Scandinavian functionality” and “Japanese rustic minimalism” to invoke feelings of “art, nature and simplicity.” This merging of styles forms the perfect amalgamation of both function and form, centred on clean lines, bright spaces and light colours.
Grounded by its emotional weight, poetic lyricism, and relaxed atmosphere; Japandi Home aesthetics focus on simplicity, natural elements, and comfort; minimalism that is both aesthetically pleasing yet highly functional.
Japandi Home places special emphasis on sustainability through use of raw furnishings and a rejection of the one-time-use culture we have embraced for numerous decades. A plethora of natural materials, muted colours, clean lines and minimal, yet-well-curated furnishings have been employed to showcase beautiful craftsmanship – quality handmade pieces over quantitative throwaway items.
A neutral colour palette compliments the soft and hard furnishings within, allowing the timeless pieces to breath and speak for themselves. These calming, tranquil and peaceful colours have been chosen so when accent colours are incorporated, they are done so in a meaningful yet subtle way. Japandi home isn’t sparse – it’s intentional.
The integrated storage throughout – from the kitchen, to dining buffet, linen cupboard, window seat, entertainment unit, bed ensemble and walk-in wardrobe are key to reducing clutter and maintaining the zen-like sense of calm created by these clean lines and open spaces.
The Scandinavian concept of “hygge” refers to the idea that ones home is your cosy sanctuary. Similarly, this ideology has been fused with the Japanese notion of “wabi-sabi”; the idea that there is beauty in imperfection. Hence, the marriage of these design styles is both founded on minimalism and comfort; easy-going yet sophisticated. Conversely, whilst Japanese styles can be considered “sleek” and Scandinavian, “rustic”, the richness of the Japanese neutral colour palette aids in preventing the stark, crisp palette of Scandinavian styles from feeling cold and clinical.
Japandi Home’s introspective essence can ultimately be considered quite timely for the pandemic and was the quintessential lockdown project our team needed.

The Kitchen and storage area in this ADU is complete and complimented by using flat black storage space stainless steel fixtures. And with light colored counter tops, it provides a positive, uplifting feel.
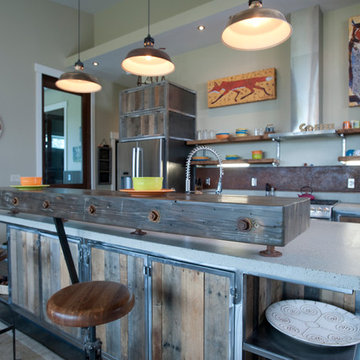
Breakfast bar with salvaged pendants
Photography by Lynn Donaldson
Photo of a large urban galley open plan kitchen in Other with a double-bowl sink, distressed cabinets, recycled glass countertops, metallic splashback, stainless steel appliances, concrete flooring and an island.
Photo of a large urban galley open plan kitchen in Other with a double-bowl sink, distressed cabinets, recycled glass countertops, metallic splashback, stainless steel appliances, concrete flooring and an island.

On the interior, the Great Room comprised of the Living Room, Kitchen and Dining Room features the space defining massive 18-foot long, triangular-shaped clerestory window pressed to the underside of the ranch’s main gable roofline. This window beautifully lights the Kitchen island below while framing a cluster of diverse mature trees lining a horse riding trail to the North 15 feet off the floor.
The cabinetry of the Kitchen and Living Room are custom high-gloss white lacquer finished with Rosewood cabinet accents strategically placed including the 19-foot long island with seating, preparation sink, dishwasher and storage.
The Kitchen island and aligned-on-axis Dining Room table are celebrated by unique pendants offering contemporary embellishment to the minimal space.
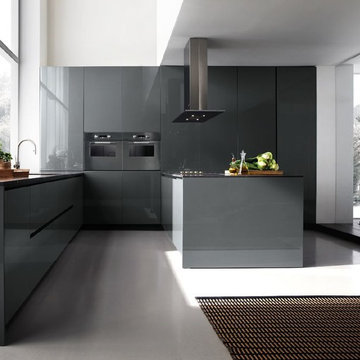
Design ideas for a large contemporary u-shaped open plan kitchen in San Francisco with a submerged sink, flat-panel cabinets, grey cabinets, soapstone worktops, window splashback, black appliances, concrete flooring, a breakfast bar, grey floors and grey worktops.
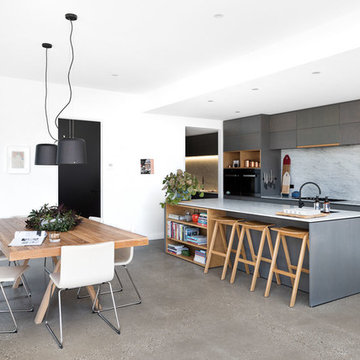
CTP Cheyne Toomey
Medium sized contemporary galley open plan kitchen in Melbourne with flat-panel cabinets, marble worktops, marble splashback, black appliances, concrete flooring, an island, grey floors, grey cabinets, white splashback and white worktops.
Medium sized contemporary galley open plan kitchen in Melbourne with flat-panel cabinets, marble worktops, marble splashback, black appliances, concrete flooring, an island, grey floors, grey cabinets, white splashback and white worktops.

Luxurious walnut and marble materials in the kitchen delight the chef and her dinner guests.
Photo of a medium sized modern galley kitchen/diner in Austin with a double-bowl sink, flat-panel cabinets, medium wood cabinets, marble worktops, white splashback, marble splashback, stainless steel appliances, concrete flooring, an island, grey floors and white worktops.
Photo of a medium sized modern galley kitchen/diner in Austin with a double-bowl sink, flat-panel cabinets, medium wood cabinets, marble worktops, white splashback, marble splashback, stainless steel appliances, concrete flooring, an island, grey floors and white worktops.
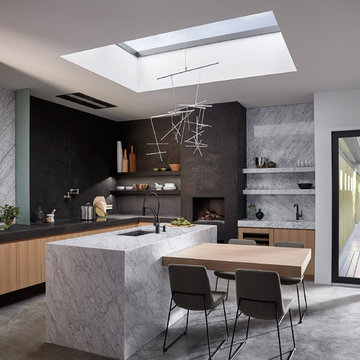
Brizo Kitchen & Bath Company
Design ideas for a large modern l-shaped kitchen in Other with a submerged sink, light wood cabinets, marble worktops, black splashback, concrete flooring, an island and grey floors.
Design ideas for a large modern l-shaped kitchen in Other with a submerged sink, light wood cabinets, marble worktops, black splashback, concrete flooring, an island and grey floors.
Grey Kitchen with Concrete Flooring Ideas and Designs
6