Grey Kitchen with Concrete Flooring Ideas and Designs
Refine by:
Budget
Sort by:Popular Today
121 - 140 of 2,295 photos
Item 1 of 3
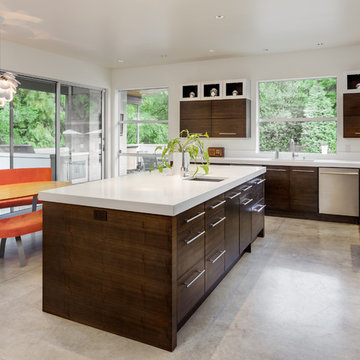
Beautiful brown kitchen with white countertop
2 level peninsula with amazing natural light.
An orange dining area with flower pendent light.
This is an example of a large contemporary l-shaped kitchen/diner in San Francisco with flat-panel cabinets, engineered stone countertops, white splashback, concrete flooring, an island, a submerged sink, dark wood cabinets, stainless steel appliances and white worktops.
This is an example of a large contemporary l-shaped kitchen/diner in San Francisco with flat-panel cabinets, engineered stone countertops, white splashback, concrete flooring, an island, a submerged sink, dark wood cabinets, stainless steel appliances and white worktops.
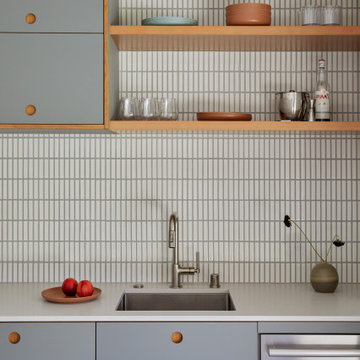
This Australian-inspired new construction was a successful collaboration between homeowner, architect, designer and builder. The home features a Henrybuilt kitchen, butler's pantry, private home office, guest suite, master suite, entry foyer with concealed entrances to the powder bathroom and coat closet, hidden play loft, and full front and back landscaping with swimming pool and pool house/ADU.
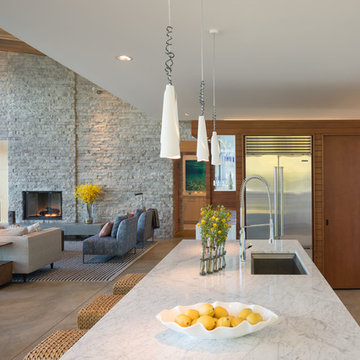
Coates Design Architects Seattle
Lara Swimmer Photography
Fairbank Construction
Inspiration for a large contemporary u-shaped open plan kitchen in Seattle with a submerged sink, recessed-panel cabinets, white cabinets, marble worktops, white splashback, ceramic splashback, stainless steel appliances, concrete flooring, an island, beige floors and white worktops.
Inspiration for a large contemporary u-shaped open plan kitchen in Seattle with a submerged sink, recessed-panel cabinets, white cabinets, marble worktops, white splashback, ceramic splashback, stainless steel appliances, concrete flooring, an island, beige floors and white worktops.
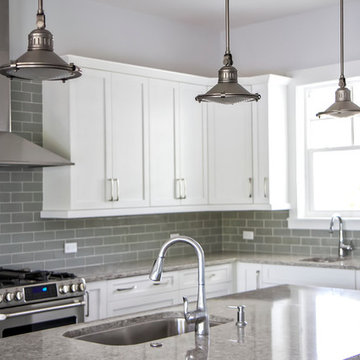
Glenn Layton Homes, LLC, "Building Your Coastal Lifestyle"
Medium sized modern l-shaped kitchen/diner in Jacksonville with a submerged sink, shaker cabinets, white cabinets, granite worktops, grey splashback, metro tiled splashback, stainless steel appliances, concrete flooring and an island.
Medium sized modern l-shaped kitchen/diner in Jacksonville with a submerged sink, shaker cabinets, white cabinets, granite worktops, grey splashback, metro tiled splashback, stainless steel appliances, concrete flooring and an island.
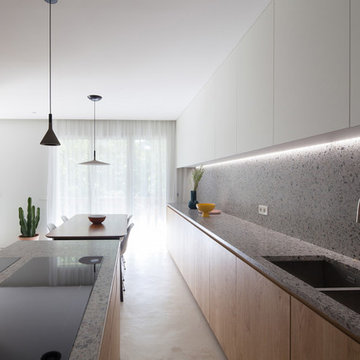
Fotografía de Hugo Hebrard
This is an example of a large contemporary single-wall open plan kitchen in Madrid with a double-bowl sink, flat-panel cabinets, light wood cabinets, terrazzo worktops, multi-coloured splashback, integrated appliances, concrete flooring, an island, grey floors and multicoloured worktops.
This is an example of a large contemporary single-wall open plan kitchen in Madrid with a double-bowl sink, flat-panel cabinets, light wood cabinets, terrazzo worktops, multi-coloured splashback, integrated appliances, concrete flooring, an island, grey floors and multicoloured worktops.
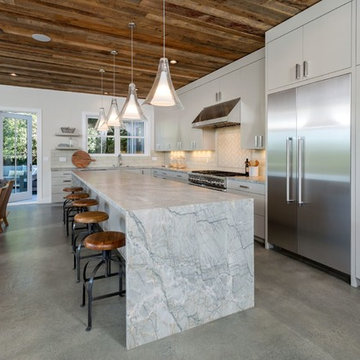
Inspiration for a contemporary galley kitchen in San Francisco with a submerged sink, flat-panel cabinets, white cabinets, white splashback, metro tiled splashback, stainless steel appliances, concrete flooring, an island, grey floors and grey worktops.
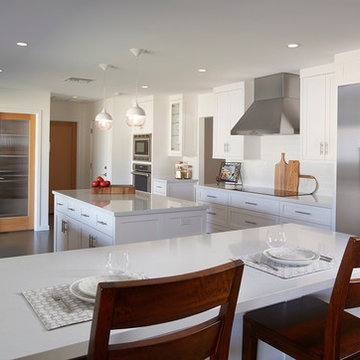
Lyskamm Quartz is part of Arizona Tile's Della Terra Quartz collection. Della Terra is a natural quartz surface, it is a blend of nature and technology, combining beauty and functionality in a high performance surface. Della Terra is comprised of more than 93% natural quartz crystals, one of the hardest minerals in nature. Color controlled quartz is blended together with technologically advanced polymers. Because of its high quartz content, Arizona Tile's Della Terra Quartz surfaces are ultra-durable and resistant to scratches and chipping. Its dense composition also makes Della Terra Quartz highly resistant to staining.
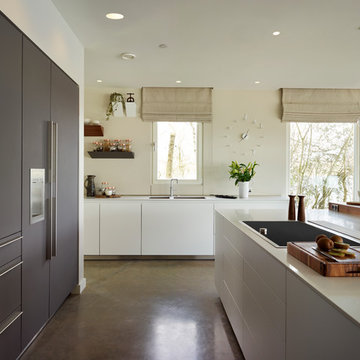
The unobtrusive, geometric appearance of the bulthaup b3 kitchen allows the client's decorative pieces to act as focal points for the room.
*Please note, hobsons|choice designed and created the kitchen. All of the other visible decor was sourced by our client.
Darren Chung

This is the model unit for modern live-work lofts. The loft features 23 foot high ceilings, a spiral staircase, and an open bedroom mezzanine.
This is an example of a medium sized urban single-wall kitchen/diner in Portland with flat-panel cabinets, medium wood cabinets, stainless steel appliances, a submerged sink, concrete worktops, concrete flooring, no island and grey floors.
This is an example of a medium sized urban single-wall kitchen/diner in Portland with flat-panel cabinets, medium wood cabinets, stainless steel appliances, a submerged sink, concrete worktops, concrete flooring, no island and grey floors.
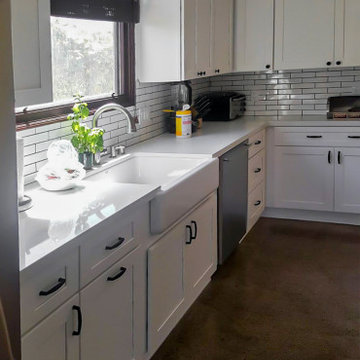
Kitchen remodeling comprised of the traditional and classical farmhouse with modern polished concrete flooring.
Design ideas for a medium sized classic galley kitchen pantry in Los Angeles with a belfast sink, shaker cabinets, white cabinets, engineered stone countertops, white splashback, metro tiled splashback, stainless steel appliances, concrete flooring, a breakfast bar, multi-coloured floors and white worktops.
Design ideas for a medium sized classic galley kitchen pantry in Los Angeles with a belfast sink, shaker cabinets, white cabinets, engineered stone countertops, white splashback, metro tiled splashback, stainless steel appliances, concrete flooring, a breakfast bar, multi-coloured floors and white worktops.
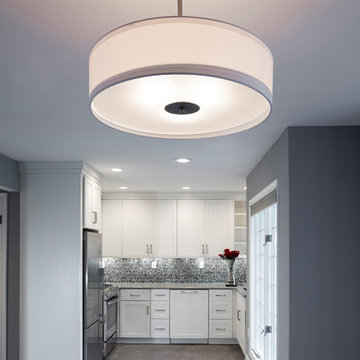
Inspiration for a small contemporary u-shaped kitchen/diner in Philadelphia with a submerged sink, shaker cabinets, white cabinets, engineered stone countertops, multi-coloured splashback, glass tiled splashback, stainless steel appliances, concrete flooring and grey floors.
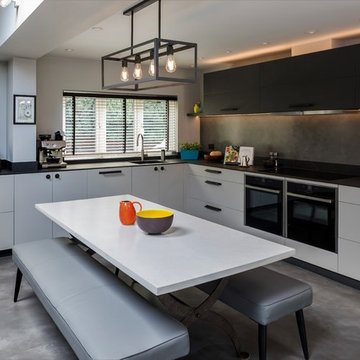
The Brief - To design a highly functional kitchen/dining space incorporating sleek hi-tech appliances combined with sophisticated, clean lines and attention to detail.
Style - Industrial Sleek
By day, natural light floods through the glass partition from the living room highlighting all the surface textures, ensuring the space is bright and airy despite the dark coloured work surfaces and flooring.
By night, the space is transformed into an elegant dining space with multi layered soft lighting, creating a sophisticated air.
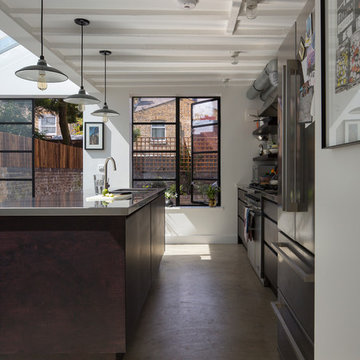
View through the kitchen to the garden beyond.
Photography: Tim Crocker
Contemporary kitchen in London with stainless steel worktops, stainless steel appliances, an island and concrete flooring.
Contemporary kitchen in London with stainless steel worktops, stainless steel appliances, an island and concrete flooring.
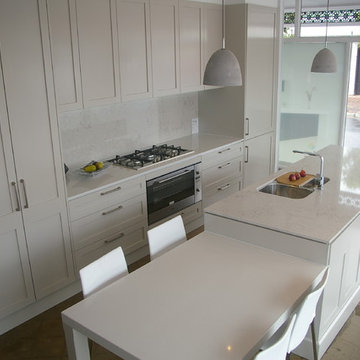
Design ideas for a medium sized contemporary galley enclosed kitchen in Adelaide with a submerged sink, shaker cabinets, white cabinets, engineered stone countertops, white splashback, stone slab splashback, stainless steel appliances, concrete flooring and an island.
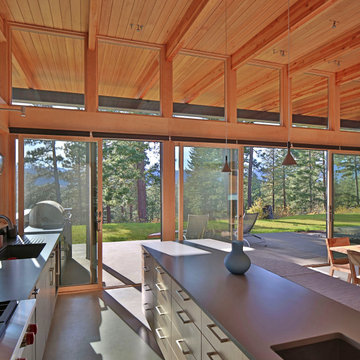
Medium sized modern l-shaped open plan kitchen in Seattle with a submerged sink, flat-panel cabinets, light wood cabinets, quartz worktops, black splashback, stone slab splashback, stainless steel appliances, concrete flooring, an island, grey floors and grey worktops.

C'est sur les hauteurs de Monthléry que nos clients ont décidé de construire leur villa. En grands amateurs de cuisine, c'est naturellement qu'ils ont attribué une place centrale à leur cuisine. Convivialité & bon humeur au rendez-vous. + d'infos / Conception : Céline Blanchet - Montage : Patrick CIL - Meubles : Laque brillante - Plan de travail : Quartz Silestone Blanco Zeus finition mat, cuve intégrée quartz assorti et mitigeur KWC, cuve et mitigeur 2 Blanco - Electroménagers : plaque AEG, hotte ROBLIN, fours et tiroir chauffant AEG, machine à café et lave-vaisselle Miele, réfrigérateur Siemens, Distributeur d'eau Sequoïa
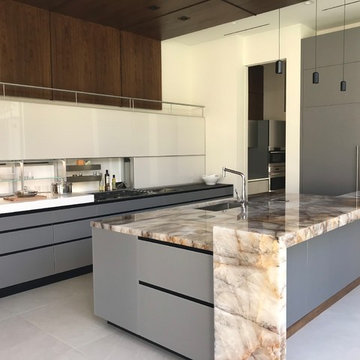
Large contemporary single-wall open plan kitchen in Miami with a submerged sink, flat-panel cabinets, grey cabinets, onyx worktops, white splashback, integrated appliances, concrete flooring, an island and grey floors.
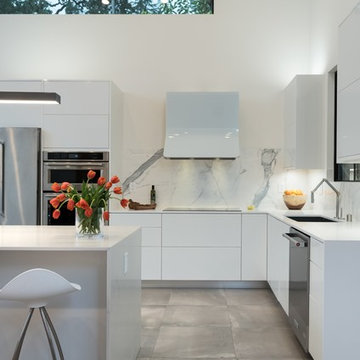
Inspiration for a large contemporary l-shaped open plan kitchen in Other with a submerged sink, flat-panel cabinets, white cabinets, engineered stone countertops, stone slab splashback, stainless steel appliances, concrete flooring, an island and grey floors.
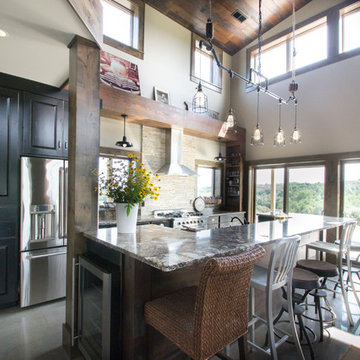
Black kitchen cabinets and the continued use of heavy wood beams provide ample space for storage and decoration while the large island allows for large gathering in this open kitchen.
---
Project by Wiles Design Group. Their Cedar Rapids-based design studio serves the entire Midwest, including Iowa City, Dubuque, Davenport, and Waterloo, as well as North Missouri and St. Louis.
For more about Wiles Design Group, see here: https://wilesdesigngroup.com/
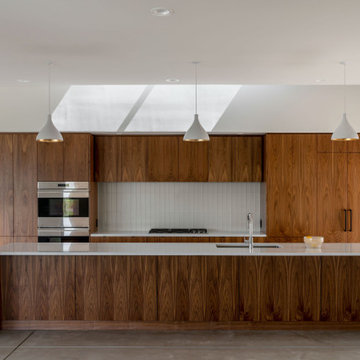
Modern single-wall kitchen in Phoenix with a submerged sink, flat-panel cabinets, dark wood cabinets, engineered stone countertops, white splashback, glass tiled splashback, integrated appliances, concrete flooring, an island, grey floors and white worktops.
Grey Kitchen with Concrete Flooring Ideas and Designs
7