Grey Open Plan Living Room Ideas and Designs
Refine by:
Budget
Sort by:Popular Today
61 - 80 of 28,004 photos
Item 1 of 3
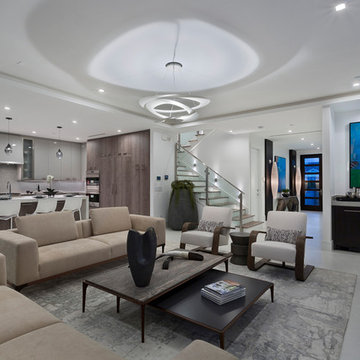
Living room
This is an example of a medium sized contemporary formal open plan living room in Other with white walls, porcelain flooring, a wall mounted tv, grey floors and no fireplace.
This is an example of a medium sized contemporary formal open plan living room in Other with white walls, porcelain flooring, a wall mounted tv, grey floors and no fireplace.
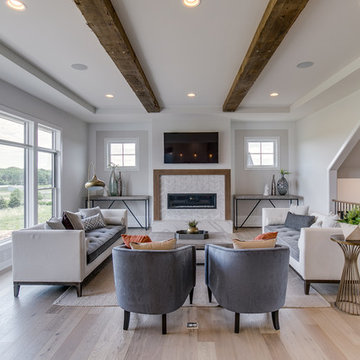
Design ideas for a classic open plan living room in Minneapolis with grey walls, light hardwood flooring, a ribbon fireplace, a tiled fireplace surround, a wall mounted tv and beige floors.
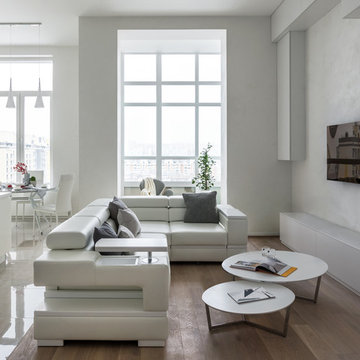
Белоснежная квартира, объединенная из двух квартир, на последнем этаже новостройки. Фото Михаил Степанов.
Design ideas for a medium sized contemporary formal open plan living room in Moscow with medium hardwood flooring, no fireplace, a wall mounted tv, white walls and brown floors.
Design ideas for a medium sized contemporary formal open plan living room in Moscow with medium hardwood flooring, no fireplace, a wall mounted tv, white walls and brown floors.

Bright open space with a camel leather midcentury sofa, and marled grey wool chairs. Black marble coffee table with brass legs.
Medium sized midcentury open plan living room in Denver with white walls, light hardwood flooring, a standard fireplace, a stone fireplace surround, a wall mounted tv and beige floors.
Medium sized midcentury open plan living room in Denver with white walls, light hardwood flooring, a standard fireplace, a stone fireplace surround, a wall mounted tv and beige floors.
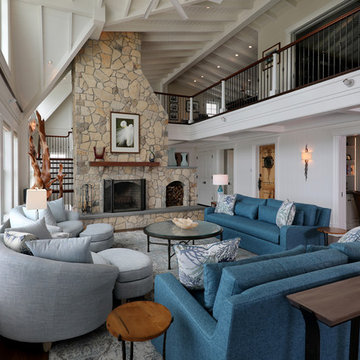
Design ideas for an expansive coastal formal open plan living room in Other with white walls, medium hardwood flooring and a stone fireplace surround.
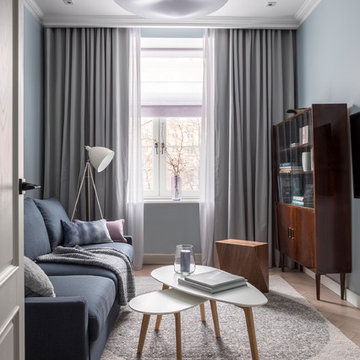
Design ideas for a contemporary open plan living room in Moscow with light hardwood flooring, beige floors and feature lighting.
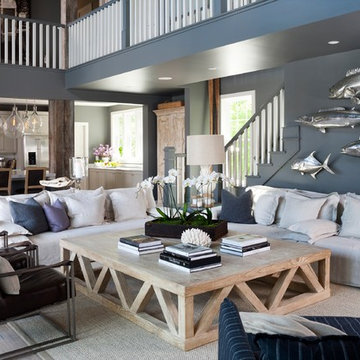
Inspiration for a nautical formal open plan living room in DC Metro with blue walls, light hardwood flooring and beige floors.
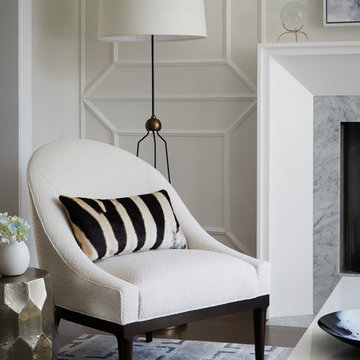
Design ideas for a medium sized traditional open plan living room in Chicago with white walls, dark hardwood flooring, a stone fireplace surround, brown floors and feature lighting.

My client was moving from a 5,000 sq ft home into a 1,365 sq ft townhouse. She wanted a clean palate and room for entertaining. The main living space on the first floor has 5 sitting areas, three are shown here. She travels a lot and wanted her art work to be showcased. We kept the overall color scheme black and white to help give the space a modern loft/ art gallery feel. the result was clean and modern without feeling cold. Randal Perry Photography

Builder: Brad DeHaan Homes
Photographer: Brad Gillette
Every day feels like a celebration in this stylish design that features a main level floor plan perfect for both entertaining and convenient one-level living. The distinctive transitional exterior welcomes friends and family with interesting peaked rooflines, stone pillars, stucco details and a symmetrical bank of windows. A three-car garage and custom details throughout give this compact home the appeal and amenities of a much-larger design and are a nod to the Craftsman and Mediterranean designs that influenced this updated architectural gem. A custom wood entry with sidelights match the triple transom windows featured throughout the house and echo the trim and features seen in the spacious three-car garage. While concentrated on one main floor and a lower level, there is no shortage of living and entertaining space inside. The main level includes more than 2,100 square feet, with a roomy 31 by 18-foot living room and kitchen combination off the central foyer that’s perfect for hosting parties or family holidays. The left side of the floor plan includes a 10 by 14-foot dining room, a laundry and a guest bedroom with bath. To the right is the more private spaces, with a relaxing 11 by 10-foot study/office which leads to the master suite featuring a master bath, closet and 13 by 13-foot sleeping area with an attractive peaked ceiling. The walkout lower level offers another 1,500 square feet of living space, with a large family room, three additional family bedrooms and a shared bath.
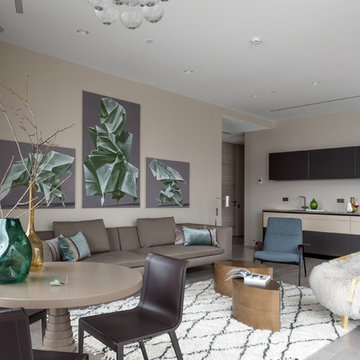
PropertyLab+art
This is an example of a medium sized contemporary formal open plan living room in Moscow with beige walls, light hardwood flooring and grey floors.
This is an example of a medium sized contemporary formal open plan living room in Moscow with beige walls, light hardwood flooring and grey floors.

Mountain Peek is a custom residence located within the Yellowstone Club in Big Sky, Montana. The layout of the home was heavily influenced by the site. Instead of building up vertically the floor plan reaches out horizontally with slight elevations between different spaces. This allowed for beautiful views from every space and also gave us the ability to play with roof heights for each individual space. Natural stone and rustic wood are accented by steal beams and metal work throughout the home.
(photos by Whitney Kamman)
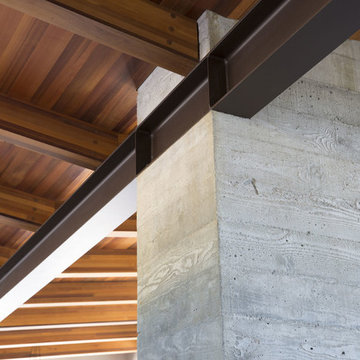
Detail photo of the steel beam that supports the living room ceiling embedded into the concrete fireplace all of which hold up a cedar ceiling and beam assembly.
Paul Dyer Photography
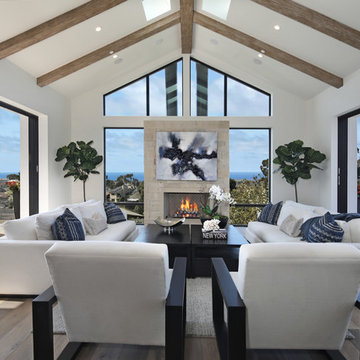
Jeri Koegel
This is an example of a contemporary open plan living room in Los Angeles with white walls, medium hardwood flooring, a standard fireplace, a stone fireplace surround and brown floors.
This is an example of a contemporary open plan living room in Los Angeles with white walls, medium hardwood flooring, a standard fireplace, a stone fireplace surround and brown floors.

Ольга Рыкли
Contemporary open plan living room in Moscow with white walls, dark hardwood flooring, a wall mounted tv and brown floors.
Contemporary open plan living room in Moscow with white walls, dark hardwood flooring, a wall mounted tv and brown floors.
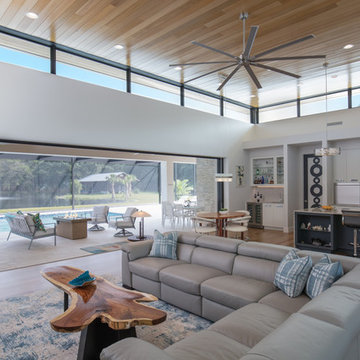
Ryan Gamma Photography
Inspiration for a medium sized contemporary open plan living room in Tampa with white walls, light hardwood flooring, a ribbon fireplace, a tiled fireplace surround, a wall mounted tv and brown floors.
Inspiration for a medium sized contemporary open plan living room in Tampa with white walls, light hardwood flooring, a ribbon fireplace, a tiled fireplace surround, a wall mounted tv and brown floors.

Design ideas for a large modern open plan living room in Boston with beige walls, medium hardwood flooring, a standard fireplace, a wooden fireplace surround, a wall mounted tv and brown floors.

For the living room, we chose to keep it open and airy. The large fan adds visual interest while all of the furnishings remained neutral. The wall color is Functional Gray from Sherwin Williams. The fireplace was covered in American Clay in order to give it the look of concrete. We had custom benches made out of reclaimed barn wood that flank either side of the fireplace. The TV is on a mount that can be pulled out from the wall and swivels, when the TV is not being watched, it can easily be pushed back away.
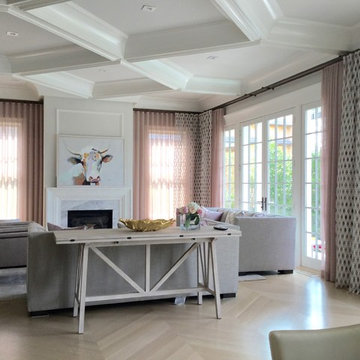
Large classic formal open plan living room in New York with white walls, light hardwood flooring, a standard fireplace, a tiled fireplace surround, no tv and beige floors.
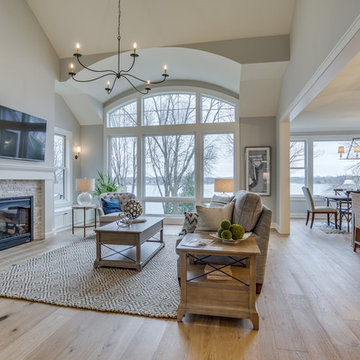
Open great room - Photo by Sky Definition
This is an example of a large rural open plan living room in Minneapolis with grey walls, light hardwood flooring, a standard fireplace, a brick fireplace surround, a wall mounted tv and beige floors.
This is an example of a large rural open plan living room in Minneapolis with grey walls, light hardwood flooring, a standard fireplace, a brick fireplace surround, a wall mounted tv and beige floors.
Grey Open Plan Living Room Ideas and Designs
4