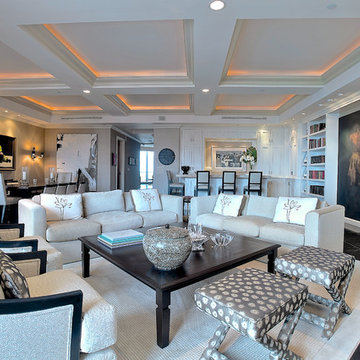Grey Open Plan Living Room Ideas and Designs
Refine by:
Budget
Sort by:Popular Today
161 - 180 of 28,006 photos
Item 1 of 3
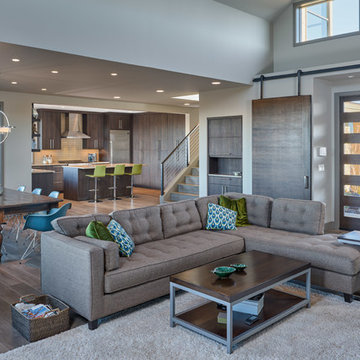
This is an example of a contemporary open plan living room in Other with white walls, dark hardwood flooring and feature lighting.
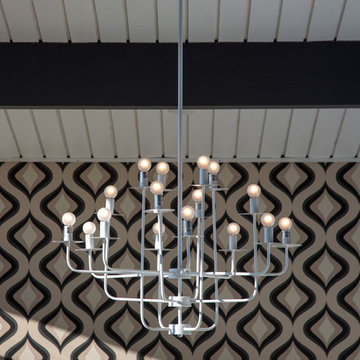
Marcell Puzsar Bright Room SF
Midcentury open plan living room in San Francisco with dark hardwood flooring, a standard fireplace and a concrete fireplace surround.
Midcentury open plan living room in San Francisco with dark hardwood flooring, a standard fireplace and a concrete fireplace surround.
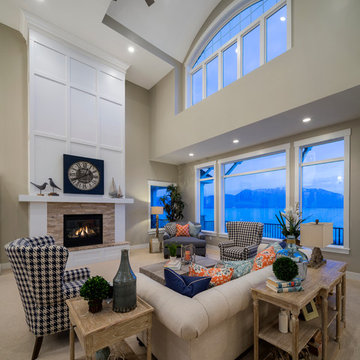
Design ideas for a large traditional open plan living room in Salt Lake City with beige walls, carpet, a standard fireplace, a stone fireplace surround, no tv and feature lighting.
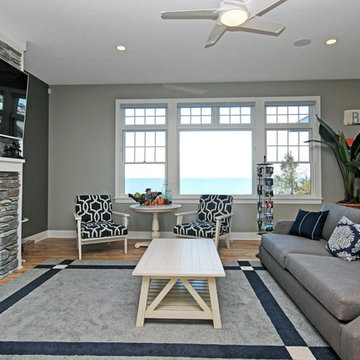
Cozy living room with stone fireplace and large picture window overlooking Lake Michigan.
This is an example of a beach style formal open plan living room in Grand Rapids with grey walls, light hardwood flooring, a standard fireplace, a stone fireplace surround and a wall mounted tv.
This is an example of a beach style formal open plan living room in Grand Rapids with grey walls, light hardwood flooring, a standard fireplace, a stone fireplace surround and a wall mounted tv.
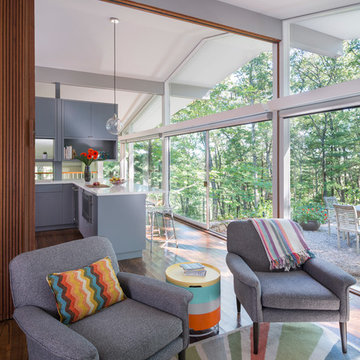
Mid-Century Remodel on Tabor Hill
This sensitively sited house was designed by Robert Coolidge, a renowned architect and grandson of President Calvin Coolidge. The house features a symmetrical gable roof and beautiful floor to ceiling glass facing due south, smartly oriented for passive solar heating. Situated on a steep lot, the house is primarily a single story that steps down to a family room. This lower level opens to a New England exterior. Our goals for this project were to maintain the integrity of the original design while creating more modern spaces. Our design team worked to envision what Coolidge himself might have designed if he'd had access to modern materials and fixtures.
With the aim of creating a signature space that ties together the living, dining, and kitchen areas, we designed a variation on the 1950's "floating kitchen." In this inviting assembly, the kitchen is located away from exterior walls, which allows views from the floor-to-ceiling glass to remain uninterrupted by cabinetry.
We updated rooms throughout the house; installing modern features that pay homage to the fine, sleek lines of the original design. Finally, we opened the family room to a terrace featuring a fire pit. Since a hallmark of our design is the diminishment of the hard line between interior and exterior, we were especially pleased for the opportunity to update this classic work.
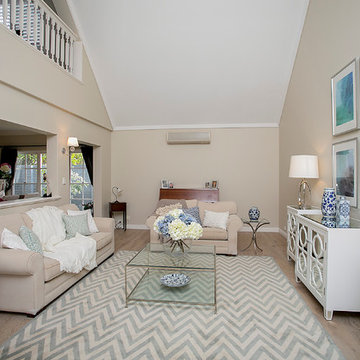
Living room after photo
Medium sized beach style formal open plan living room in Perth with light hardwood flooring, a standard fireplace, a wooden fireplace surround and beige walls.
Medium sized beach style formal open plan living room in Perth with light hardwood flooring, a standard fireplace, a wooden fireplace surround and beige walls.

The carpet was removed and replaced with new engineered wood floors, with walnut from the owner's childhood home in Ohio. New windows and doors.
Interior Designer: Deborah Campbell
Photographer: Jim Bartsch
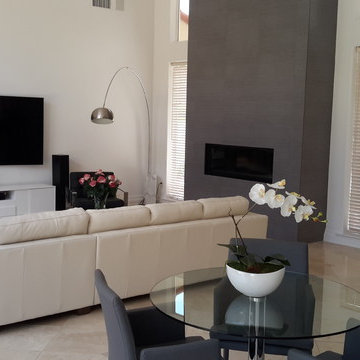
Photo of a large contemporary open plan living room in Dallas with white walls, travertine flooring, a tiled fireplace surround, a wall mounted tv and a standard fireplace.
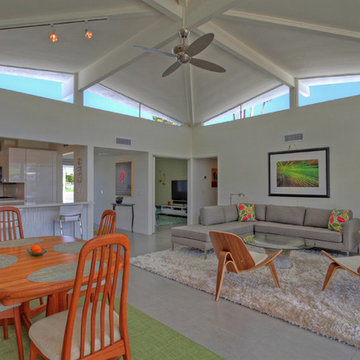
Mid-Century Modern home in Palm Springs. Owner took special care to choose the right furniture to create a style appropriate to the home.
Photos by: Jeff Atkins

Katharine Hauschka
Urban formal and grey and black open plan living room in DC Metro with black walls and feature lighting.
Urban formal and grey and black open plan living room in DC Metro with black walls and feature lighting.
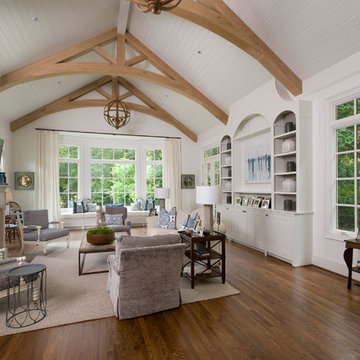
Photography by Michael McKelvey/Atlanta
Inspiration for a large traditional open plan living room in Atlanta with white walls, dark hardwood flooring, a standard fireplace, a wall mounted tv, a stone fireplace surround and feature lighting.
Inspiration for a large traditional open plan living room in Atlanta with white walls, dark hardwood flooring, a standard fireplace, a wall mounted tv, a stone fireplace surround and feature lighting.
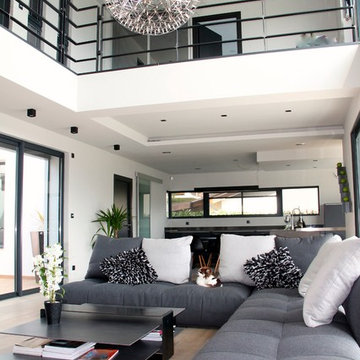
Veronique Sgarra décoratrice d'intérieur
Design ideas for a large contemporary formal open plan living room in Grenoble with white walls, light hardwood flooring and no fireplace.
Design ideas for a large contemporary formal open plan living room in Grenoble with white walls, light hardwood flooring and no fireplace.
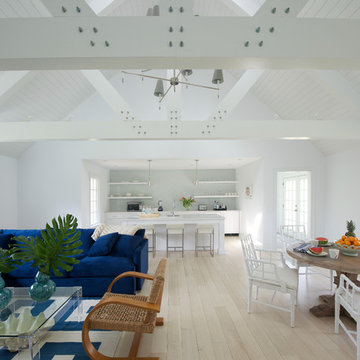
Jane Beiles
Inspiration for a nautical open plan living room in New York with white walls, light hardwood flooring and beige floors.
Inspiration for a nautical open plan living room in New York with white walls, light hardwood flooring and beige floors.
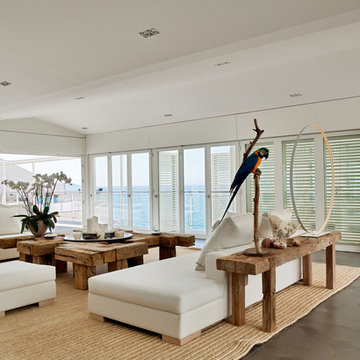
Luc Boegly
Photo of a large nautical formal open plan living room in Marseille with white walls, no fireplace and no tv.
Photo of a large nautical formal open plan living room in Marseille with white walls, no fireplace and no tv.

Vintage furniture from the 1950's and 1960's fill this Palo Alto bungalow with character and sentimental charm. Mixing furniture from the homeowner's childhood alongside mid-century modern treasures create an interior where every piece has a history.
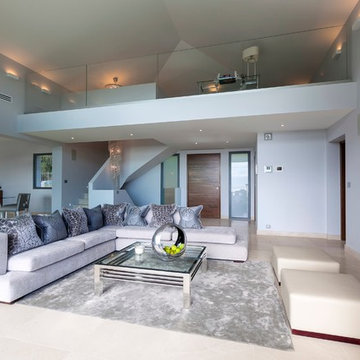
Charlotte Candillier
Design ideas for a contemporary open plan living room in London with a wall mounted tv.
Design ideas for a contemporary open plan living room in London with a wall mounted tv.

LoriDennis.com Interior Design/ KenHayden.com Photography
Inspiration for an industrial grey and brown open plan living room in Los Angeles with no tv.
Inspiration for an industrial grey and brown open plan living room in Los Angeles with no tv.
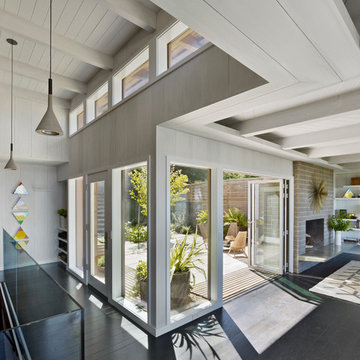
entry and living room, photo bruce damonte
Midcentury open plan living room in San Francisco with a standard fireplace, white walls, dark hardwood flooring and no tv.
Midcentury open plan living room in San Francisco with a standard fireplace, white walls, dark hardwood flooring and no tv.
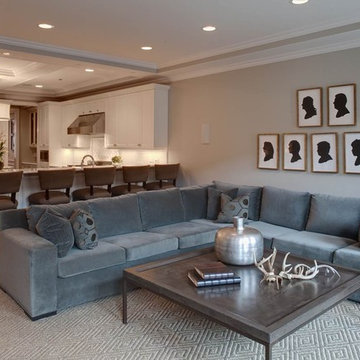
A trendy yet sophisticated lounging area. Large enough for social gatherings, overlooked by kitchen bar stools. Grey/blue couch stands out against brown barstools and coffee table. Statement pieces strategically placed on table, beautiful decoration and conversation pieces.
Grey Open Plan Living Room Ideas and Designs
9
