Grey Open Plan Living Room Ideas and Designs
Refine by:
Budget
Sort by:Popular Today
121 - 140 of 28,006 photos
Item 1 of 3

The Pearl is a Contemporary styled Florida Tropical home. The Pearl was designed and built by Josh Wynne Construction. The design was a reflection of the unusually shaped lot which is quite pie shaped. This green home is expected to achieve the LEED Platinum rating and is certified Energy Star, FGBC Platinum and FPL BuildSmart. Photos by Ryan Gamma
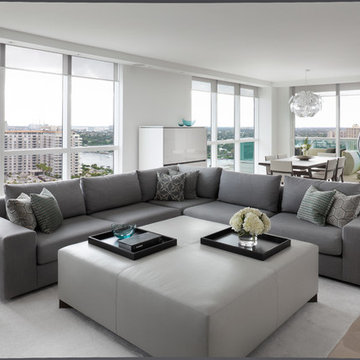
Photos by Emilio Collavino
Inspiration for a large contemporary open plan living room in Miami with white walls, ceramic flooring and a wall mounted tv.
Inspiration for a large contemporary open plan living room in Miami with white walls, ceramic flooring and a wall mounted tv.

Photography Birte Reimer, Art Norman Kulkin
Inspiration for a large contemporary open plan living room in Los Angeles with beige walls, medium hardwood flooring, a concealed tv and a ribbon fireplace.
Inspiration for a large contemporary open plan living room in Los Angeles with beige walls, medium hardwood flooring, a concealed tv and a ribbon fireplace.

Like us on facebook at www.facebook.com/centresky
Designed as a prominent display of Architecture, Elk Ridge Lodge stands firmly upon a ridge high atop the Spanish Peaks Club in Big Sky, Montana. Designed around a number of principles; sense of presence, quality of detail, and durability, the monumental home serves as a Montana Legacy home for the family.
Throughout the design process, the height of the home to its relationship on the ridge it sits, was recognized the as one of the design challenges. Techniques such as terracing roof lines, stretching horizontal stone patios out and strategically placed landscaping; all were used to help tuck the mass into its setting. Earthy colored and rustic exterior materials were chosen to offer a western lodge like architectural aesthetic. Dry stack parkitecture stone bases that gradually decrease in scale as they rise up portray a firm foundation for the home to sit on. Historic wood planking with sanded chink joints, horizontal siding with exposed vertical studs on the exterior, and metal accents comprise the remainder of the structures skin. Wood timbers, outriggers and cedar logs work together to create diversity and focal points throughout the exterior elevations. Windows and doors were discussed in depth about type, species and texture and ultimately all wood, wire brushed cedar windows were the final selection to enhance the "elegant ranch" feel. A number of exterior decks and patios increase the connectivity of the interior to the exterior and take full advantage of the views that virtually surround this home.
Upon entering the home you are encased by massive stone piers and angled cedar columns on either side that support an overhead rail bridge spanning the width of the great room, all framing the spectacular view to the Spanish Peaks Mountain Range in the distance. The layout of the home is an open concept with the Kitchen, Great Room, Den, and key circulation paths, as well as certain elements of the upper level open to the spaces below. The kitchen was designed to serve as an extension of the great room, constantly connecting users of both spaces, while the Dining room is still adjacent, it was preferred as a more dedicated space for more formal family meals.
There are numerous detailed elements throughout the interior of the home such as the "rail" bridge ornamented with heavy peened black steel, wire brushed wood to match the windows and doors, and cannon ball newel post caps. Crossing the bridge offers a unique perspective of the Great Room with the massive cedar log columns, the truss work overhead bound by steel straps, and the large windows facing towards the Spanish Peaks. As you experience the spaces you will recognize massive timbers crowning the ceilings with wood planking or plaster between, Roman groin vaults, massive stones and fireboxes creating distinct center pieces for certain rooms, and clerestory windows that aid with natural lighting and create exciting movement throughout the space with light and shadow.
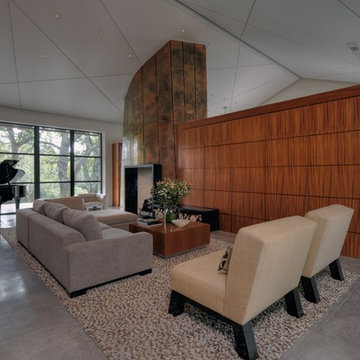
This custom home was thoughtfully designed for a young, active family in the heart of wine country. Designed to address the clients’ desire for indoor / outdoor living, the home embraces its surroundings and is sited to take full advantage of the panoramic views and outdoor entertaining spaces. The interior space of the three bedroom, 2.5 bath home is divided into three distinct zones: a public living area; a two bedroom suite; and a separate master suite, which includes an art studio. Casually relaxed, yet startlingly original, the structure gains impact through the sometimes surprising choice of materials, which include field stone, integral concrete floors, glass walls, Honduras mahogany veneers and a copper clad central fireplace. This house showcases the best of modern design while becoming an integral part of its spectacular setting.

Martha O'Hara Interiors, Interior Selections & Furnishings | Charles Cudd De Novo, Architecture | Troy Thies Photography | Shannon Gale, Photo Styling

Inspiration for a small classic formal and grey and teal open plan living room in Chicago with green walls, medium hardwood flooring, no fireplace, no tv, brown floors, a coffered ceiling and wallpapered walls.

The great room provides plenty of space for open dining. The stairs leads up to the artist's studio, stairs lead down to the garage.
Medium sized nautical grey and teal open plan living room in Tampa with white walls, light hardwood flooring, no fireplace, beige floors and feature lighting.
Medium sized nautical grey and teal open plan living room in Tampa with white walls, light hardwood flooring, no fireplace, beige floors and feature lighting.

Shannon McGrath
Inspiration for a medium sized contemporary open plan living room in Melbourne with concrete flooring and white walls.
Inspiration for a medium sized contemporary open plan living room in Melbourne with concrete flooring and white walls.
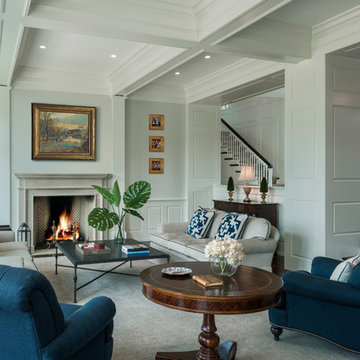
Photo: Tom Crane Photography
Classic open plan living room with white walls, dark hardwood flooring, a standard fireplace, a stone fireplace surround and brown floors.
Classic open plan living room with white walls, dark hardwood flooring, a standard fireplace, a stone fireplace surround and brown floors.

Sleek modern kitchen and family room interior with kitchen island.
Photo of a medium sized modern open plan living room in Dublin with white walls, concrete flooring, no fireplace and a concealed tv.
Photo of a medium sized modern open plan living room in Dublin with white walls, concrete flooring, no fireplace and a concealed tv.

Large modern grey and brown open plan living room in Boston with light hardwood flooring and brown walls.

This is an example of an expansive nautical open plan living room in Miami with grey walls, travertine flooring, a hanging fireplace, a tiled fireplace surround, a wall mounted tv and a coffered ceiling.

Photo of a large country open plan living room in Nashville with grey walls, medium hardwood flooring, a standard fireplace, a stone fireplace surround, a wall mounted tv, brown floors and exposed beams.

The living room area features a beautiful shiplap and tile surround around the gas fireplace.
This is an example of a medium sized rural open plan living room in Other with white walls, vinyl flooring, a standard fireplace, a tiled fireplace surround, multi-coloured floors and tongue and groove walls.
This is an example of a medium sized rural open plan living room in Other with white walls, vinyl flooring, a standard fireplace, a tiled fireplace surround, multi-coloured floors and tongue and groove walls.

Inspiration for a traditional open plan living room in Phoenix with white walls, medium hardwood flooring, a standard fireplace, a brick fireplace surround, a wall mounted tv, brown floors, exposed beams and a chimney breast.
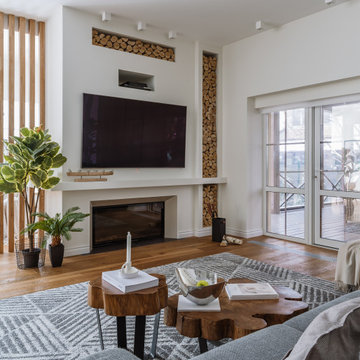
Large scandi formal open plan living room in Moscow with white walls, medium hardwood flooring, a standard fireplace, a plastered fireplace surround, a wall mounted tv and brown floors.
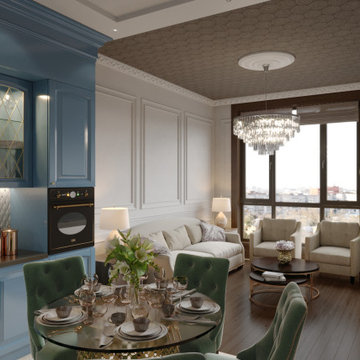
Photo of a small classic formal open plan living room in Moscow with white walls, dark hardwood flooring, no fireplace, a freestanding tv and brown floors.

Additional Dwelling Unit / Small Great Room
This accessory dwelling unit provides all of the necessary components to happy living. With it's lovely living room, bedroom, home office, bathroom and full kitchenette, it is a dream oasis ready to inhabited.
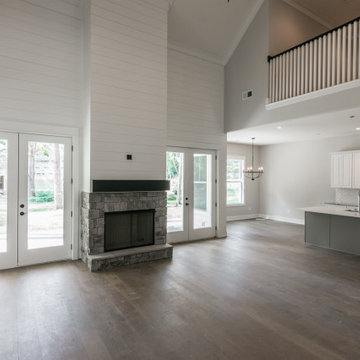
Large rural open plan living room in Nashville with grey walls, vinyl flooring, a standard fireplace, a stone fireplace surround and brown floors.
Grey Open Plan Living Room Ideas and Designs
7